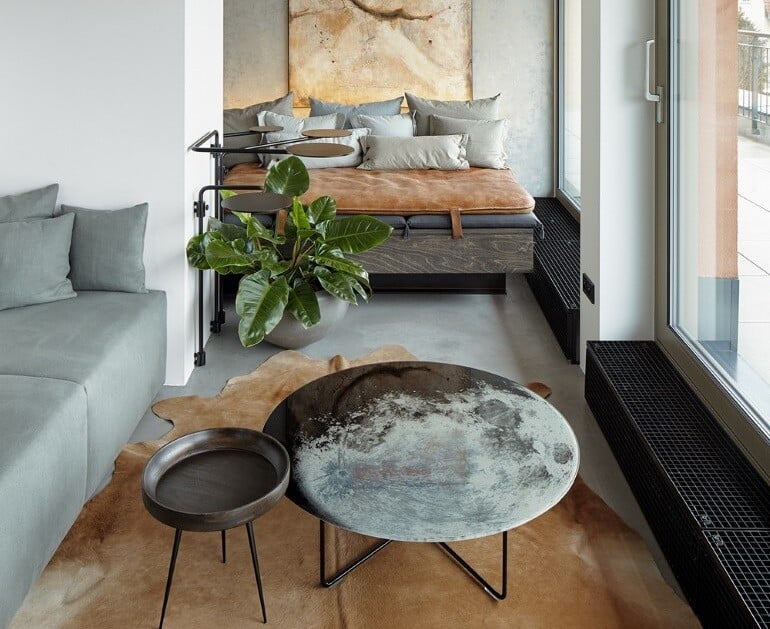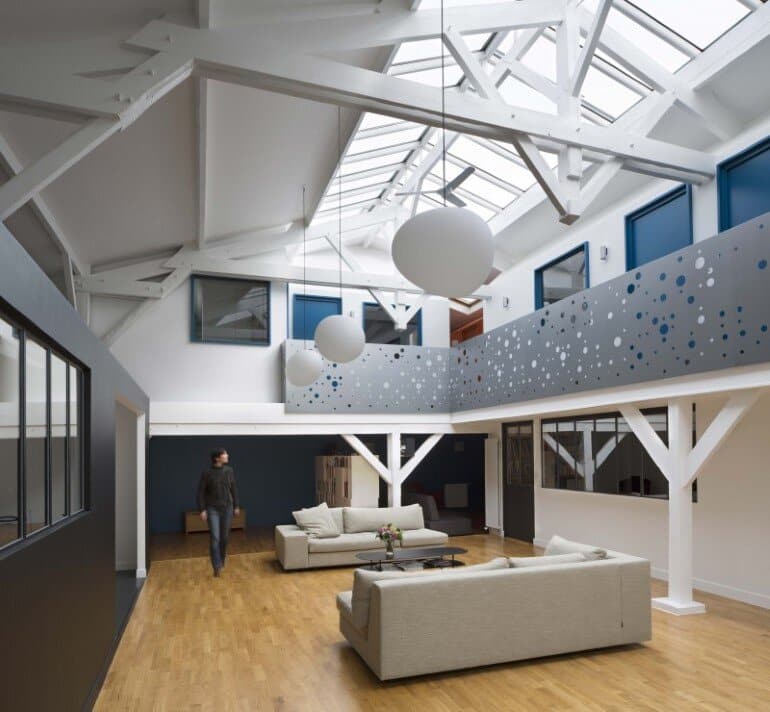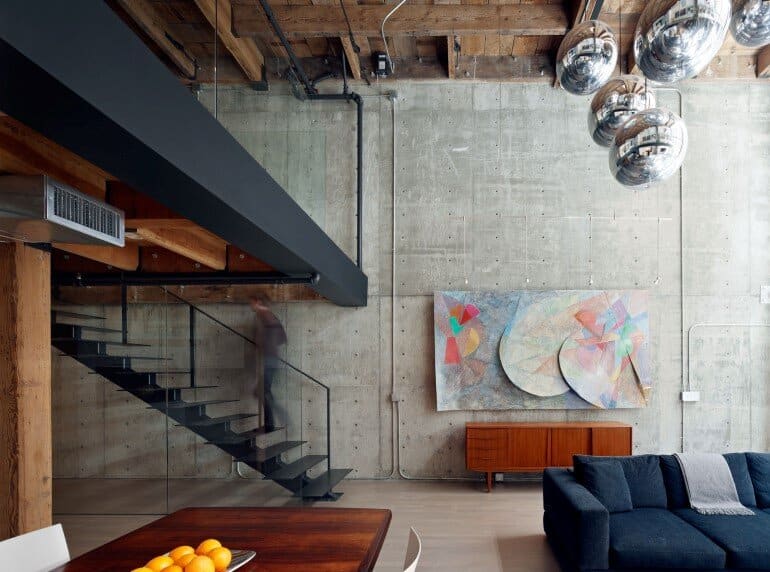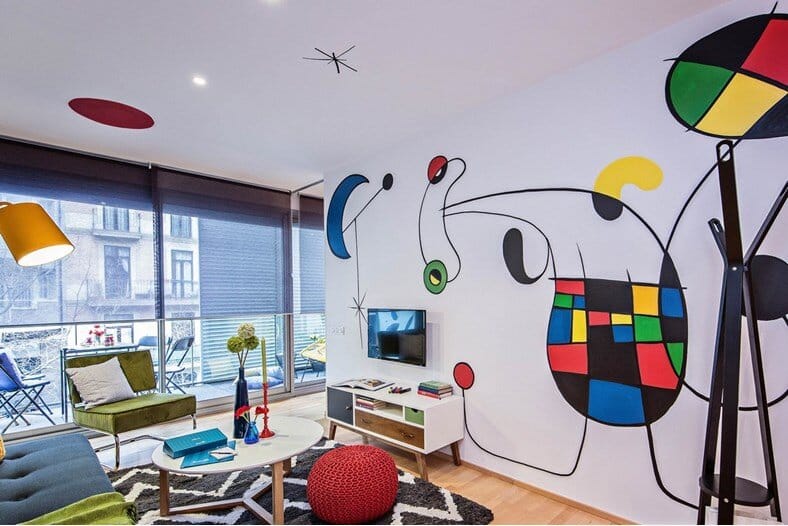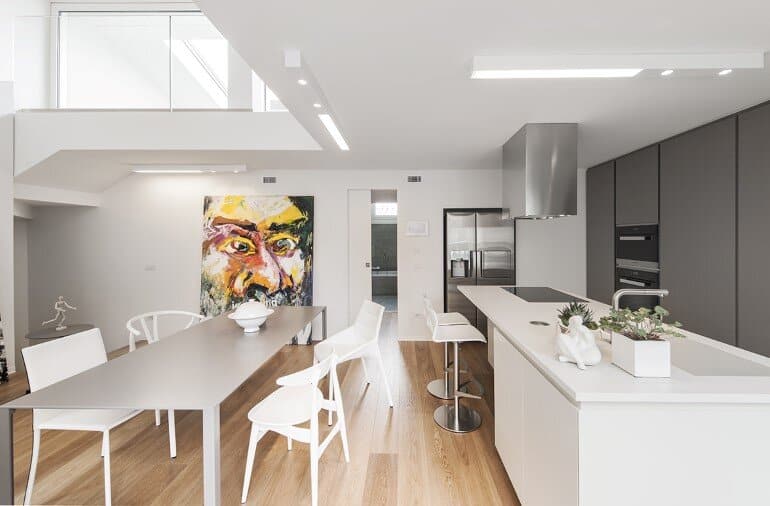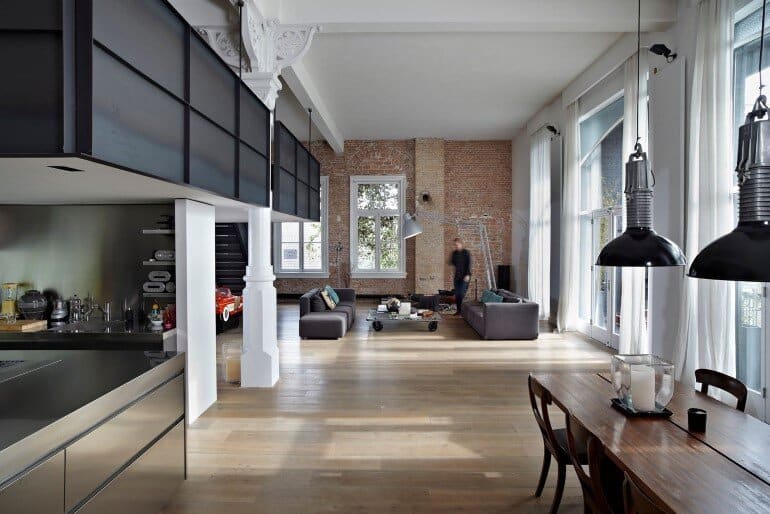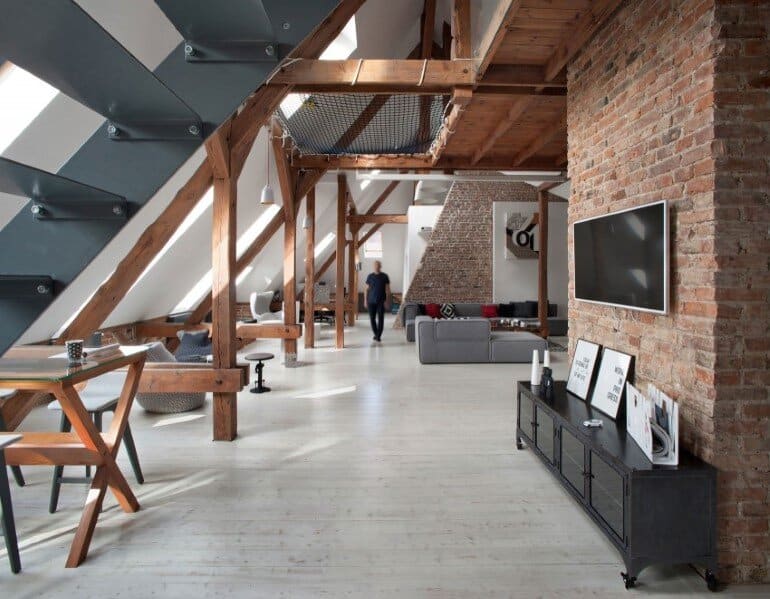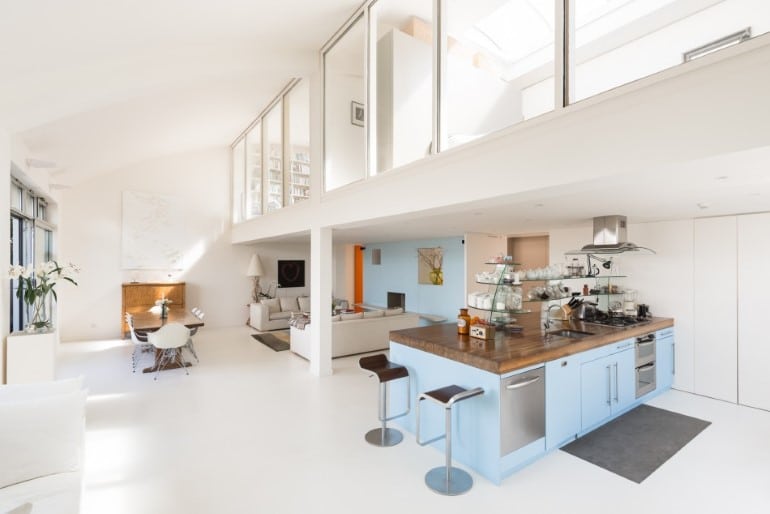The Loft Hrebenky Combines Rawness and Plenty of Tailor-Made Pieces
Czech architect Dagmar Štěpánova, head of Formafatal studio, has recently completed this penthouse with a modern industrial look and a Scandinavian touch. Loft Hrebenky is located on the top floor of a new apartment building in the…

