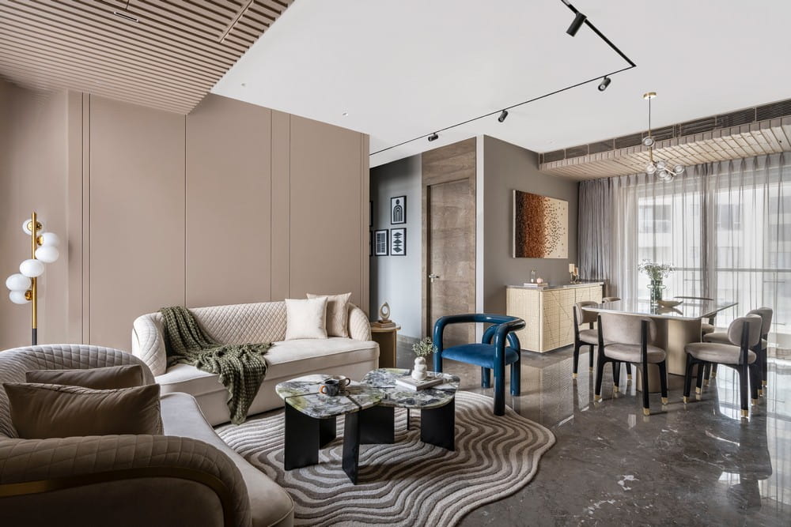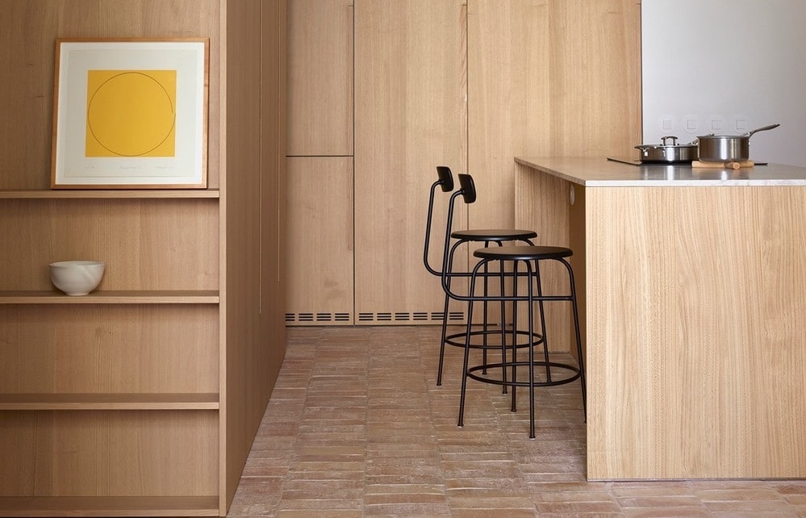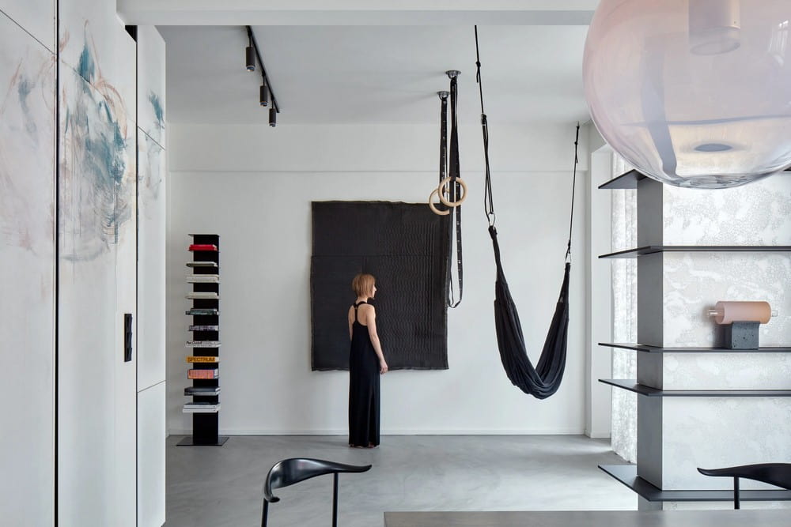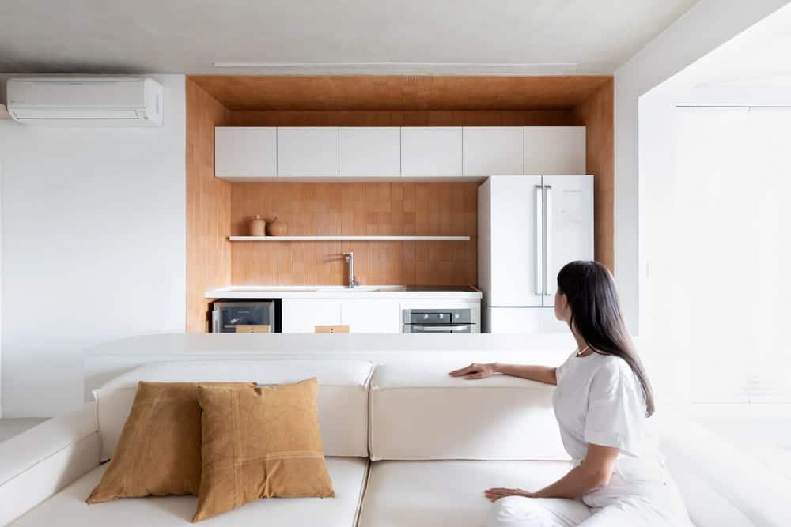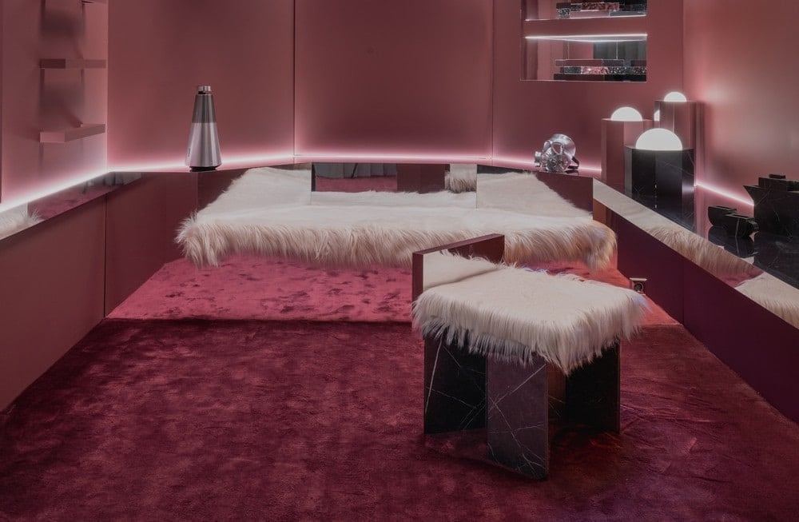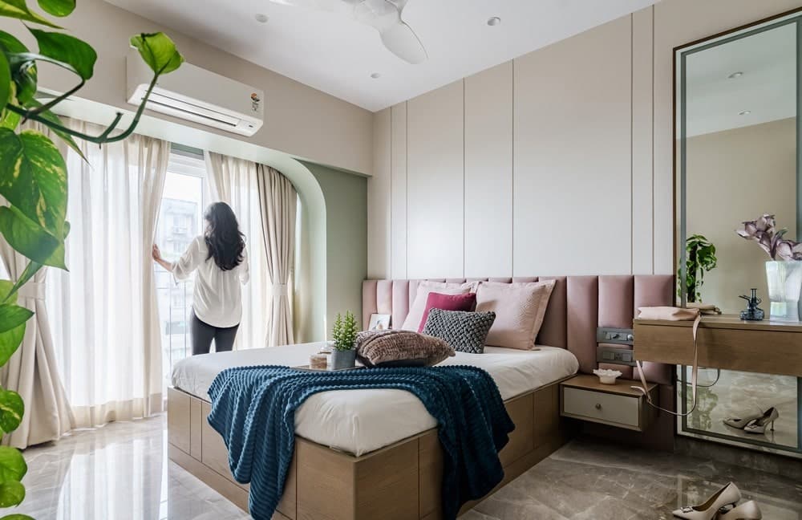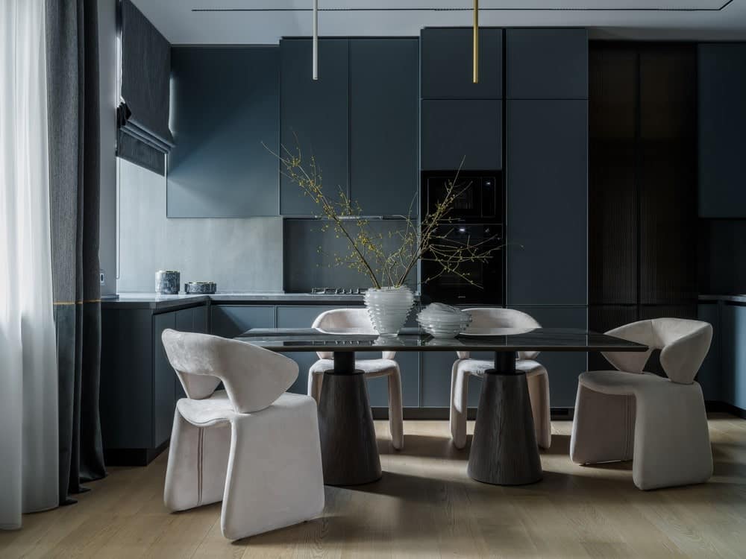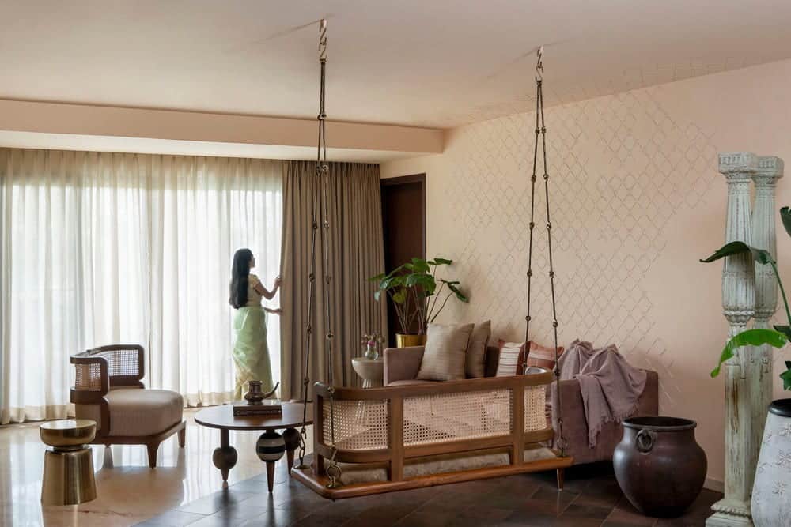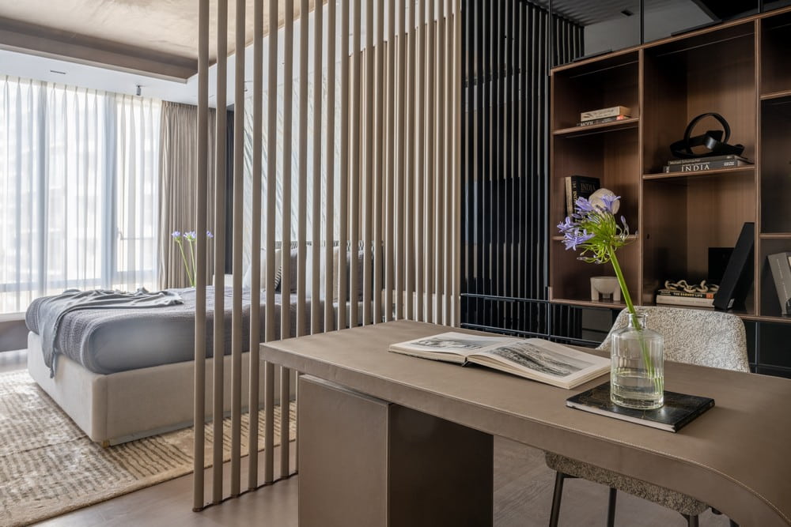Rare Earth Apartment: A Compact, Clutter-Free Haven by AB Design
Tucked within a 35-storey complex in Kolkata, the Rare Earth Apartment by AB Design transforms a small footprint into a welcoming, modern-contemporary home. Moreover, despite limited views and tight spaces, the design turns inward—creating eye-catching nooks and…

