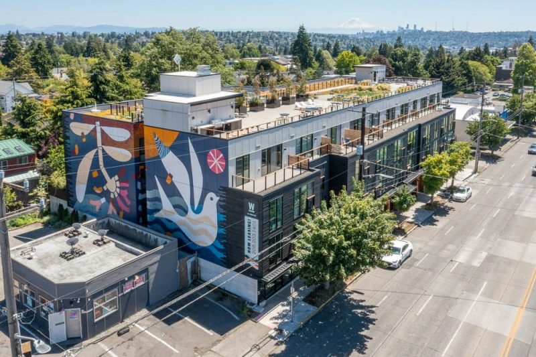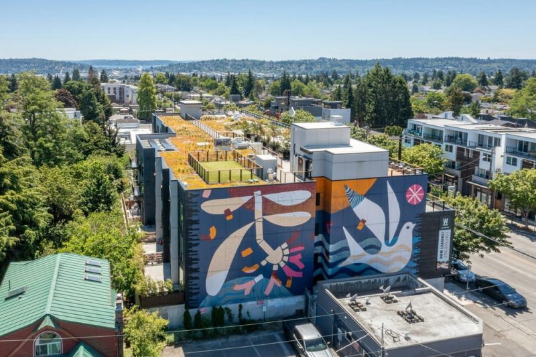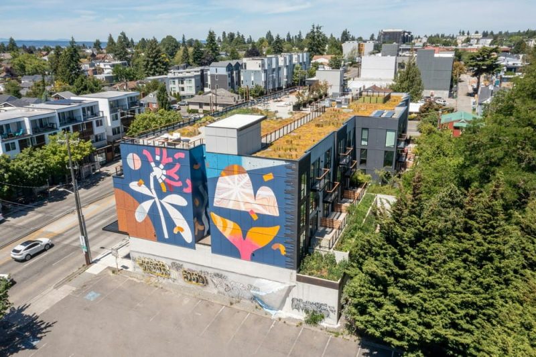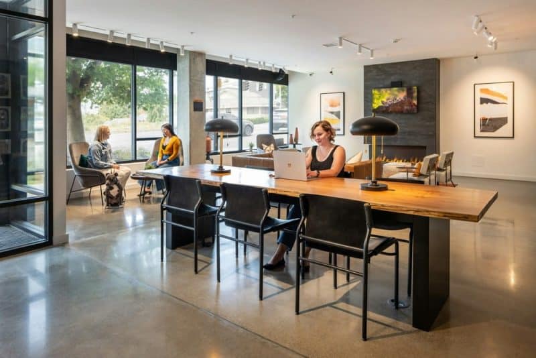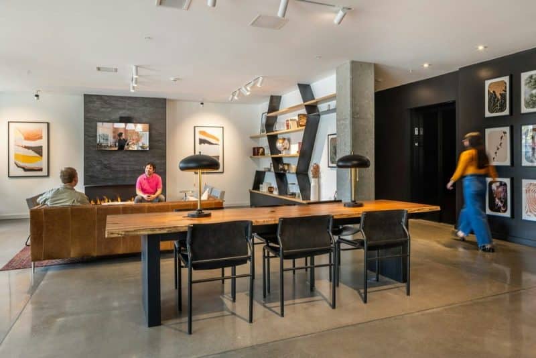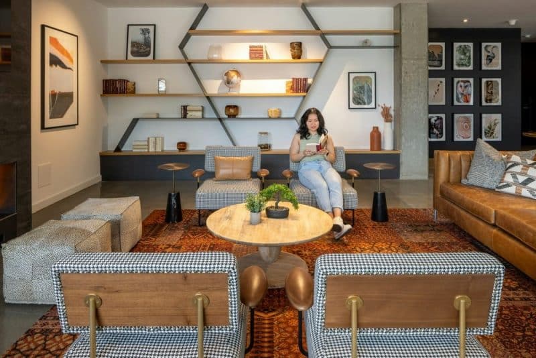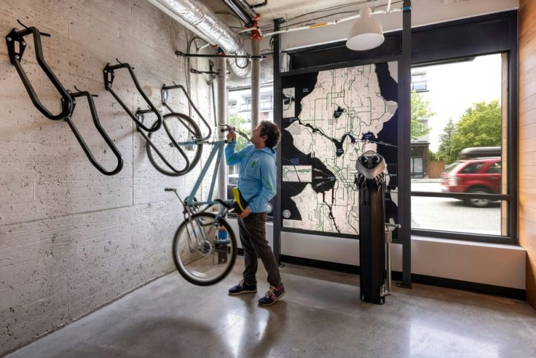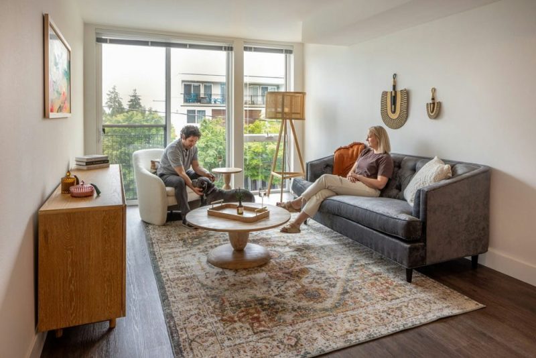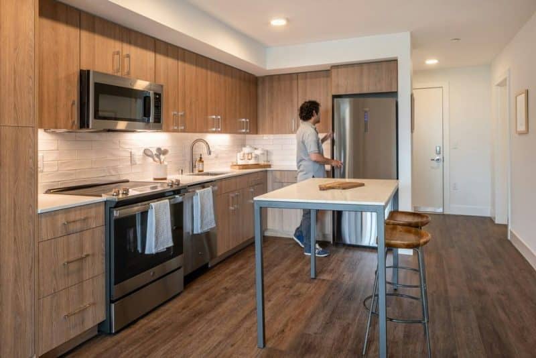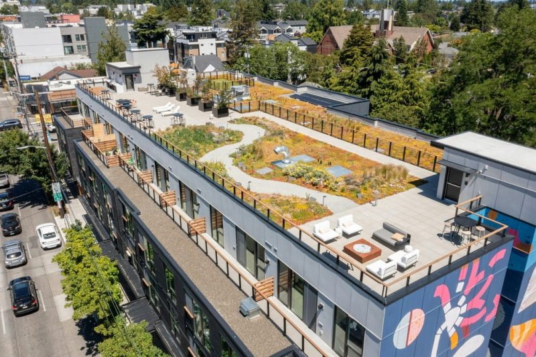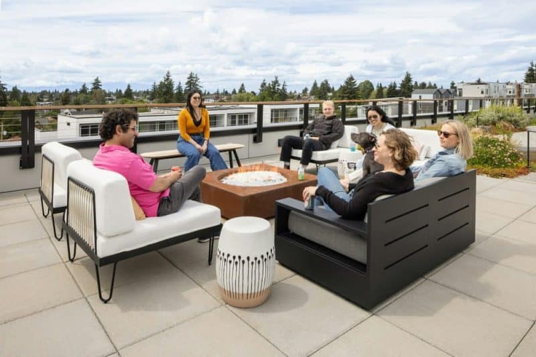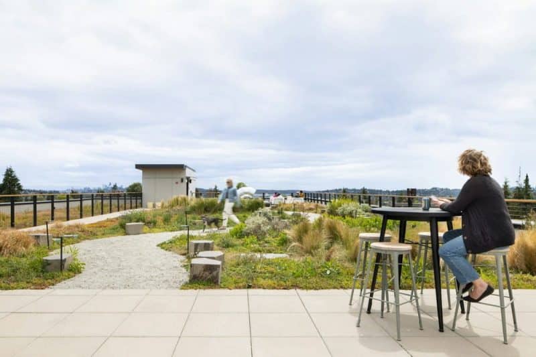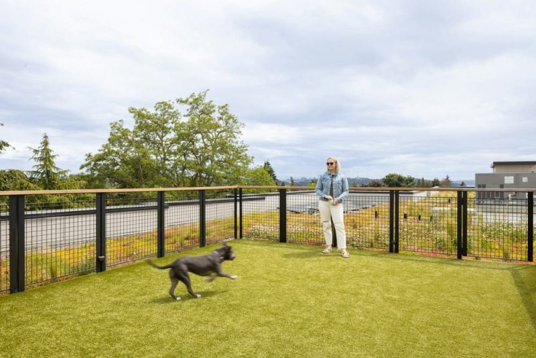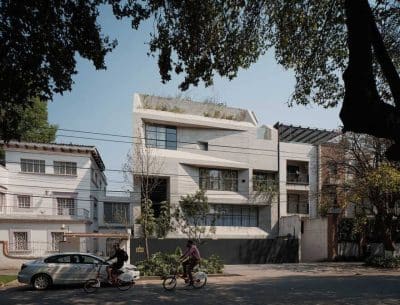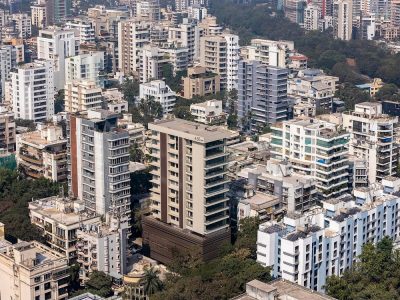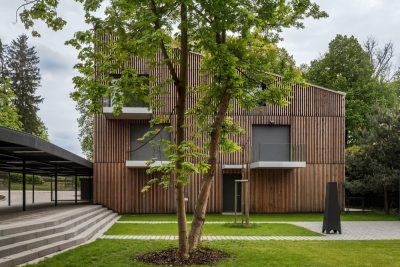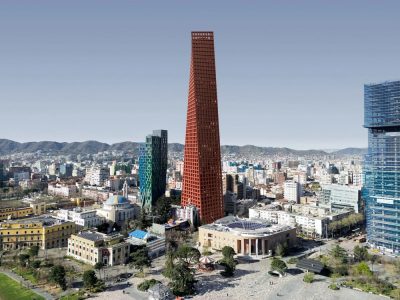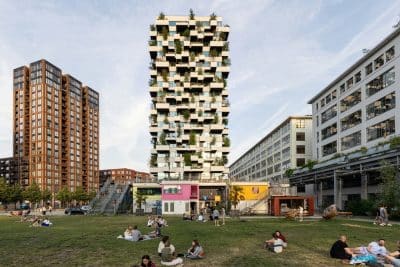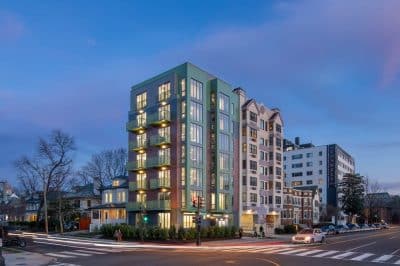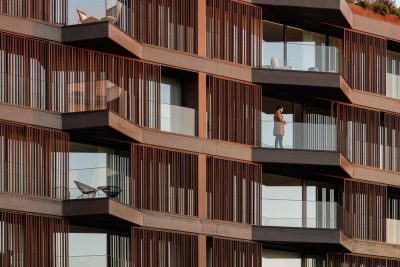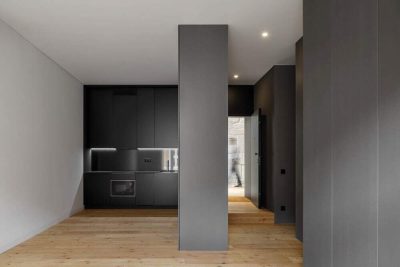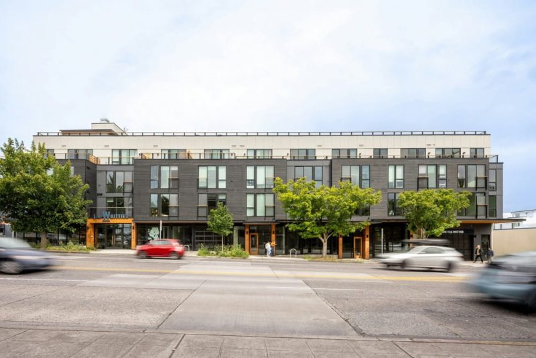
Project: J.G. Whittier Apartments
Architecture: Johnston Architects
Location: Seattle, Washington, United States
Year: 2024
Photo Credits: Andrew Nam, ANAM Media
J.G. Whittier Apartments brings a fresh vision to Seattle’s Ballard neighborhood, marrying the rugged beauty of eastern Washington’s geology with thoughtful, community-focused design. Moreover, this four-story, 54-unit mixed‑use development features nature-inspired forms, high-quality materials, and an array of amenities that foster connection, wellness, and sustainability—all framed by sweeping views of the Olympic Mountains and Mount Rainier.
A Natural Framework: Geology Meets Geometry
First, J.G. Whittier Apartments draws its design language from the rugged landscapes of eastern Washington. Nestled at the edge of Ballard, the four-story building celebrates geometric anomalies found in nature—angled walls, unexpected recesses, and faceted volumes that echo glacial formations. Earthy materials reinforce this concept: stained wood sliding panels, cedar‑clad entry portals, and pre‑weathered steel planters combine to create a tactile, grounded aesthetic.
Diverse Homes for a Thriving Community
Furthermore, offering studio, one‑bedroom, and two‑bedroom apartments at market rates, J.G. Whittier meets diverse housing needs. Above street‑level retail—slated for a fitness studio and a coffee shop—residents find gathering rooms for social events, coworking spaces with high‑speed internet, bicycle storage and repair stations, plus a dedicated pet/bike wash. Consequently, these amenities foster connection and convenience, turning a collection of units into a true community.
Rooftop Oasis with Panoramic Views
Perhaps the project’s crowning feature is its fully landscaped rooftop deck, designed by Karen Kiest Landscape Architecture. Here, residents enjoy an outdoor kitchen and dining area for al fresco meals, pet play zones with secure fencing and durable turf, and lounge seating positioned to capture 360° views of the Olympic Mountains and Mount Rainier. By placing green space at the building’s peak, J.G. Whittier elevates urban living—literally—offering daily respite amid sweeping natural vistas.
Art and Identity in Every Corner
Meanwhile, on blank façade walls, murals by local artist Chelsea Wirtz pay tribute to Pacific Northwest heritage. Inside, the lobby’s whimsical “odds & ends” décor is designed to evolve over time, reflecting the community’s changing character. As a result, this dynamic approach ensures the building remains a living part of Ballard’s cultural fabric.
A Cohesive Vision by Johnston Architects
Finally, Johnston Architects led both exterior and interior design, ensuring a unified material palette and coherent spatial flow. Warm wood tones, industrial steel accents, and quality finishes appear throughout—from kitchen countertops to sliding room dividers—thereby tying each apartment back to the building’s nature‑inspired concept. In J.G. Whittier Apartments, sustainable practices, varied amenities, and a strong sense of place combine to create more than housing; they deliver a vibrant, connected community framed by the very geology that inspired its form.
