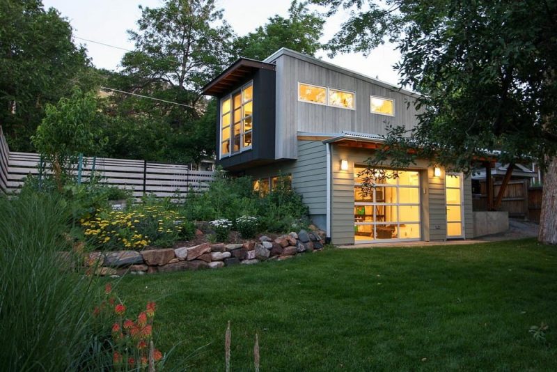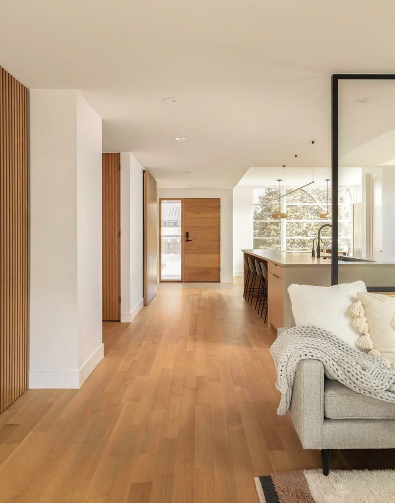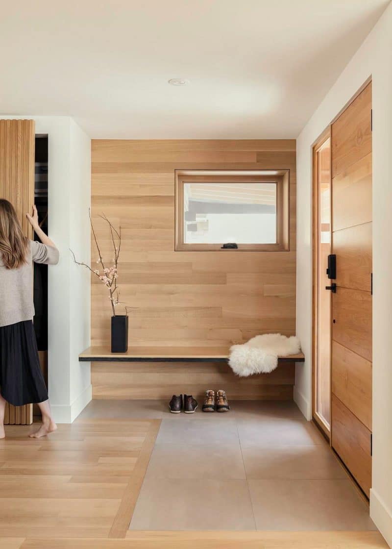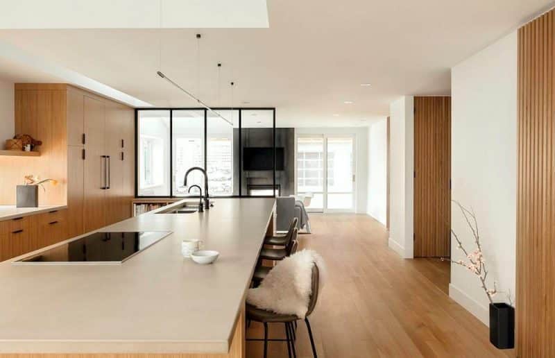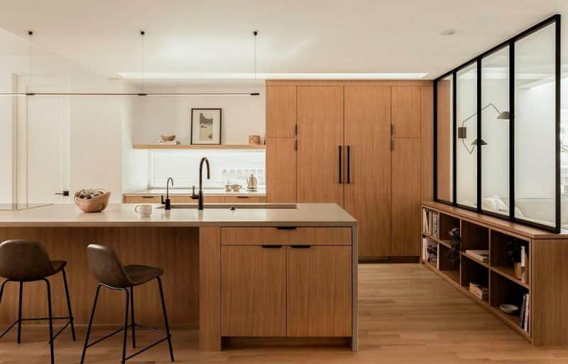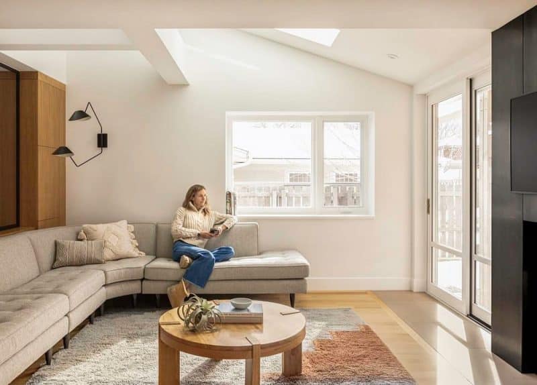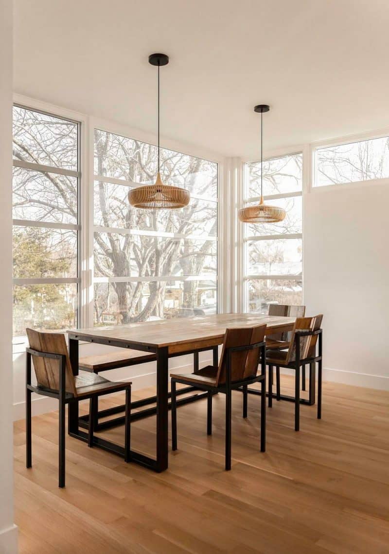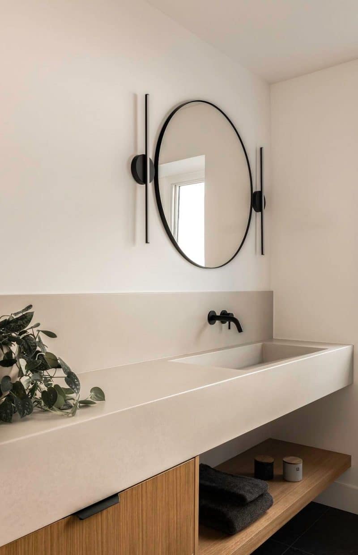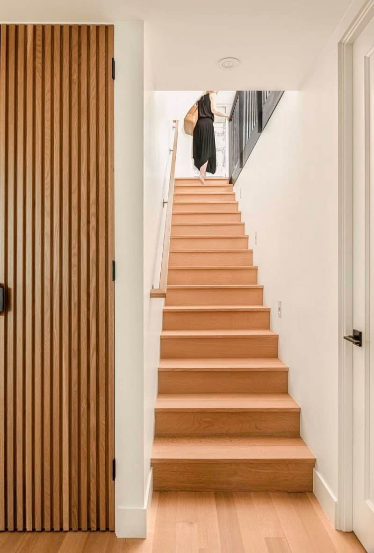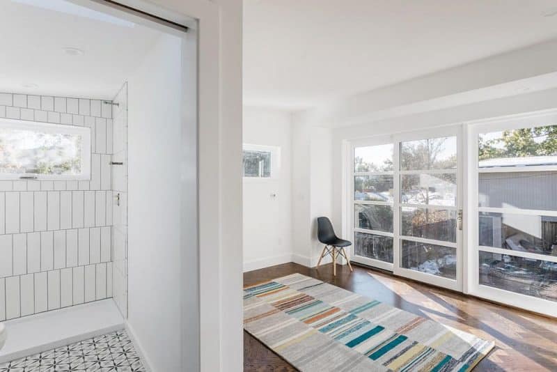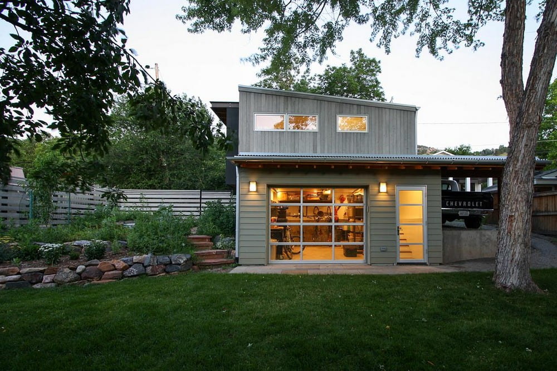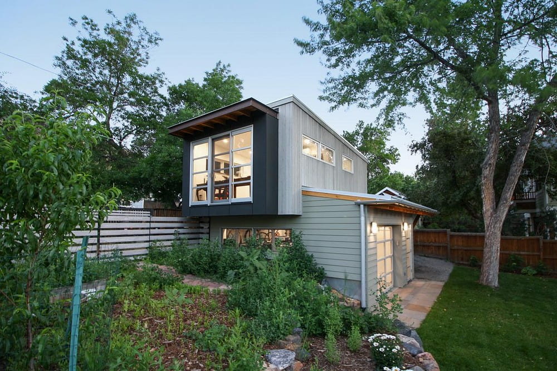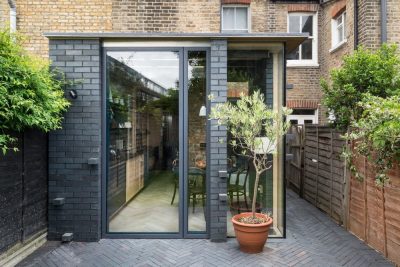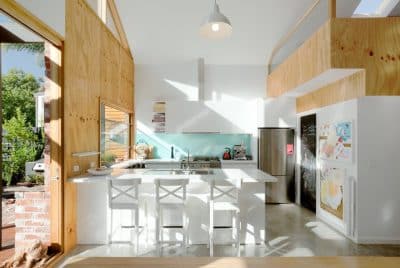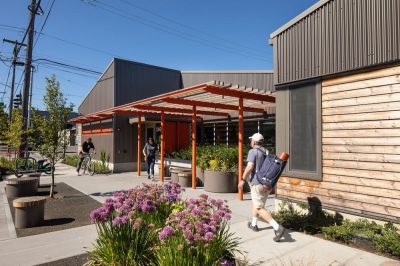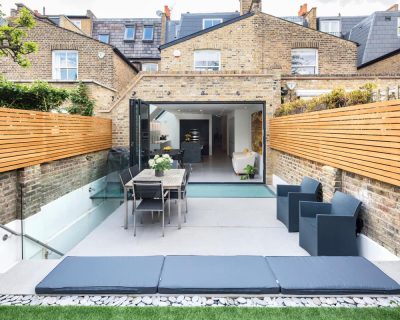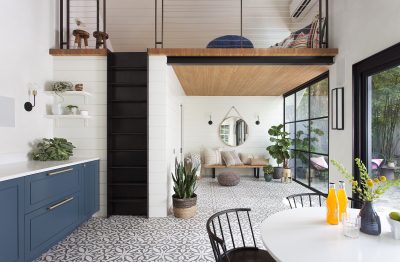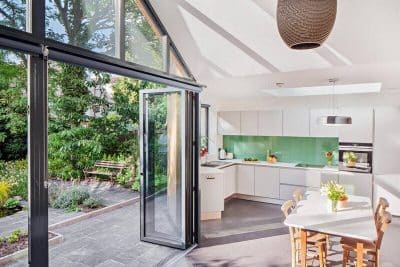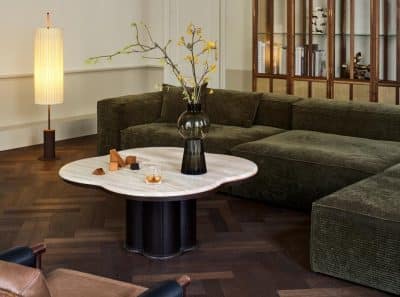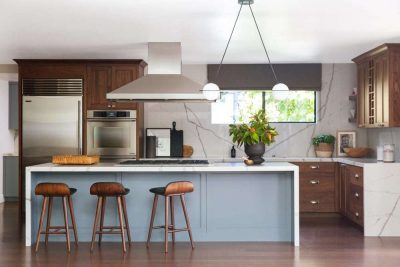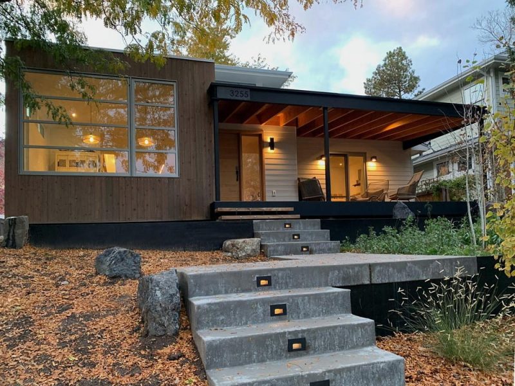
Project: Japandi Home Revival
Architecture: Flight Architecture
Structural Engineers: GFE Structural
Location: Colorado, United States
Area: 3000 ft2
Year: 2023
Photo Credits: Laura Marion A.I.A., Randy Land
This home was inspired by “Kintsugi”, the Japanese art of filling cracks in old and worn pottery with gold. It is a remodel and addition project at the base of the Colorado Rockies. We transformed an old, cramped kitchen, living, and dining space into a seamless, modern main level. This new space features a large kitchen, a sunny “treehouse” dining area, and a soft separation to the owner’s living area, with a two-way fireplace connecting to the outside, generous glass windows and openings to take in the Colorado sunshine.
We also added custom-designed, Japanese-inspired floor-to-ceiling oak screens. These screens create large closets for utility storage, like laundry and coats for a busy family of 5. The utility corridor runs the entire length of the house, making it easy for the family to move through the front and rear entries for their many sports and activities.
The 15′ kitchen island is the heart of the home. For a family that loves to cook and gather for meals, this was the perfect place to prepare meals together. The kitchen is book-ended by a cantilevered, glazed sunny dining area nestled in a tree. On the opposite end, an innovative glass partition creates a soft separation to the living room, which is organized around a 2-sided fireplace and glass doors to invite the living area to extend to this fresh-air loving family’s favorite place – outside, year round, in their Colorado home.
