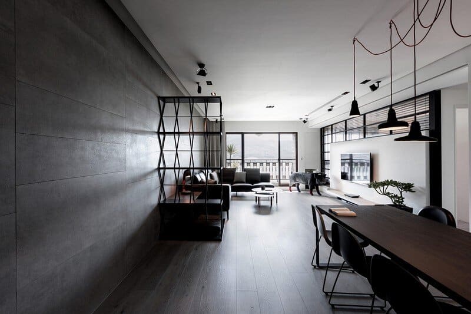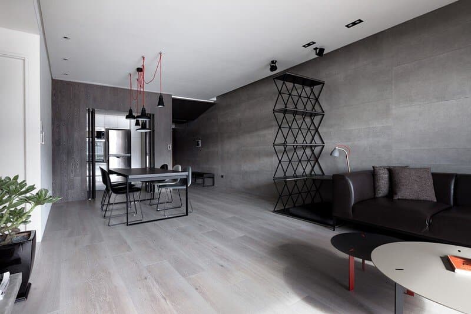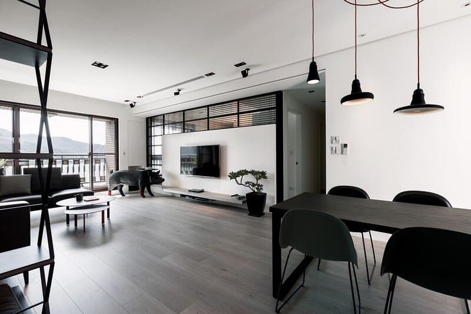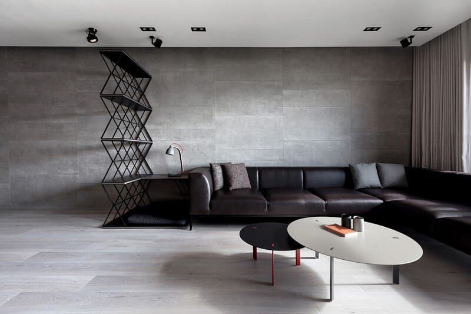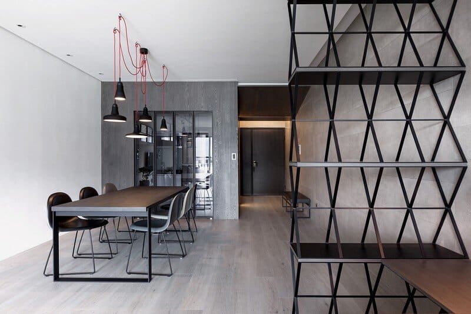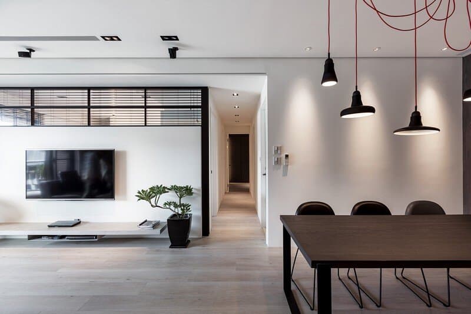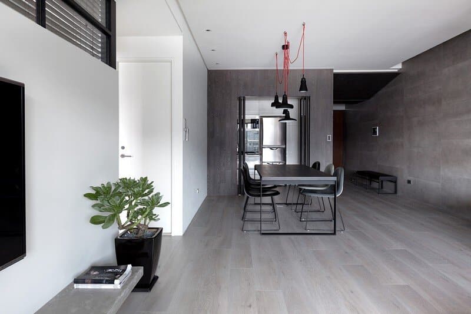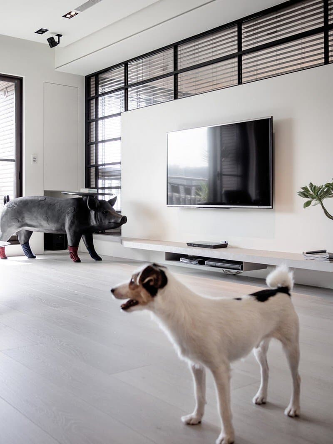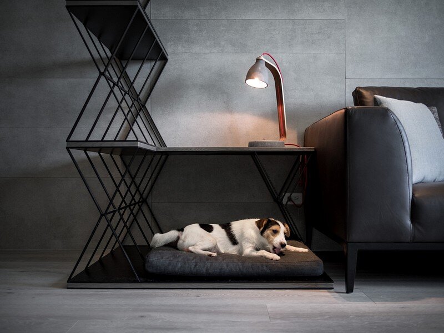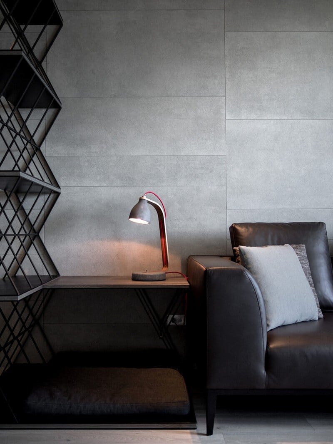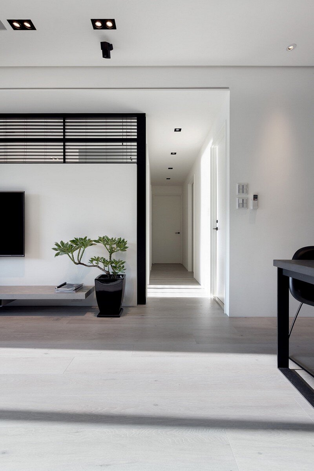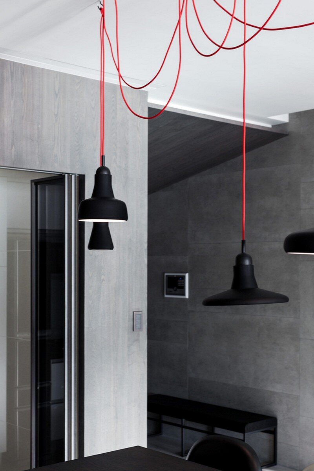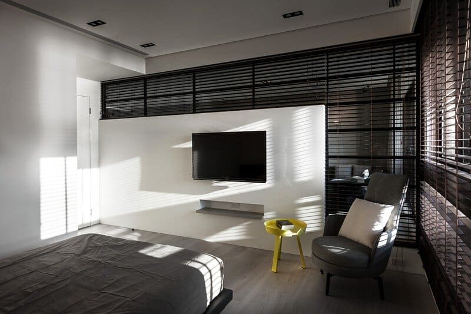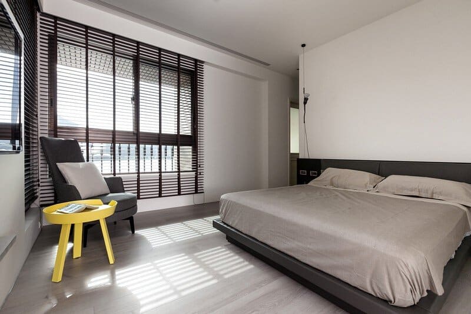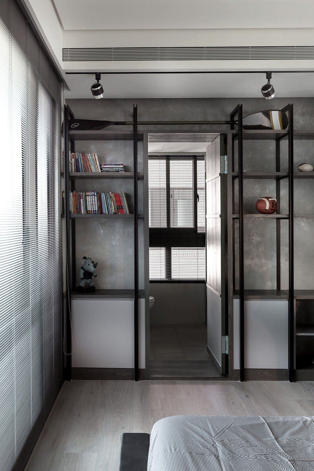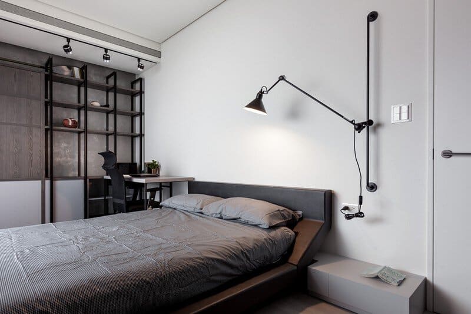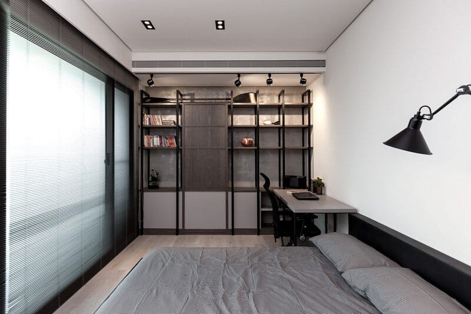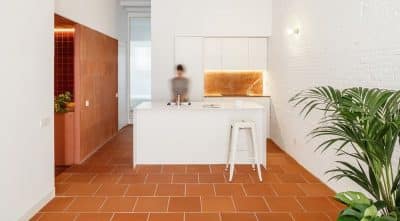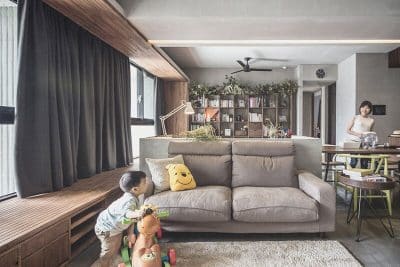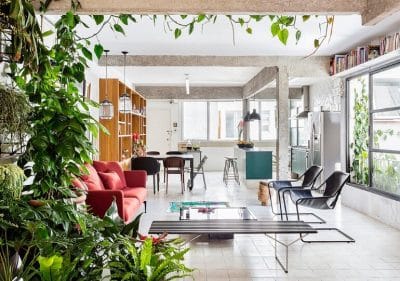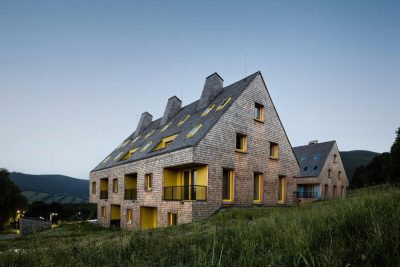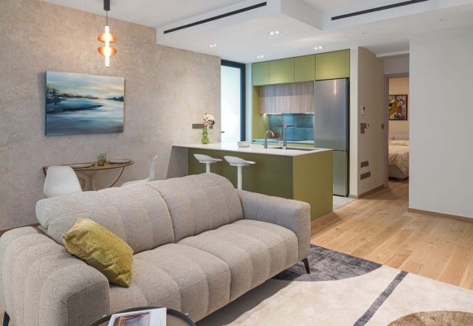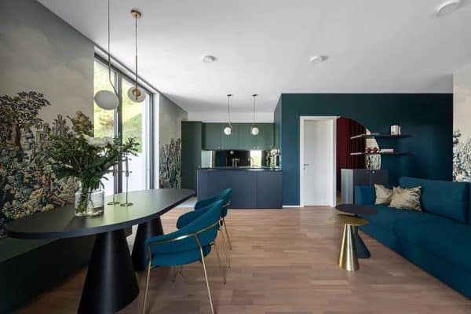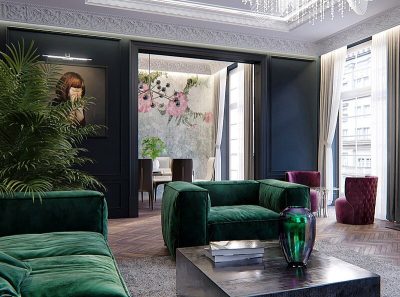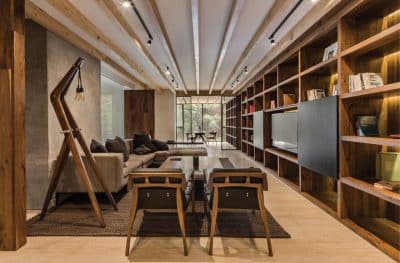Lin Residence is a single-family home designed by LCGA Design, an interior design firm located in Taipe City, Taiwan.
A design project aside the riverside of the Tamsui River makes the river scene available to the viewers in the living room, the dining room and the master bedroom. To keep the interior room wide and open, the spatial see-through exceptionally highlights the riverside scenery and advantageous lighting. To include utmost daylight in public room, a see-through L-shape metal rack of the TV wall that segments the master bedroom and the living room visually separates the TV back wall from the ceiling and the column.
A window partition that segments the bedroom and the living room makes the both share natural daylight without dialogues and dally routines with lamps on and off and curtains open and close. On one hand, a change of light and shade in a long run is a natural melody. On the other hand, a change of light and shade in a short run is a manmade melody.
The furnishing follows the interior decoration in a gray hue with an orange color locally stressed. Alteration is managed by heterogeneous materials. A slope ceiling begins at the entrance and ends at the living room. The large-size cement-style tiles apply to the whole elevation. A continuous pavement applies to the end. A magnificent concept is actualized with continuation in design.
The display rack in the living room functional as a screen and a sofa side table as well as a lounge for the Jack Russell Terrier one of the owners makes the pet and its owner enjoy spending time together in the living room.’
Architects: LCGA Design
Project: Lin Residence
Project Team: Gina Chiu, Circle Huang
Location: Taipei, Taiwan
Area: 136.0 m2
Photographs: Hey! Cheese
Thank you for reading this article!

