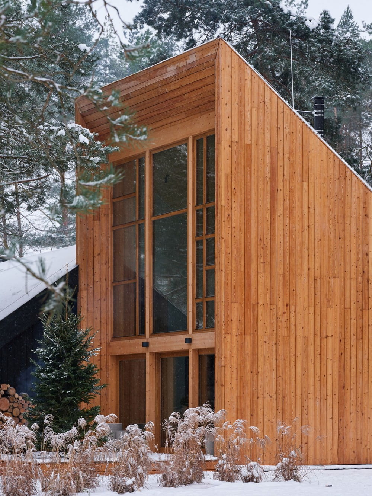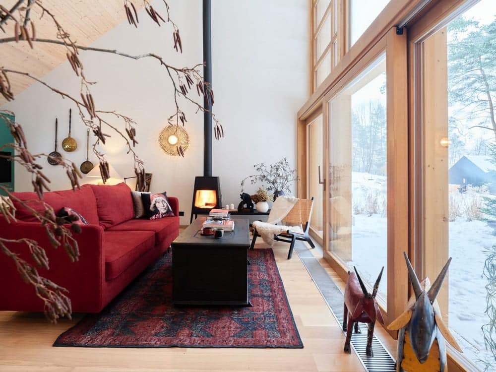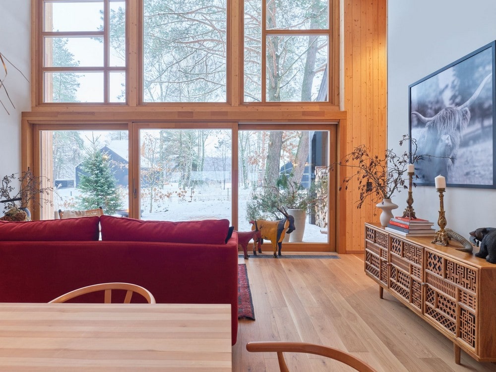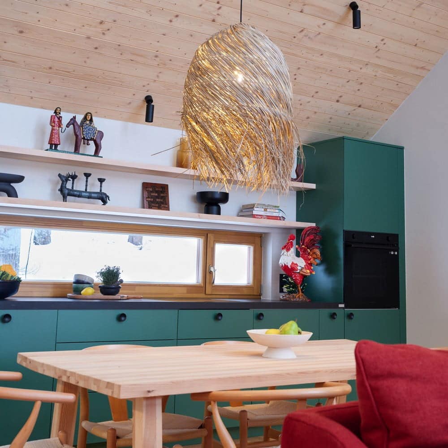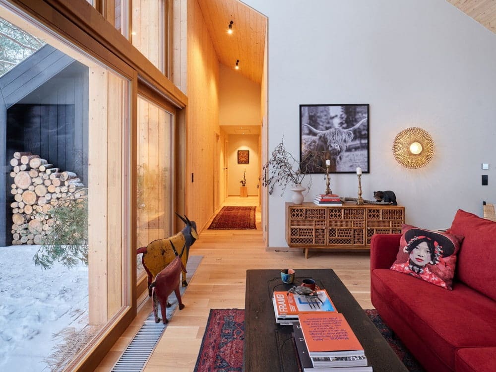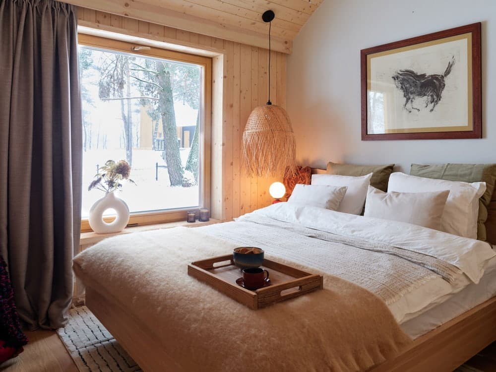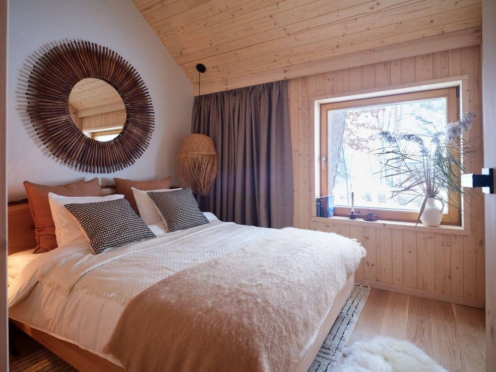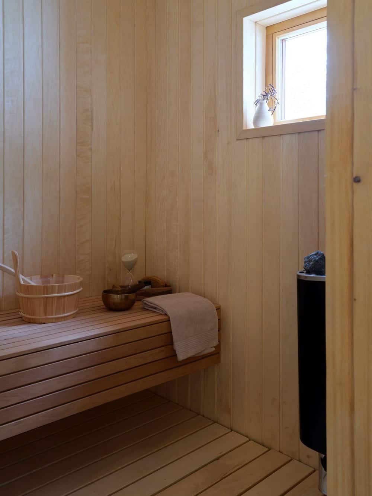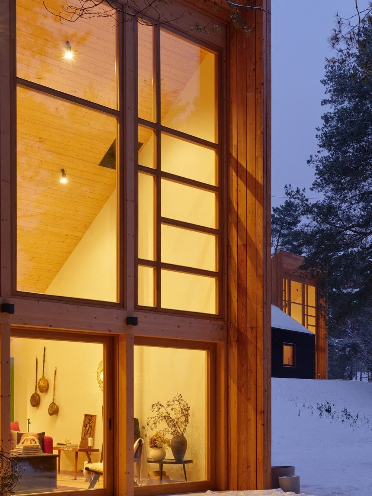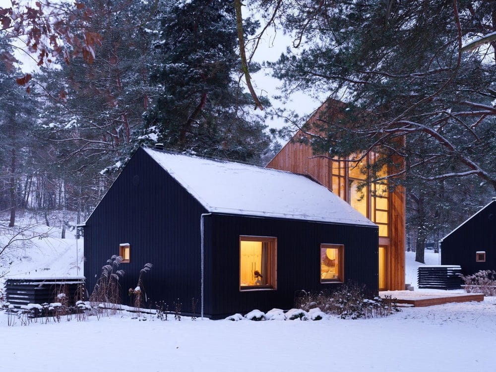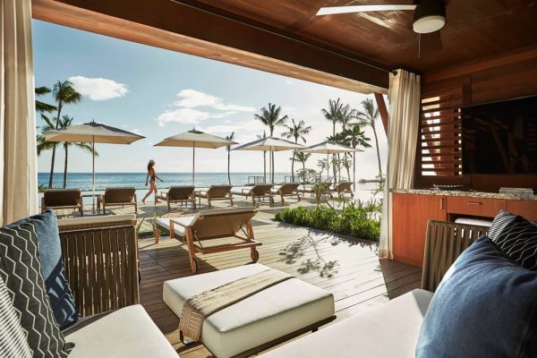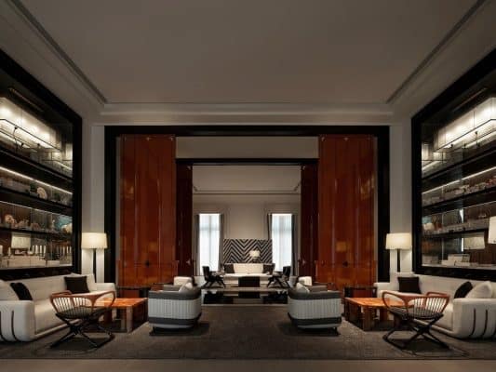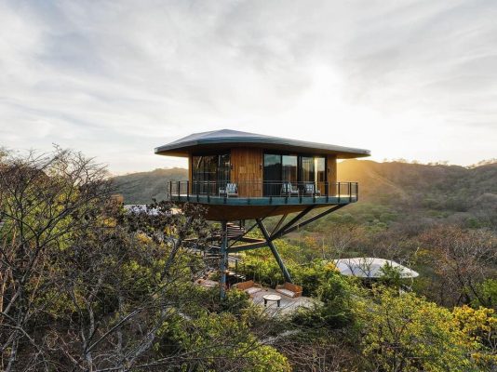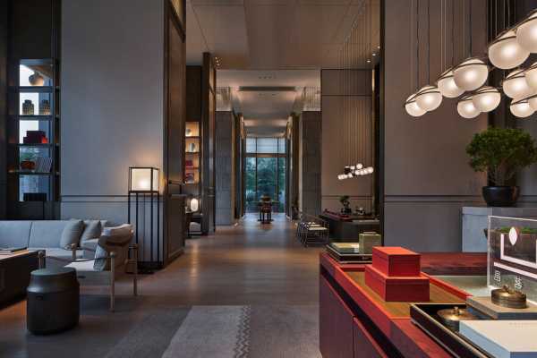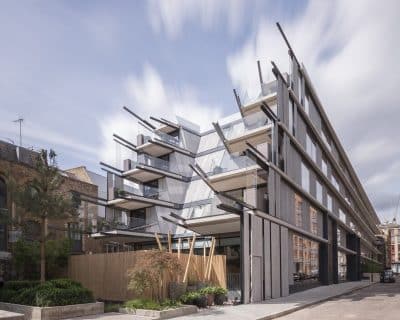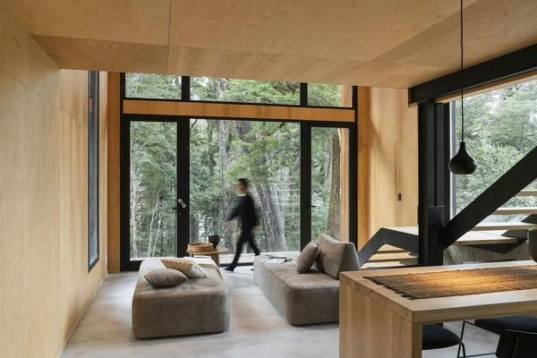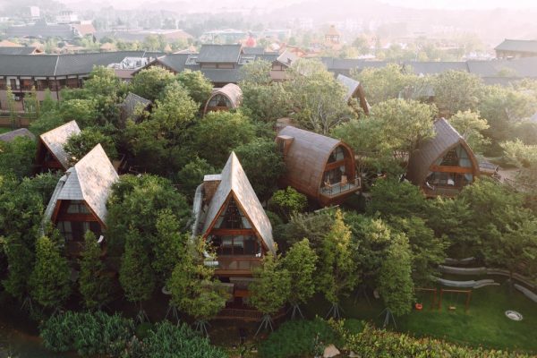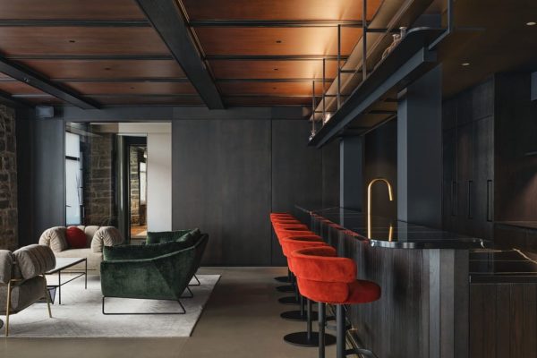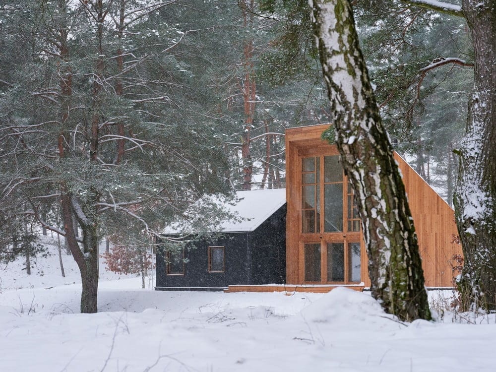
Project: Kalbornia Mazury / A complex of 35 houses
Architecture: Boris Kudlička with Partners
Location: Mazury region, Poland
Photo Credits: Sebastian Rzepka
Kalbornia Mazury, a complex of 35 houses accompanied by a rich infrastructure, is the result of collaboration with the design team led by one of Poland’s most esteemed designers, Boris Kudlička. The investment, designed by architects from the Boris Kudlička with Partners firm, heralds a new era of effortless elegance in the Mazurian real estate industry. Their vision of architectural excellence and the balance between functionality and interior aesthetics contribute to the unparalleled character of this exclusive enclave.
Lakefront home projects always begin with a deep understanding of the context and history of the place. In Boris Kudlicka with Partners project, local context and spectacular landscape served as the main sources of inspiration. The interior color palette of the homes draws from the use of natural materials, with wood as the main protagonist of the interiors. Each of the houses can be further personalized by choosing an interior arrangement variant and opting for features such as a sauna, fireplace, jacuzzi, external blinds, or awnings.
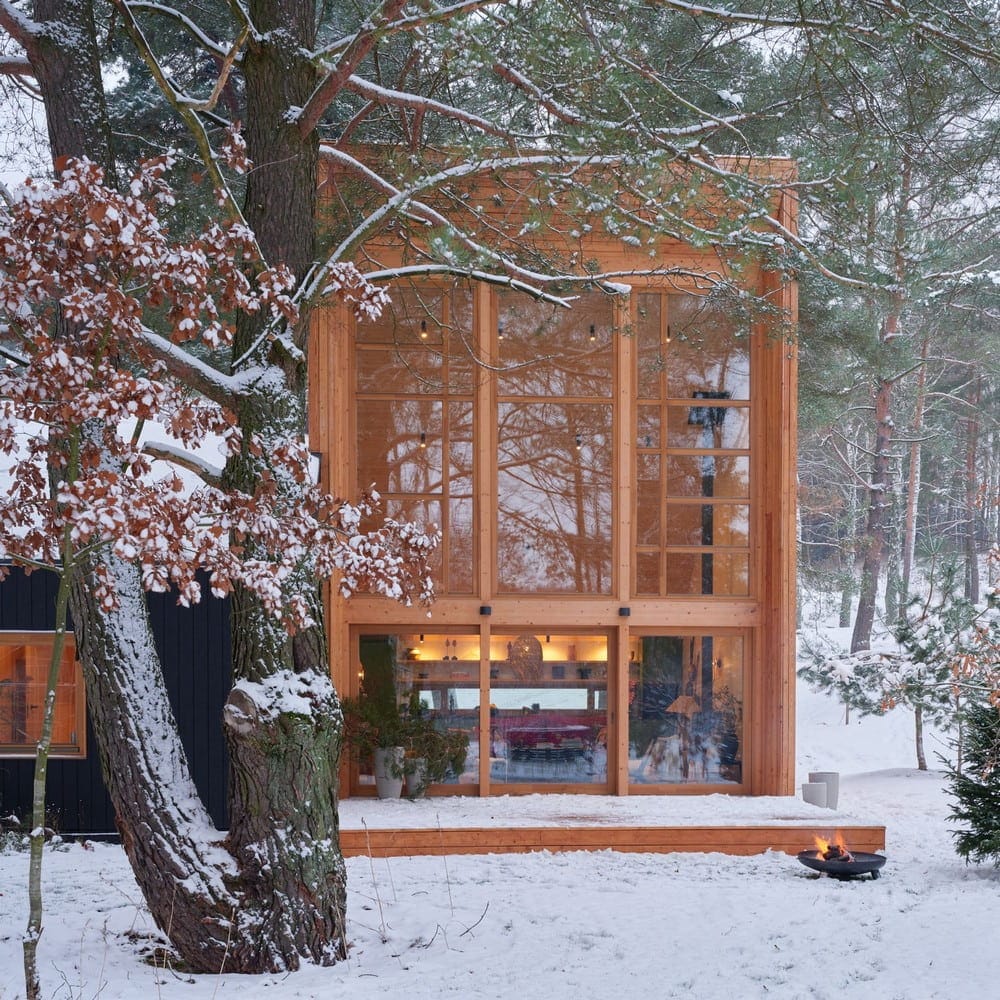
The elegance of this project lies in the details, and the homes designed by Boris Kudlička with Partners are an excellent example of this. Meticulous details, such as large windows, informal interior arrangements, or weathered wood on parts of the facade, give each home a contemporary, casual character. Located in the heart of the picturesque Mazury region, the Kalbornia Mazury investment not only offers luxurious living spaces but also a unique lifestyle with access to water, forests, and abundant nature. In the first phase of the investment, 35 exclusive homes ranging from 78 to 109.1 m2 are being constructed on private plots with varied terrain, ranging from 960 to 2,590 m2.
The Boris Kudlička with Partners project not only presents an innovative approach to architecture but also emphasizes sustainable development. Every element of the investment has been carefully planned to minimize the environmental impact of construction while providing residents with the highest standard of living. The choice of wood as the main construction material not only aligns with nature but also creates a cozy, laid-back character for this place. Kalbornia Mazury is more than just a property or a second home in Mazury – it’s a lifestyle. The complex offers rich amenities, including a private reception with a lobby, a wellness zone, a gym, an outdoor pool, a beach, and a restaurant. There will also be an outdoor cinema, amphitheater, marina with a pier, and electric vehicle charging stations. Every detail of the interior and exterior has been carefully designed to create a space where one wants to relax. An undeniable asset of the investment is its location; halfway between Gdańsk and Warsaw, close to the communication routes of the S7 expressway and the nearby Działdowo railway station. The picturesque, richly natural surroundings offer numerous opportunities for leisure activities.
The investors, including the co-author of the Boris Kudlička project, offer potential buyers not only a home but also the opportunity to own a property that defines contemporary standards of living comfort. It is already possible to schedule a meeting and visit the show home. This presents a unique opportunity for those considering purchasing a home in this area and who want to personally experience the exceptional features of Kalbornia.
