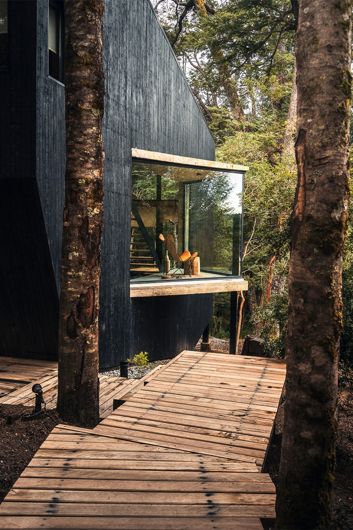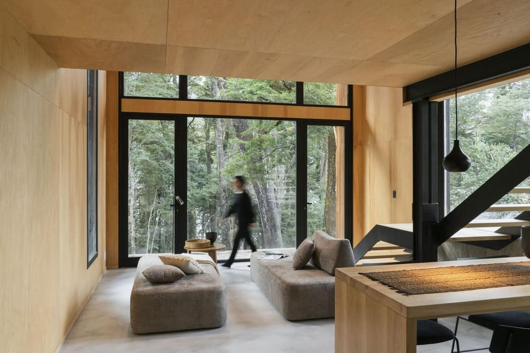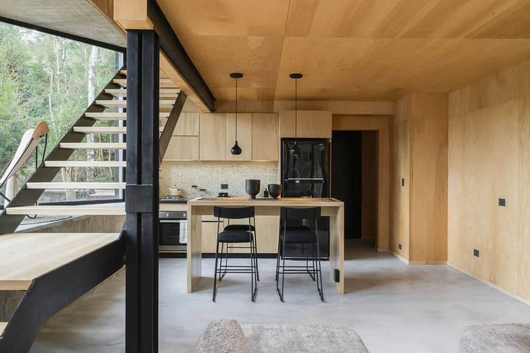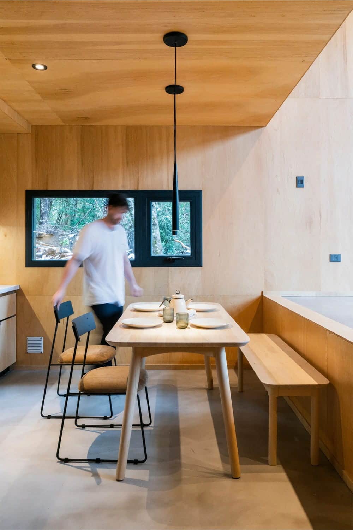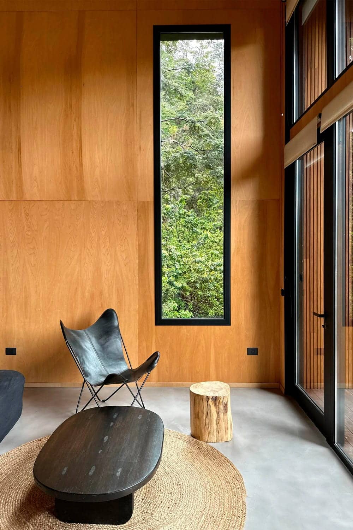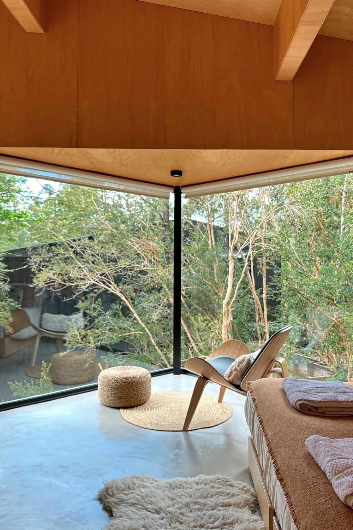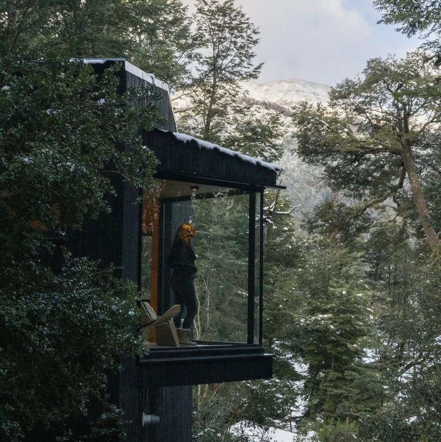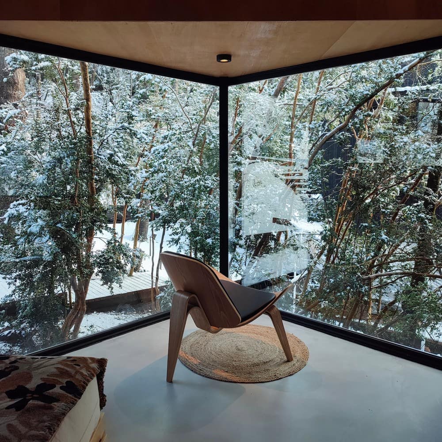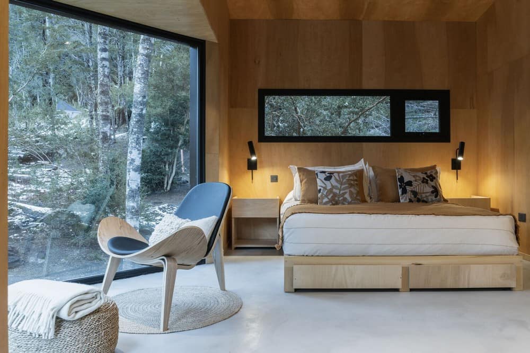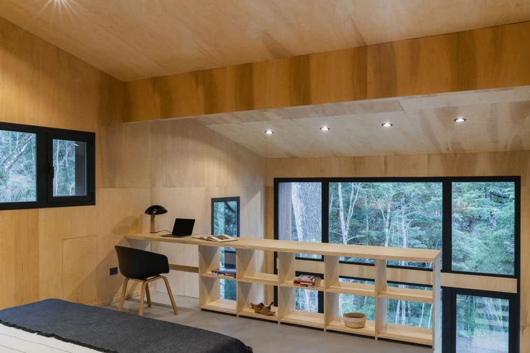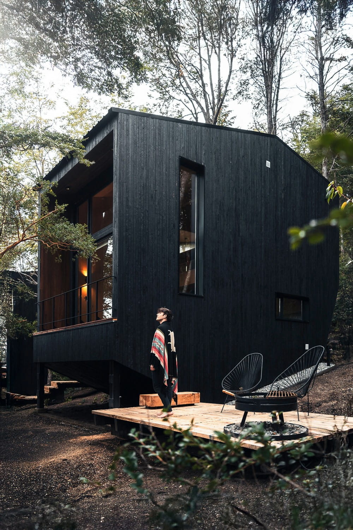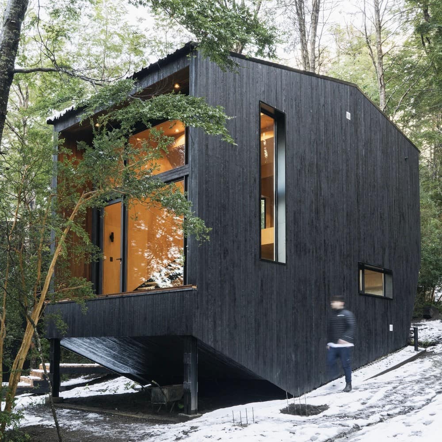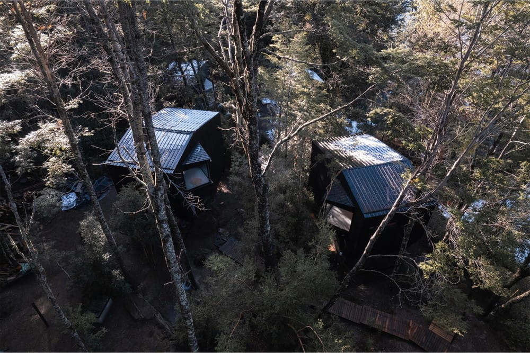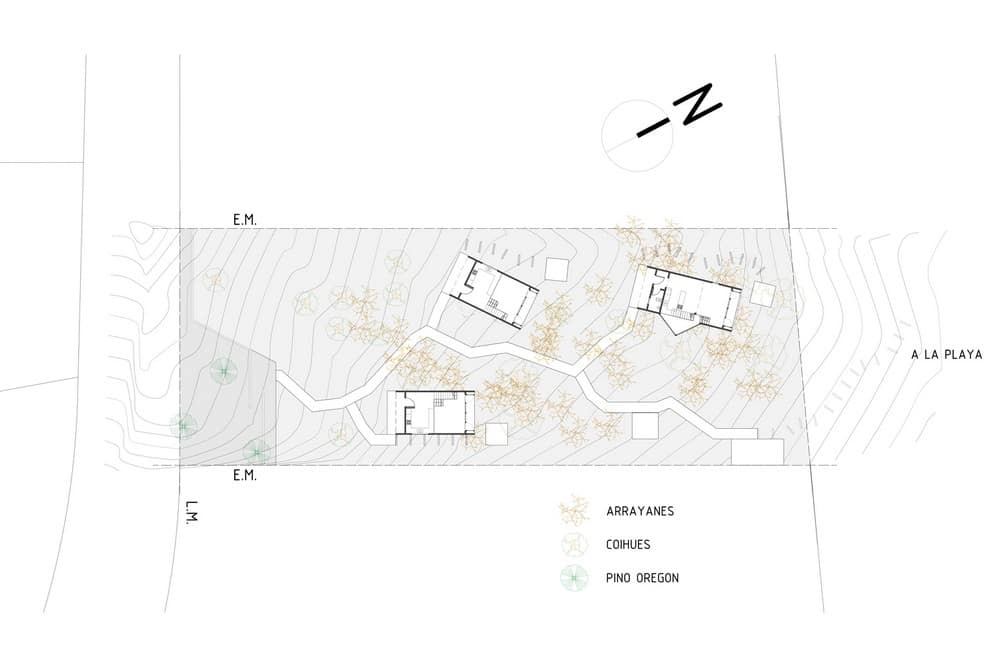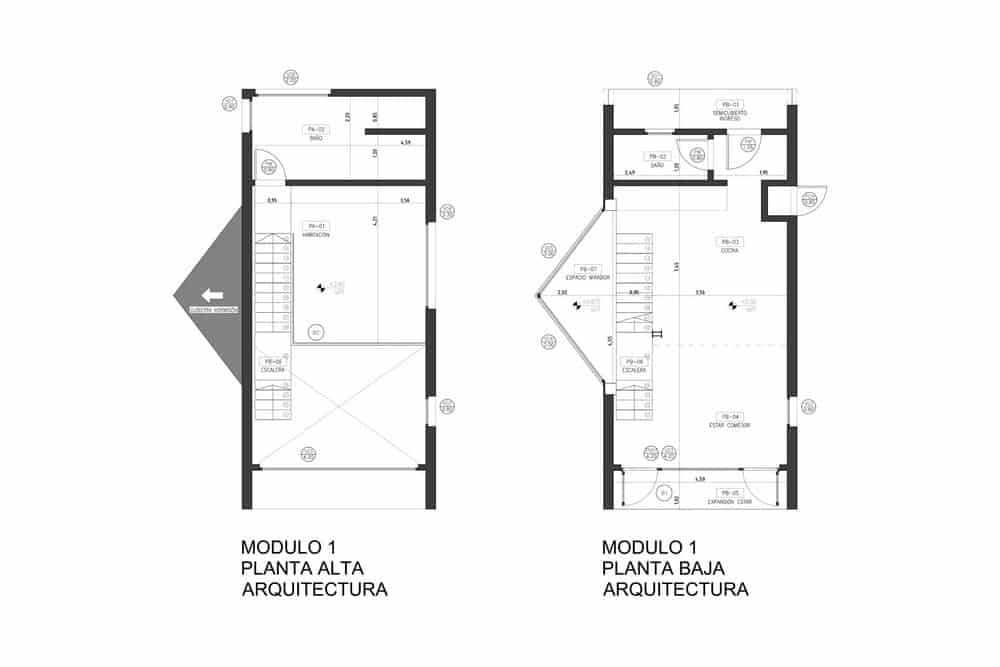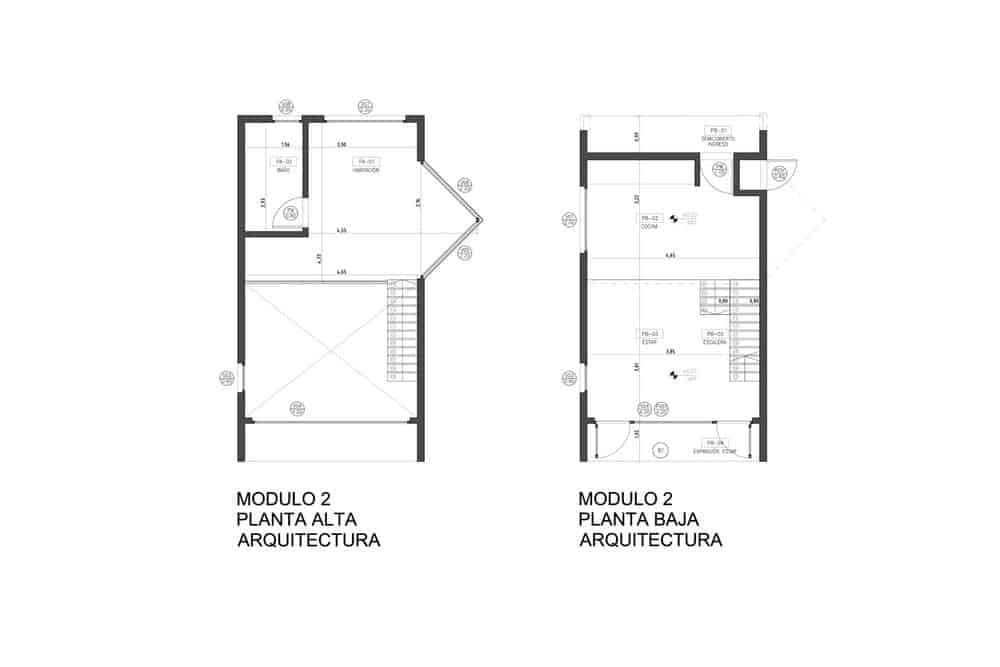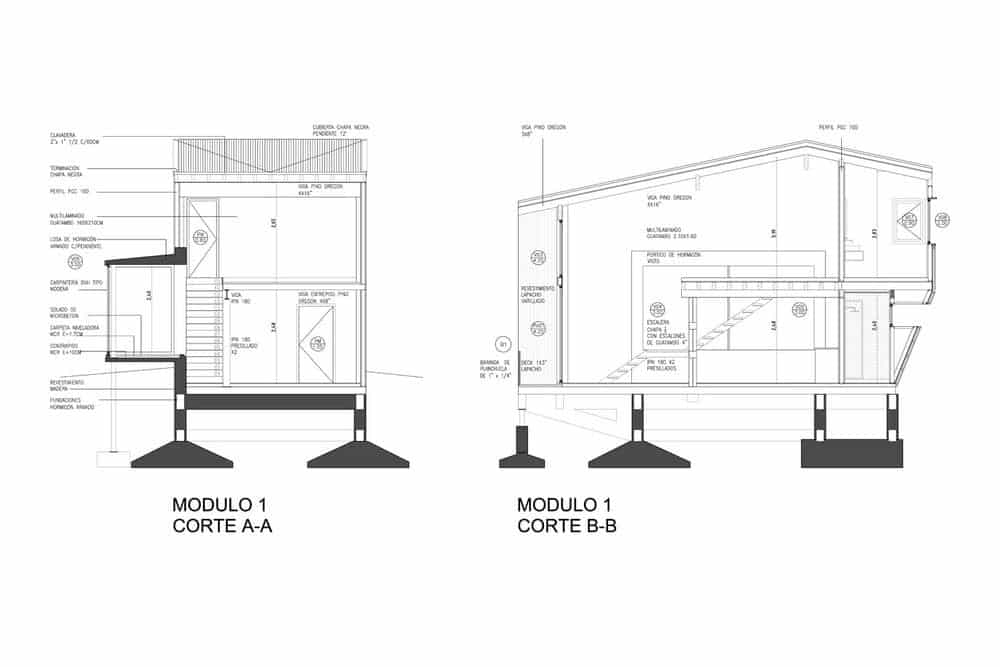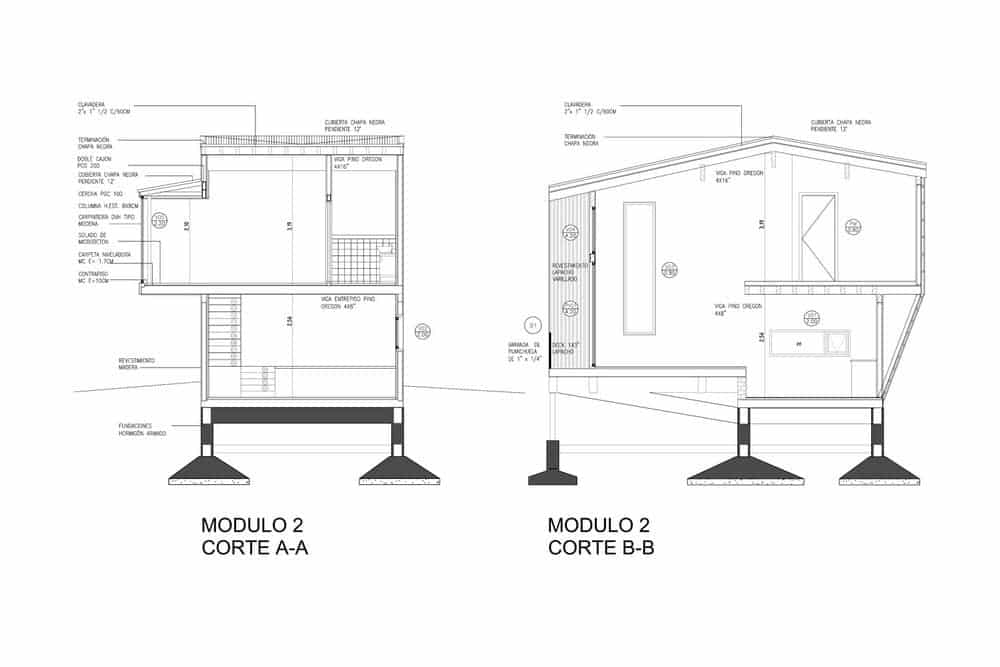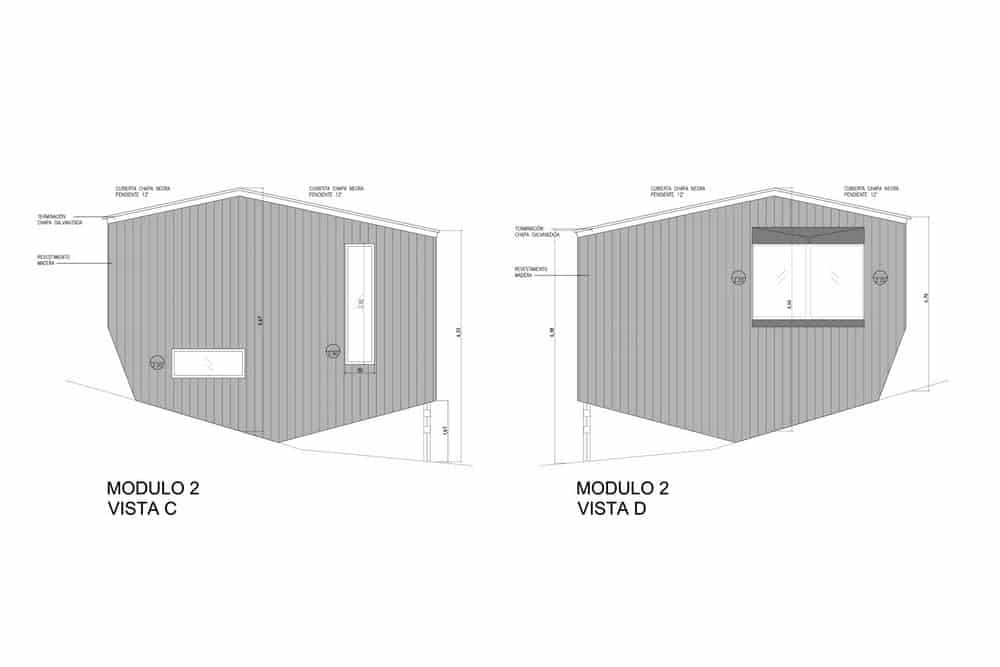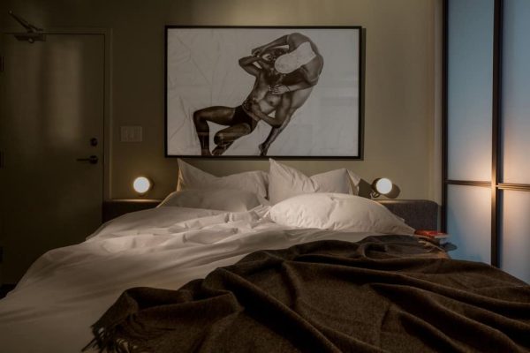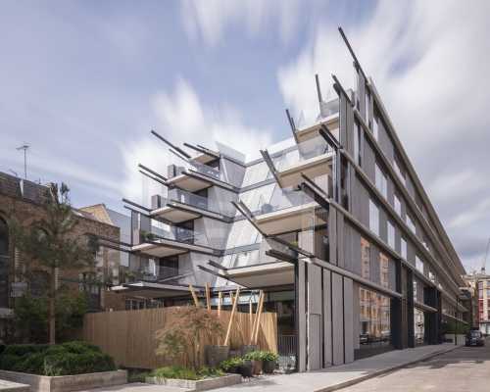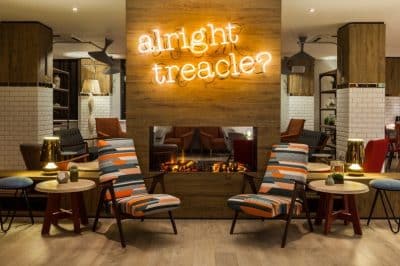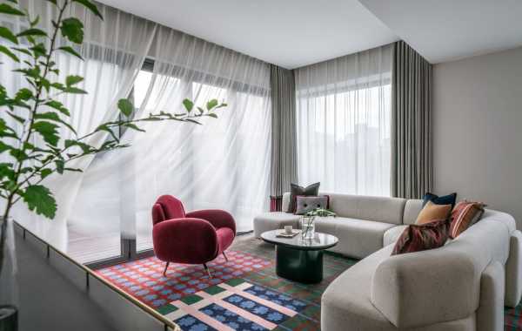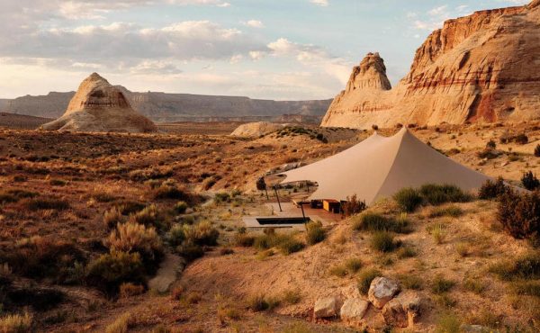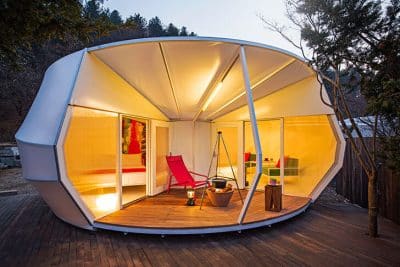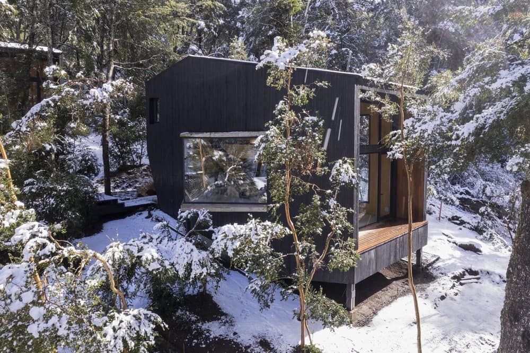
Project Name: Gallareta House
Architecture: OJA (Organic and Joyful Architecture)
Lead Architects: Arq. Ayelen Olivieri, Arq. Juan Segundo Diaz Dopazo
Interior Design: Maria Cecilia Pombo
Location: Villa La Angostura, Argentina
Area: 250 m²
Year: 2023
Photo Credits: Nacho Ballester, Juan Segundo Diaz Dopazo, Carlos Uliambre
Gallareta House: A Forest Retreat Born of Memory and Place
Juan Segundo Díaz Dopazo always carried Patagonia in his heart. After studying architecture in Buenos Aires alongside María Ayelén Olivieri Martinez, he dreamed of returning south. That dream became real when he was invited to design Gallareta House cabins for his own parents—nestled in a hall of ancient Arrayanes trees on Lake Correntoso. Here, untouched landscapes meet thoughtful design in perfect harmony.
Cabins That Grow from the Forest
Rather than impose on the land, each 250 m² boutique cabin of Gallareta House was sited in natural clearings so no tree need be felled. On steep slopes with sweeping lake views, the modular “landscape cabins” sit lightly on reinforced‑concrete footings. Dry‑construction techniques allowed precise assembly amid dense Coihue and Arrayanes stands. Externally, Shou Sugi Ban–charred eucalyptus cladding lends a rugged, rocky form. Its blackened texture resists water and fire while making the snow‑white trunks and emerald canopy pop. Accents of lapacho wood, black metal, glass, and exposed concrete complete the palette.
Blurring Boundaries, Expanding Space
Inside Gallareta House cabins, each unit unfolds as one open volume split across half‑levels. Large, strategically placed windows dissolve walls, drawing the forest in. Myrtle branches become living screens for privacy; changing seasons become part of the décor. In the largest unit, a freestanding tub sits before a panoramic window—guests soak as snow falls in silent drift. Despite compact footprints, the cabins feel generous: every view, every shift of light, becomes part of daily life.
A Single Material, A Unified Aesthetic
The interior of Gallareta House is a study in restraint. Guatambú wood—light, smooth, knot‑free—clads floors, walls, ceilings, and built‑in furniture. The result is a monolithic calm: tables, benches, and shelves seem to grow from the structure itself. This minimalist approach speeds construction and reinforces a sense of unity: one material, one gesture, countless moments of quiet beauty.
Logistics and Legacy
Building Gallareta House on a narrow, sloped, tree‑filled site posed real challenges. By combining reinforced‑concrete foundations with off‑site–fabricated modules, the team minimized on‑site disruption. Today, Gallareta House stands as a testament to sensitive design. Visitors leave with memories of light through leaves, wood warmed by fire, and a profound sense of belonging. International awards and publications have followed—but the greatest success is the joy of the family for whom this dream was built.
