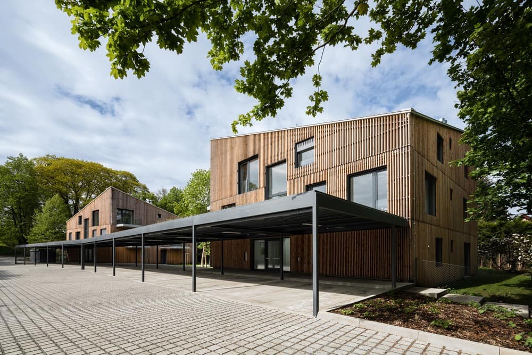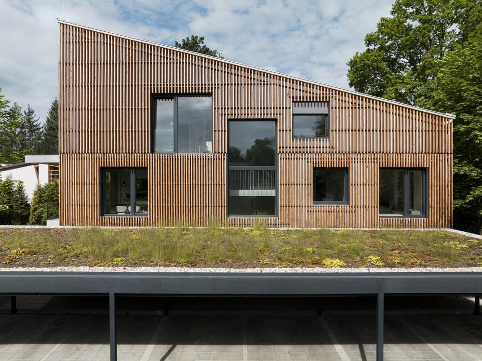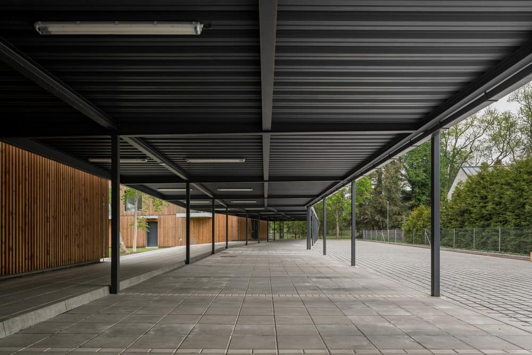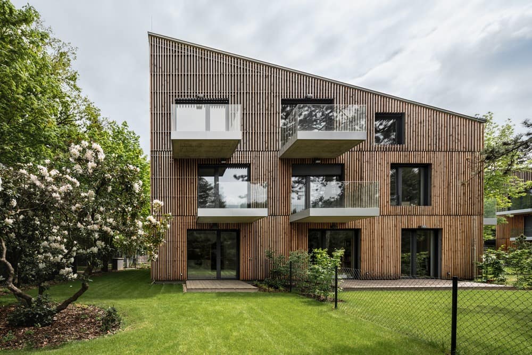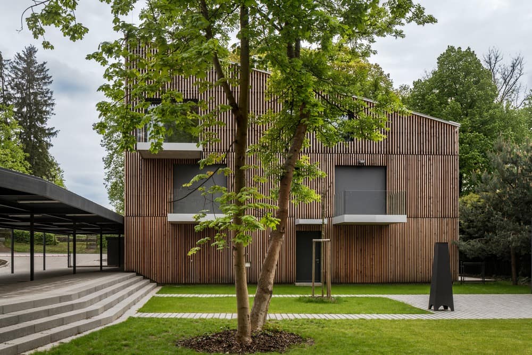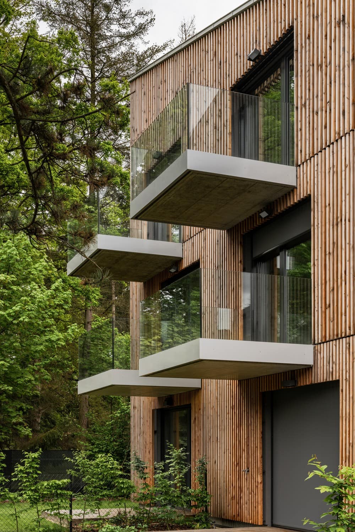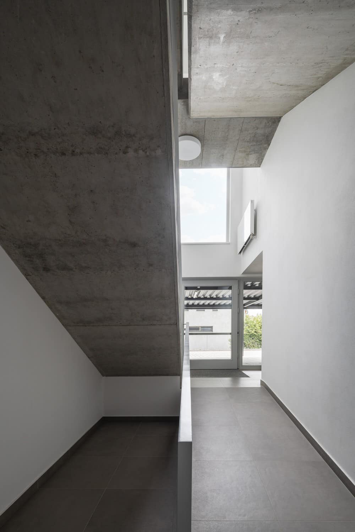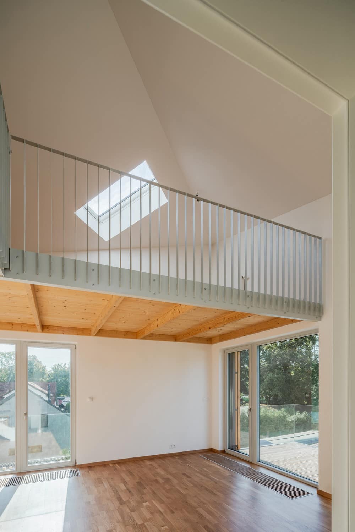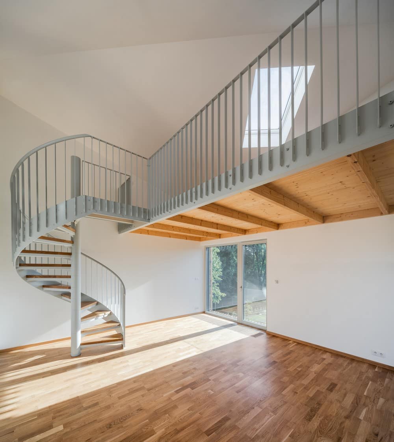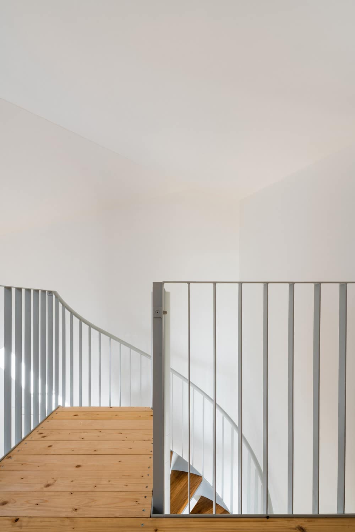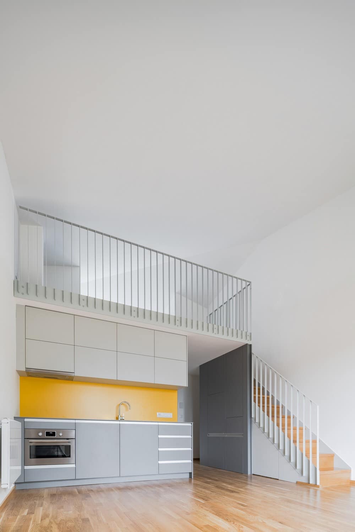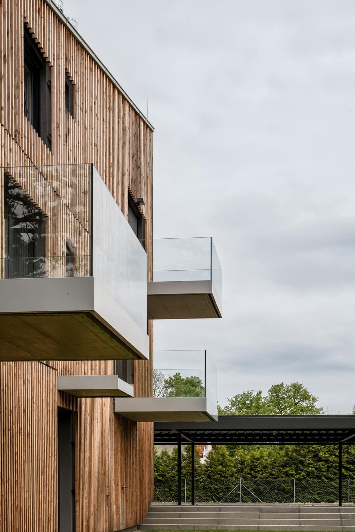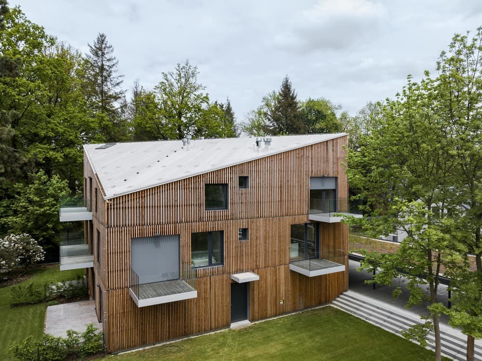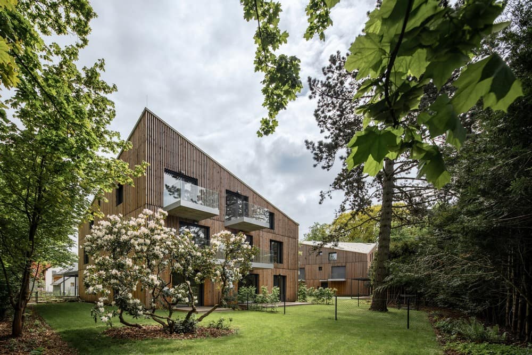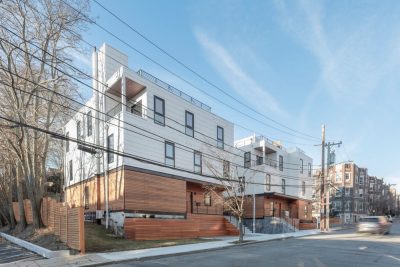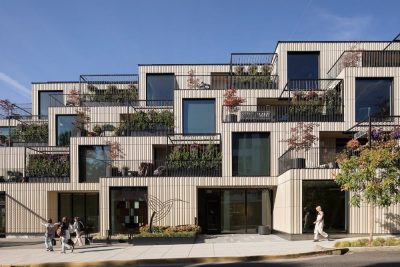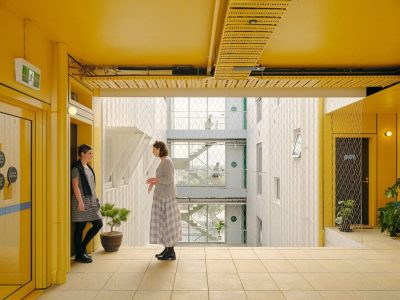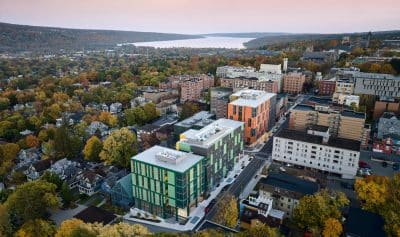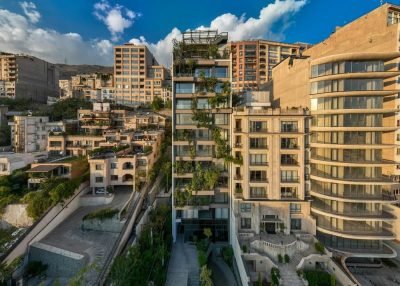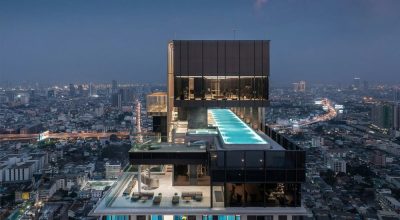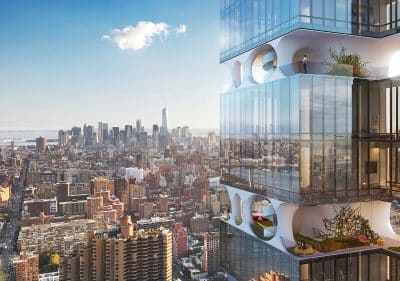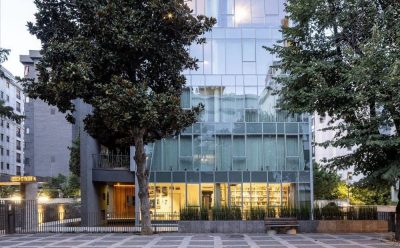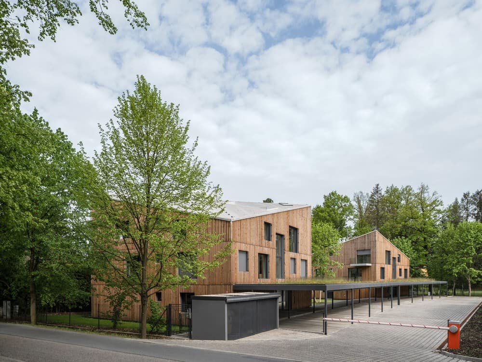
Project: Kamenice Villas
Architecture: NEW HOW Architects
Author: David Zámečník
Landscape architecture: Atelier Partero
General construction contractor: Stavix
Steel and glass railings contractor: Alia system
Garden contractor: Landeco
Extensive green roof: Greenville
Project location: Ringhofferova 2401 and 2402, 251 68 Kamenice, Czech Republic
Completion year: 2022
Built-up area: 453 m2
Photo Credits: Petr Polák
Designed by NEW HOW Architects, Kamenice Villas offers a modern take on urban living in the heart of Richmond, Victoria. This project thoughtfully integrates two contemporary villas into a rapidly developing village, creating a seamless blend of functionality and aesthetic appeal.
Embracing Richmond’s Dynamic Growth
In recent years, Richmond has witnessed significant growth, with an influx of new residents and a construction boom reshaping its landscape. Amidst this transformation, Kamenice Villas stands out as a beacon of thoughtful urban design. Located near the vibrant center of Kamenice village, adjacent to Ringhofferova Street—the main urban axis—the villas serve as an elegant gateway to the heart of the community.
Strategic Design on a Trapezoidal Lot
The Kamenice Villas project occupies a uniquely shaped trapezoidal lot, characterized by longer parallel sides and shorter divergent edges facing the roads. NEW HOW Architects leveraged this geometric pattern to structure the urban composition, placing two nearly identical square-plan buildings on the plot. These buildings are rotated by 13 degrees relative to each other, creating a dynamic and visually appealing layout.
Creating a Communal Oasis
Between the two villas lies an irregular communal space, adorned with mature trees that enhance the natural beauty of the site. This central area serves as a semi-private park, fostering community interaction and providing residents with a serene environment to relax and socialize. The thoughtful placement of courtyards and outdoor spaces ensures varying degrees of privacy while maintaining strong visual connections to the surrounding greenery.
Functional and Aesthetic Harmony
The villas are designed to harmonize with the diverse architectural styles of the neighborhood, which includes family houses, cottages, and apartment buildings. Painted in a sophisticated grey, the facades feature vertical wooden slats made from Siberian larch, adding texture and warmth to the modern structures. The wooden cladding not only enhances the aesthetic appeal but also connects the buildings materially to their natural surroundings.
Innovative Urban Planning
Kamenice Villas incorporates a well-organized urban layout divided into longitudinal strips with distinct functions. The eastern perimeter houses the access road leading to the covered parking lot, while a pedestrian walkway runs north to south, linking Ringhoffer Street to the main pedestrian route. This thoughtful planning ensures easy navigation and connectivity throughout the site.
Sustainable and Durable Construction
Sustainability is a key focus in the Kamenice Villas design. The buildings feature monolithic reinforced concrete horizontal elements, including strip footings, ceilings, and balconies, ensuring structural integrity and longevity. Load-bearing walls are constructed from brick blocks, providing both strength and thermal efficiency. The roofs, finished with a grey PVC membrane, are supported by wooden rafters and steel purlins, and are adorned with extensive green roofs that promote biodiversity and aid in rainwater collection.
Flexible Living Spaces
Each villa comprises three floors, including an attic, and houses eight apartments ranging from two to four bedrooms. The single-staircase design allows easy access to all apartments from a central vertical communication space, enhancing both functionality and safety. The layout ensures that each unit benefits from ample natural light and picturesque views of the mature trees and landscaped courtyards.
Enhancing Community Life
The central courtyard, surrounded by the two villas, acts as the heart of Kamenice Villas, promoting a sense of community among residents. This semi-private park-like area is ideal for gatherings, children’s play, and quiet relaxation, making it an integral part of daily life. Additionally, the design of the curved parking space and the funnel-like access road adds a unique architectural element that complements the overall aesthetic.
Conclusion
Kamenice Villas by NEW HOW Architects exemplifies modern urban living with its thoughtful design, sustainable construction, and harmonious integration into Richmond’s evolving landscape. By creating flexible living spaces and fostering community interaction through well-designed communal areas, the project sets a new standard for residential developments in dynamic neighborhoods. Kamenice Villas not only meets the practical needs of its residents but also enhances the visual and social fabric of Kamenice village, making it a standout addition to Richmond, Victoria.
