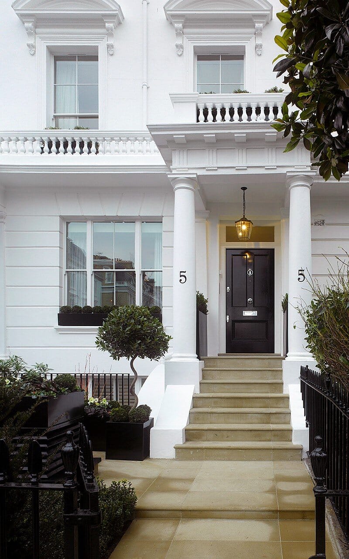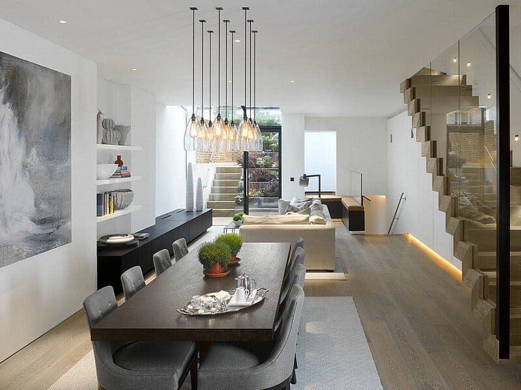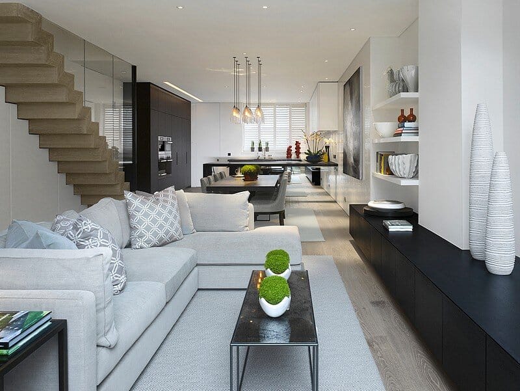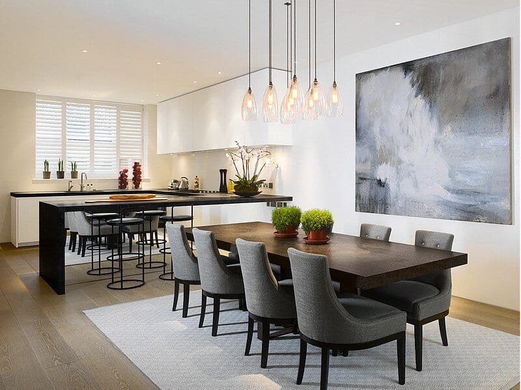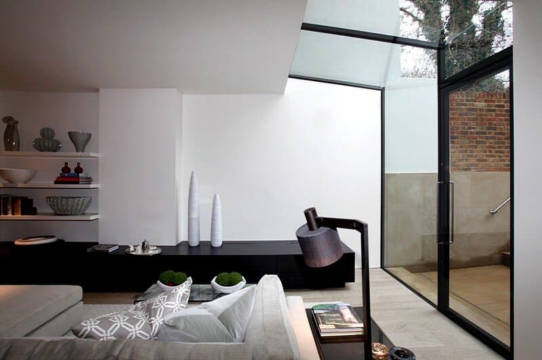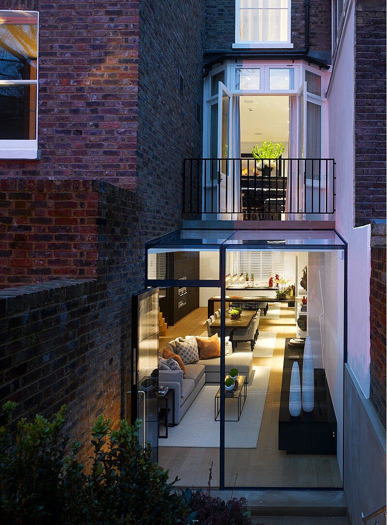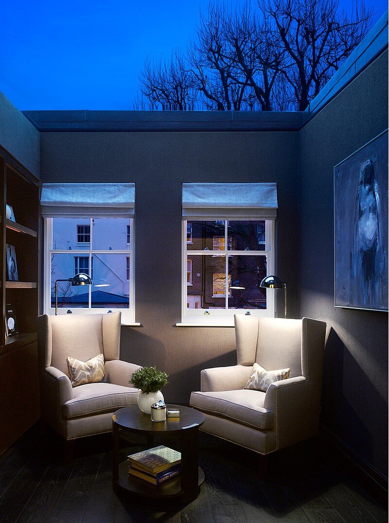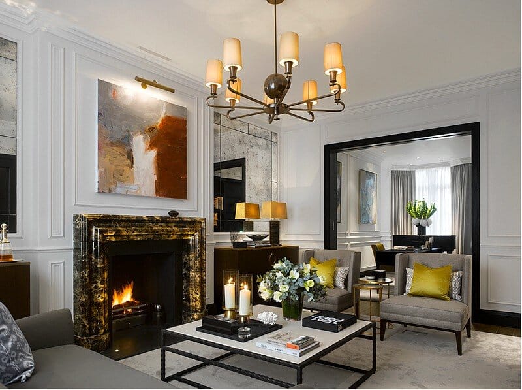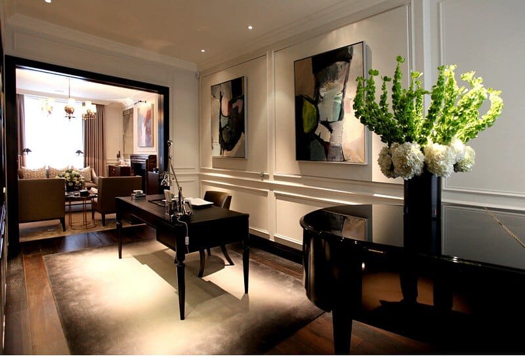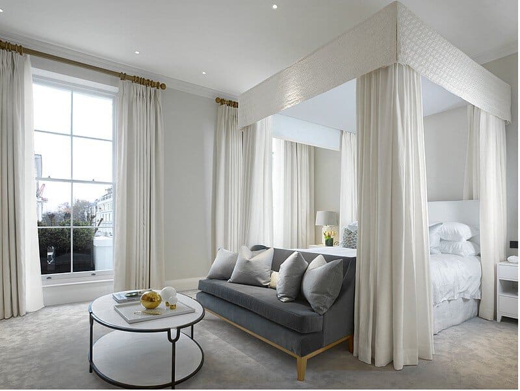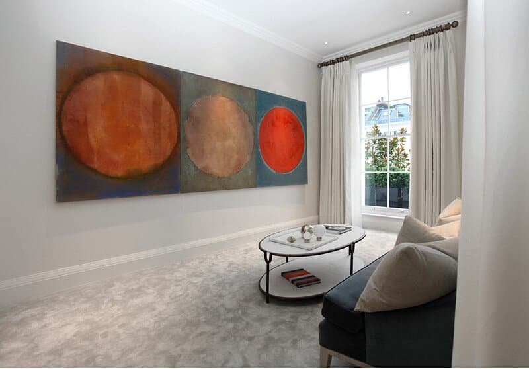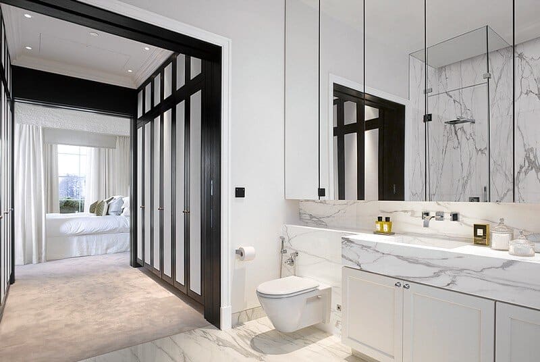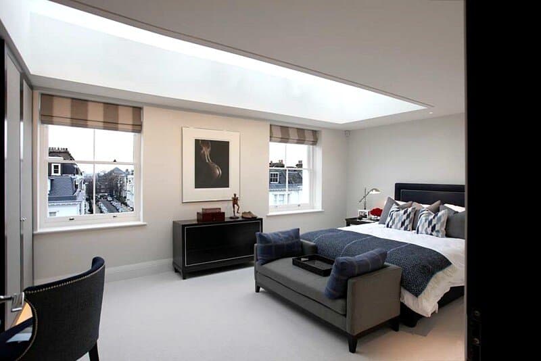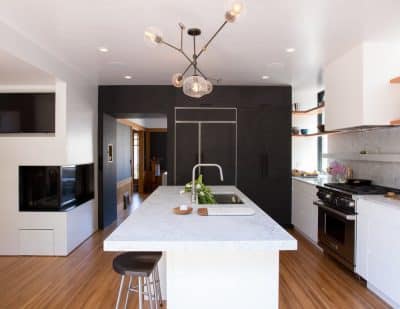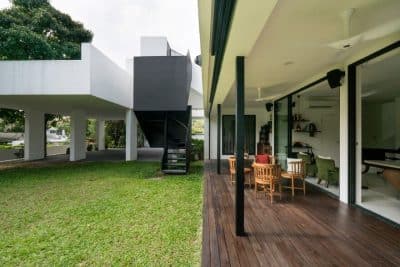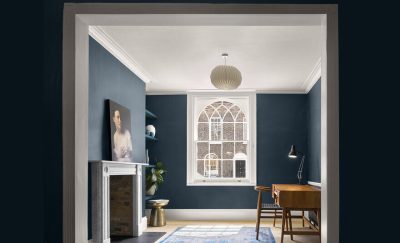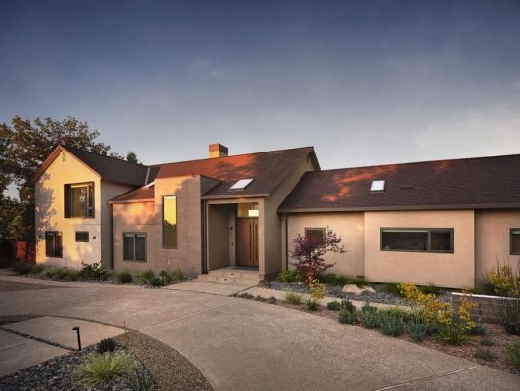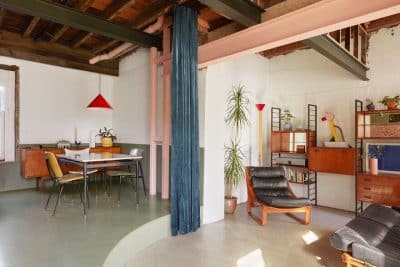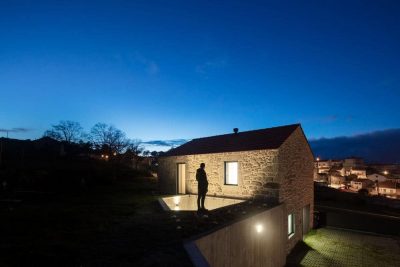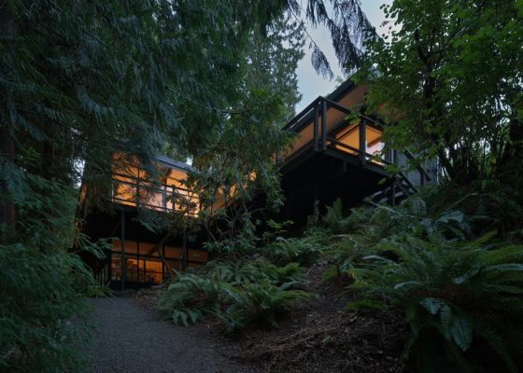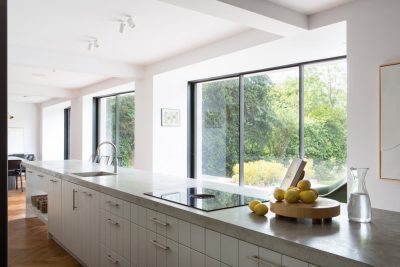Project: Kensington Town House
Architects: Rodic Davidson Architects
Location: Kensington, London
Photography: Will Pryce
Kensington Town House is a project completed by London-based Rodic Davidson Architects. Elite Designers were the lead structural consultants for the complete refurbishment of this classic white stucco fronted London townhouse in Kensington.
This large property forms part of a grand terrace situated at the heart of the Kensington Conservation Area. Our brief was to create a family house of exceptional quality for sale to an international market.
We secured planning consent for substantial additional floor space at basement, lower ground, first and roof levels. The property is not Listed but is within a Conservation Area. The house is completely newly built behind a retained front facade. The new-build approach allowed for the construction work to be zero-rated for VAT. It also allowed for an upgraded internal structure – concrete internal floors, for example, providing excellent acoustic separation.
Extremely high levels of thermal insulation have been installed and the house exceeds Code 4 for Sustainable Homes, a sustainability level considerably in excess of the base standard required by Building Regulations. This environmental specification, combined with the design and premium quality of materials and components and two, secure, off street parking spaces, make the completed house a unique proposition.
Our design incorporates a master bedroom spanning over an entire floor, a new subterranean media room, integrated Crestron and Lutron A/V and lighting controls, comfort cooling throughout and kitchen by Boffi.

