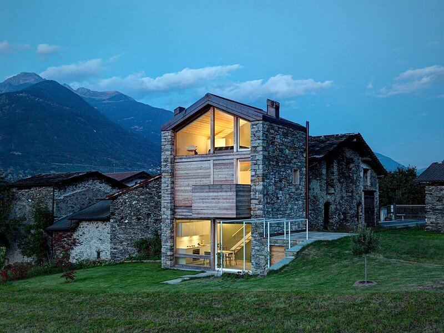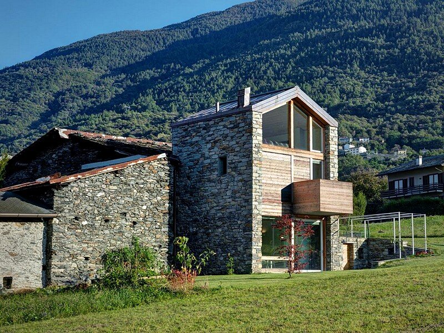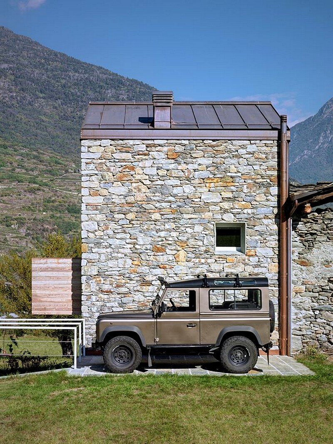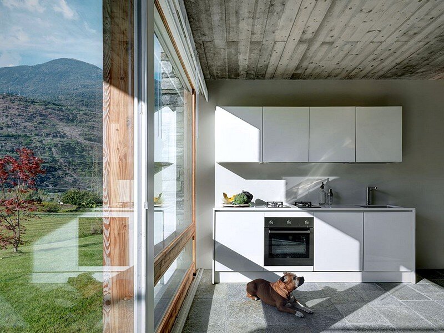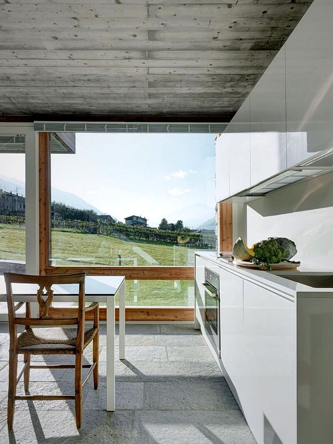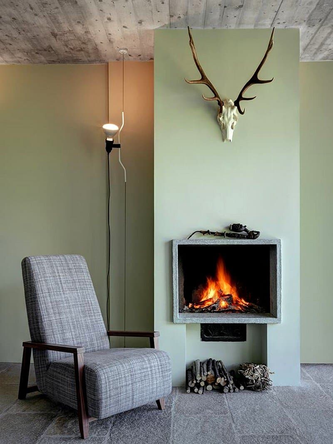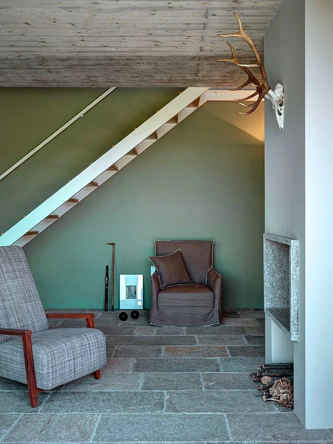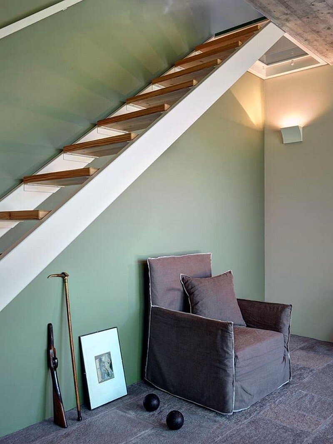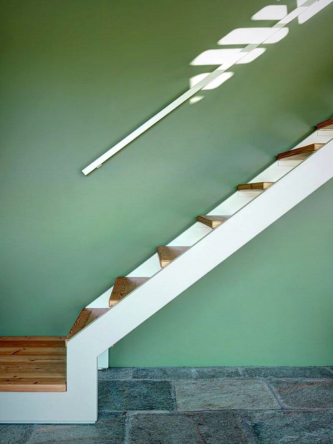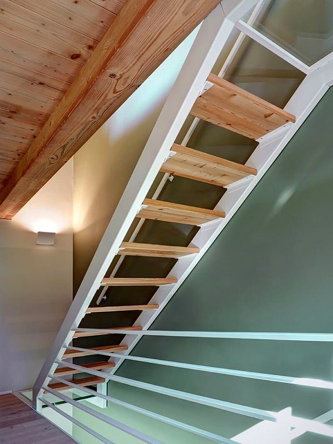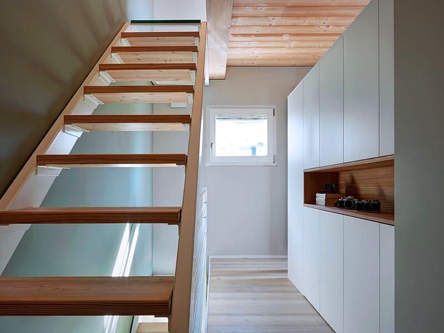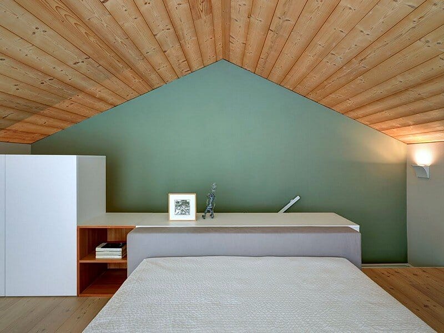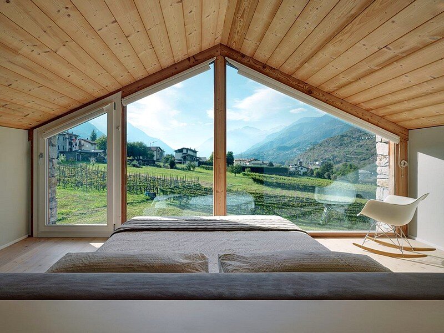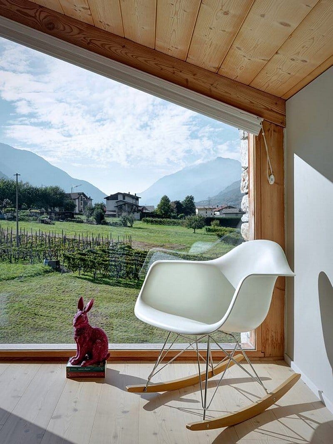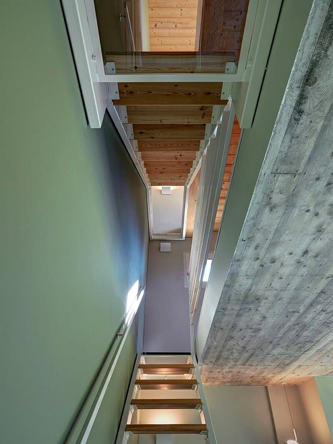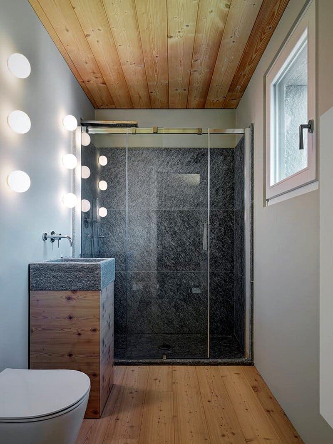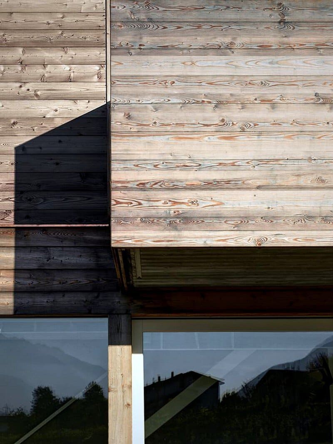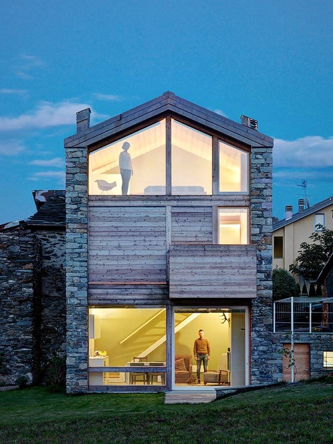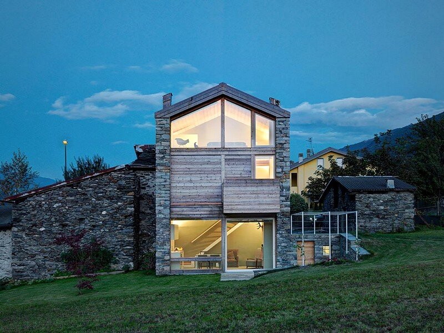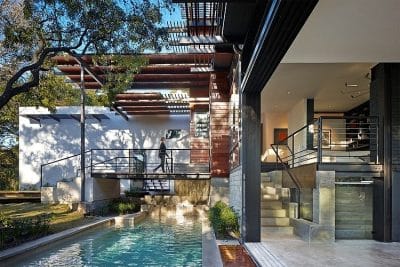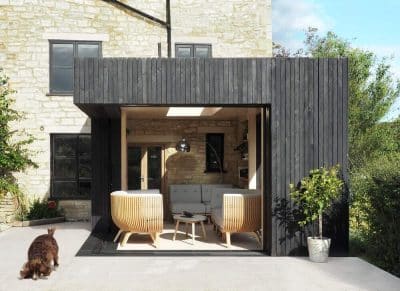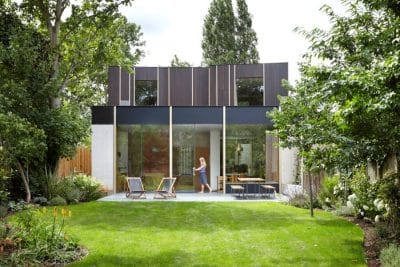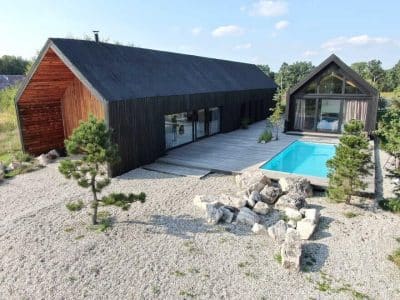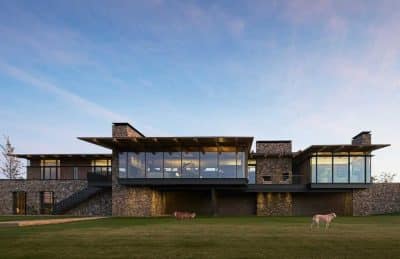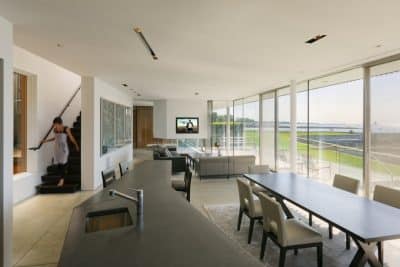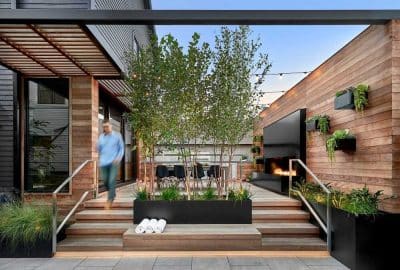Located in Albosaggia, Italy, this mountain house was designed by architect Rocco Borromini.
Project description: The project concerns the construction of a house on the ruins of an old rustic. The lot, on the coast of Orobic Alps, enjoys a very beautiful view that you can enjoy from the large windows of the west front.
The old rustic structure is very simple, two stone walls connected by a reinforced concrete slab while the second floor, roof and facade are made of wood.
Only 22 square meters on three floors are home to the ground floor kitchen area and fireplace, first floor bedroom and bathroom, and the upper master bedroom. A very light stair with transparent landings unites the three levels on the east side and let perceive the interior height. Photography by Marcello Mariana
Thank you for reading this article!

