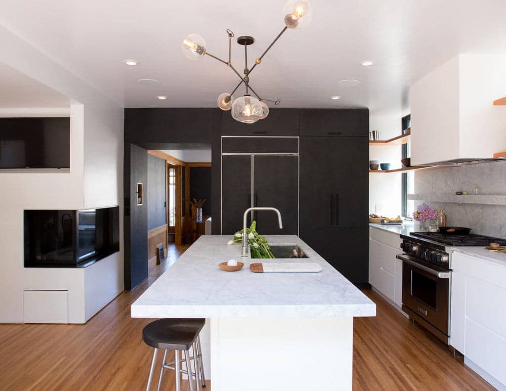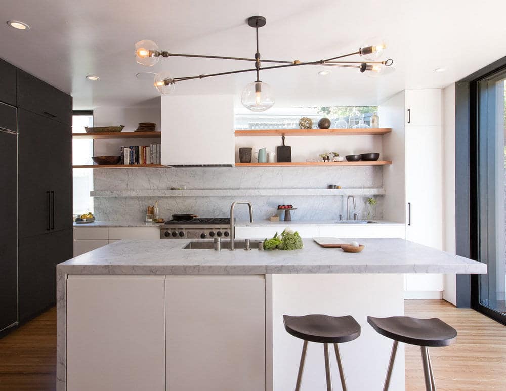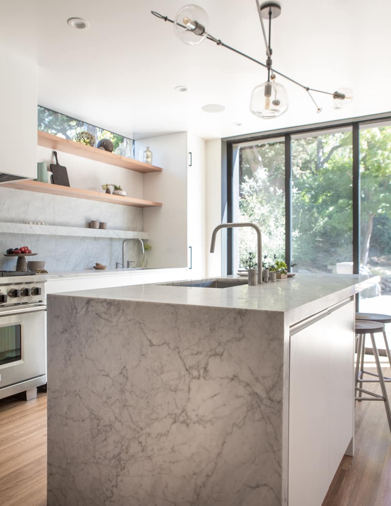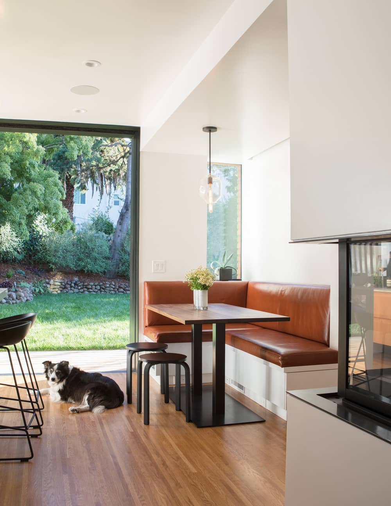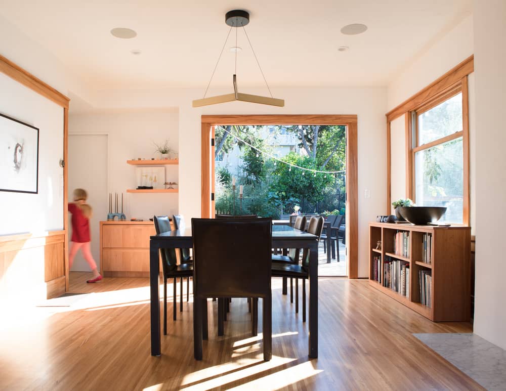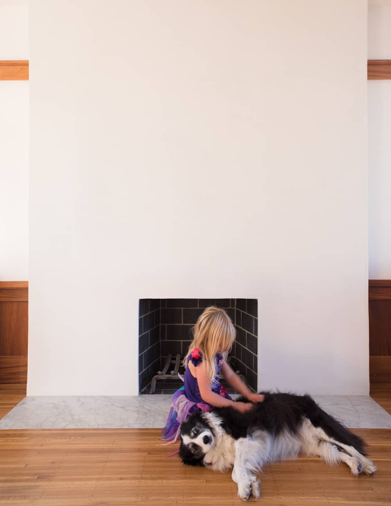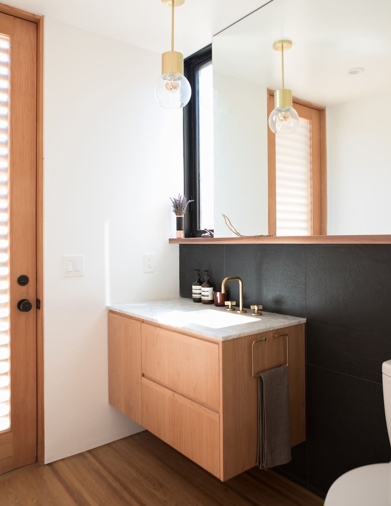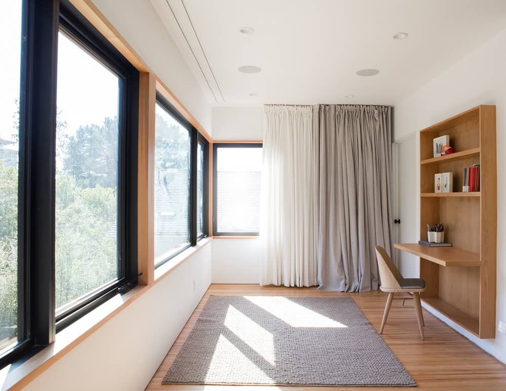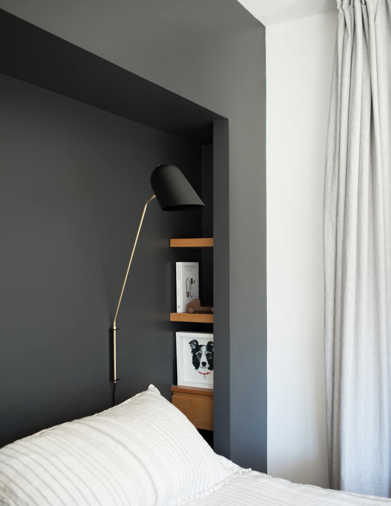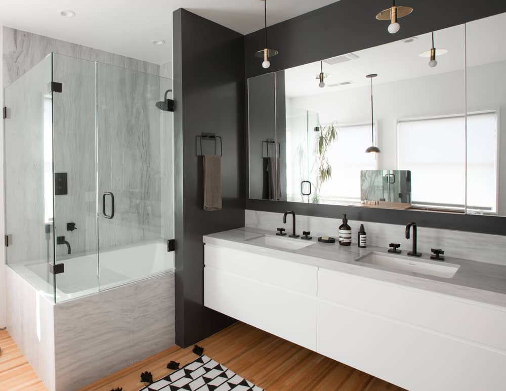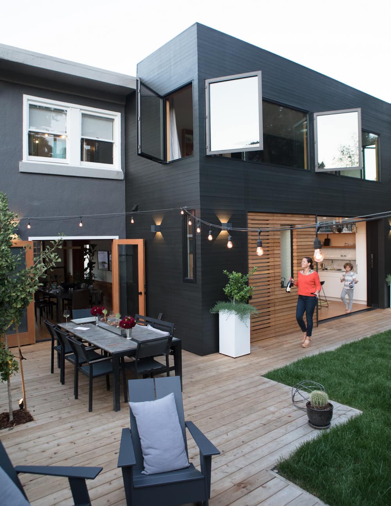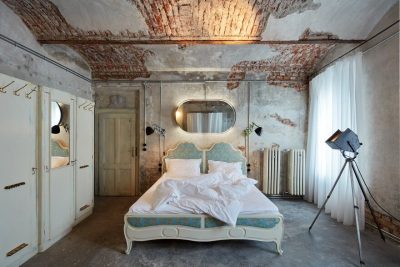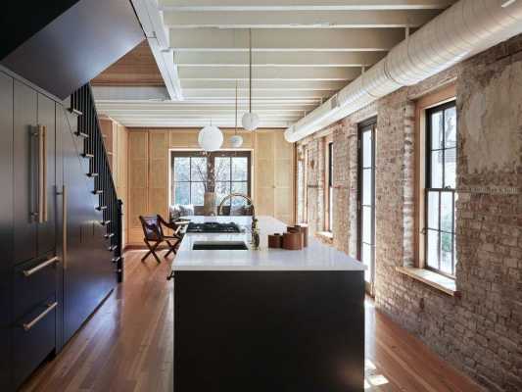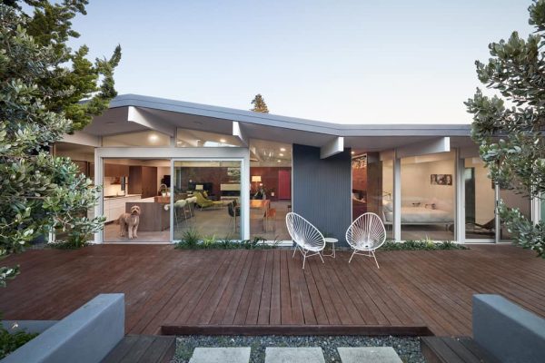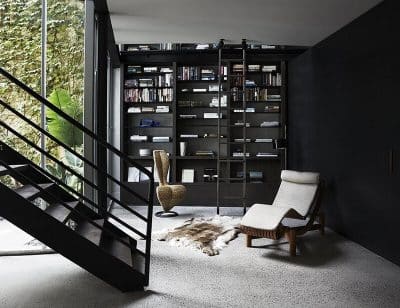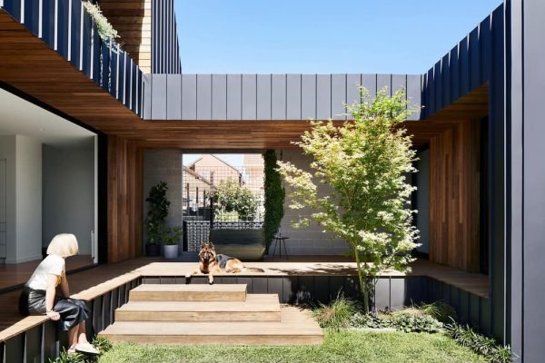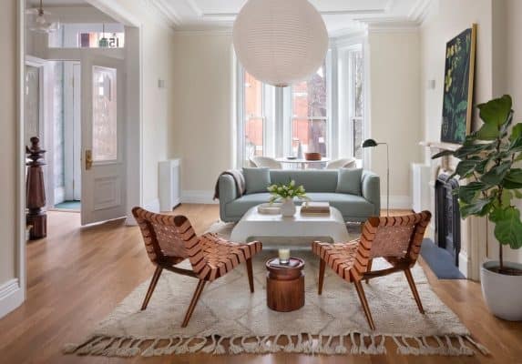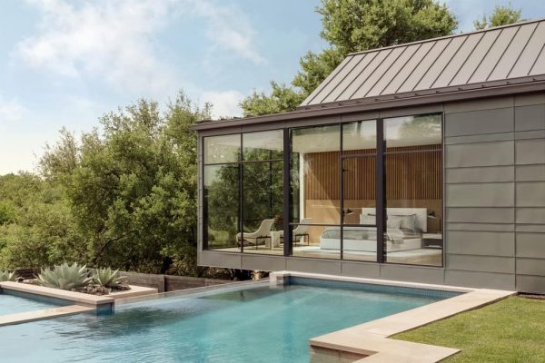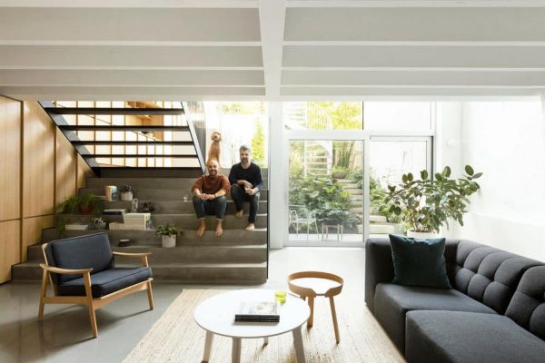Project: Walavista Residence / Residential Remodel & Addition
Architects: Medium Plenty
Contractor: Stellalux Construction
Custom Lighting Medium Plenty & Michael Meyer
Location: Oakland, California
Area: 2,500 sf
Year: 2017
Photography: Melissa Kaseman
A 2 story rear addition and remodel to a 1912 home for a superstar family of 4 and their dog. The addition, a cube clad in dark stained cedar with large swaths of glass on both floors, contrasts the traditional exterior that was kept largely intact. Much of the beautiful gumwood trim remains in the original portions of the interior and complimentary wood elements add warmth to the largely black and white palette in the new kitchen, 1/2 bath and master suite. Features include a rich caramel colored leather banquette, a copper lined appliance nook/cocktail bar and custom light fixtures.


