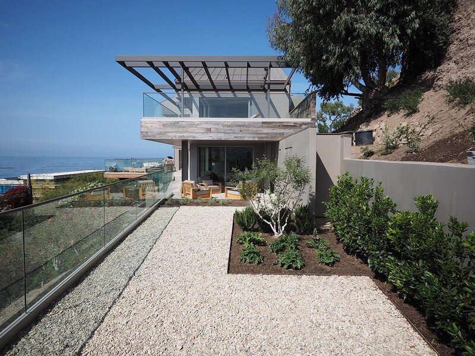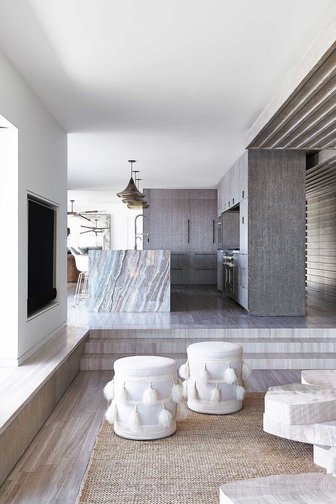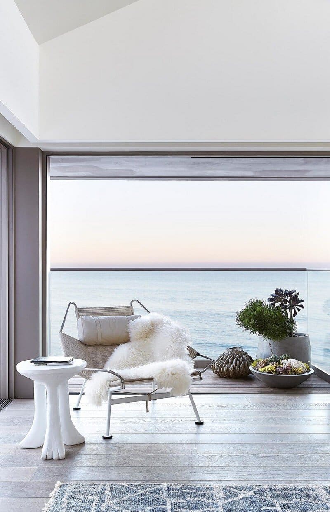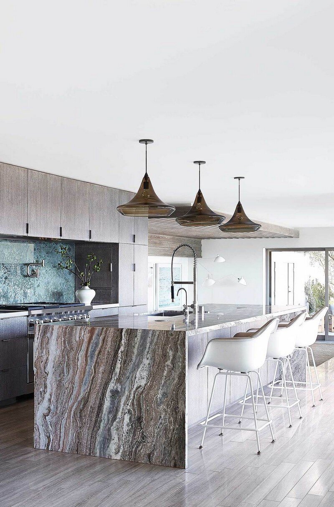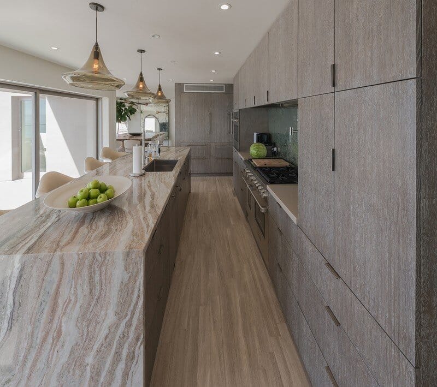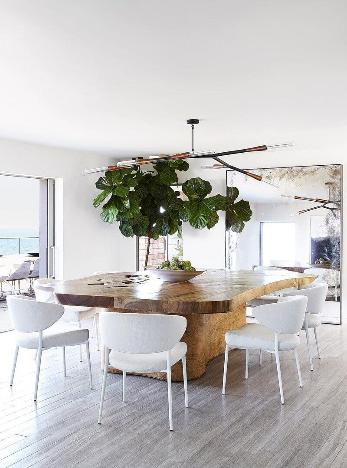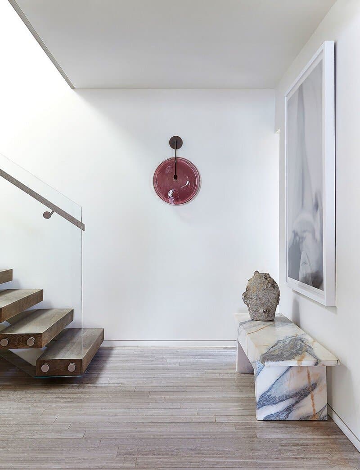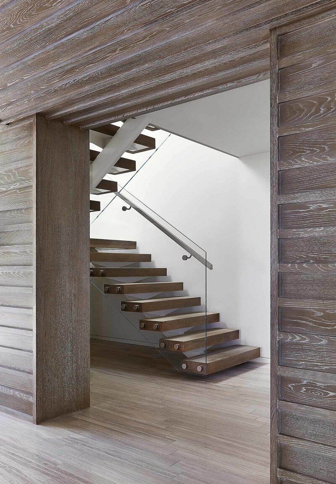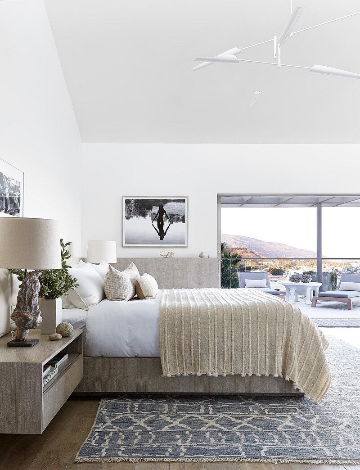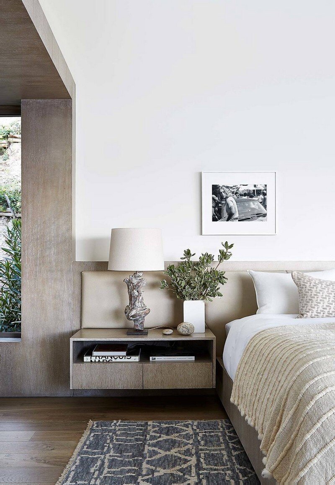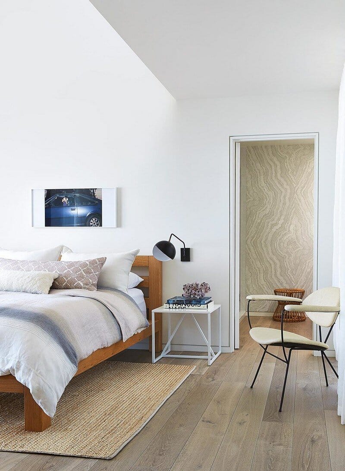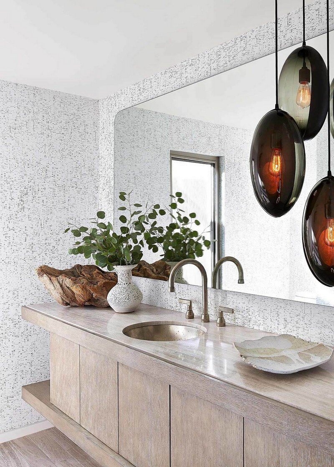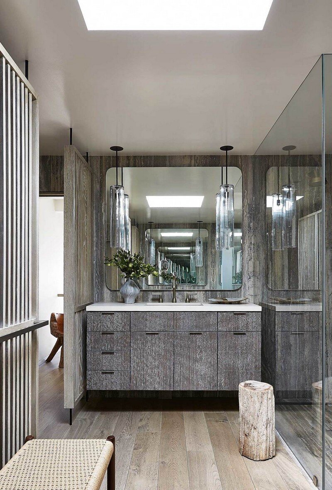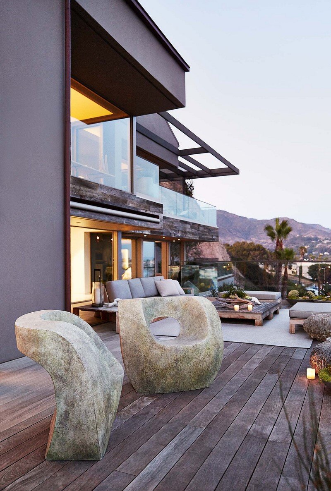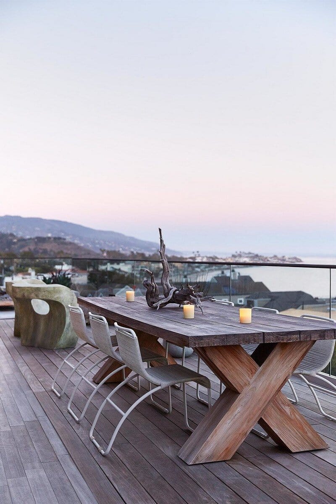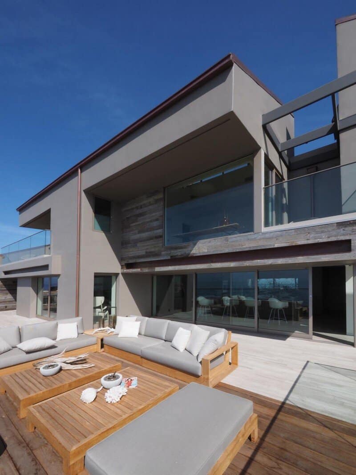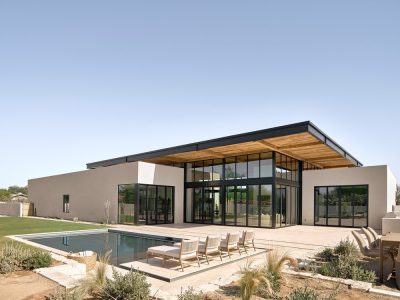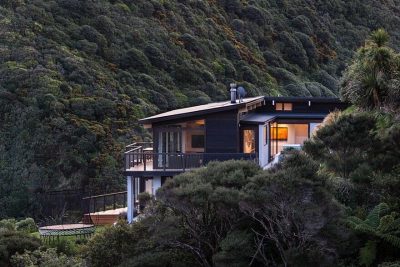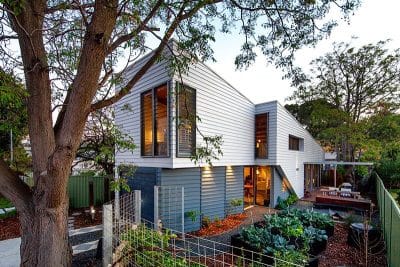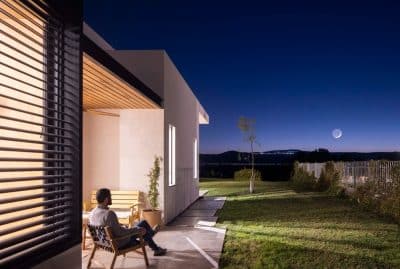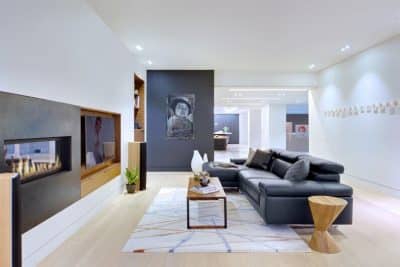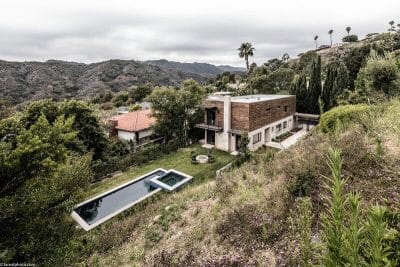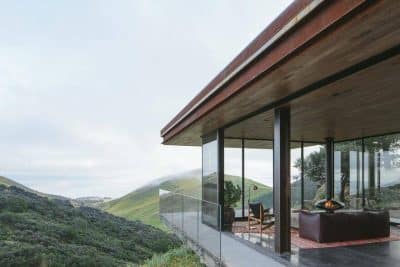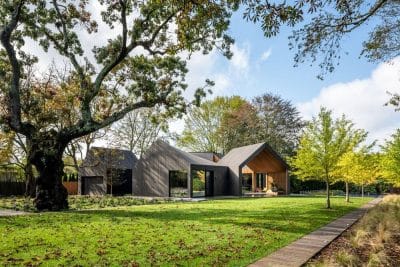Kern Residence was completed by architect Daniel Monti from Modal Design Studio. The interior design was conceived by Jamie Bush + Co. This project was a gut-remodel of an existing 3400 square foot, 4 bedroom 4.5 bathroom home located in the bluffs above Malibu. Perched high on the westerly slope of Malibu Road, the Kern Residence offers panoramic views of the Pacific via a fully renovated 1970’s home with a relaxed beach vibe. The ground floor of the home was transformed from a chopped series of public spaces into an open, flowing great room where each space is oriented towards the Pacific Ocean.
To usher visitors into the house and highlight the main circulation of the lower floor, a board and batten wall/ ceiling element was introduced of whitewashed oak. The materials soften the space visually and acoustically, and offer pockets for indirect lighting that articulates this striking architectural element.
On the second floor, private bedrooms and bathrooms were completely updated with contemporary finishes and functional detailing as well as new doors and windows that opened this 1970’s house to the Pacific. The original layout of the Master Suite was a confused procession that required the homeowners to move through the Master Bath to get to the Master Bedroom.
To clarify the circulation and maintain the bedroom’s placement on the ocean-side of the house, a wood lattice system with radial fins define a circulation zone within the Master Bathroom, yet keep it separate enough from the Bedroom to maintain privacy. A large outdoor trellis immediately outside the Master Bedroom allows complete indoor-outdoor living in this very private zone of the house.
Lightening the feeling in this originally heavy, dark house was a central goal of the renovation. On the exterior oversized columns and fascias were removed and replaced with structural steel to keep open site lines. On the interior the original carpeted, solid staircase was replaced with a central steel beam with cantilevered wood treads. The stairs literally float in the light filled stairwell; connecting the lower and upper floors both physically and visually.
The furnishings are a combination of custom design and found sculptural pieces. The focus was to express the natural materials of the pieces in a bold yet honest way. The natural imperfections of the materials become the decoration: whether it be inclusions in the hand blown glass sconces, irregular veining in the marble bench, or growth rings in the wood coffee table.
The designer Jamie Bush says: “Our goal was to create an ethereal, sun-kissed palette that echoed the environment around it. The edited, sculptural furnishings are meant to be evocative of the rocky outcroppings of the shoreline and influenced by all things from the land and sea.”
Architect: Daniel Monti / Modal Design
Interior Design: Jamie Bush + Co
Project: Kern Residence
Location: Malibu, California, US
Photographs: Daniel Collopy
Thank you for reading this article!

