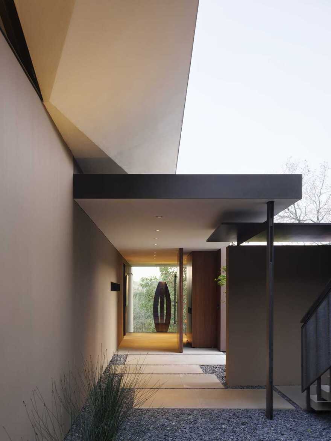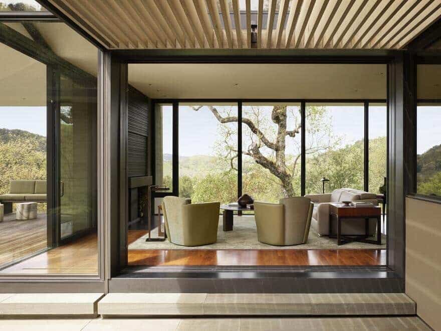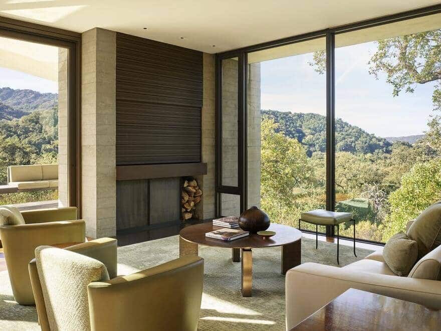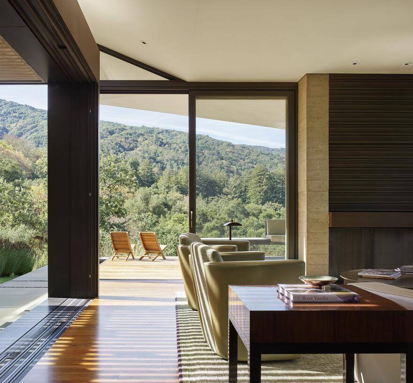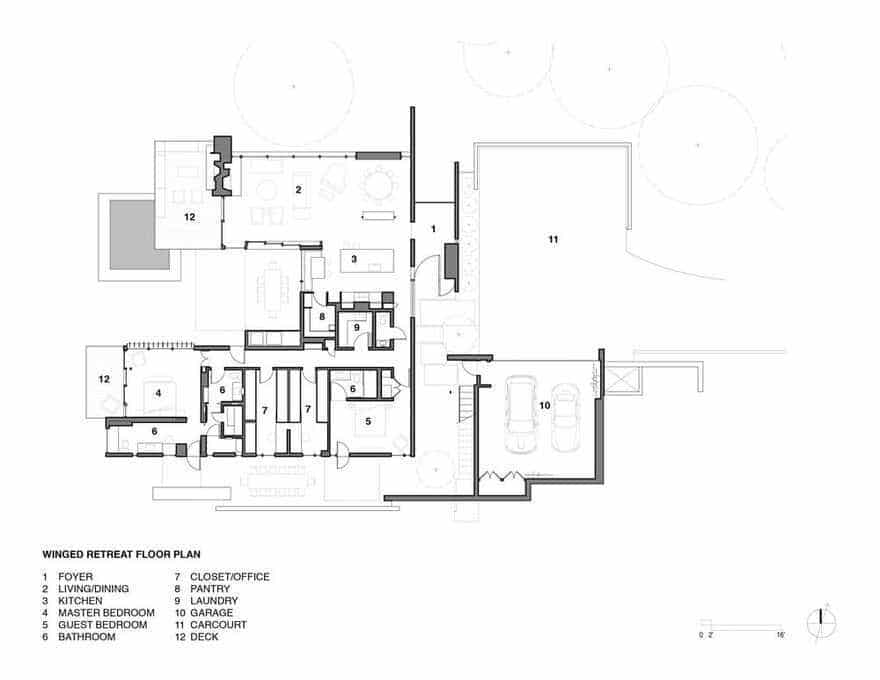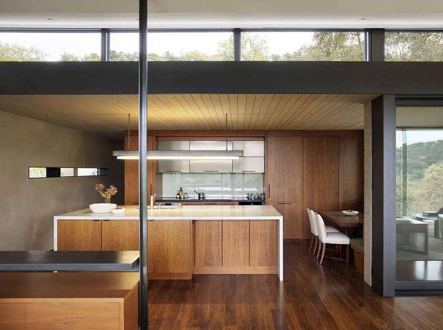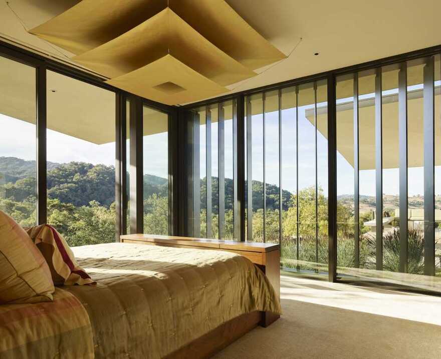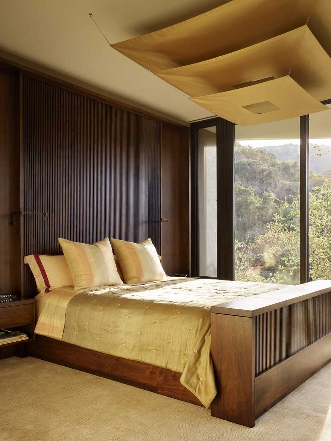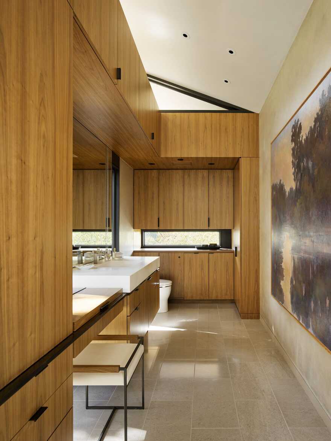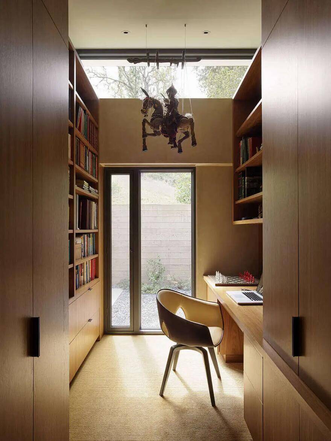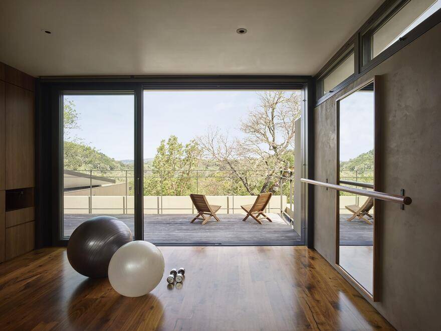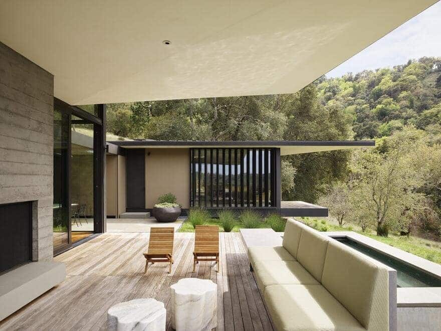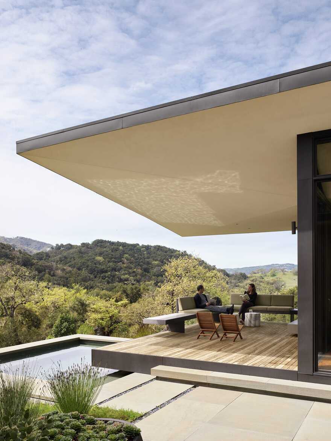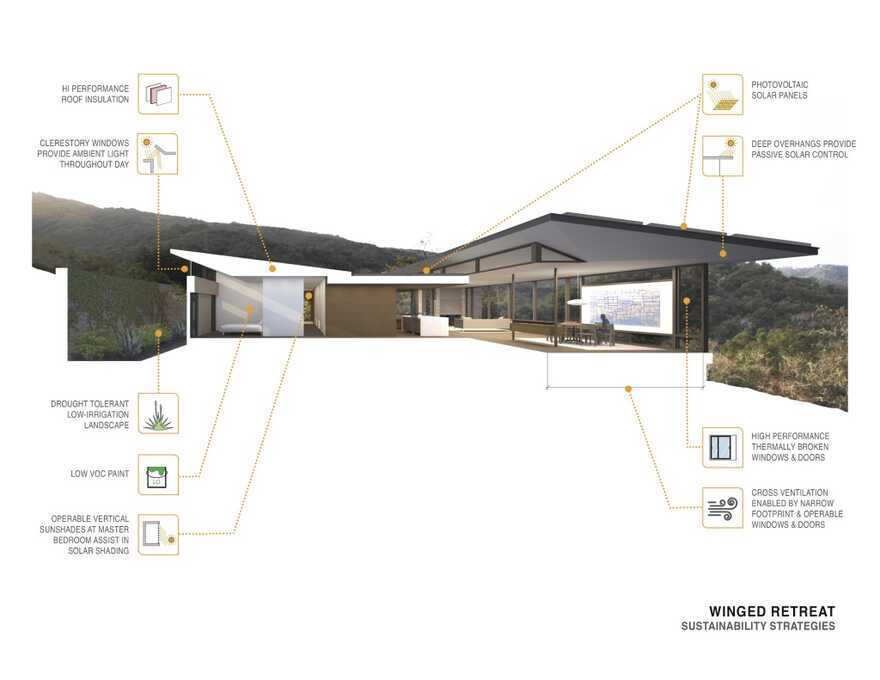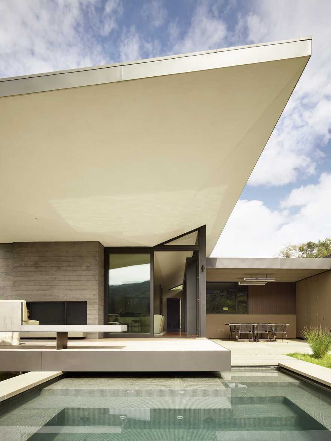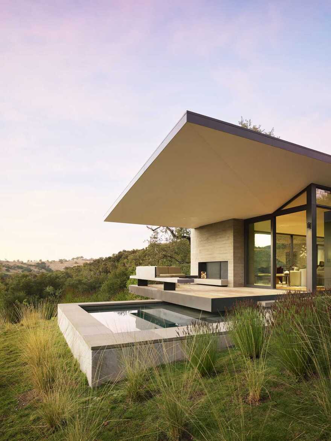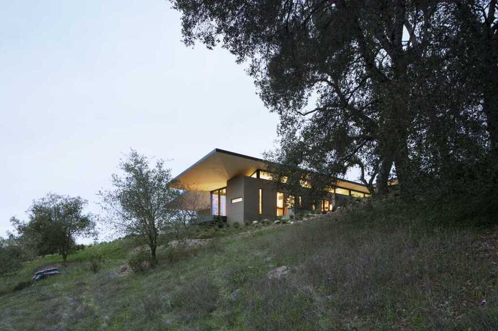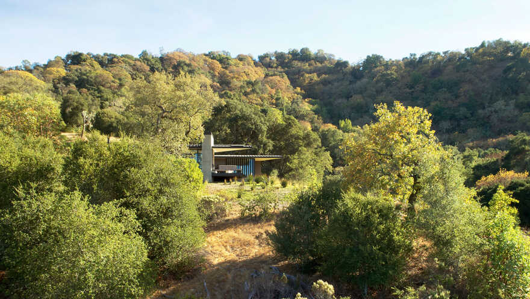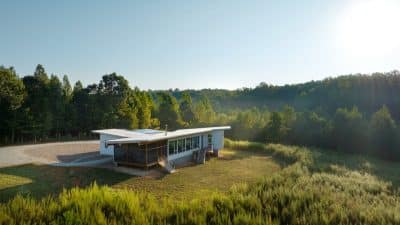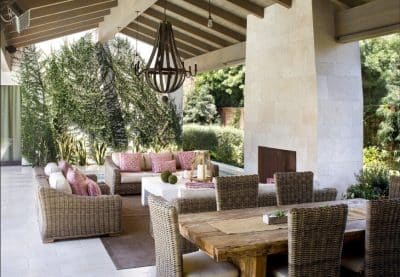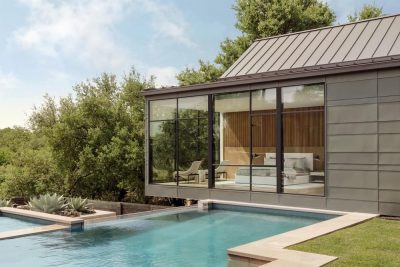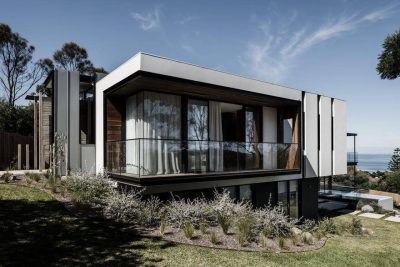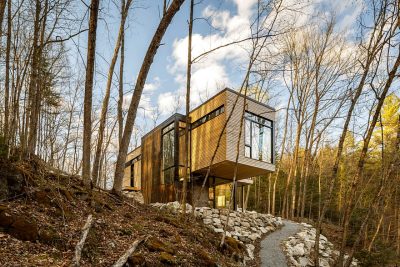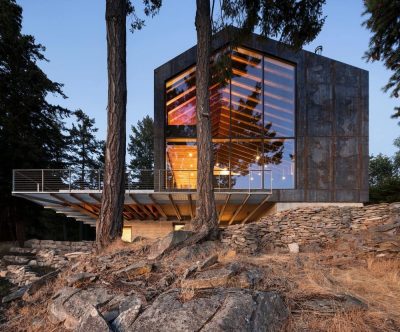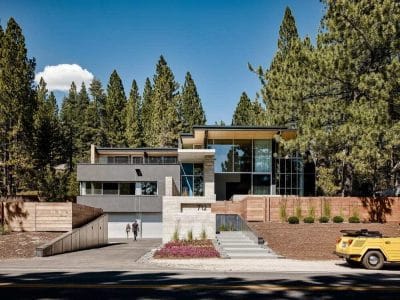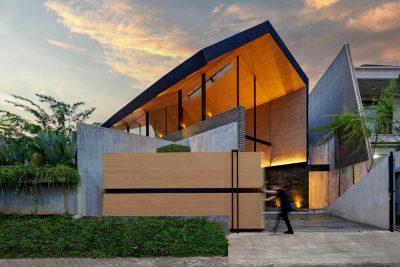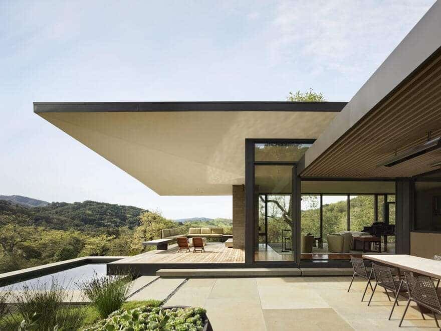
Project: Winged Retreat
Architects: Aidlin Darling Design
Location: Carmel Valley, California, United States
Year 2017
Photo Credits: Matthew Millman
Text by Aidlin Darling Design
Situated on a sloping site in the Santa Lucia Preserve, an ecological preserve in the Carmel Valley hills, the Winged Retreat is both responsive and respectful towards its environment in a community that emphasizes the preservation of natural and scenic resources and living in harmony with nature.
The massing and siting of the house is a solution to the challenge of minimizing visibility of the structure from roadways and surrounding homes while at the same time taking advantage of expansive views from the site: to the north, a valley and distant mountains and to the west a majestic hillside that changes dynamically with the sun. The Winged Retreat is nestled between groves of oak and madrone trees that both shade the home and provide screening from neighbors and the road. The footprint of the home was carefully considered to eliminate the need to remove any existing trees.
Responding directly to the topography, the volumes that make up the home follow the grade as it descends from the southeast towards the northwest. A compact footprint was achieved by designing open and connected interior spaces; programmatic spaces overlap and circulation is minimized. Half of the house burrows into the hillside while the other reaches out towards the west dramatically over the falling grade below. Monolithic walls of board form concrete and integrally colored plaster anchor the home to the site, while glass and natural materials such as cedar siding, walnut flooring and ipe decks provide a sense of lightness, serenity, and connectivity to the landscape.
The main house is situated with the long facades of its two wings to the north and south, a sustainable design strategy for passive control of the interior environment. The walls are mostly solid along the south facades to keep the hot summer sun from penetrating directly into the building while clerestory windows above are shaded by deep eaves allowing in the low rays of the warming winter sun and diffuse daylight year-round. The west facades are predominantly glass to frame the dynamic hillside views, while extremely deep, cantilevered eaves block solar gain from the summer sun. Wooden decks project from the ends of the house on the western side, taking advantage of the shelter provided by the eaves.
The unique shape of the roof is derived from both performance and context. From the exterior, the roof appears to be a simple shed roof – a quiet and humble shape inspired by the local agrarian vernacular. From the interior, however, the bottom of the roof is sculpted in response to the sun and also to the quality and scale of interior spaces. A level ceiling in the main spaces pitches up towards clerestory windows on the south façade that frame the views of the uphill trees and gather and distribute sunlight throughout the home reducing the demand for artificial lighting.
