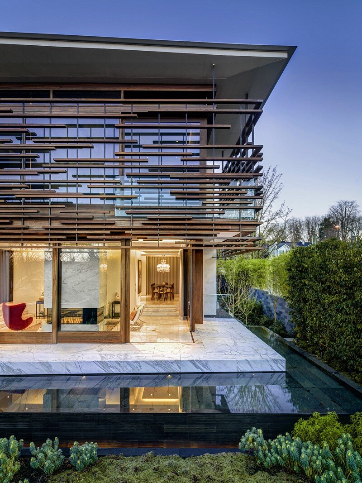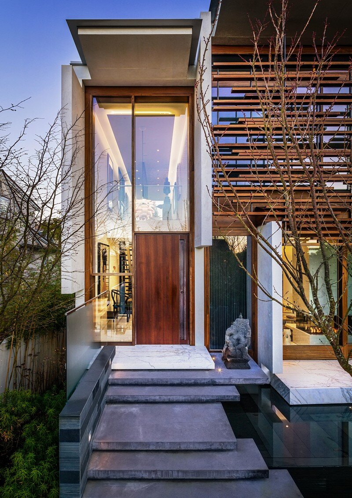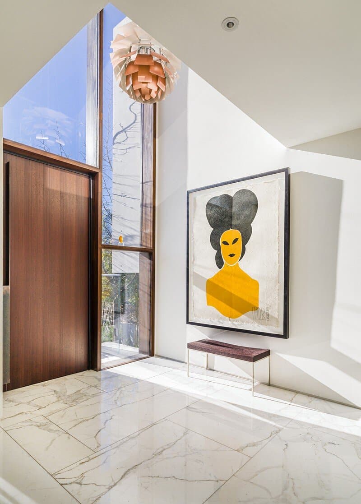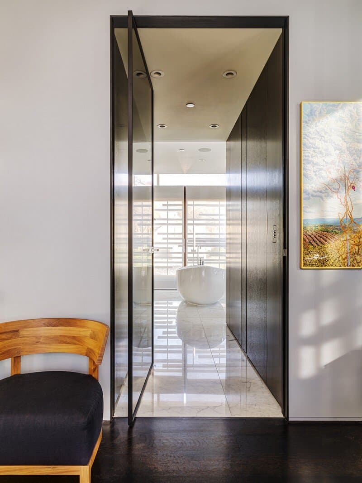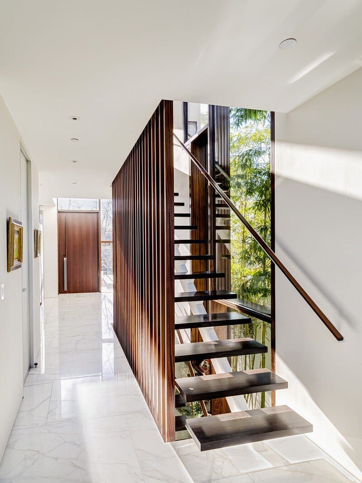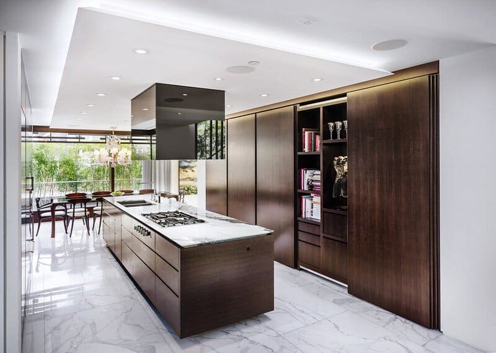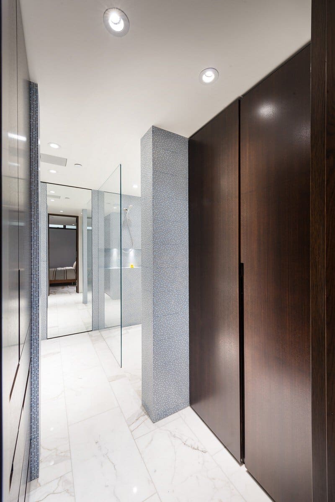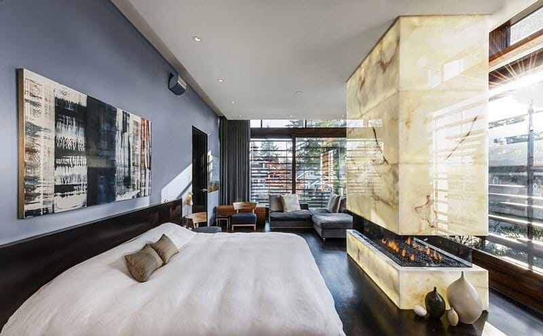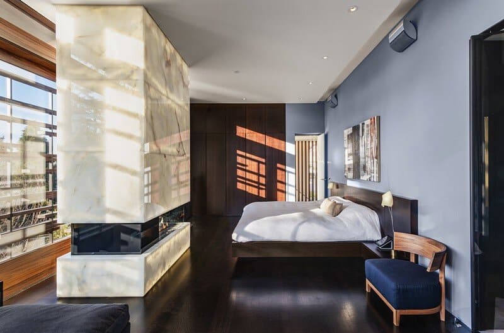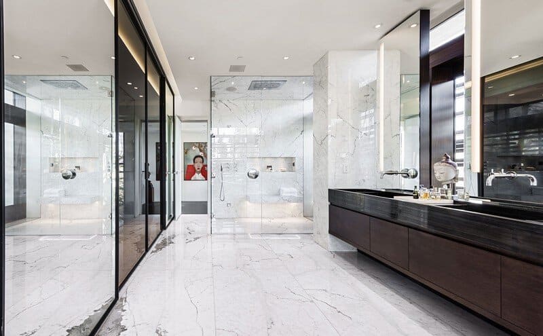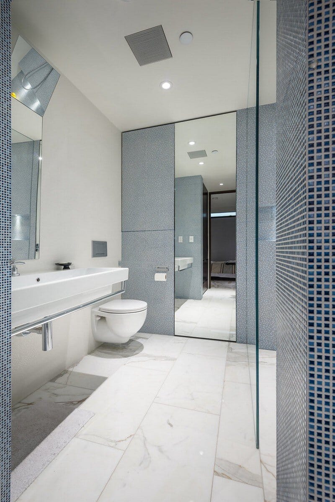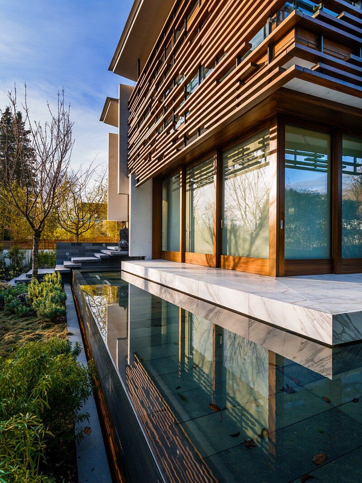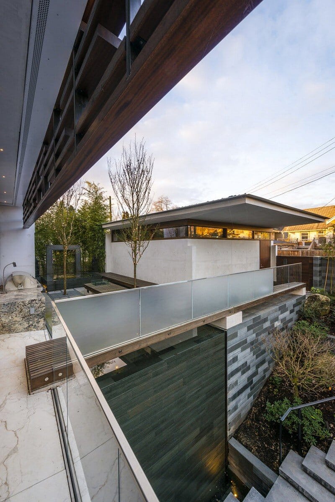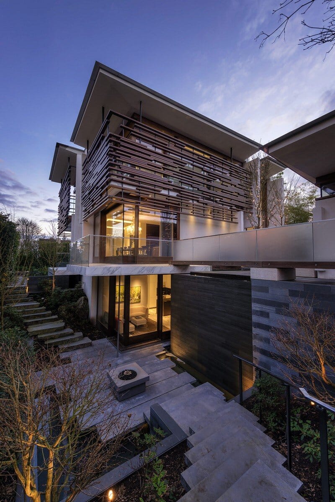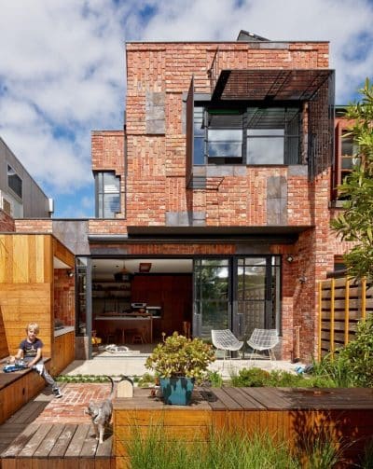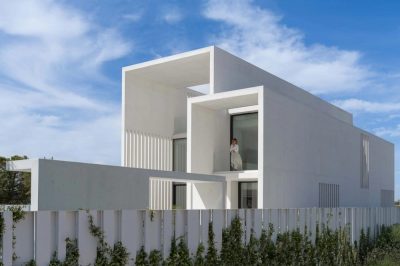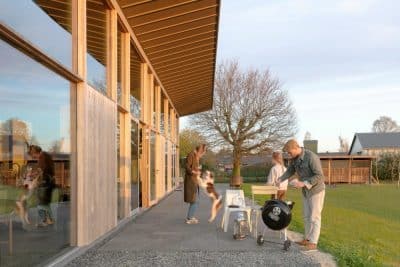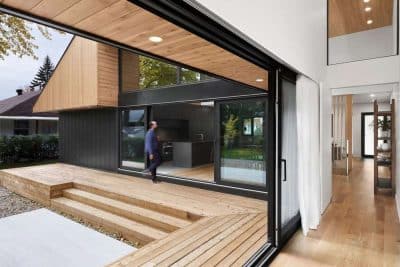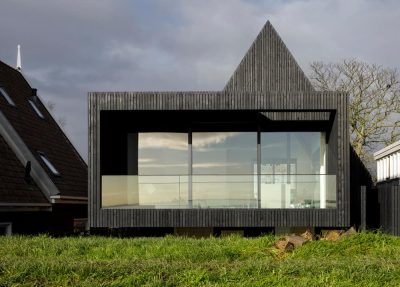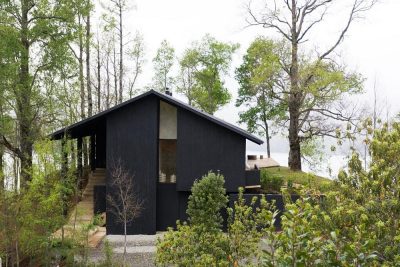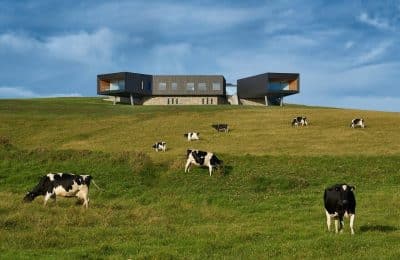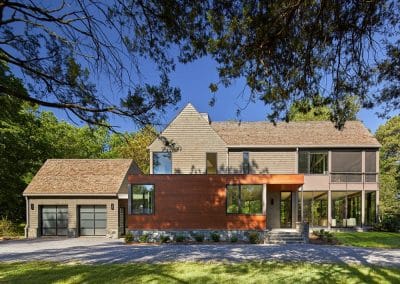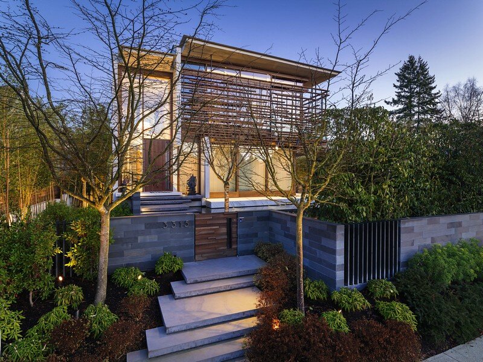
Project: Kerrisdale House
Architects: Arno Matis Architecture
Area: 4,000 sq ft (372 SM)
Location: Kerrisdale, Vancouver, Canada
Photography: Michael Elkan
The Kerrisdale House by Arno Matis Architecture is a single-family residence located in Vancouver, Canada. Blending West Coast modernism with subtle influences from Bali and Thailand, the project creates a harmonious fusion of eastern serenity and contemporary sophistication. Through its open layout, natural materials, and white concrete shell, the house reflects both innovation and craftsmanship.
A Fusion of East and West
The Kerrisdale House embodies a synthesis of two architectural worlds. Its design merges the relaxed, nature-oriented spirit of West Coast modernism with the refined minimalism of contemporary Asian architecture. The home’s structure appears to float above a reflecting pool, surrounded by an oriental-inspired garden. This setting reinforces the balance between water, light, and structure—key principles of both traditions.
Architectural Innovation in Concrete
One of the project’s most striking achievements is its custom-developed white concrete envelope. This unique mix, created specifically for the Kerrisdale House, provides a luminous exterior that enhances the building’s sculptural presence. The material’s purity complements the surrounding greenery while emphasizing the home’s bold geometric form. Large expanses of glazing framed in African mahogany connect indoor and outdoor spaces, while dynamic wood screens filter sunlight and ensure privacy.
Flowing Interiors and Refined Craftsmanship
Inside, the home unfolds as a sequence of flowing spaces defined by cascading floor slabs and dramatic volumes. The open-plan layout eliminates unnecessary partitions, creating gallery-like interiors where art, light, and structure interact seamlessly. Finishes include stone slab flooring, suspended steel-and-hardwood staircases, floating ceilings, and custom fireplaces—all contributing to a sense of understated luxury.
White marble surfaces and integrated millwork add continuity and visual calm, while the continuous connection to the outdoors ensures that every room feels open and alive with natural light.
Kerrisdale House: A Modern Sanctuary
Ultimately, the Kerrisdale House stands as a bold architectural statement—one that unites cultural influences, cutting-edge material innovation, and timeless elegance. Arno Matis Architecture has crafted not just a home, but a sanctuary of balance and light, where west meets east in perfect architectural harmony.
