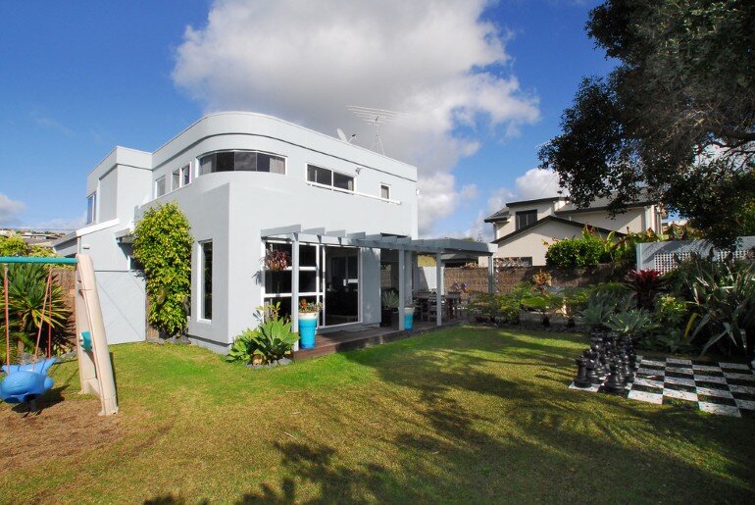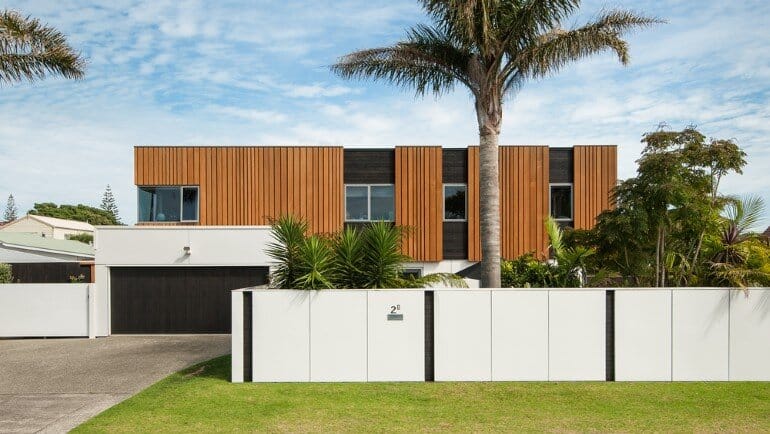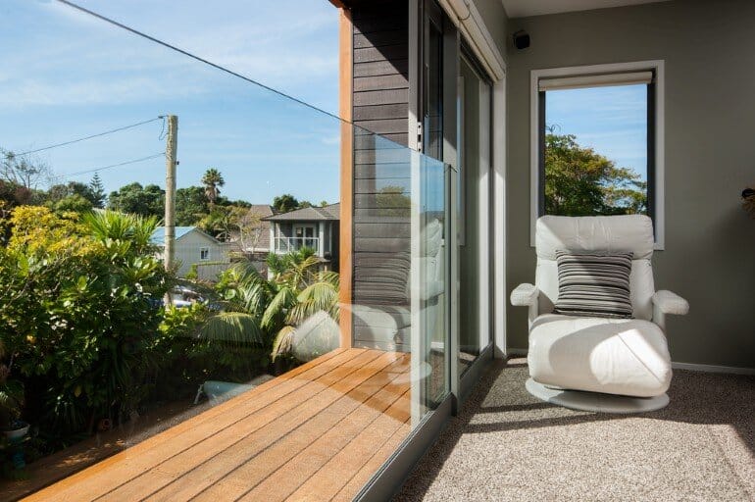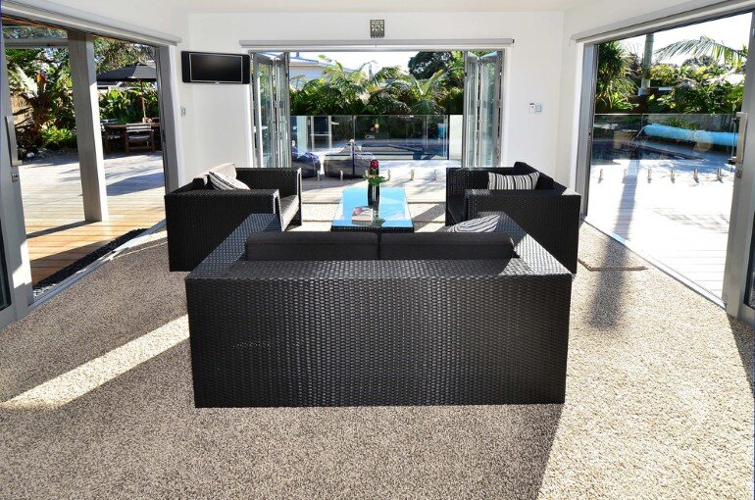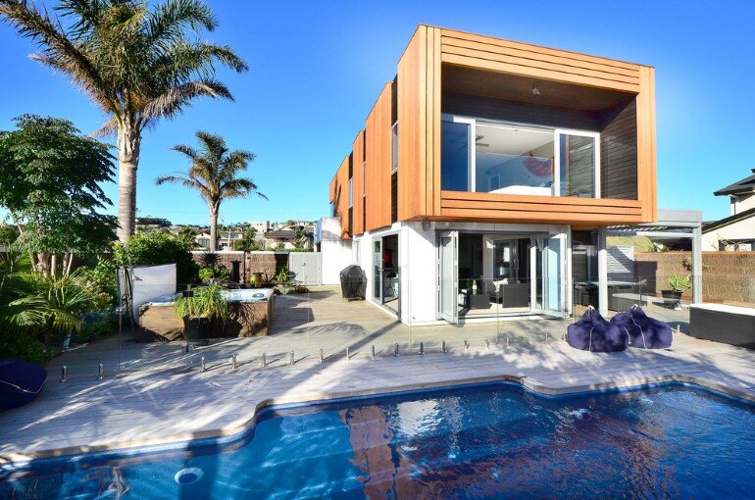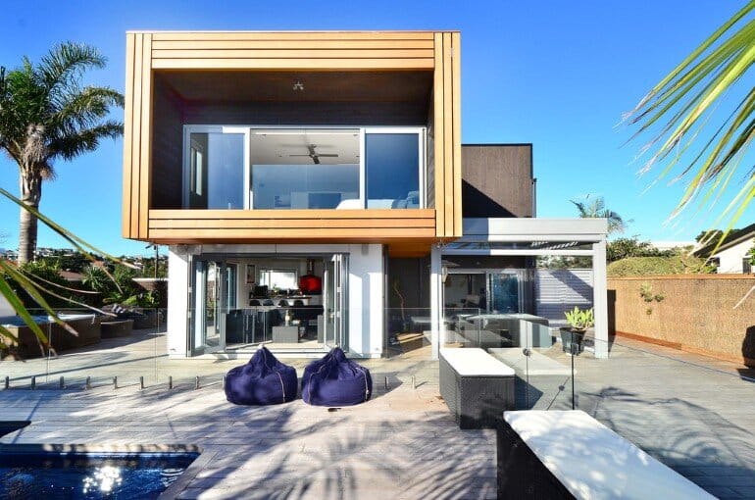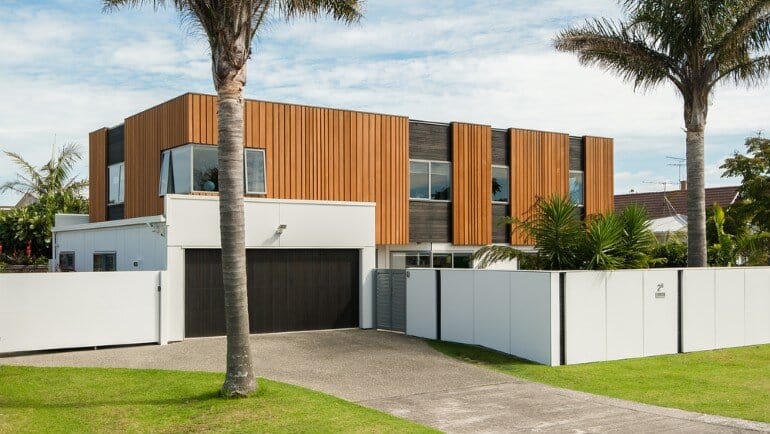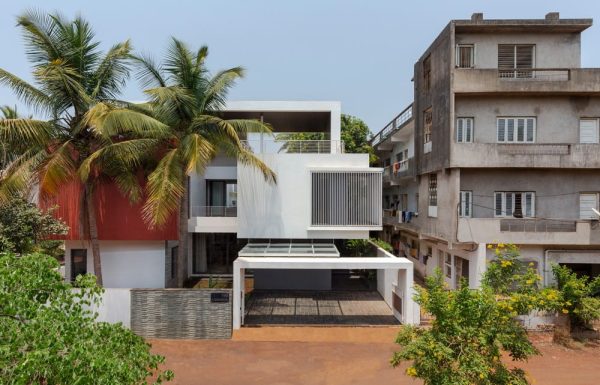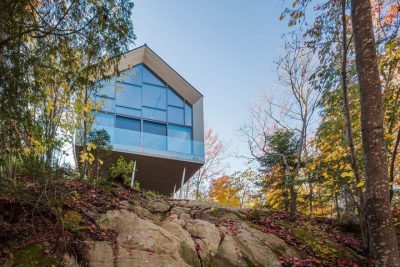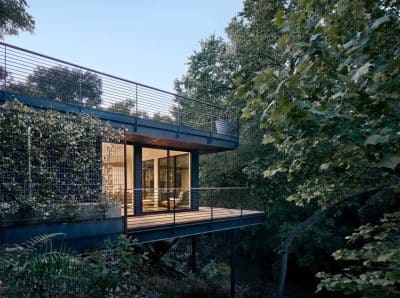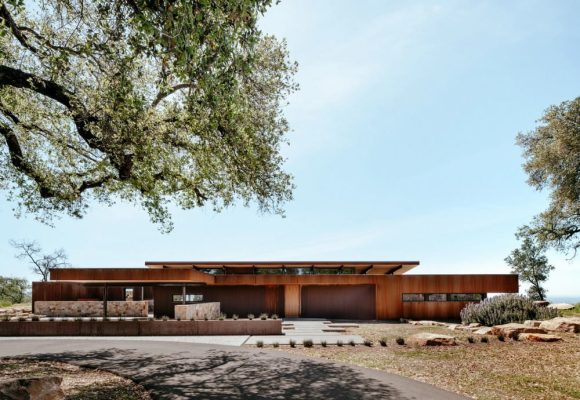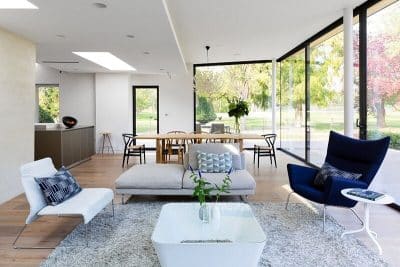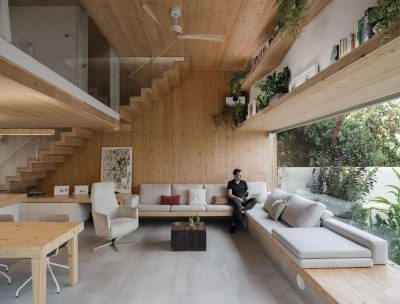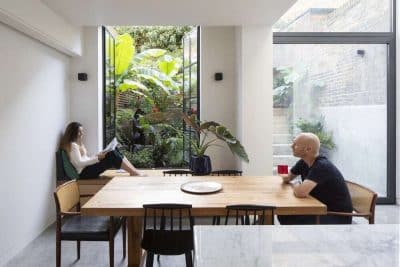Project: Red Beach House
Architects: LTD Architectural Design Studio
Engineers: Forme Structural
Contractors: Life Built
Location: New Zeeland
All images courtesy of LTD architectural
Red Beach House is a project completed by New Zealand studio LTD Architectural Design.
This existing house was altered and re-clad in order to modernise it; to link indoor and outdoor spaces; and to provide more home office space. With reference to the media industry in which the owners are engaged, assorted cladding panels are spaced rhythmically around the building with reference to timing and sound. The lower level monolithic panels are spaced regularly (keeping time) while the upper level vertical cedar boards expand and contract in width across the façade, providing movement and energy.

