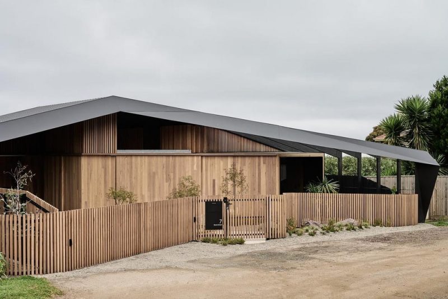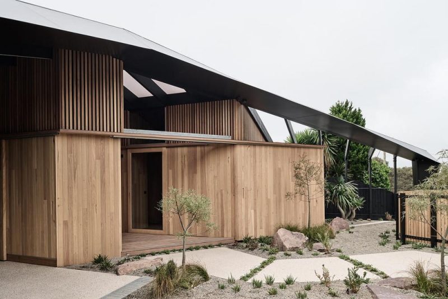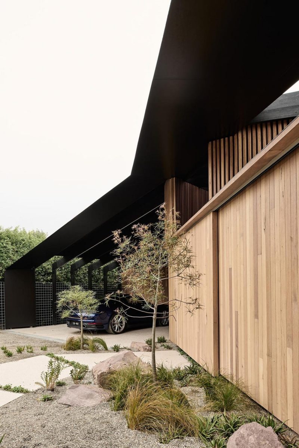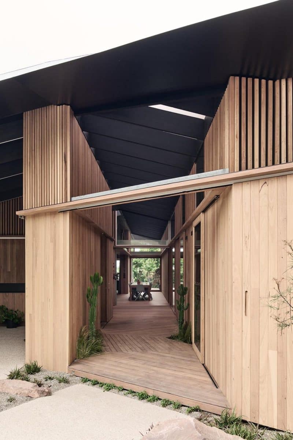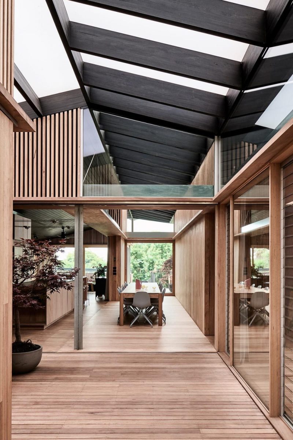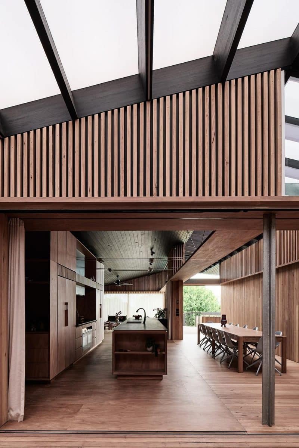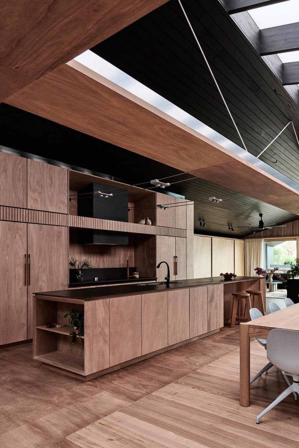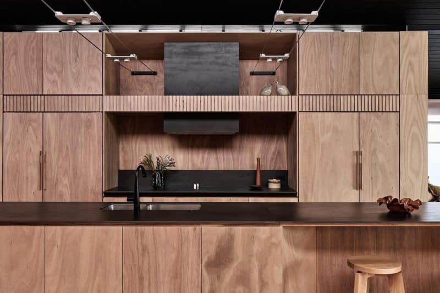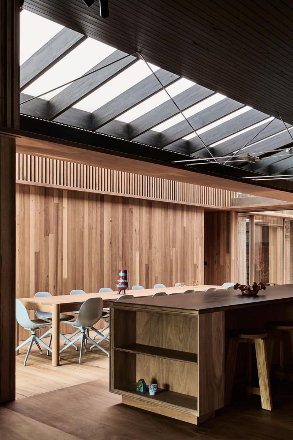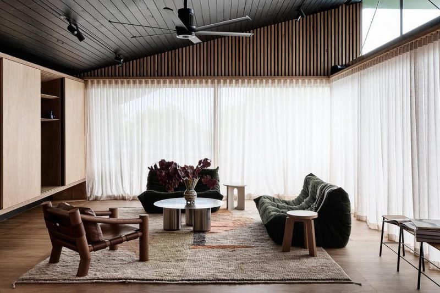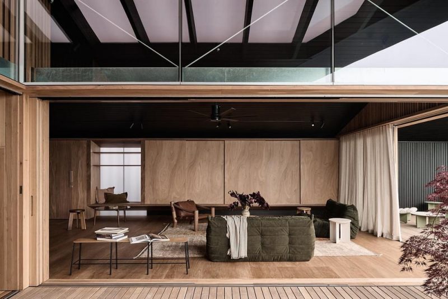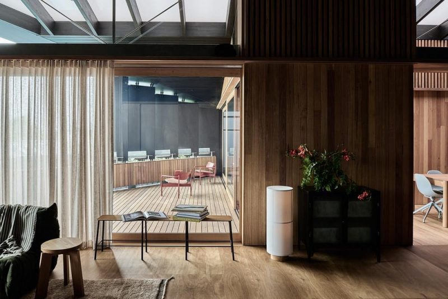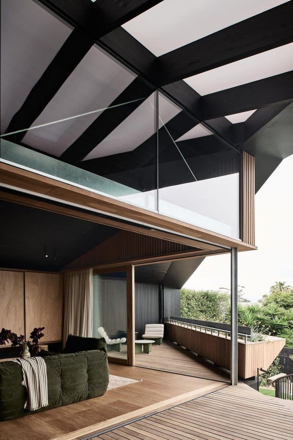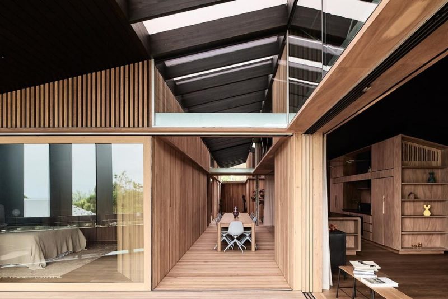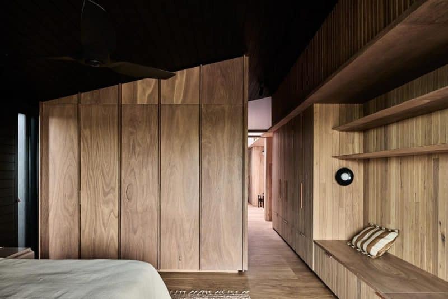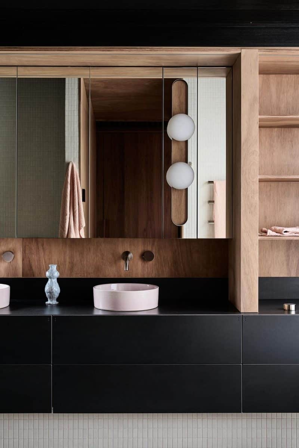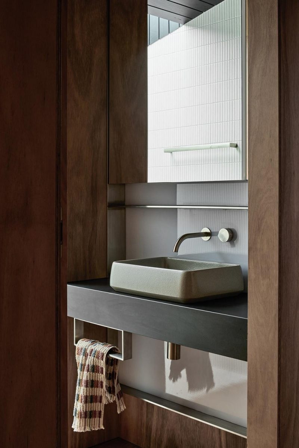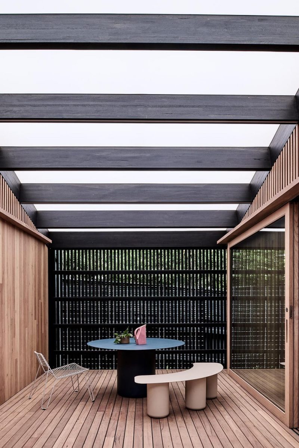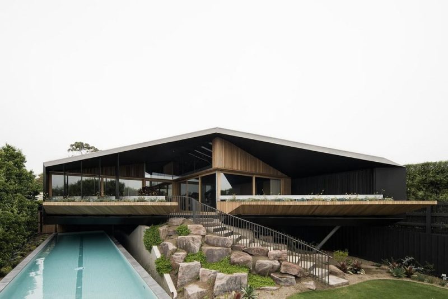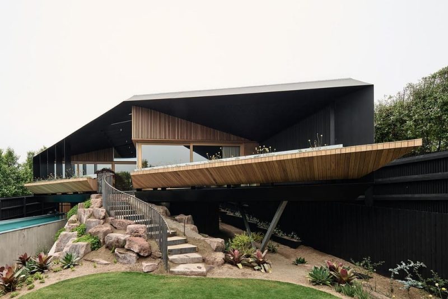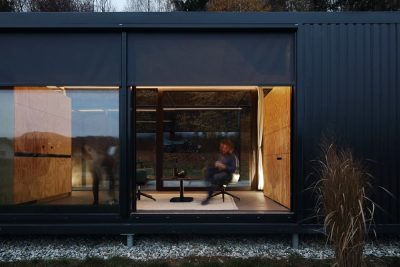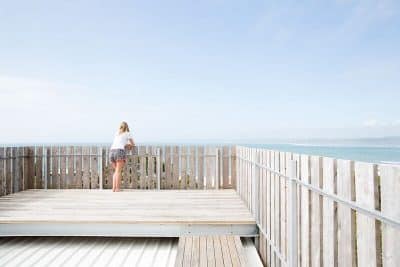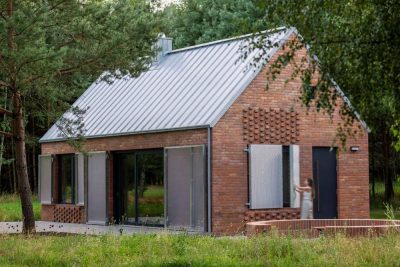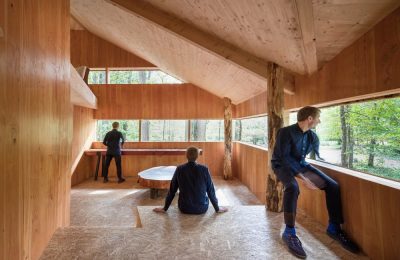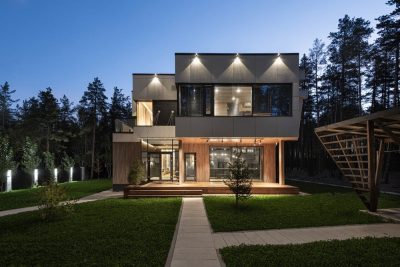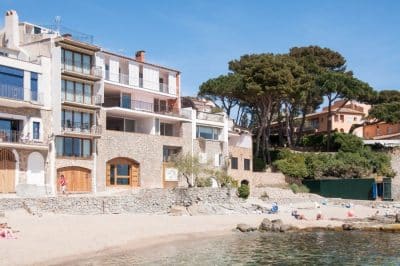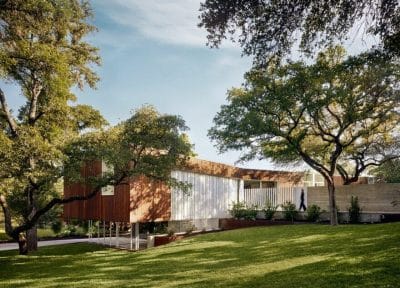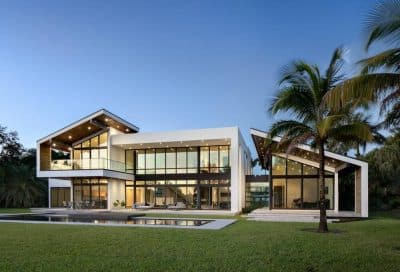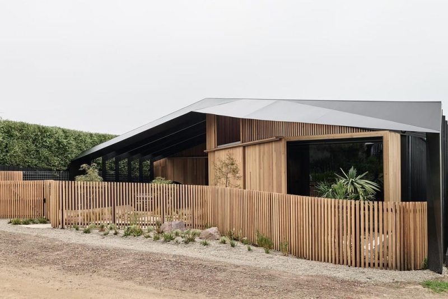
Project: Kross House
Architecture: FIGR Architecture & Design
Landscape Designer: Mud Office
Location: Australia
Area: 320 m2
Year: 2024
Photo Credits: Tom Blachford
Kross House by FIGR Architecture & Design reimagines pavilion-style living within a sloping coastal site. The residence is anchored by natural rock formations and supported by a striking V-shaped steel column, which makes the structure appear to float above the landscape. Designed as a series of distinct pavilions, the house balances privacy, flexibility, and a cohesive architectural identity.
Pavilion Living Reinterpreted
The design draws inspiration from the nostalgia of coastal living, while offering a sophisticated reinterpretation of traditional beachside dwellings. Central to the concept is a multi-functional cross that organizes the home along north-south and east-west axes. Reminiscent of the Mount Martha boardwalk, this intersection creates a journey through the property that blends architecture and landscape.
The cross also forms a breezeway and outdoor deck that links interior and exterior spaces. This transitional zone allows the Kross House to adapt to different seasons and shifting needs, embodying the flexibility essential to modern coastal living.
Material Expression and Connection to Landscape
Timber dominates both the exterior cladding and interior finishes, creating a strong sense of continuity with the surrounding natural environment. The undercroft, often overlooked in traditional designs, has been transformed into a secluded garden. This quiet retreat offers opportunities for informal activities while deepening the relationship between the home and its site.
Seamless Indoor-Outdoor Flow
A triangular northern deck extends the living areas outdoors. Operable sliding doors blur the boundary between interior and exterior, reinforcing the home’s connection to the site. Positioned at the highest point of the property, the main floor captures sweeping views of the Mount Martha foreshore. Beneath the residence, an 18-metre lap pool runs along the north-south axis, adding both function and drama to the design.
Sustainability and Active Living
Sustainability is integrated at multiple levels. Timber-framed windows, double glazing, solar panels, battery storage, and a 20,000-litre water tank reduce the ecological footprint. FIGR Architecture Studio also eliminated plasterboard and used low-VOC finishes alongside locally sourced timber to further minimize environmental impact.
Beyond material choices, the design encourages active living through pathways that connect the site and promote movement. The surrounding landscape, developed in collaboration with MUD Office, incorporates native coastal plant species. This approach supports biodiversity and strengthens ecological resilience.
A Contemporary Coastal Sanctuary
The Kross House demonstrates how contemporary architecture can respect and reinterpret local traditions while embracing sustainability and lifestyle needs. By combining pavilion-style living, a natural material palette, and ecological landscaping, FIGR Architecture Studio created a residence that feels both grounded in place and open to the future.
