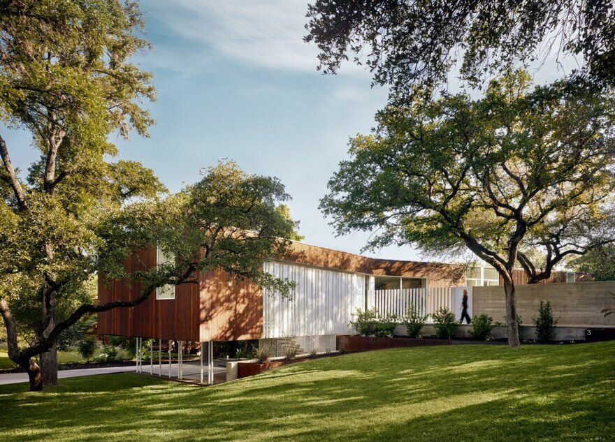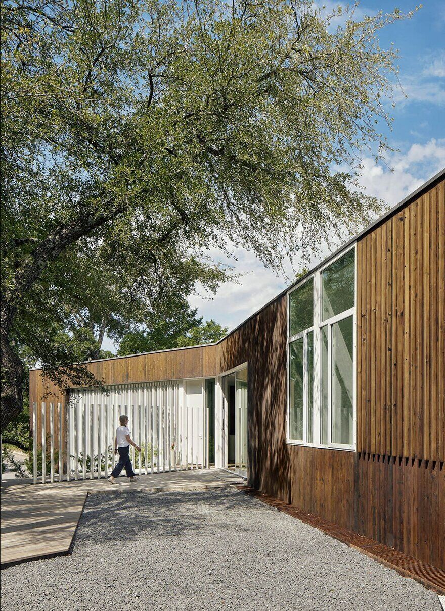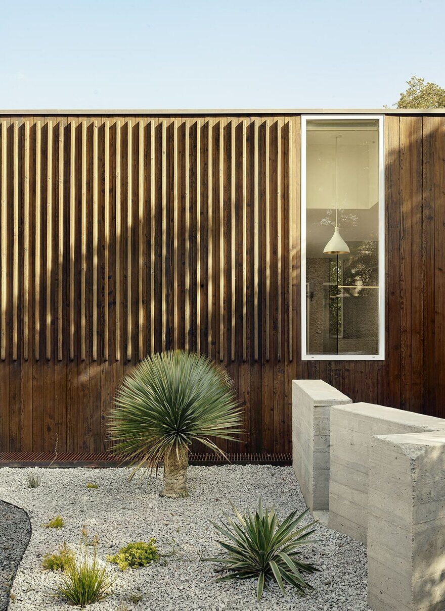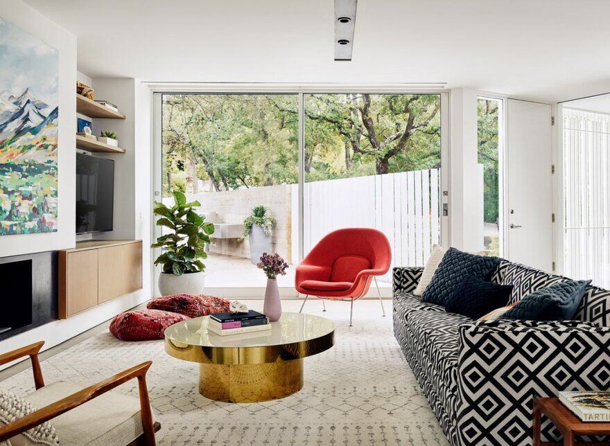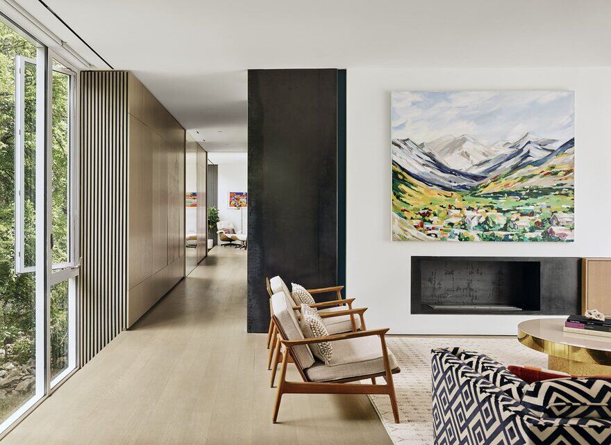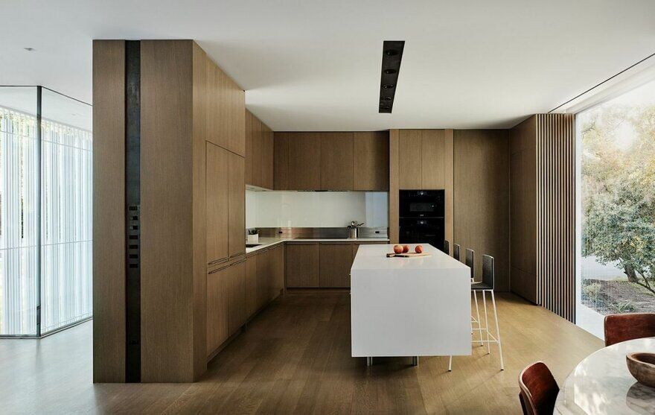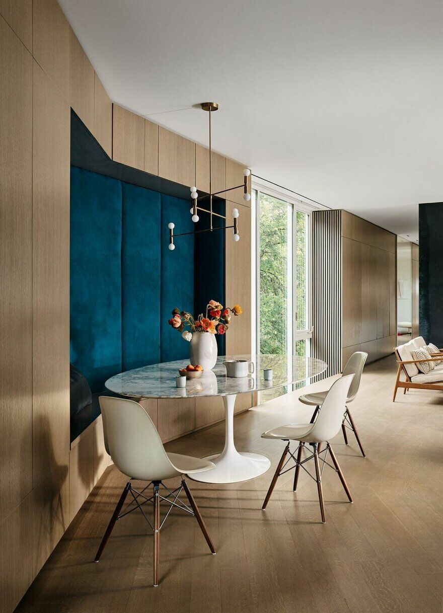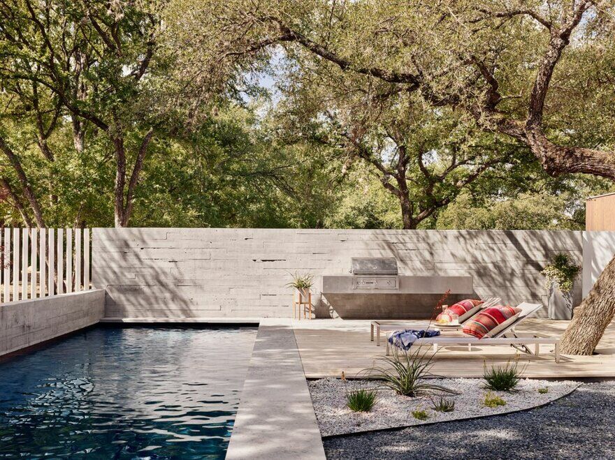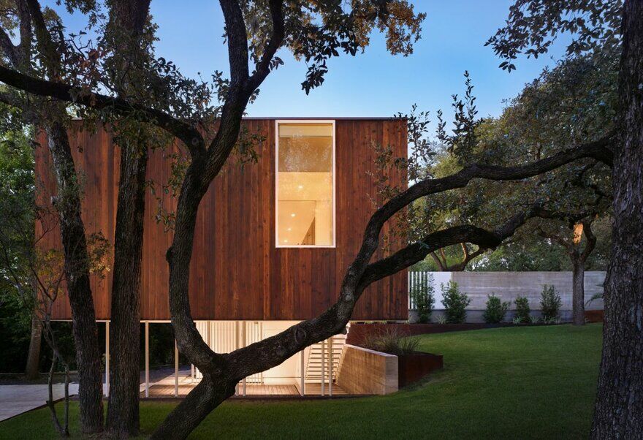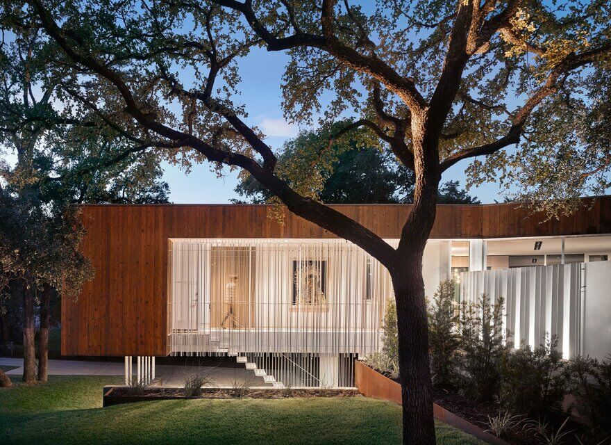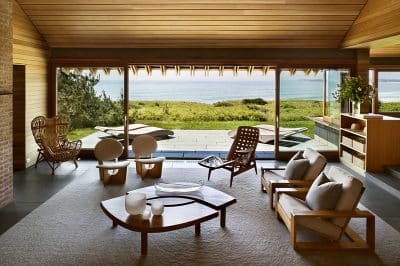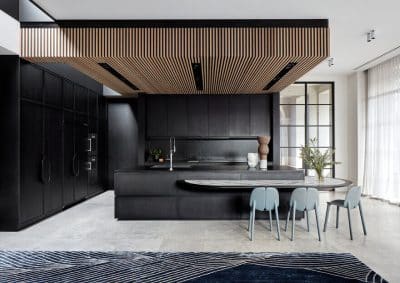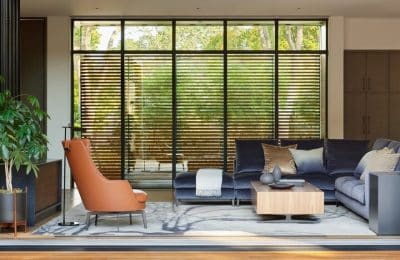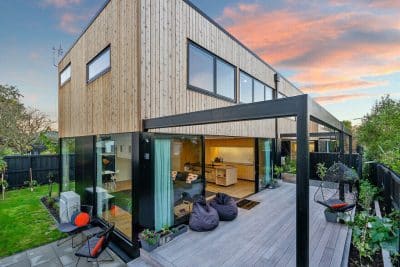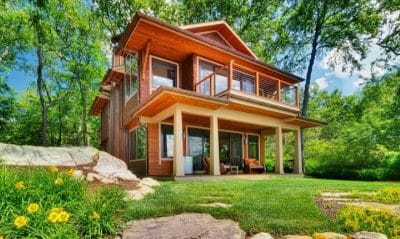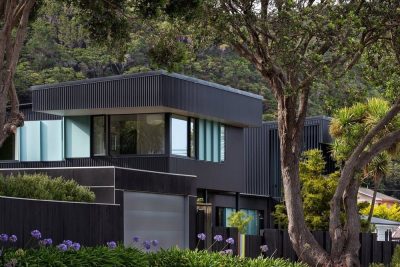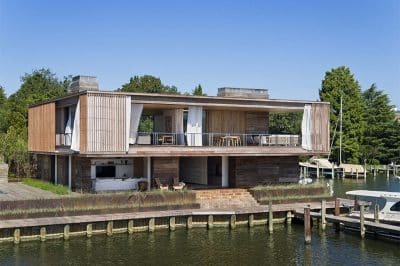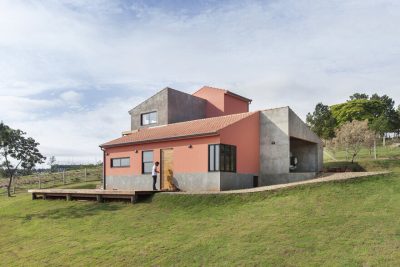Project: Sugar Shack Residence
Architects: Alterstudio Architecture
Team: Principals Kevin Alter, Ernesto Cragnolino, Tim Whitehill; project architect Daniel Shumaker
Builders: John Caldwell; Redbud Custom Homes
Location: Austin, Texas, United States
Project Size: 3,572 square feet
Year 2018
Photography: Casey Dunn Photography
The Sugar Shack Residence finds itself balanced on a threshold, its presence woven into the tension between two wildly different landscapes. On one side, a ravine tumbles away with all the drama and unpredictability of nature at its most expressive: soaring canopies, shifting shadows, whispered breezes. On the other side, the quiet embrace of a private courtyard offers a calmer, more personal sanctuary, where light gently spills onto wood and stone, coaxing the senses into repose.
In bridging these worlds, the house lays itself out in a linear manner, as if carefully stretching between two hands—one open and wild, the other cupped and hushed. A cedar-clad volume rises, set perpendicularly to the street, and hovers delicately above the gently sloping land. This is not just a structure; it’s an introduction, a gesture. To reach inside, visitors ascend a glass-enclosed stair that slices through the building like a subtle incision, revealing layers of height, depth, and intent. Below, a carport nestles into the hillside, grounding the home’s lofty aspirations in practical reality.
Within, the arrangement of windows becomes a quiet choreography. Some panes guide the eye upward into leafy crowns, as if inviting dreams to nest among the branches. Others frame the courtyard’s intimacy, focusing attention on a realm defined by enclosure and reflection. The glazing aligns with the building’s edges in ways both subtle and surprising—here a window seems to slide beneath the floor, there another rises above the ceiling line. This thoughtful positioning doesn’t merely blur boundaries; it softens them, erasing the line between inside and out, private and public, human-made and naturally given.
The result is a home that does more than accommodate its site; it converses with it. Each step, each glance, becomes an invitation to engage with the world just beyond the walls. The Sugar Shack Residence by Alterstudio doesn’t stand still. It shifts and adapts, allowing its occupants to simultaneously dwell amidst nature’s grand narrative and retreat into a quiet interior landscape crafted for reflection, comfort, and the subtle rhythms of everyday life.

