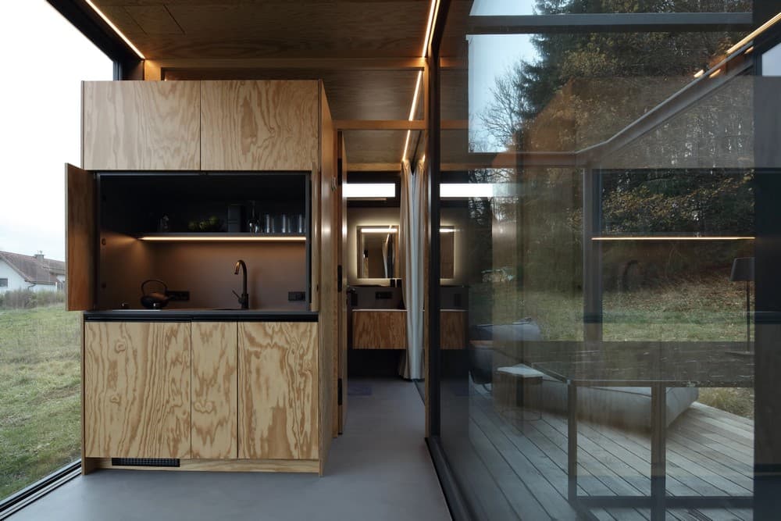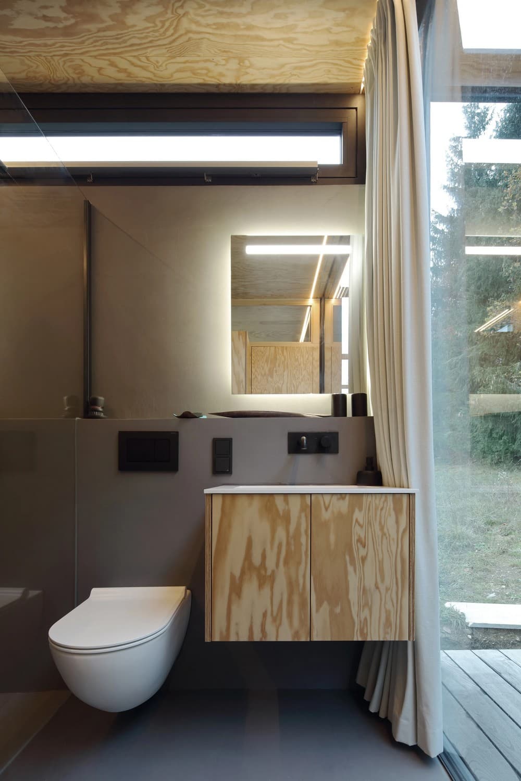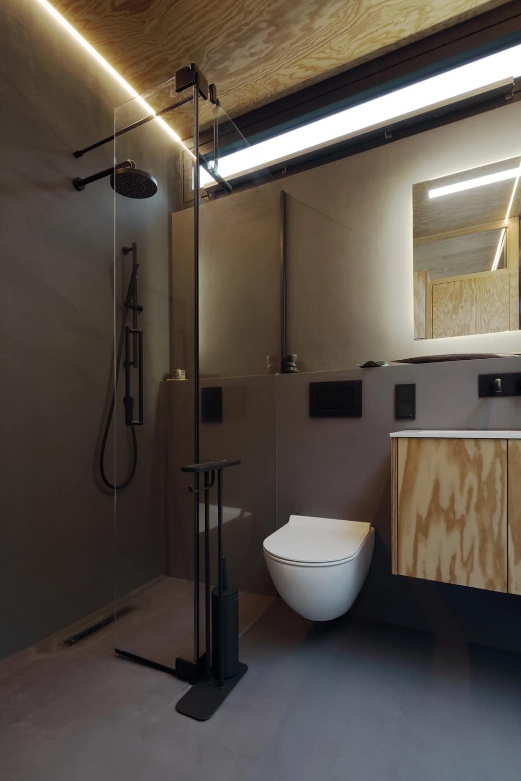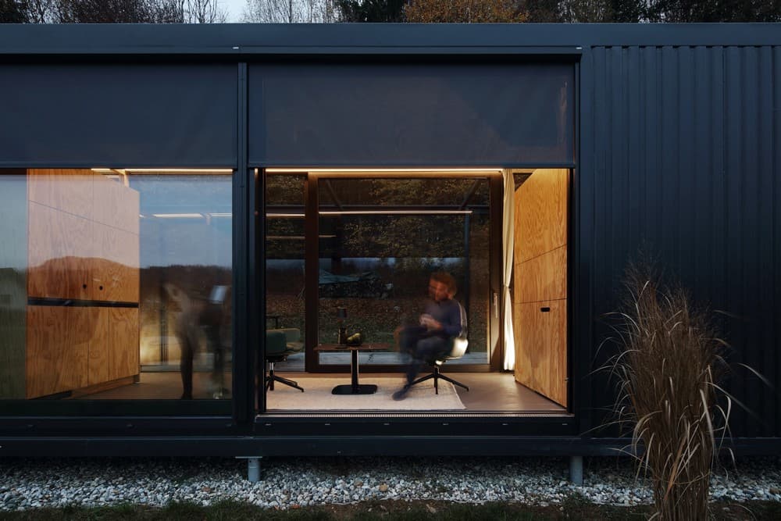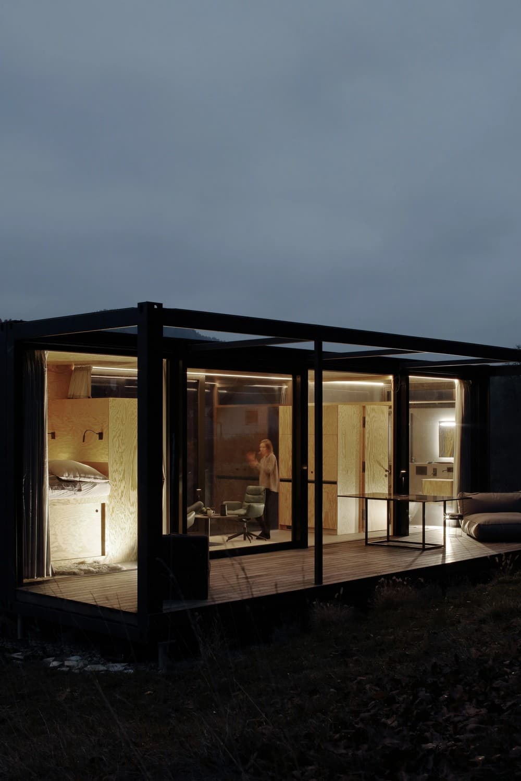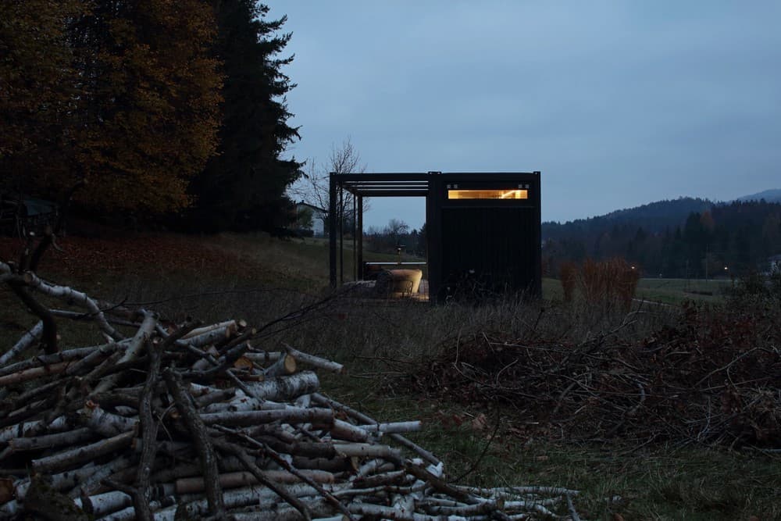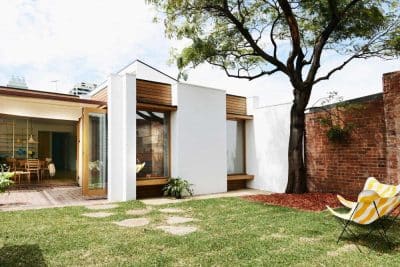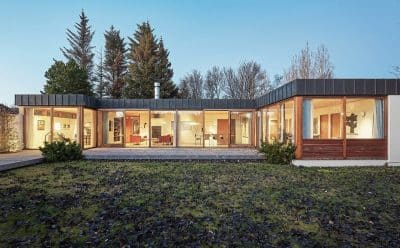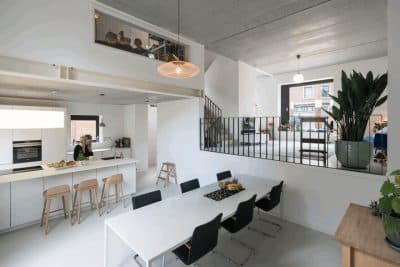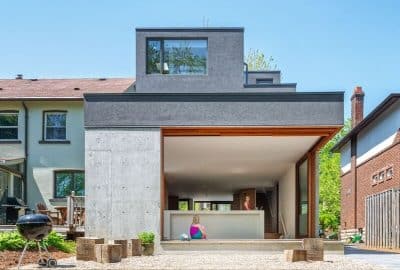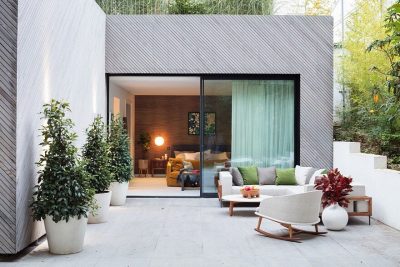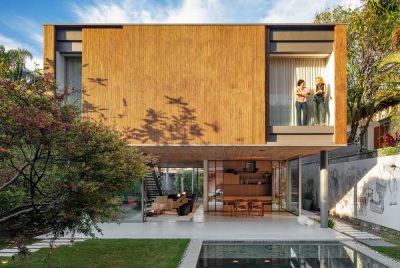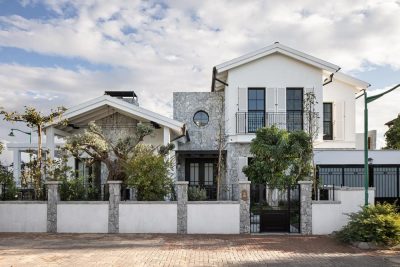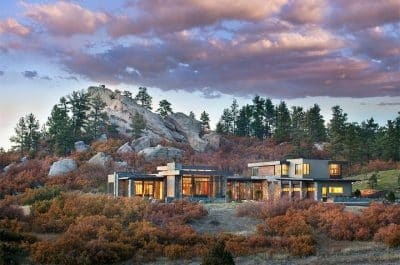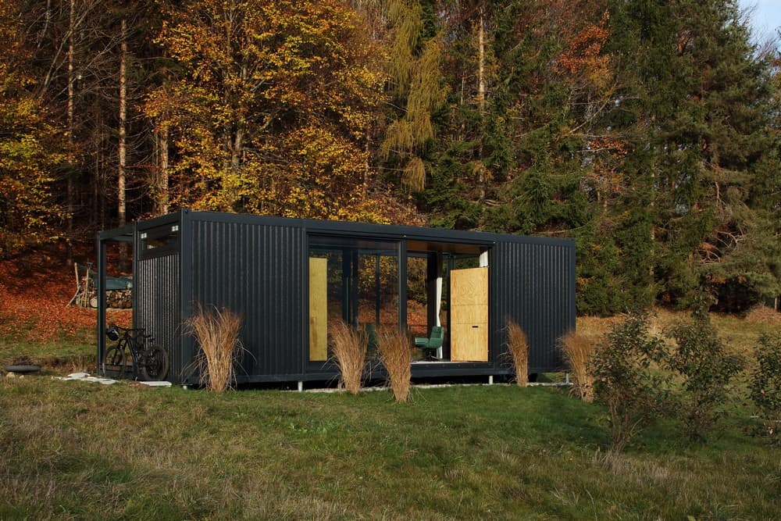
Project: Small Weekend House
Architects: Christian Tonko
Location: Carinthia, Austria
Year: 2022
Photo credits: Christian Brandstätter
“MM01” is a 20 square meter small weekend house for two people who usually use it as a base for outdoor sports and other activities in nature.
The compact space is divided into 4 equally sized areas: bedroom, living-/workspace, kitchen and bathroom. Despite the spatial constraints bathroom and kitchen are fully equipped and include modern convenience such as a dishwasher and a washing machine.
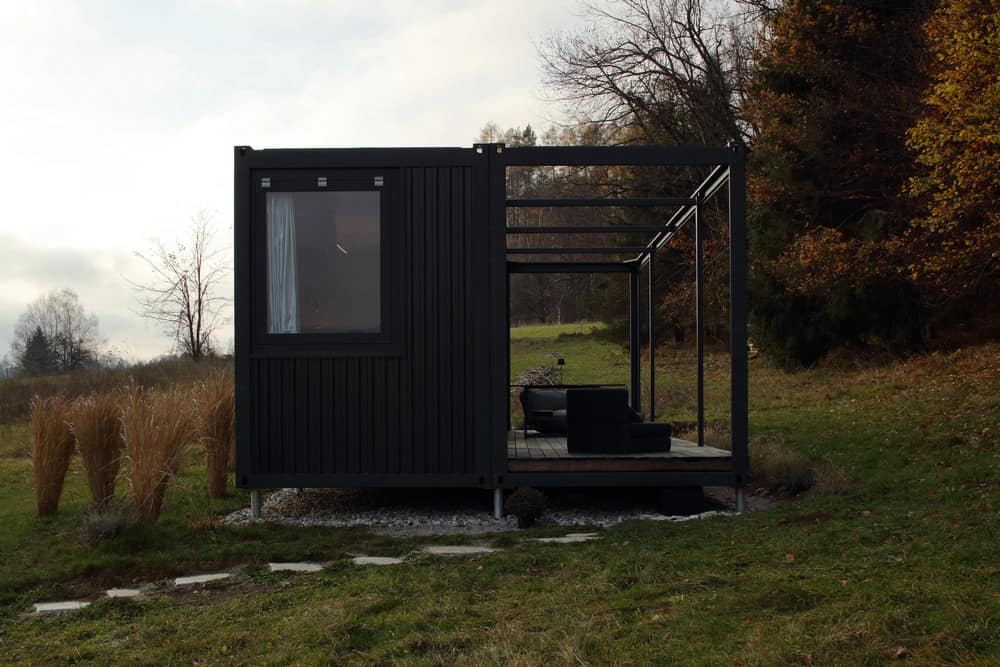
To make the most of the space available a desk including a foldaway screen can be pulled out from underneath the bed. The living module is complemented by a terrace module of equal size facing a beautiful treeline to the north. Through this arrangement on site the terrace provides privacy and is being shaded on hot summer days while the forest acts as natural air conditioning.
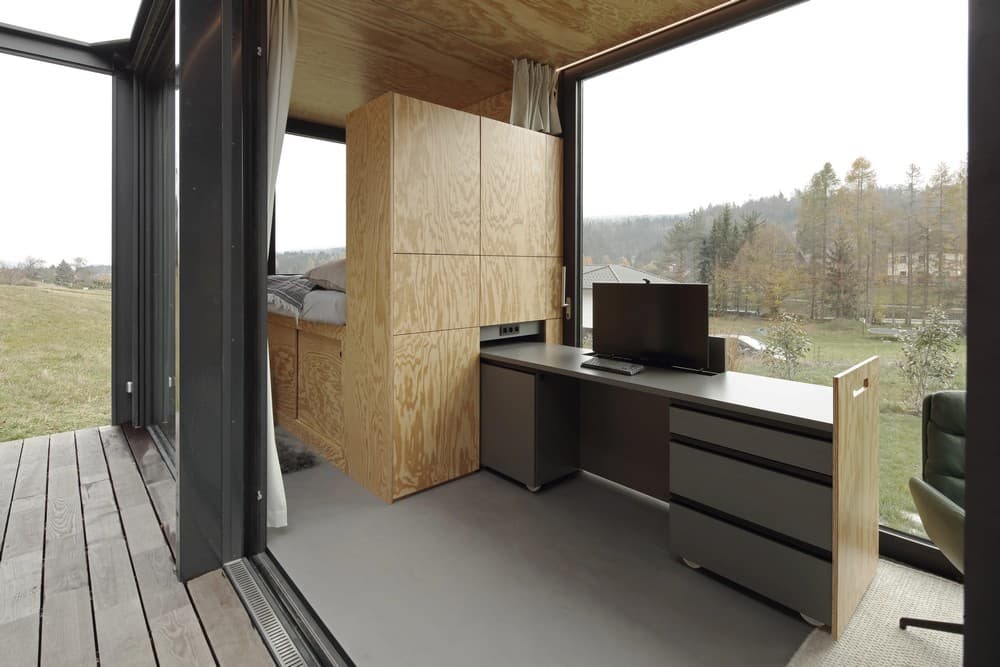
“MM01” is named after Malcolm McLean the inventor of the shipping container on which the modules are based in terms of the standard dimensions and frames. They can be transported by standard trucks on the road. The whole structure including the screw foundations can be removed entirely and the site can easily be restored to its original state.
