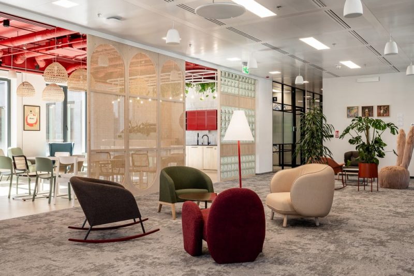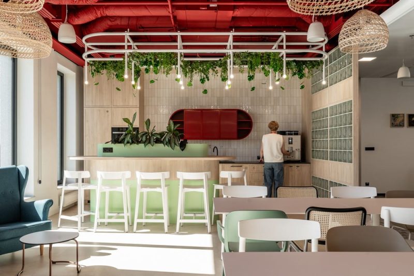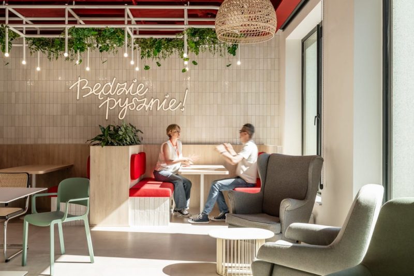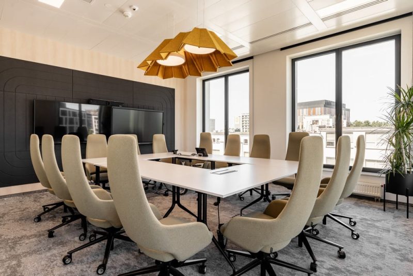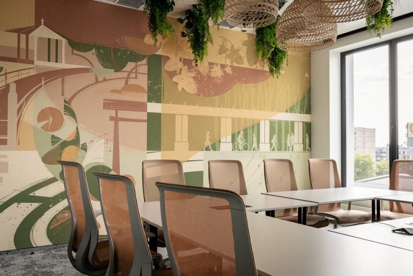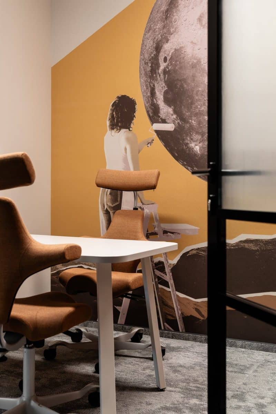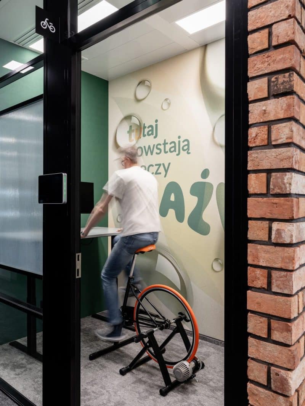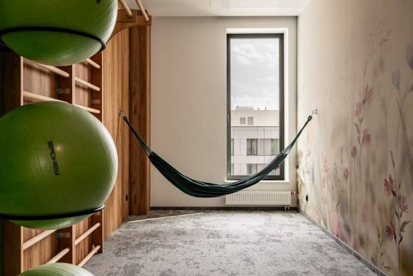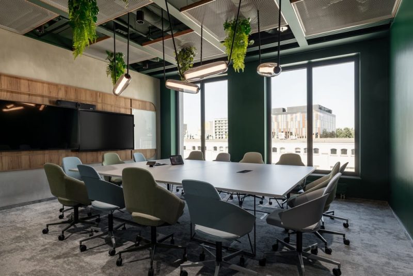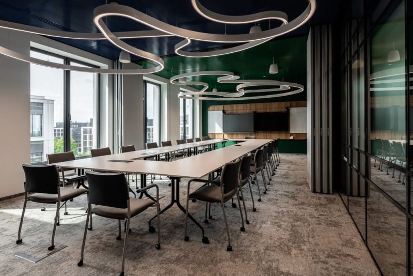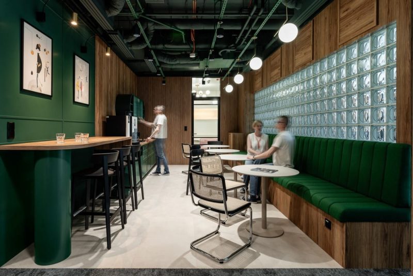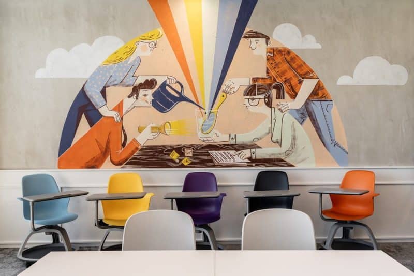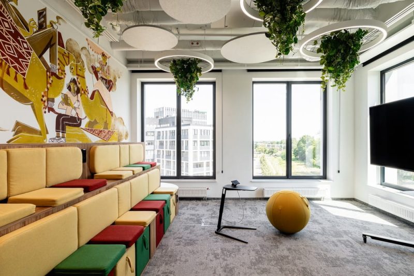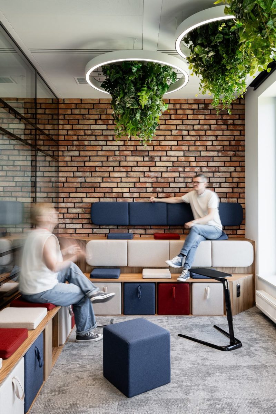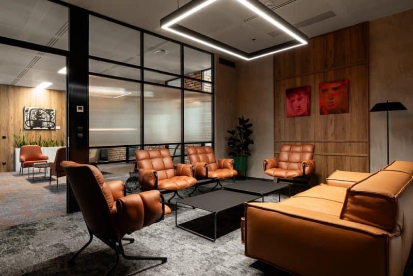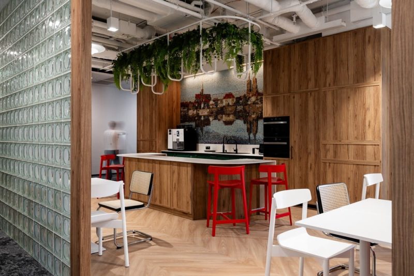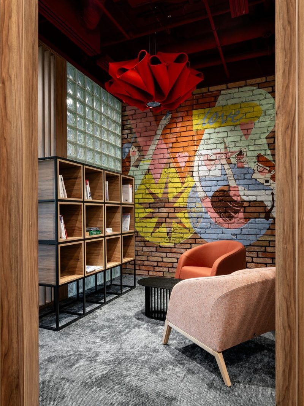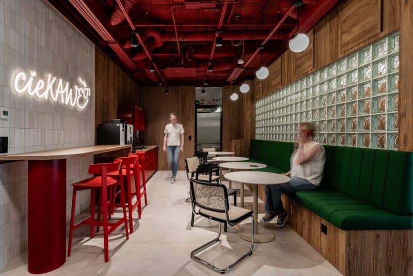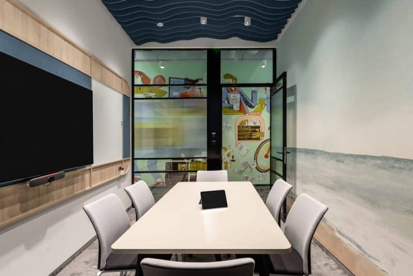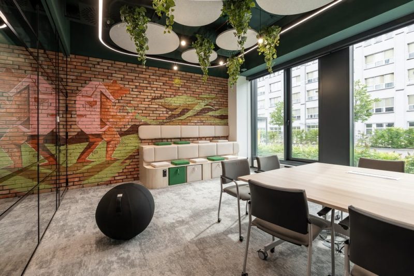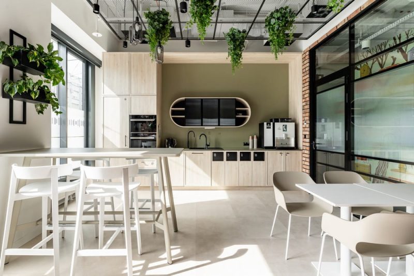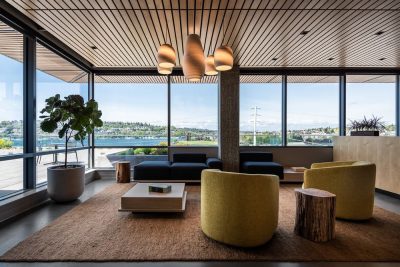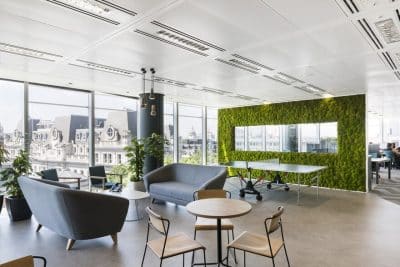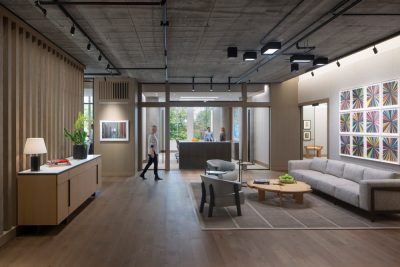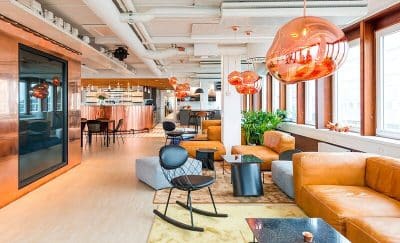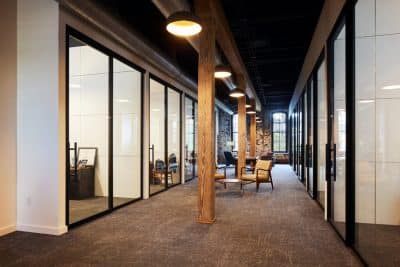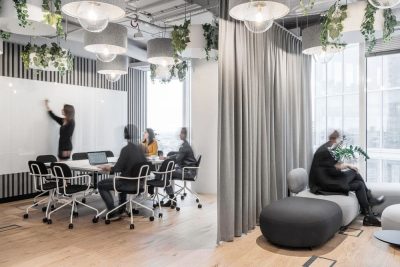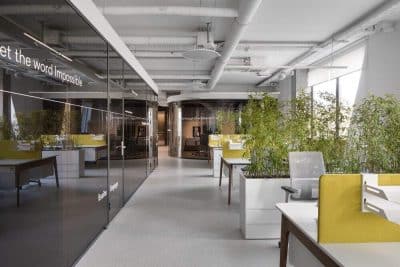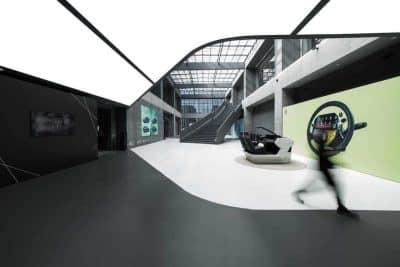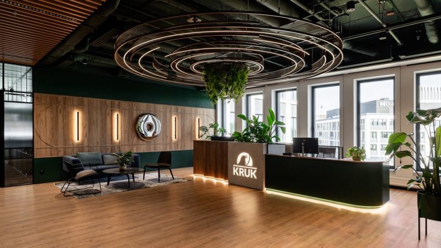
Project: KRUK’s New Office
Architecture: BIT CREATIVE
Team: Barnaba Grzelecki, Jakub Bubel, Anna Margoła, Zuzanna Wojda
Location: Wroclaw, Poland
Area: 6000 m2
Year: 2025
Photo Credits: Fotomohito
The new KRUK Office in Wrocław spans nearly 6,000 m² and reflects a bold vision of how workplaces can evolve alongside their teams. Designed by BIT CREATIVE, the project fuses raw textures, artistic elements, and ergonomic solutions into an environment that balances comfort, creativity, and identity. Each floor tells its own unique story, transforming the headquarters into a dynamic ecosystem rather than just an office.
A New Chapter for KRUK
After a decade in its previous location, KRUK—Poland’s leader in debt management and one of Europe’s largest companies in the sector—decided to relocate. The move marked not just a change of address but the start of a new chapter. The design brief focused on creating a space that nurtures neurodiversity, fosters creativity, and adapts to the changing needs of employees. BIT CREATIVE began the project in March 2024, and by early 2025 the new KRUK Office had opened its doors.
Three Floors, Three Identities
The headquarters spans three distinct levels, each shaped around a central theme.
- The ground floor embraces natural harmony, inspired by the sea and the forest, with muted tones and organic materials.
- The fourth floor channels raw energy, drawing on natural forces such as lightning, storms, and tornadoes to create a dynamic atmosphere.
- The fifth floor celebrates Wrocław itself, with creative wall graphics depicting local icons like the Centennial Hall, Plac Solny, and the city’s beloved dwarves.
Throughout the building, brick acts as a unifying material, harmonizing with wood, greenery, and ornamental glass. Details such as stucco, muntins, and glass blocks add texture and depth, creating a layered narrative where craftsmanship becomes central.
Art as Architecture
Art is not treated as decoration but as an integral part of the KRUK Office. Murals, mosaics, and neon pieces were designed in collaboration with Kolektyf and ARDEA Studio, while contemporary works curated with the Krupa Art Foundation reinforce the brand’s cultural engagement. One highlight is Oskar Zięta’s monumental bas-relief in the reception area, setting the tone for an office that merges design with artistry.
Spaces for Focus and Interaction
BIT CREATIVE carefully balanced vibrancy and calm throughout the office. Common areas burst with color and personality, while open workspaces rely on neutral tones—beige, white, and gray—to support focus. Acoustically refined partitions ensure comfort in large rooms, and mobile furniture allows conference spaces to shift quickly depending on needs. Smaller meeting rooms introduce stylistic variety, ranging from minimalist green-gray palettes to boho-inspired rattan finishes.
Ergonomics and Employee Well-Being
The KRUK Office goes beyond the basics of workplace design. Employees benefit from wellness zones, gaming rooms, acoustic phone booths, and interactive areas with beanbags and steps. Ergonomic furniture supports multiple work styles, from standing desks to treadmill and bike stations. Massage chairs and Nobonobo designer seating round out the wellness-oriented amenities, ensuring that comfort and flexibility remain central.
A Workplace that Works
BIT CREATIVE’s design transformed the KRUK Office into more than just a headquarters. By combining ecological responsibility, artistic expression, and ergonomic precision, the space reflects the company’s culture and aspirations. Each floor invites exploration, every detail supports functionality, and the overall effect is a workplace where people feel inspired to do their best work.
