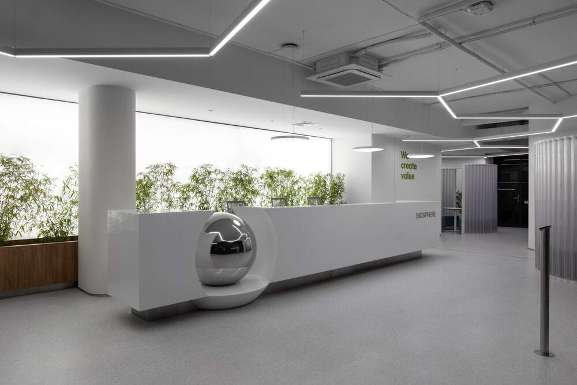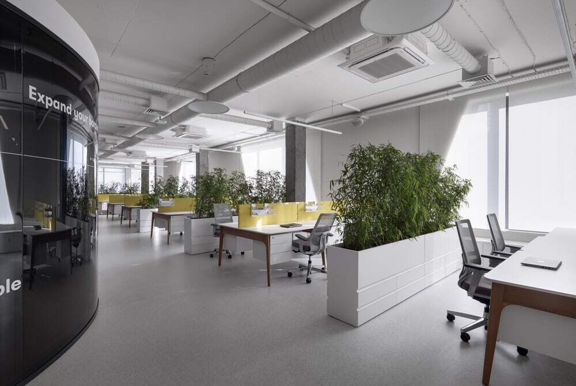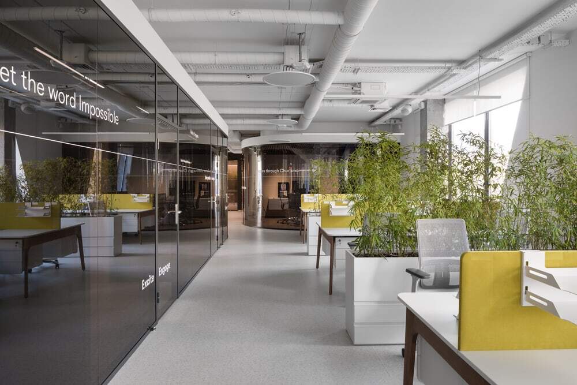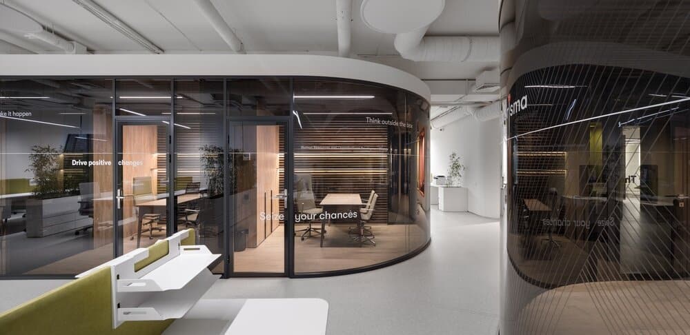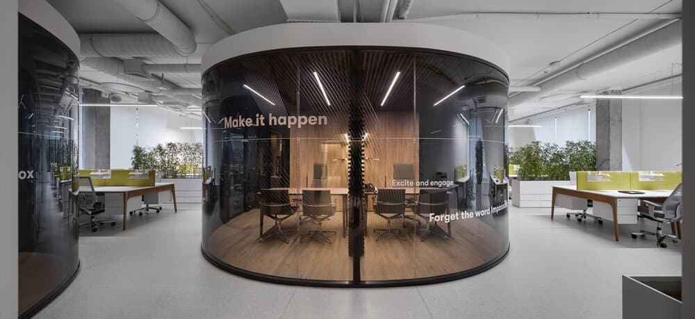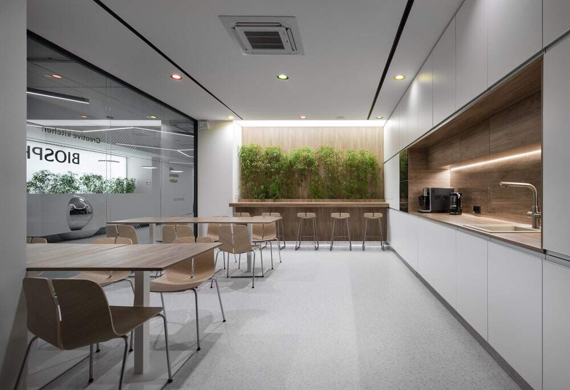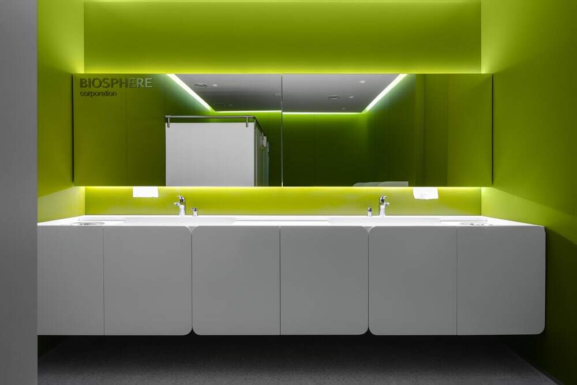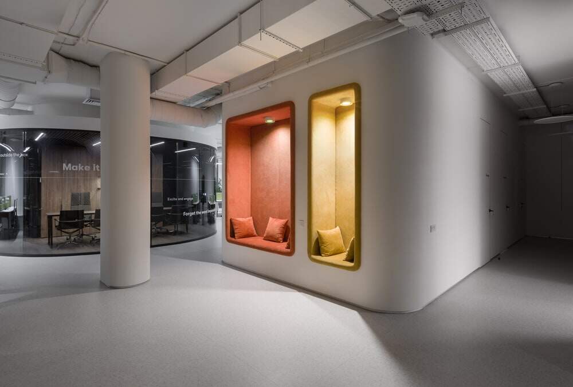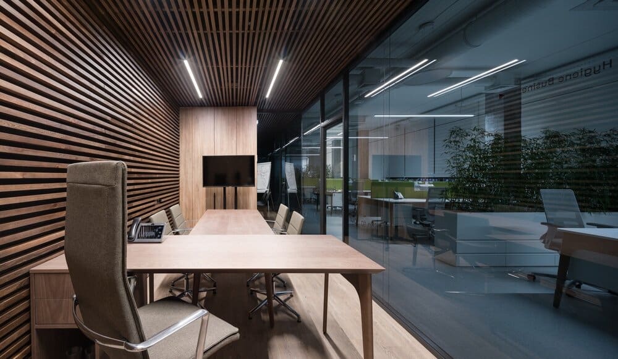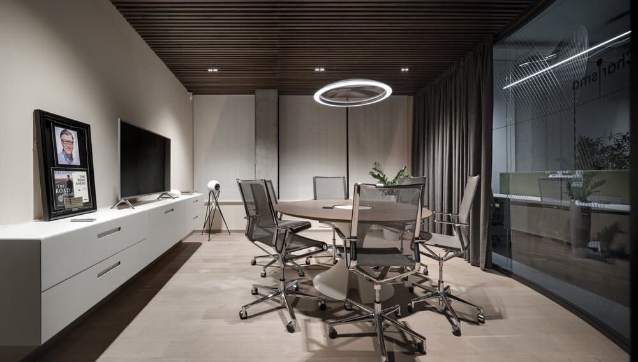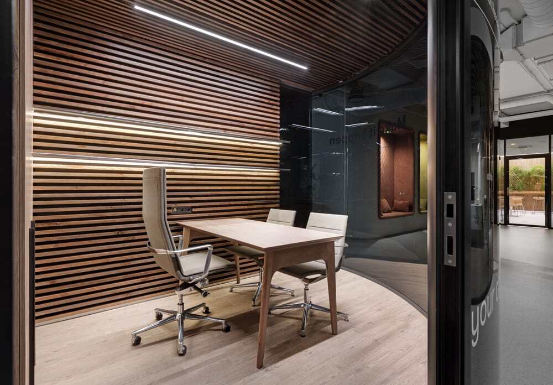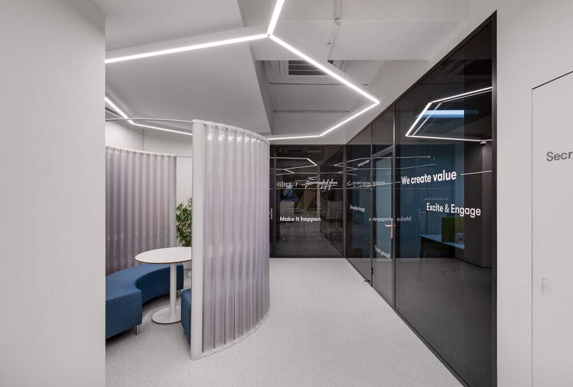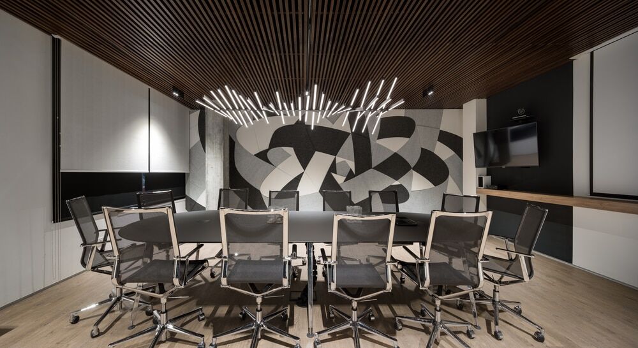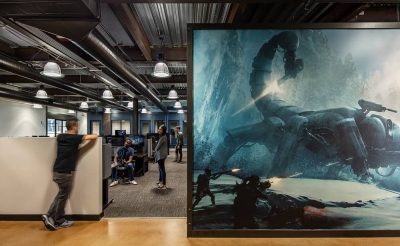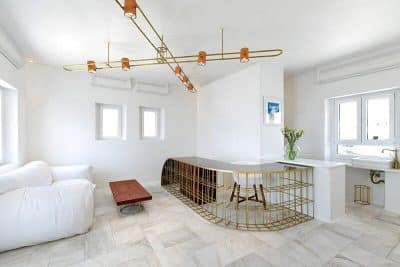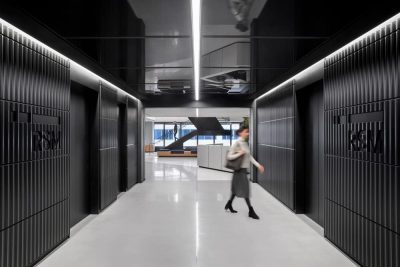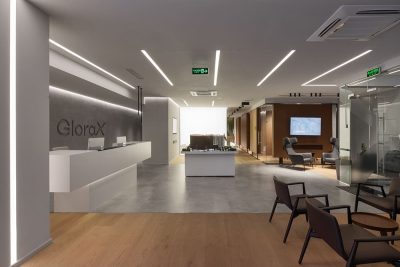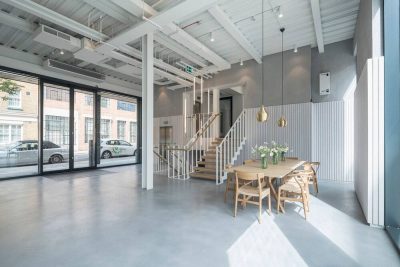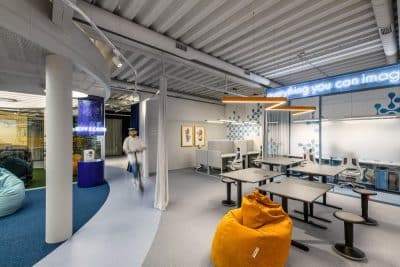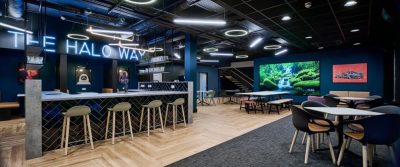Project: Biosphere Office
Architects: MONO Architects
Team: Viktoria Oskilko, Anna Kaplonska, Alina Krupii, graphic design: Illya Nepravda, Dmitriy Kozinenko
Location: Kiev, Ukraine
Area: 662m2
Year 2019
Photo Credits: Andrey Avdeenko
MONO architects team created and designed the brand new office of “Biosphere”, a growing Ukrainian company.
The main objective was not only to create an open and effective work environment but also to reflect the company’s philosophy and values, which produces products for home care and hygiene.
The Biosphere office was built using a minimalistic approach, but with careful attention to detail, giving the office a modern feel while also being a comfortable working place. We also reflected the company’s philosophy of environmental consciousness – using recycled eco-materials and incorporating living plants.
Guests to Biosphere are greeted by a clean, minimalist reception area, the focus of which is the reception desk made of artificial white stone. Most noticeable is the metallic sphere set into the stone desk, which, constantly rotating, symbolizes the constant development and progression of the company.
The managers’ offices are located in the centre of the floor. They cleanly and visually divide the open space into two departments – the home goods team and the hygiene products team. The exterior walls of these offices are double-glazed tinted glass, designed as such for effective sound insulation and privacy, to maximise concentration and working efficiency.
There are several capsule zones in the office for informal meetings made from recycled materials.

