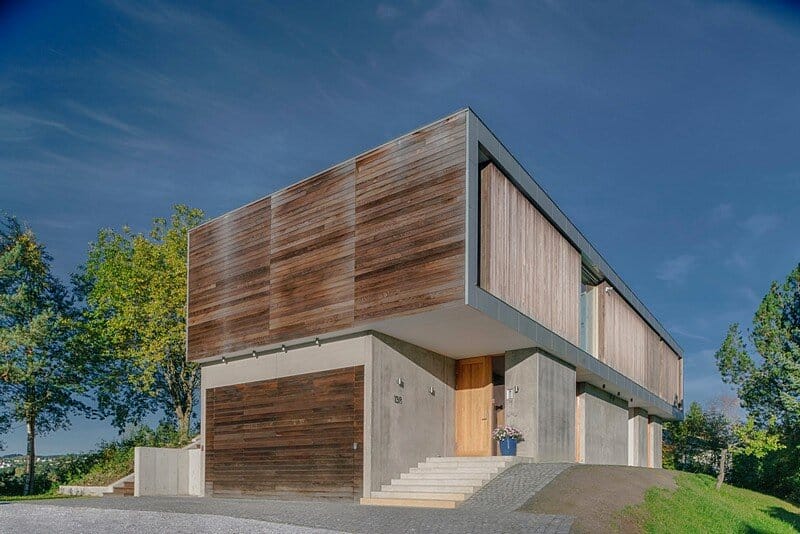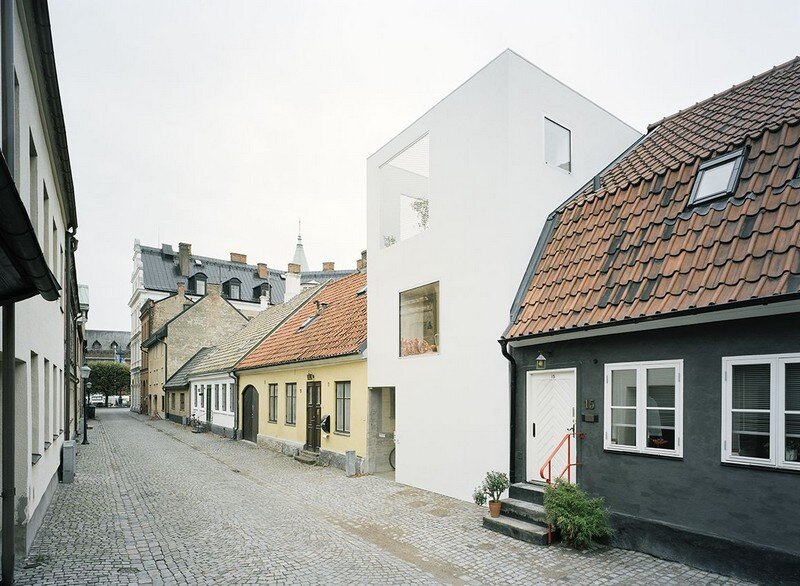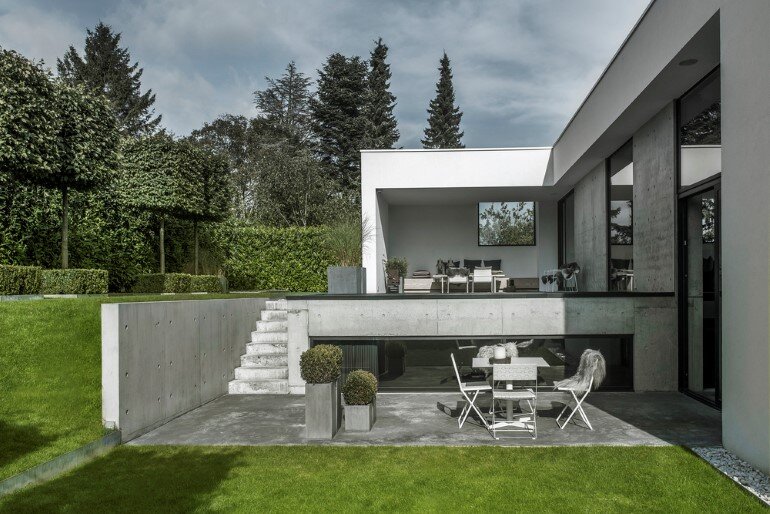Villa Vatnan / Nordic — Office of Architecture
Located in Trondheim‚ Norway, Villa Vatnan is a private residence designed by Nordic — Office of Architecture. Villa Vatnan is perched on top of a hill with the terrain sloping away from the house. The family wanted a…



