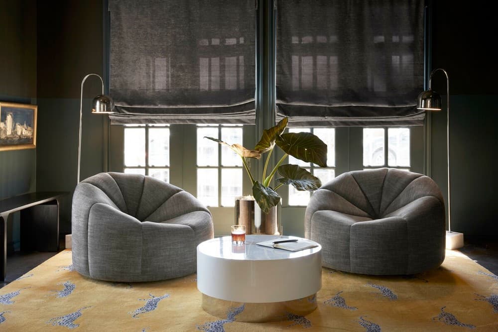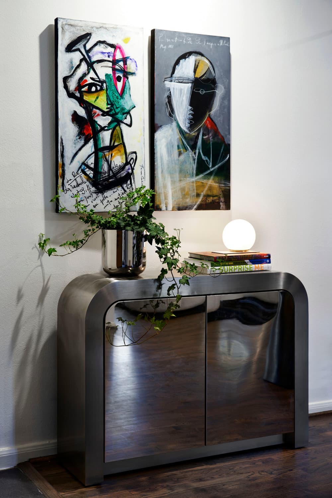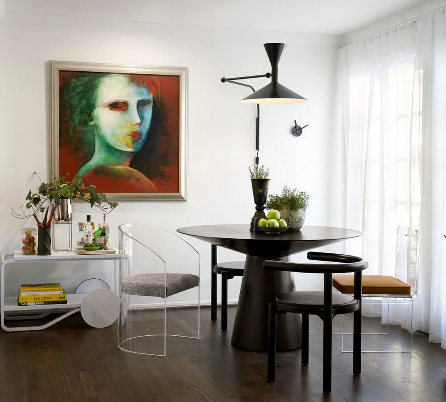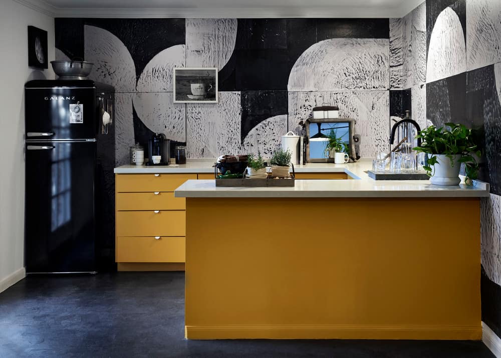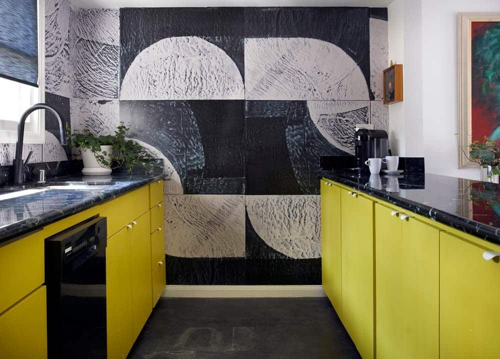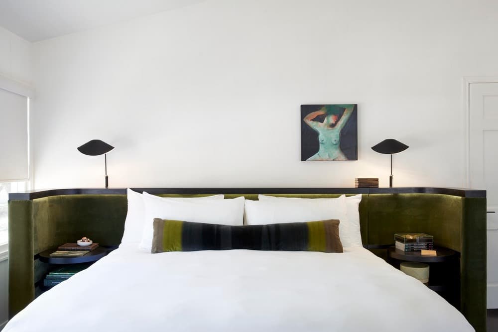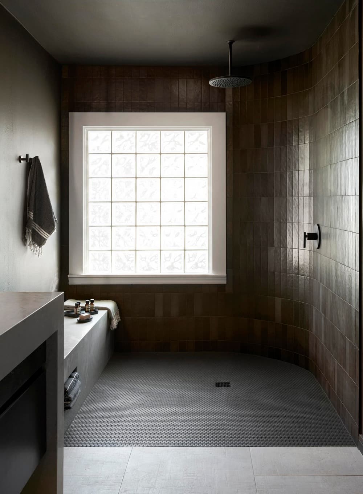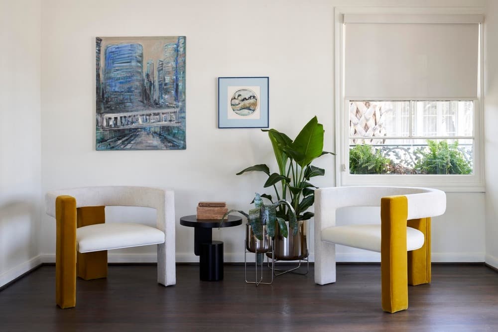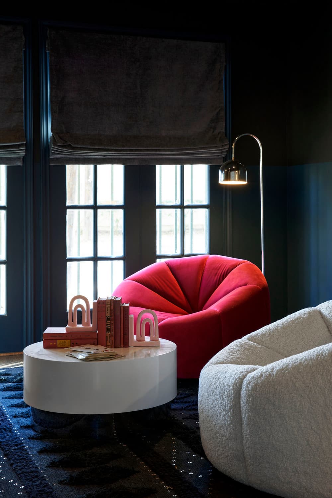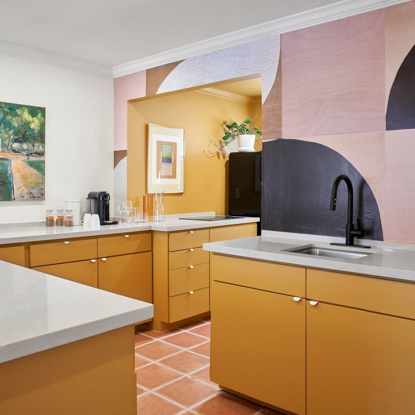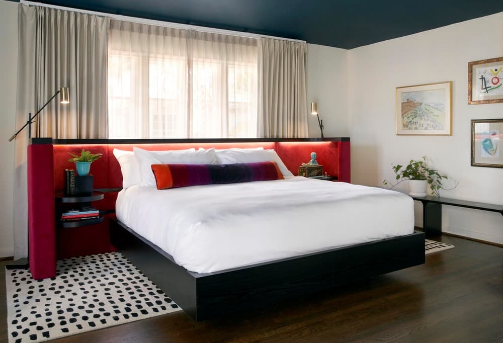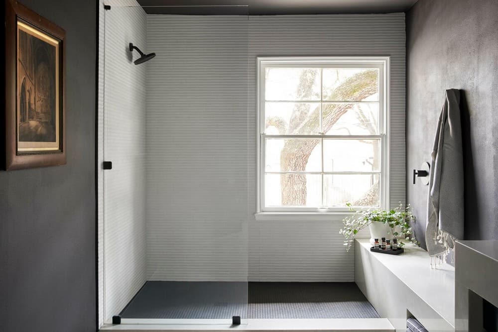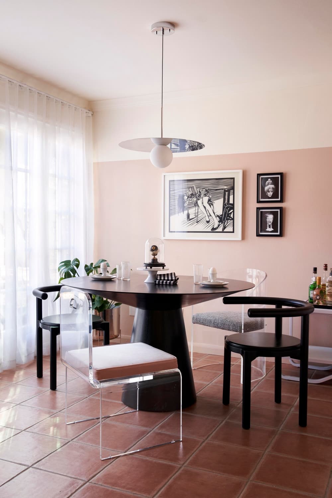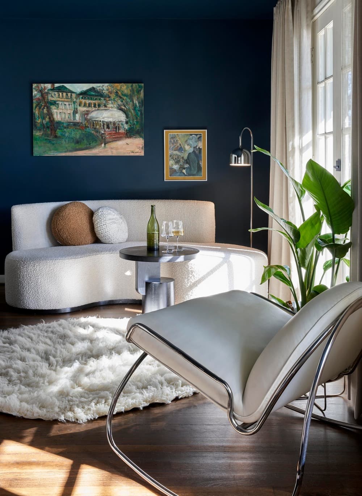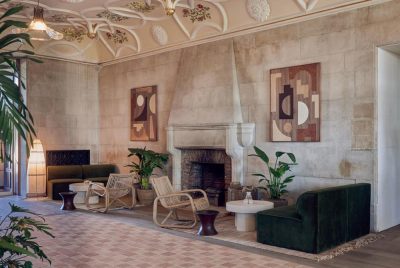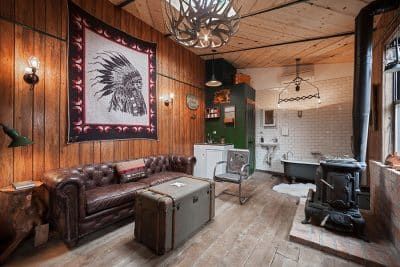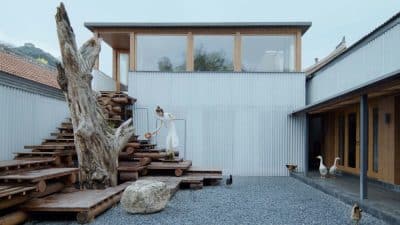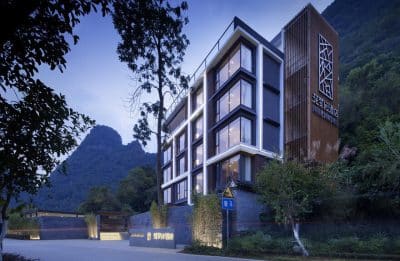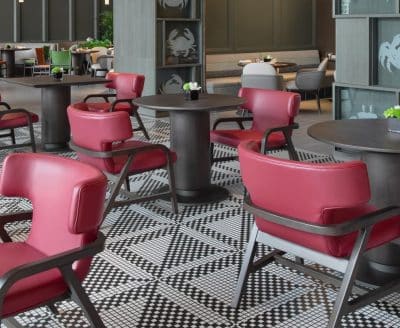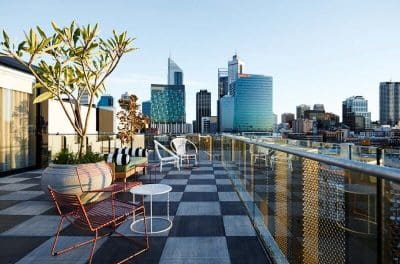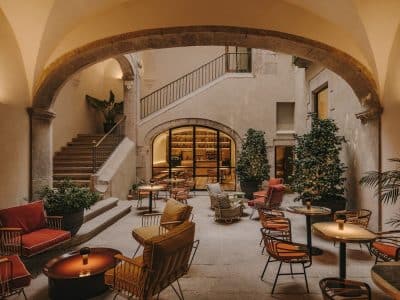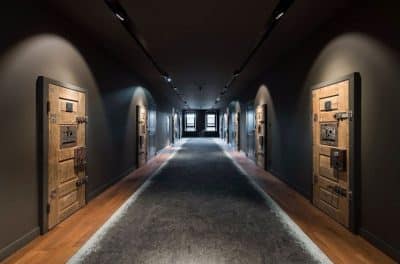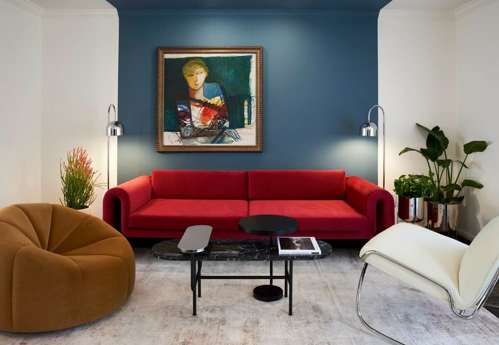
Project: La Colombe d’Or Bungalows
Interior Design: gin design group
Location: Houston, Texas, United States
Project size: 8475 ft2
Completion date: 2021
Photo Credits: Par Bengtsson
Located in the heart of Houston’s eclectic Montrose neighborhood, the Garden Bungalows at La Colombe d’Or offer visitors and locals alike an artful respite from the hum of the big city that surrounds. The site is situated across the road from La Colombe d’Or’s newly renovated historic 1920’s Mansion and new residential tower, and is intrinsically connected in both concept and history.
Drawing from the aesthetic of bohemian-chic apartments in mid-century Paris, to which artists who frequented the original La Colombe d’Or in the South of France might have returned back to, these serve as a whimsical nod to the Mansion’s French-inspired architecture. Each unit boasts a distinct design style. Mod wallcoverings by artist Domenica Brockman, avant garde color combinations, existing antique finishes and geometric rugs craft a moody backdrop for sculptural custom furnishings.
While the collection of nine suites contain the expected 21st-century amenities like a television and full kitchen, gin design group intentionally developed these spaces for community and connection, an idea that is emphasized by the central stone courtyard, stocked bars in each unit, and furniture designed and placed for lounging, reading, listening to music, and conversation.
Tell us about the project background
The campus of La Colombe d’Or consists of a historic Montrose mansion that was previously operated as a small boutique hotel, restaurant and bar, and ballroom. Through a collaboration between the Zimmerman family and real estate firm Hines, the project underwent a renovation and added a residential tower with expanded hotel rooms.
As the project grew and developed the owners realized that it made sense to also include the adjacent courtyard apartment complex which they had owned for decades. They tasked us with a refresh that became a full remodel of the 9 units, including kitchen and bath renovations and new furnishings, fixtures and accessories throughout.
What were the key challenges?
Because these spaces were full apartments with different floor plans, we had the chance to design multiple unique environments, both within each bungalow as well as from unit-to-unit. So the narrative changed as we went along and adapted to the eccentricities and quirks of each space. We pivoted. A lot. We would nail down a design for some of the units and then realize we had a wild card in another unit, which would trigger an entirely new concept. It was very much like putting together the pieces of a puzzle—actually more like 9 puzzles that had to somehow make one cohesive final product. We felt out the spaces, what they would support. They all had very non-traditional layouts, which was great because we couldn’t have done a ‘typical’ living room design if we wanted to.
Describe The Garden Bungalows’ interior design
We looked to the aesthetic of boho-chic apartments in mid-century Paris, where artists who visited the original La Colombe d’Or in the South of France, might have come home to. Inside the eclectic suites you’ll find wallcoverings by artist Domenica Brockman, unexpected color combinations, existing antique finishes and geometric rugs. Gin Design Group’s sister firm, GEWL, custom-made the sculptural, mid century-inspired furnishings that appoint the space. The palettes vary from unit to unit, but expect mossy greens and sensuous red velvets, warm leathers and ivory boucles.
Designer lighting highlights the collection of original art, taken from the Zimmermans’ private collection, which is tastefully displayed throughout. Each unit boasts a distinct design style—Saltillo tile within a neutral palette of natural fibers, ochre and blush tones; crimson and ivory swivel chairs against two-tone inky blue walls with black and white stripes; midnight green wallcovering with charcoal and chartreuse accents—but together, the rooms exist in harmony.
What are some notable interior design features?
A layered leather chaise lounge in Bungalow 7, inspired by Ubald Klug’s mid-century lounges, which have made quite the comeback as of late, really sets the unit apart, and along with the mirrored walls and mod bar trolly gives it a bit of a swingers vibe.
Mod, funky artist-designed wallpaper in the kitchens—all in a different color palette. My favorite is an inky black and white paired with citron-chartreuse painted cabinetry
Fully stocked bar niches or trollies in each unit.
Oversized restrooms with dark brown matte tile contrasted against light cream colored chiseled stone accent walls.

