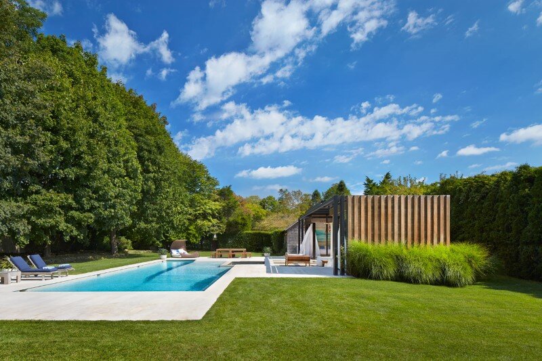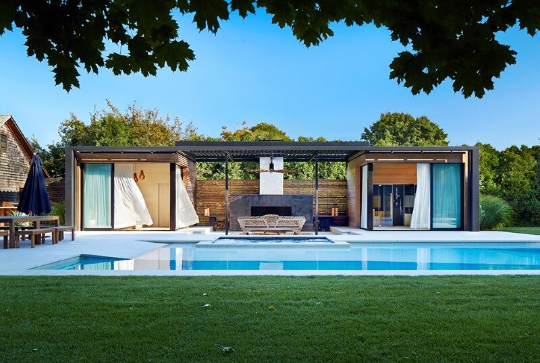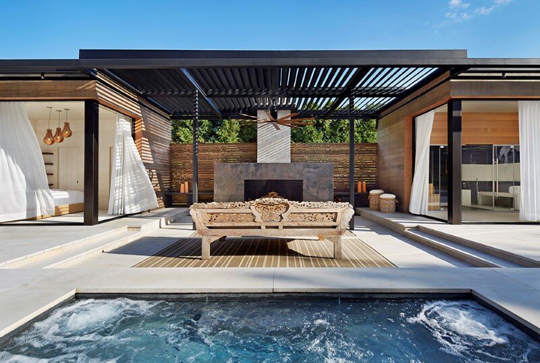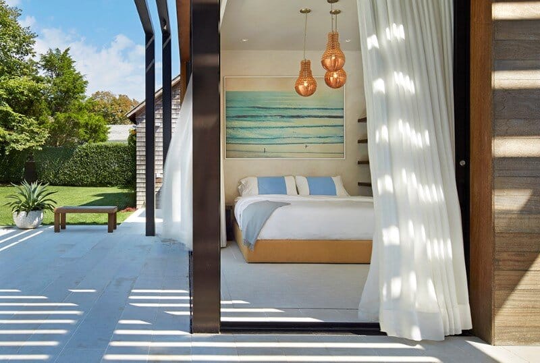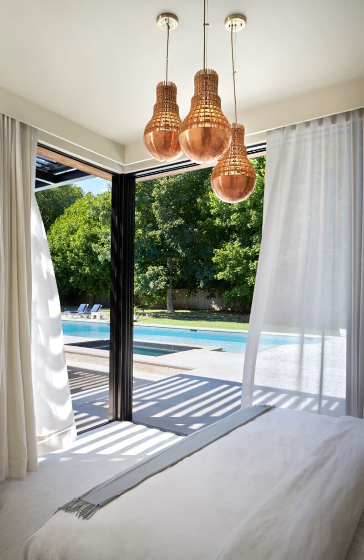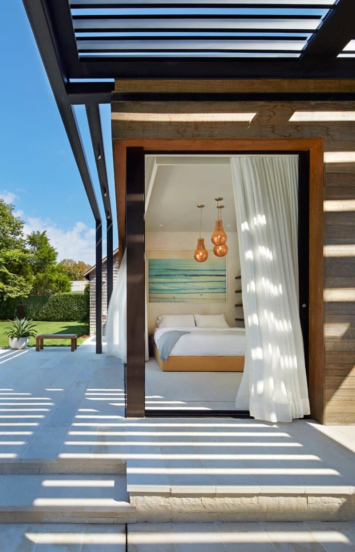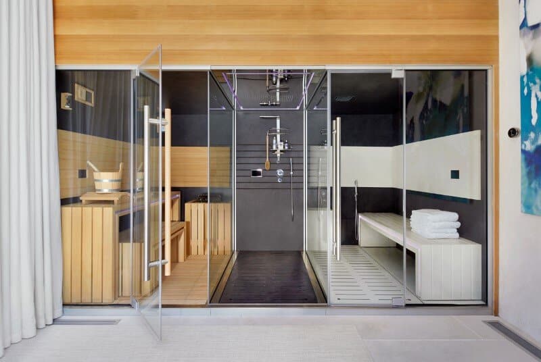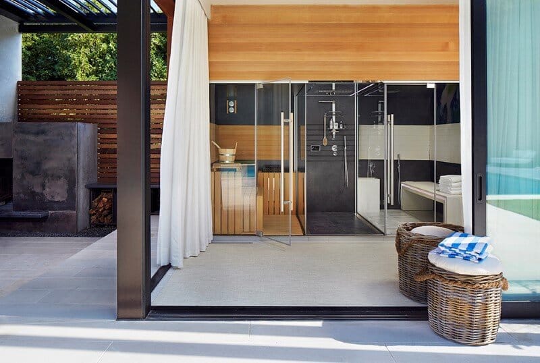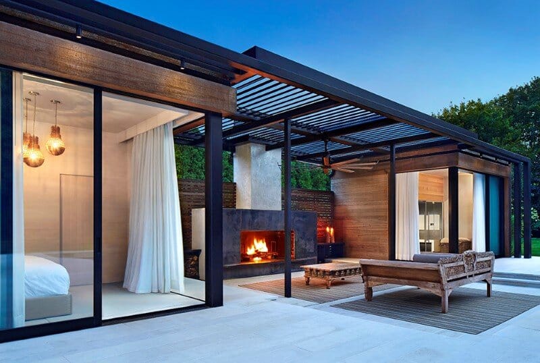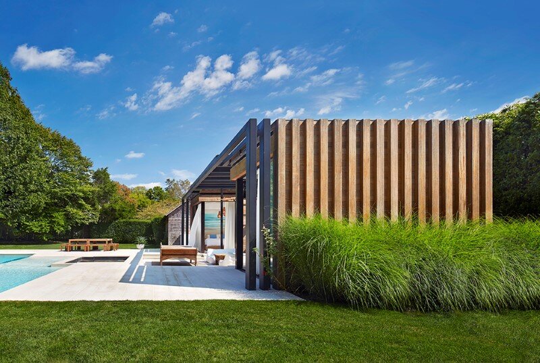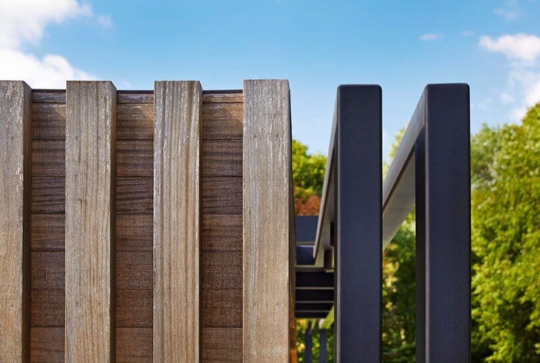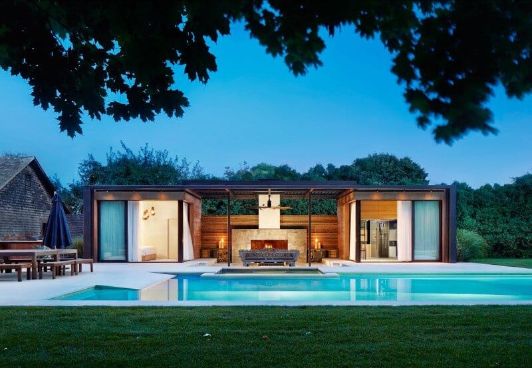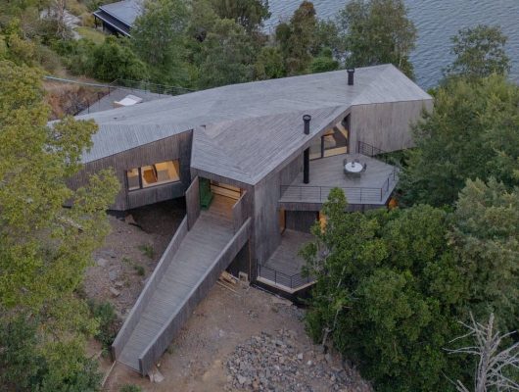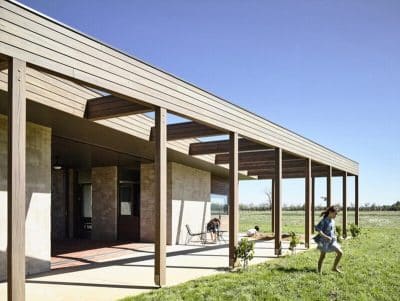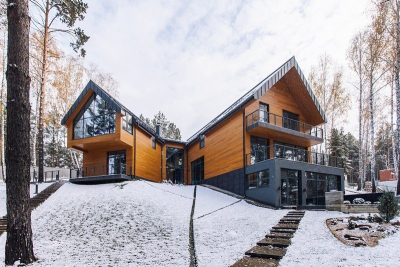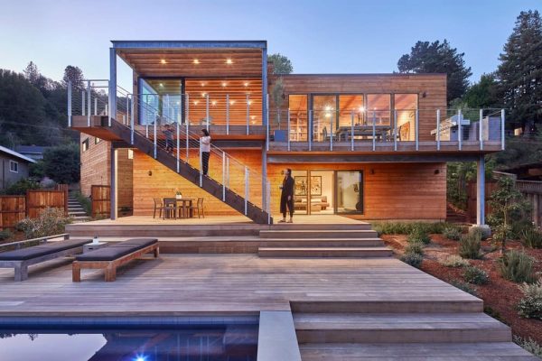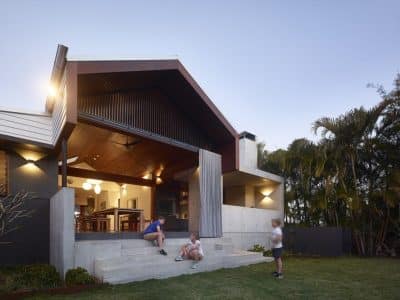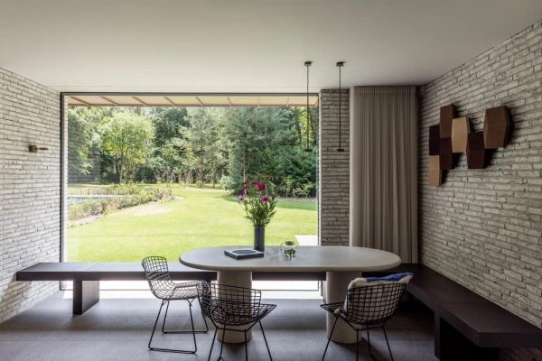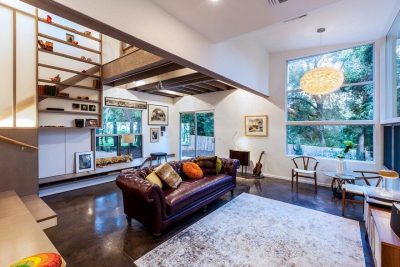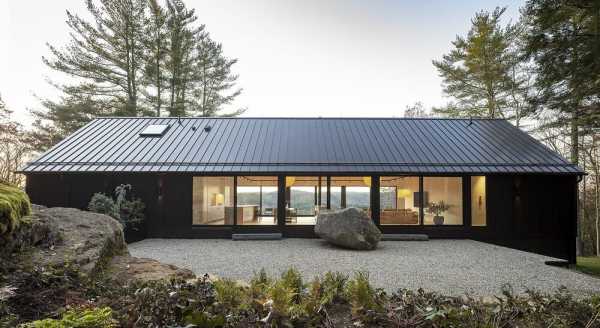ICRAVE Studio recently completed this lavish pool and spa retreat in Amagansett, New York.
Description by Icrave: ICRAVE was tapped by Amagansett homeowner, Alex May, to transform the outdoor area and pool house at his two-story weekend house into a lavish pool and spa retreat ideal for entertaining in the hot summer months.
A stunning wood and steel structure creates a modern indoor outdoor oasis featuring three open, yet defined living areas. On either side are two enclosed cedar shingled boxes, one a bedroom and one a spa, with a connected roof stretching over the central entertainment area. The structure is scaled proportionately to the length of the rectangular pool, with a beach entrance and deep lap lane, highlighting it as the main focal point for the outdoor space.
Airy white curtains surround the bedroom, offering privacy while continuing to blur the line between indoors and outdoors. The room itself contains splashes of color throughout, including a large beach scene mural, vibrant blue pillows, and large brass Moroccan pendant light fixtures hanging from the ceiling. In the center lies a sunken mezzanine, creating a romantic lounge outfitted with a dark steel fireplace, outdoor grill, and large, intricately carved wooden daybed and ottoman. The spa room, located to the right of the mezzanine, offers the owner and his guests a pristine wellness and relaxation center. The Jacuzzi Sasha made by Purificare and designed by Alberto Apostoli features three pre-designed modules in a maple wood palette, including a sauna, shower, and hammam option.
The 400-square-foot modern summer retreat brings nature indoors with its open and airy layout. The serene backdrop, paired with upscale amenities, offers an all-day entertainment zone for its resident and guests. Photos by John Muggenborg. Visit ICRAVE

