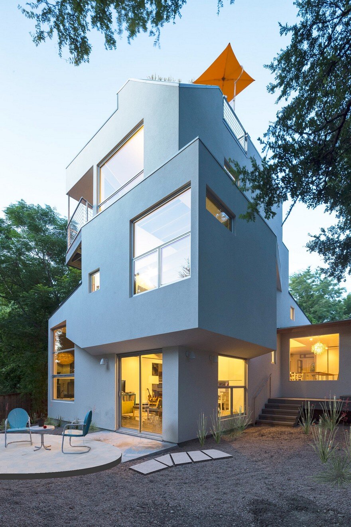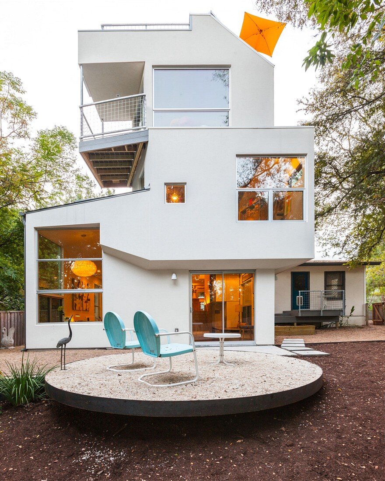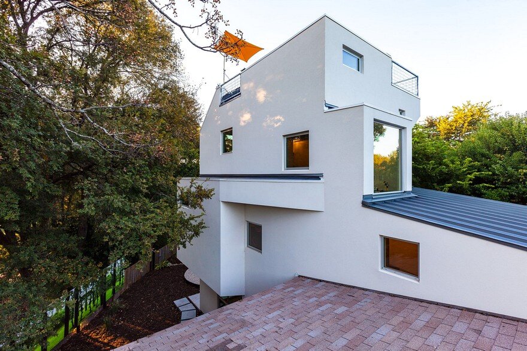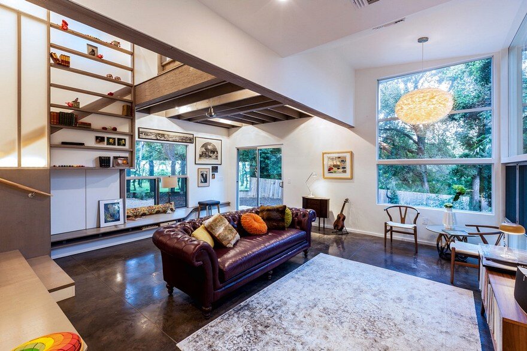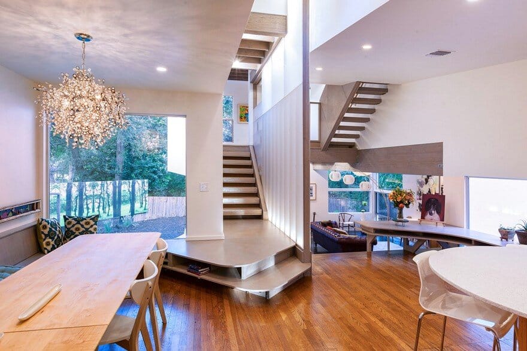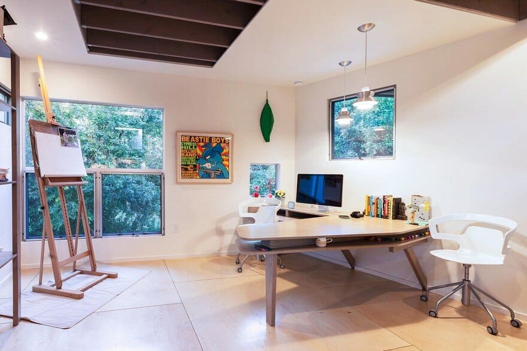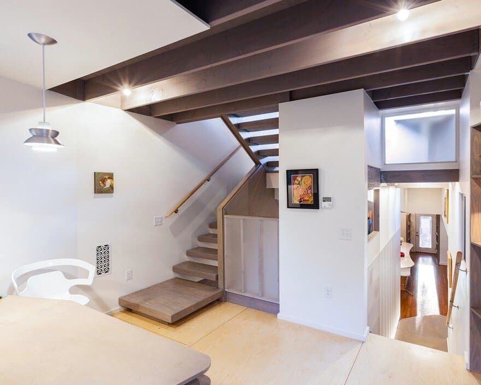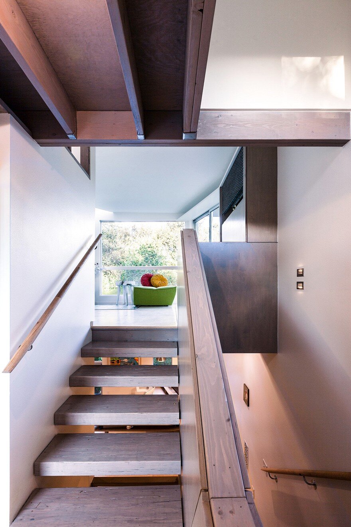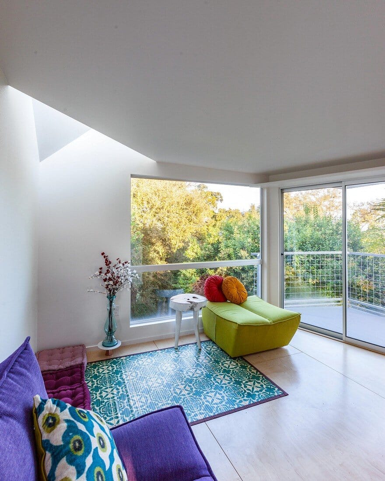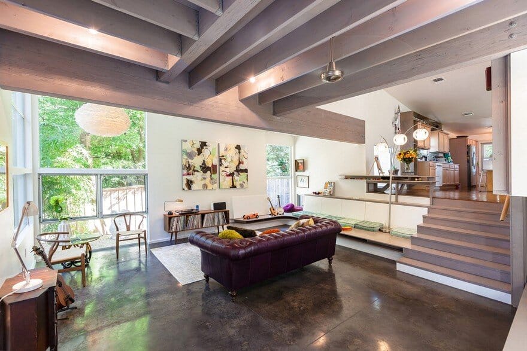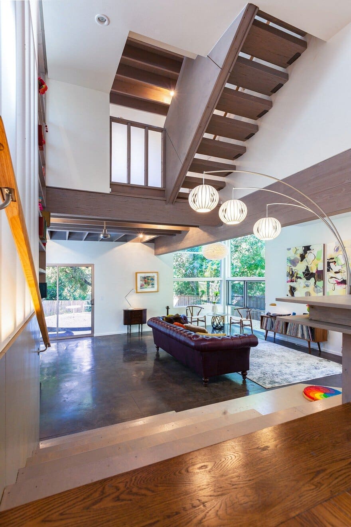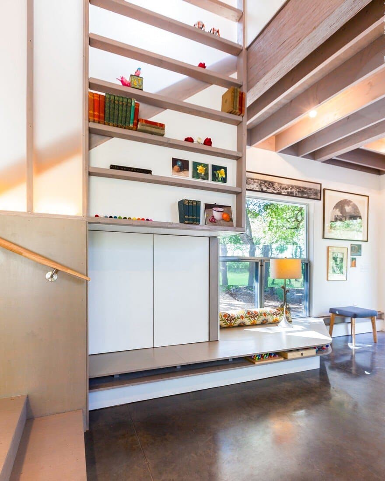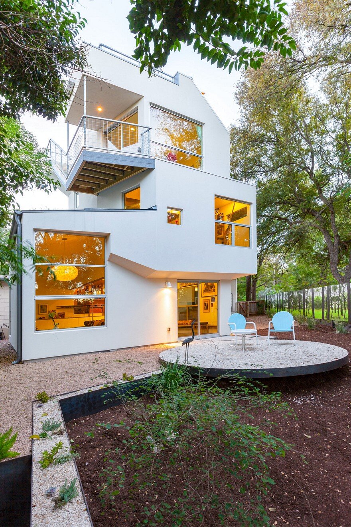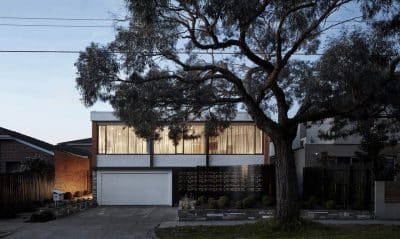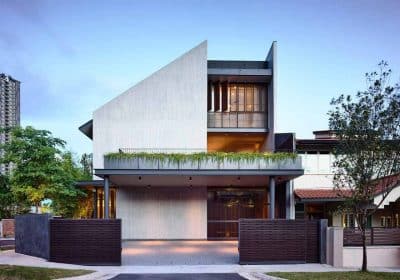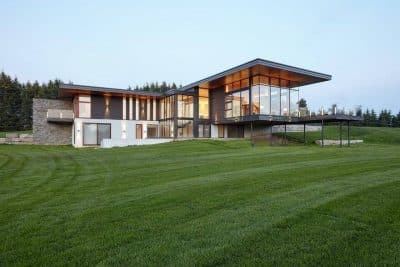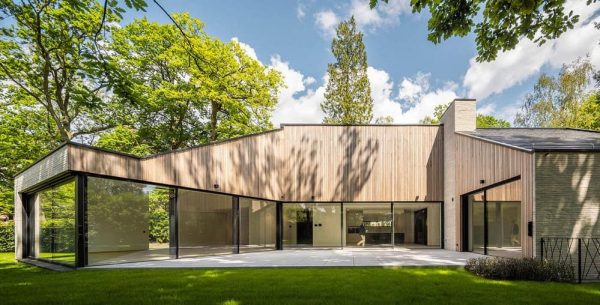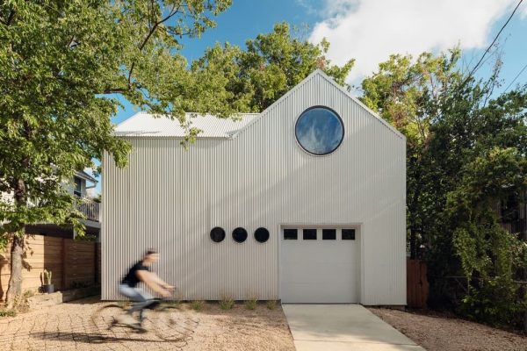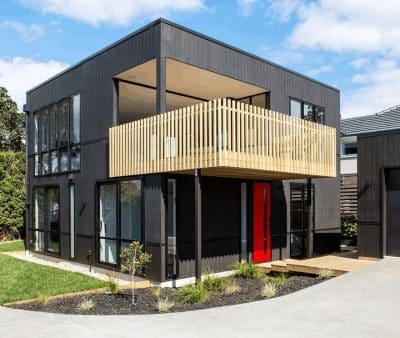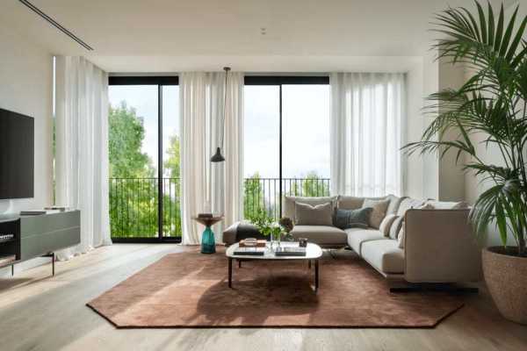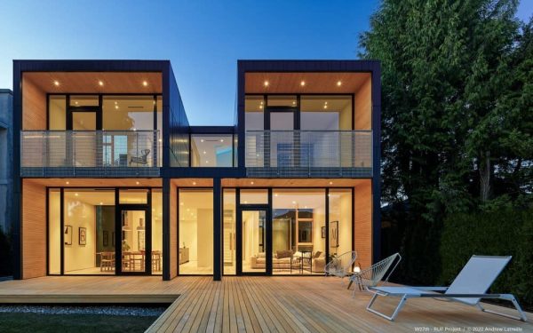Project: Westrock House
Architects: Tom Hurt Architecture
Location: Austin, Texas, US
Photographs: Ryan Farnau Photography
Tom Hurt Architecture Studio has renovated and extended in 2016 the Westrock House, a 1950’s farm house in Austin, Texas. The new six-level addition overlooks the Barton Creek Greenbelt.
From the architect: We were asked to add a tower of spaces to a 1950’s ranch house – very specific living, work, and play spaces that the owners had missed in their original house. With their limited budget, they wanted to create — not the more usual expanded kitchen or master-suite addition– but instead different types of shared family spaces, connected workspaces, and quiet personal spaces that would connect them to their special site.
To this end, we used a network of exposed framing and digitally-fabricated plywood shapes — work-surfaces, benches, shelves and railings – to stich the 5 vertically-staggered levels of program that emerged from the design. Expensive cabinetry was kept to a minimum.
Where the 1950’s ranch stretches one low-story across the lot, the slender, playful addition reaches up one-room wide to the panoramic Greenbelt view. It takes its scale, positioning and massing from the original house even while it’s envelope flexes from level to level, nesting the spaces into the surrounding trees and creating carefully-framed views.

