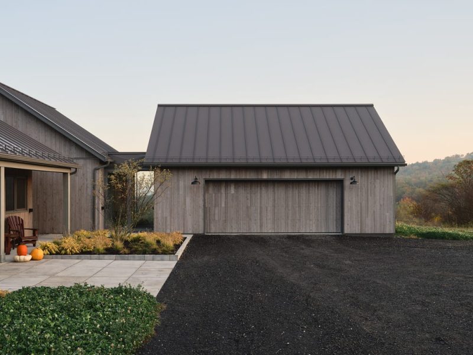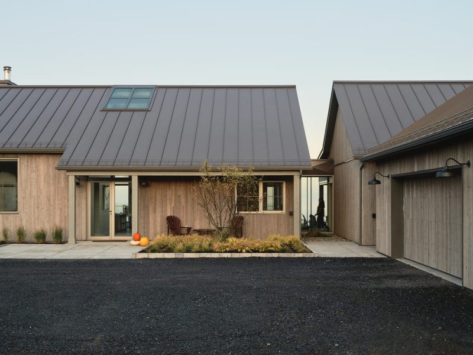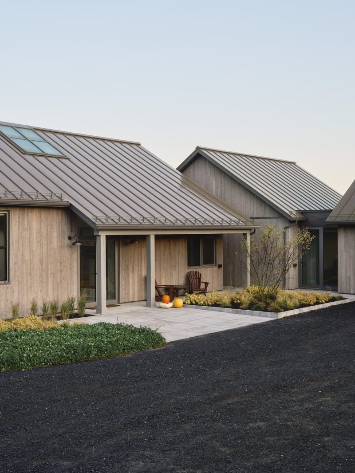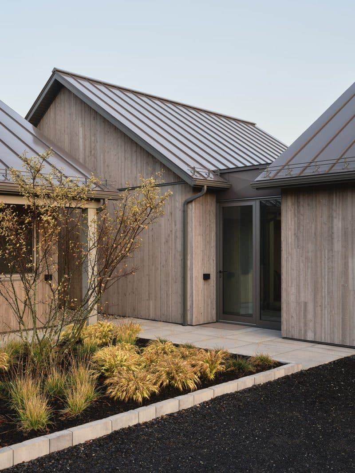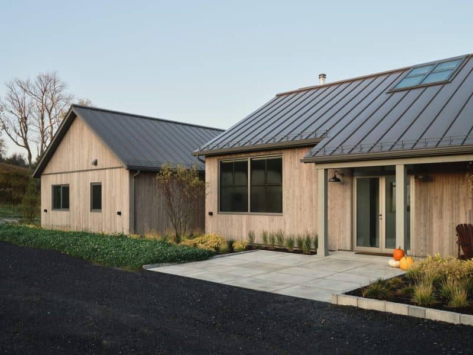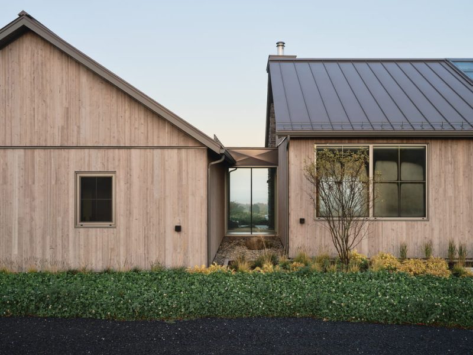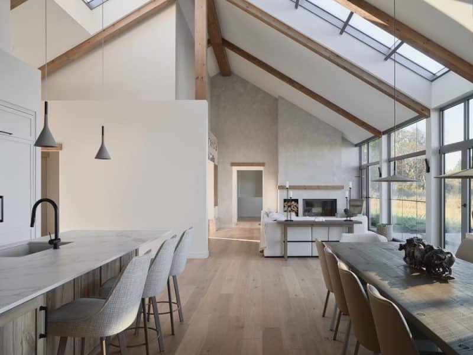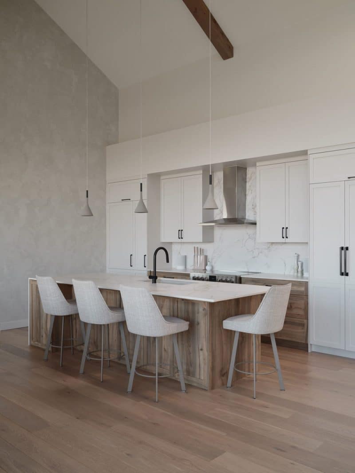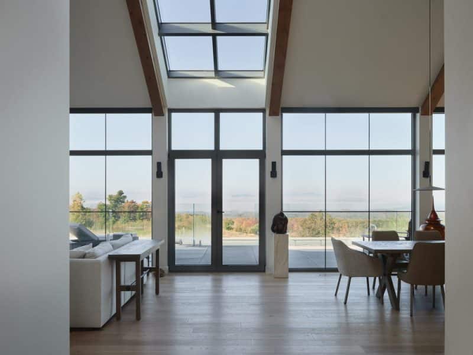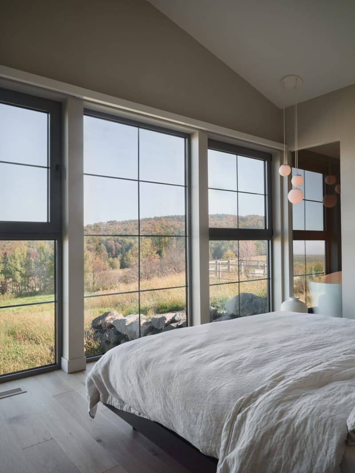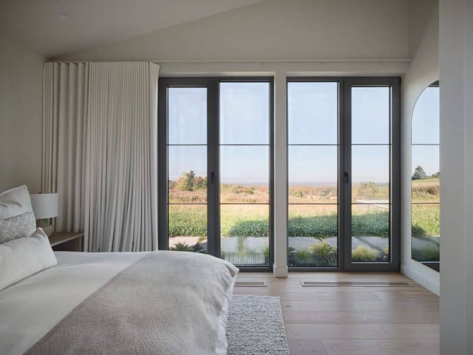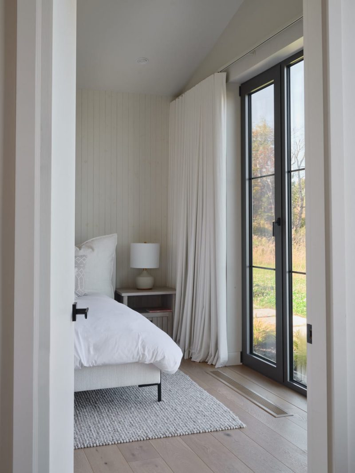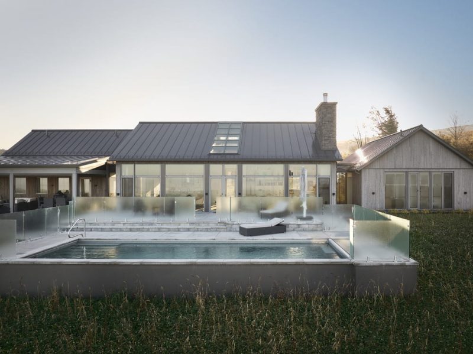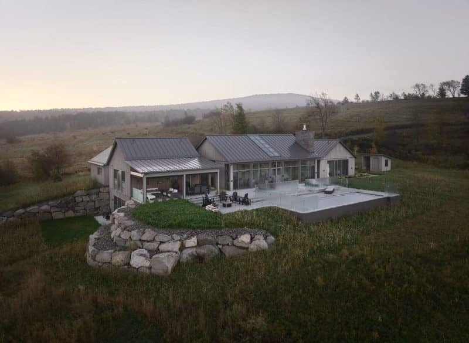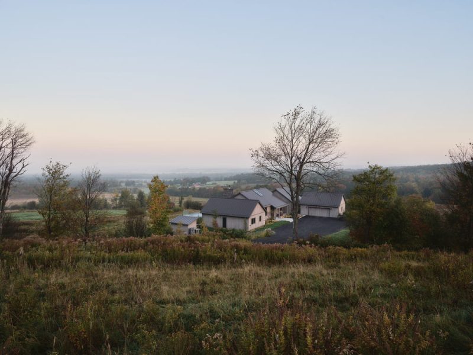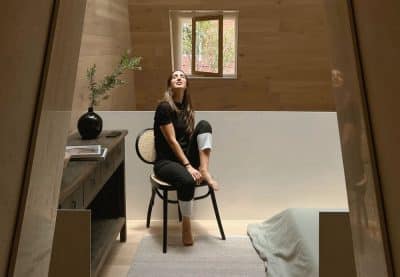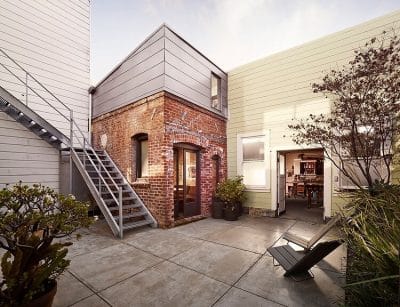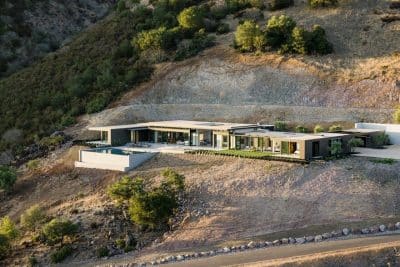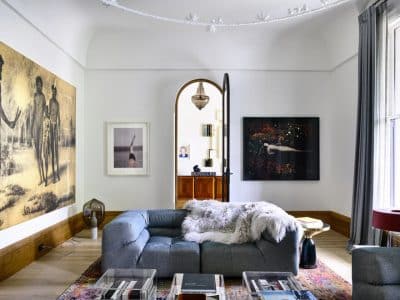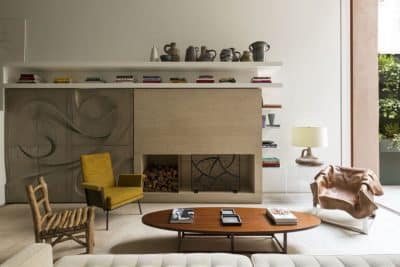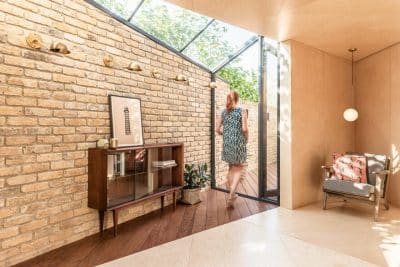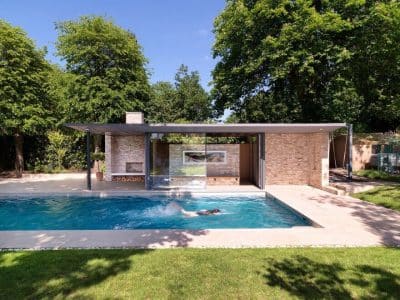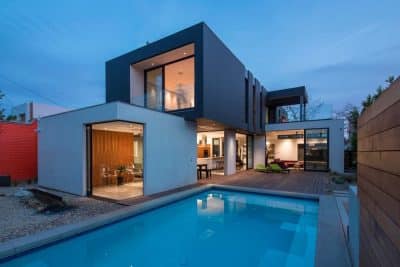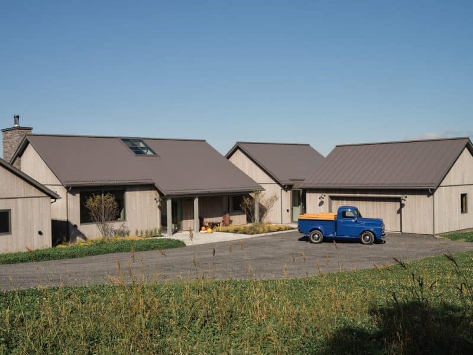
Project: Le Pâturage Residence
Architecture: Muuk Architecture
Project Leads: Marie Isabelle Gauthier, Sylvain Bélanger
Contractor: Construction Désourdy
Location: Bolton-Ouest, Canada
Area: 5110 ft2
Year: 2024
Photo Credits: Phil Bernard
MUUK Architecture’s Le Pâturage Residence unfolds at the edge of a vast agricultural field in Bolton-Ouest. By reinterpreting rural typologies through a contemporary lens, the design fosters a continuous dialogue between inhabitants and the surrounding landscape. Moreover, the project’s careful massing, material choices, and daylight strategies ensure both visual drama and everyday comfort.
Fragmented Massing and Fluid Circulation
First, MUUK arranged three slightly offset volumes—each crowned with a pitched gabled roof—to evoke the clustered barns of a working farm. Between these masses, slender glass walkways carve luminous pathways. Consequently, circulation feels both sheltered and transparent, guiding residents through a sequence of indoor–outdoor experiences. Furthermore, these connectors frame ever-changing views of fields and sky, thereby reinforcing the home’s connection to nature.
Natural Materials that Age Gracefully
Next, the material palette draws directly from the local terrain. Matte black steel panels recall weathered farm equipment; locally quarried stone anchors the volumes to the land; and cedar cladding develops a silver patina over time. In addition, this combination of durable, time-tested materials ensures that the residence will weather and age in harmony with its environment. As a result, the home gains character rather than fading into obsolescence.
Daylit Interiors and Landscape Integration
Finally, spanning 5,110 sq ft across two levels, the residence balances private retreats and communal areas under a continuous roof ridge. On the garden level, secondary bedrooms, utility spaces, and the garage find a discreet home. Meanwhile, the main floor unites living areas, the primary suite, and wellness spaces beneath a linear skylight. Consequently, daylight pours into the heart of the home, while floor-to-ceiling glazing creates seamless visual links to the pool-aligned terrace. Thus, inhabitants can move effortlessly between interior comfort and outdoor panorama.
Ultimately, Le Pâturage Residence exemplifies how fragmented massing, locally inspired materials, and generous transparency can fuse into a home that is simultaneously timeless, site-specific, and deeply engaging.
