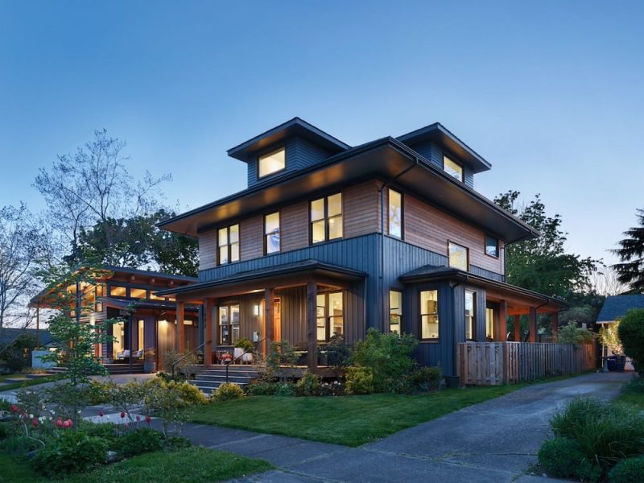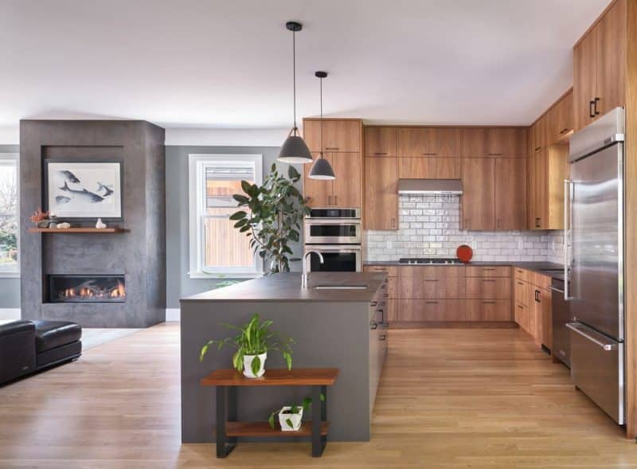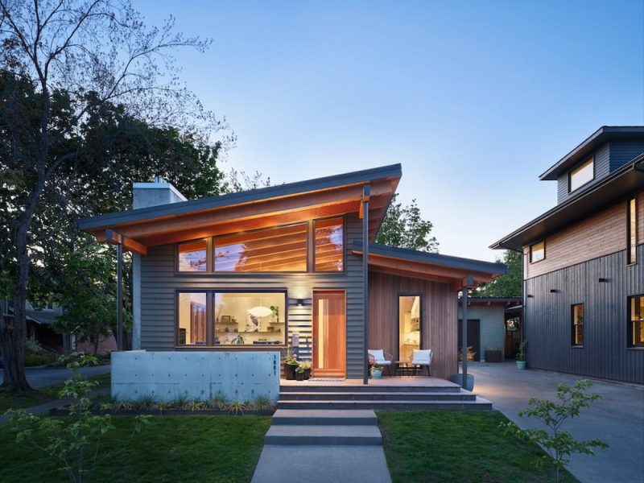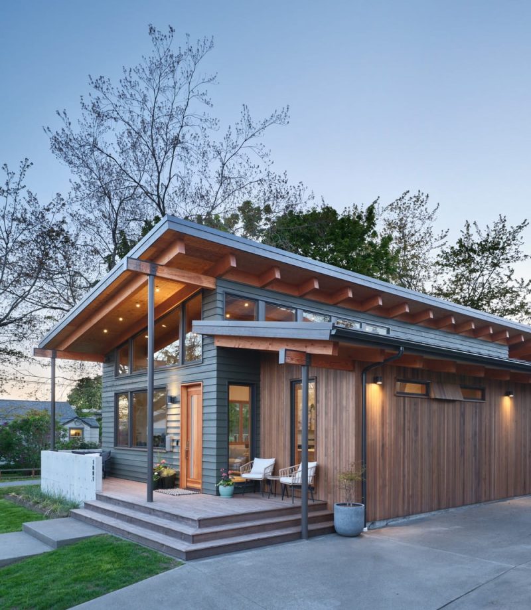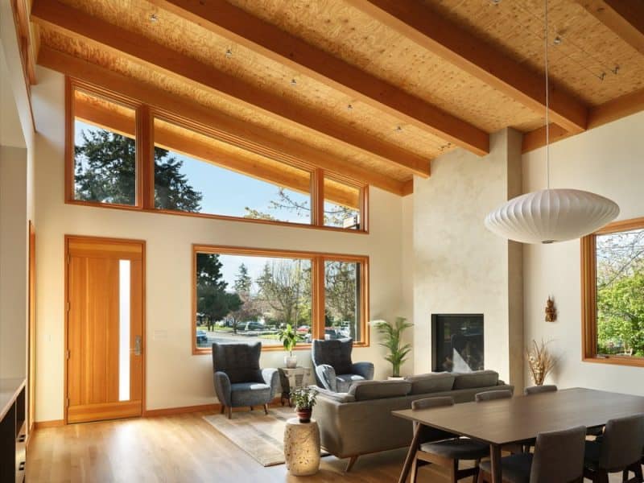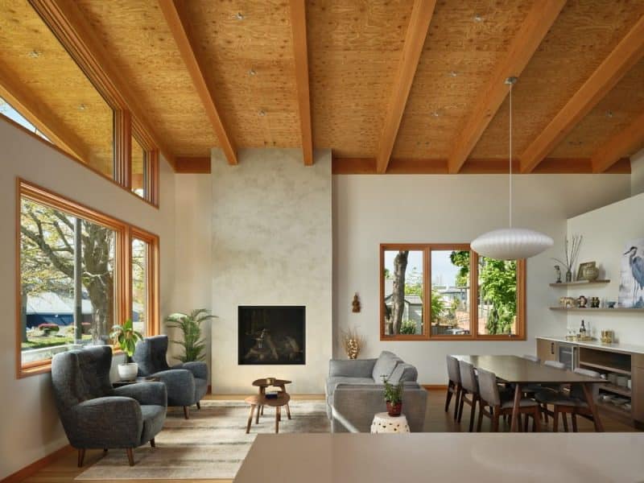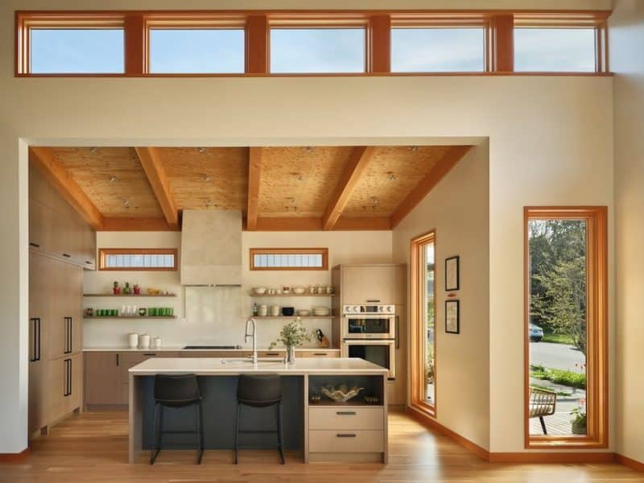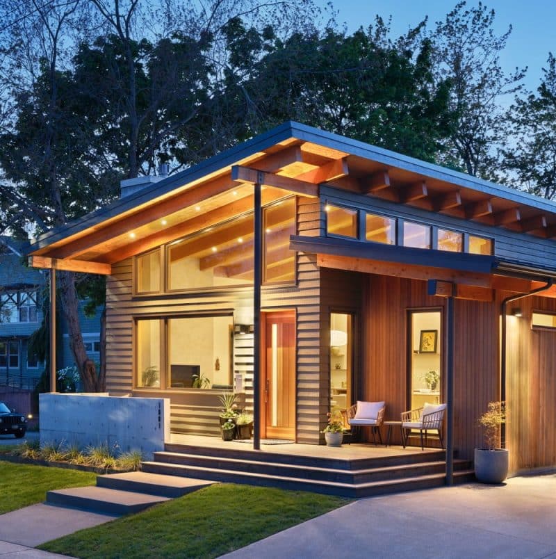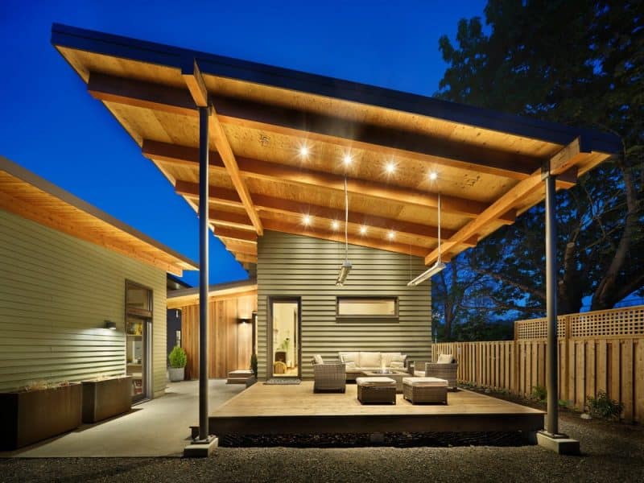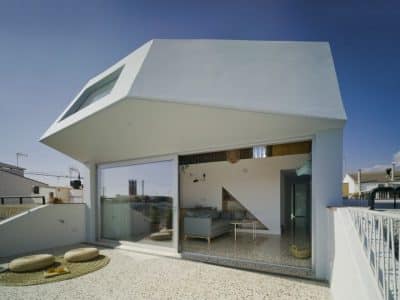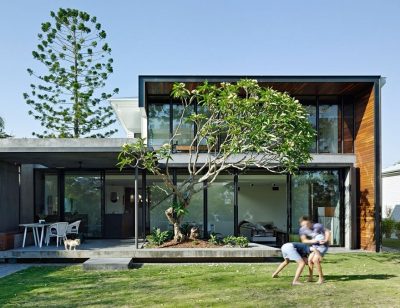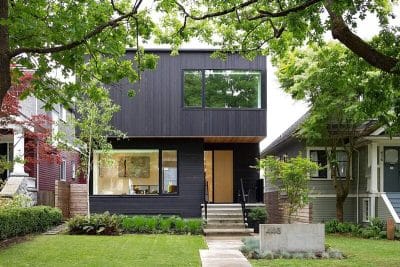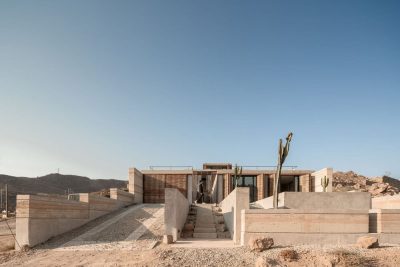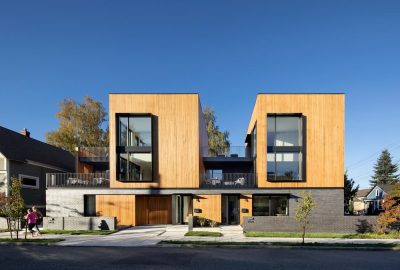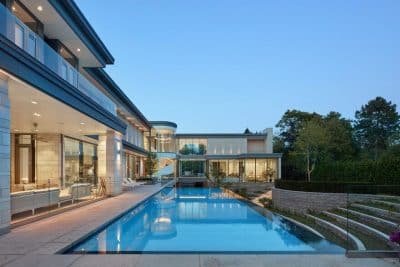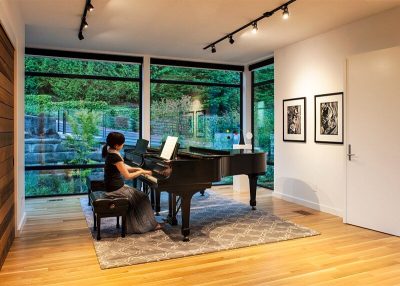
Project: Lettered Street Houses
Architecture: Graham Baba Architects
Team: Andy Brown, Brett Baba
Structural Engineer: Roich Structural
Location: Bellingham, Washington, United States
Area: 265 m2 (house 1) + 139 m2(house 2)
Year: 2024
Photo Credits: Benjamin Benschneider
Located in the historic Lettered Street neighborhood of Bellingham, Washington, the Lettered Street Houses project celebrates family, craftsmanship, and sustainable design. The clients—a firefighter and a high school biology teacher—wanted two new homes on adjacent lots: one for themselves and their young son, and another for their retired parents. They acted as general contractors and built much of the houses with their own hands, creating a family retreat that balances tradition and modern living.
Design and Context
The site includes two modest 5,000-square-foot lots, each once hosting a small 1910 home. For the younger family’s residence, Graham Baba Architects reimagined the classic “four-square” form common in the neighborhood. The new 2,730-square-foot home keeps the traditional proportions but introduces a clean, contemporary character. Inside, four bedrooms and four bathrooms surround an open-plan living space filled with light and warmth.
At the core of the Lettered Street Houses project lies a dialogue between generations. The parents’ home, designed for aging in place, features a compact and efficient 1,495-square-foot plan. It includes three bedrooms, two bathrooms, and wide circulation paths for comfort and accessibility. Traditional materials like wood siding combine with crisp modern detailing, giving the house a familiar yet updated identity.
Sustainability and Construction
Sustainability guided every stage of construction. Rather than demolishing both existing houses, the owners relocated one of the 1910 buildings to a nearby property, where it now serves as a detached accessory dwelling unit. This decision preserved history while minimizing waste.
A shared 686-square-foot garage supports a large solar array that offsets nearly all of the homes’ electrical needs. The façades were oriented to maximize sunlight, while high-performance insulation ensures comfort year-round. Every detail reflects thoughtful, hands-on decision-making.
Family and Craftsmanship
Ultimately, the Lettered Street Houses are more than architecture—they represent a family’s shared effort and values. Through their own labor and the architects’ guidance, the clients created homes that express care, connection, and respect for place.
These two residences honor Bellingham’s historic fabric while embracing the needs of contemporary life. They offer a model for sustainable, multi-generational living that feels both timeless and deeply personal.
