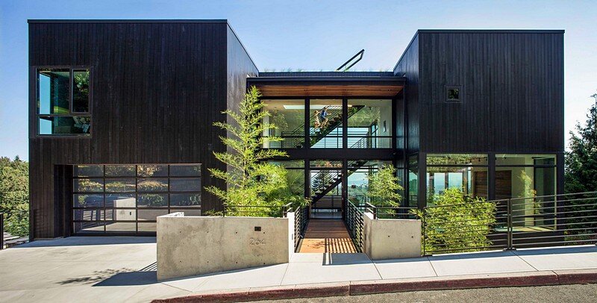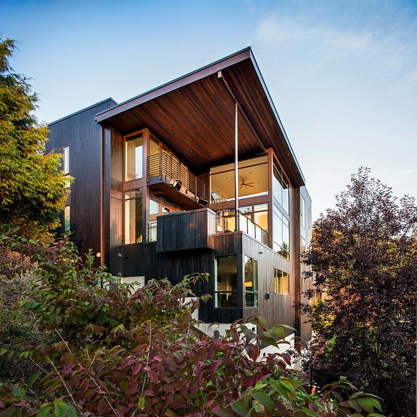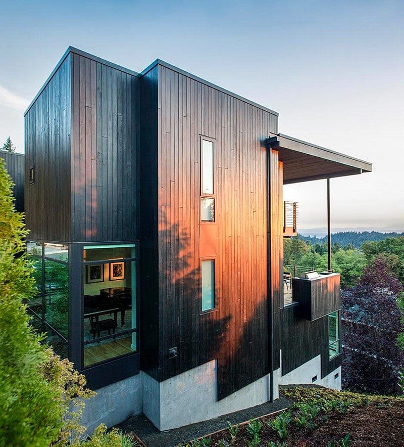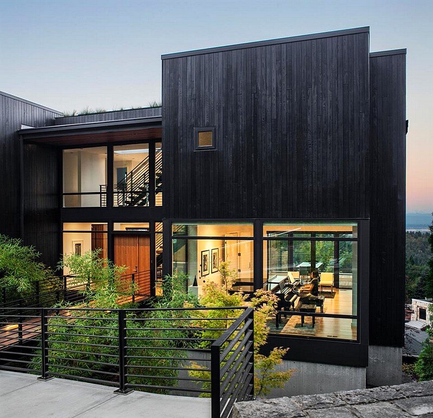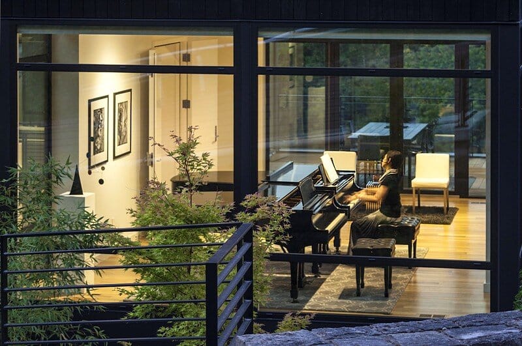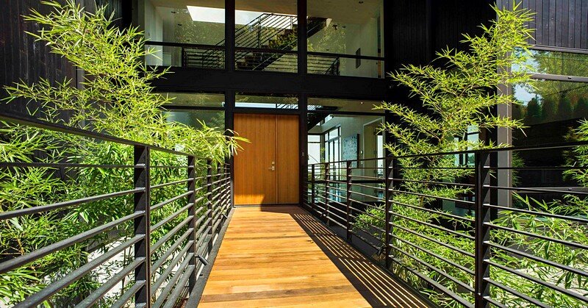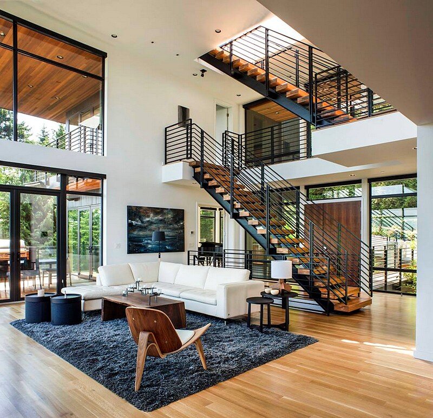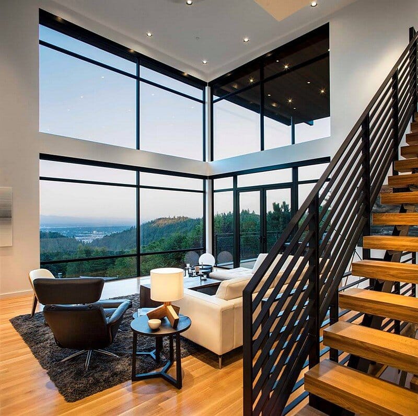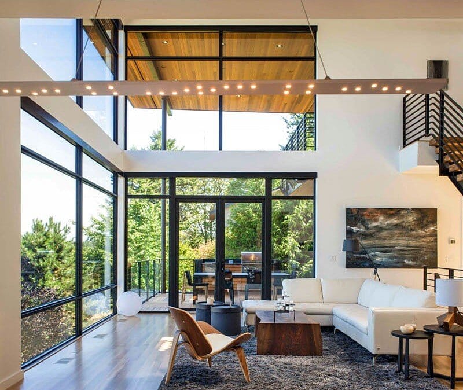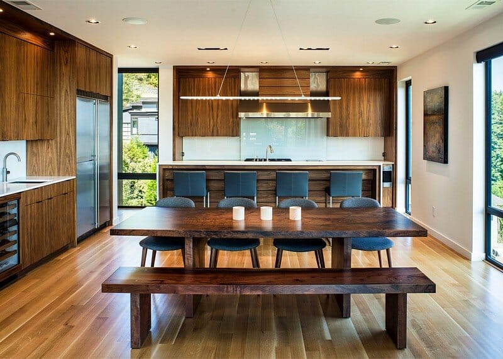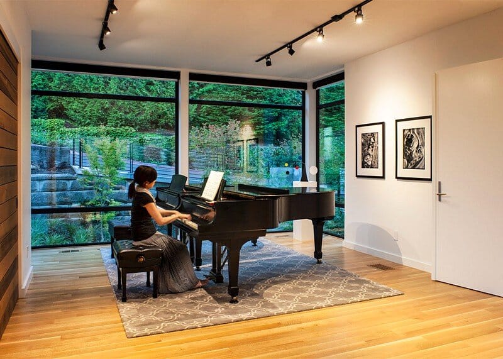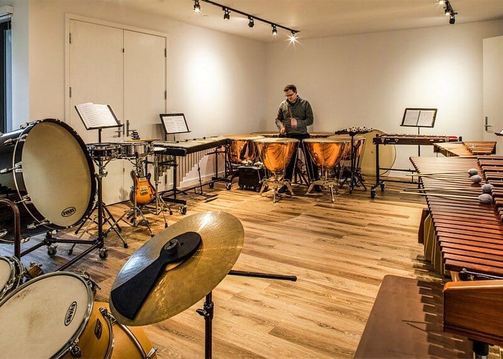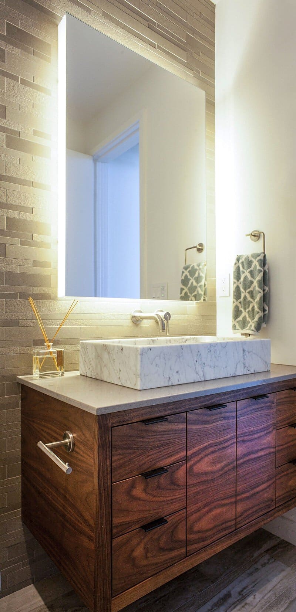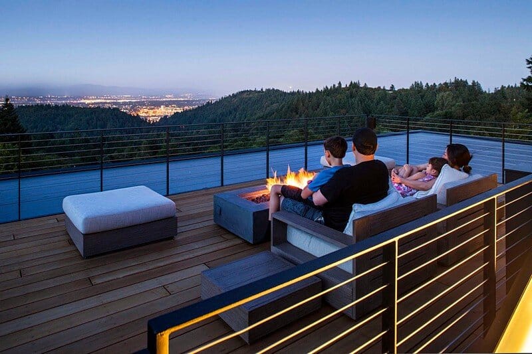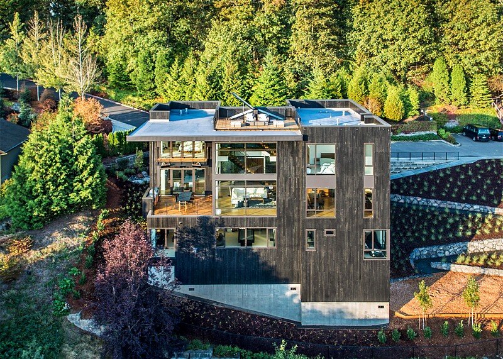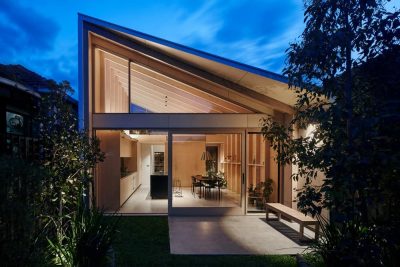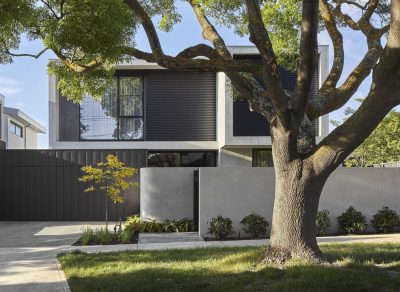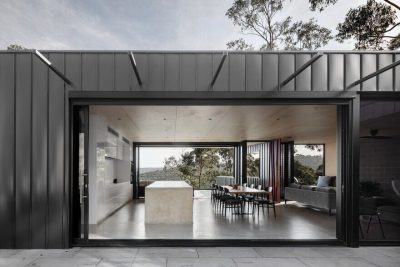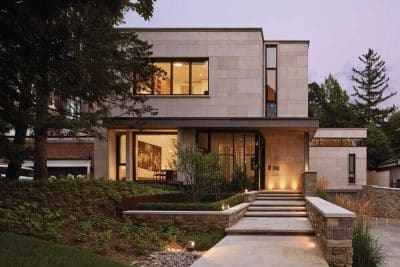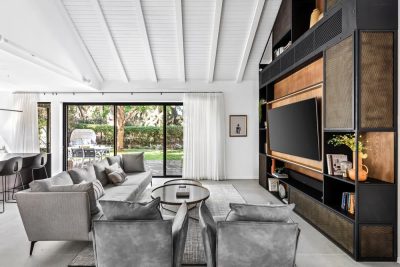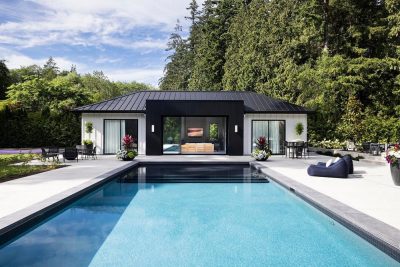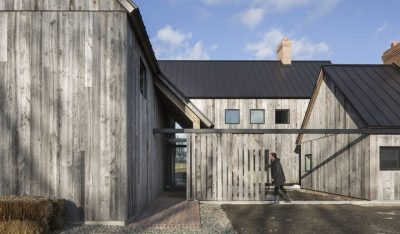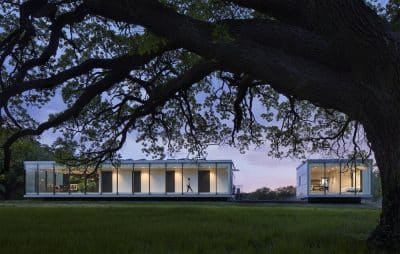Architect: Scott | Edwards Architecture
Project: Music Box Residence
Project Team: Rick Berry, Joe Broders, Kelly Edwards
Size:6,473 sf
Location: Portland, Oregon, US
The Music Box Residence by Scott | Edwards Architecture was designed around the intimate and communal qualities of music and family.
The steep lot, with views towards Mt. St. Helens and Mt. Rainier beyond, dictated a multi-level structure. On the lowest level, surrounded by concrete walls, resides the timpani rehearsal room. The husband, a member of the Oregon Symphony, required space and acoustic separation to practice his boisterous instrument.
On the main level sits the piano studio where the wife’s students come to learn and play. Her studio opens onto the main living room and covered outdoor living area for recitals and parties.
The upper level houses the couple’s children, parents, and guests. Continue up and an electronic roof hatch pivots open, revealing a rooftop deck, complete with commanding views of forest park, the city and mountains beyond.
The “U” shaped plan of the contemporary home has large volumes on both sides with a glassy two-story entry space in the middle. A long bridge, with a bamboo forest below, leads from the sidewalk to the main entry. The exterior, clad in black stained siding; reminiscent of “shosugi ban,” or charred wood, pays homage to their Japanese ancestry.
Thank you for reading this article!

