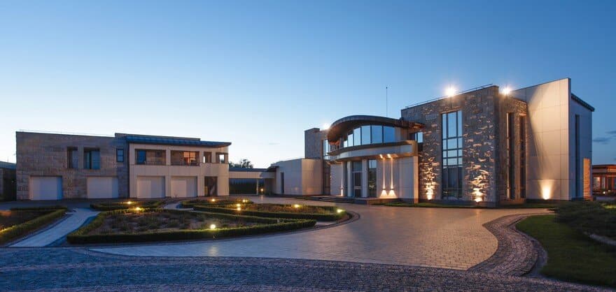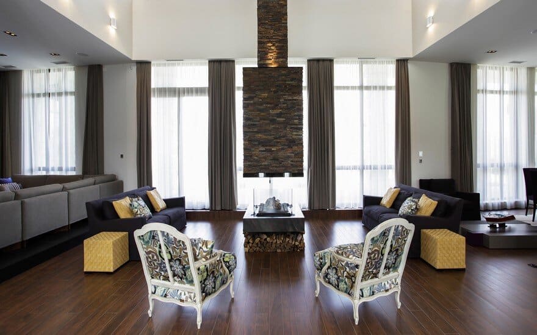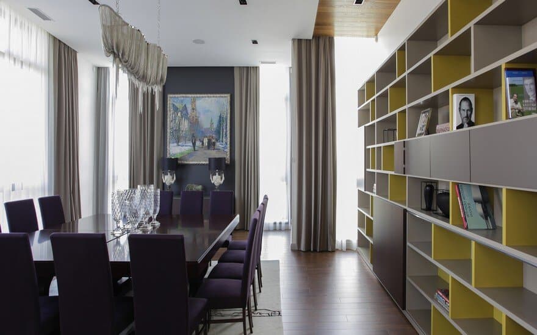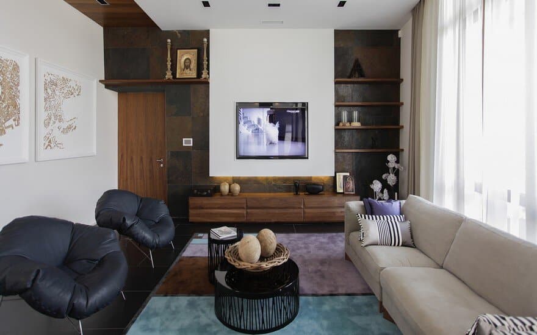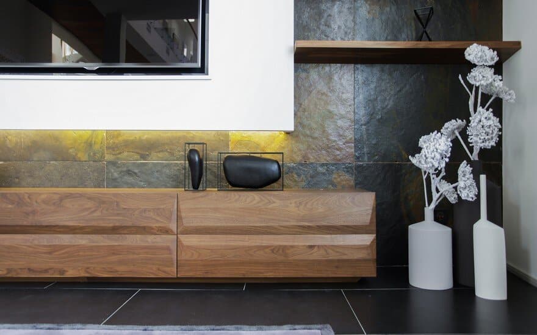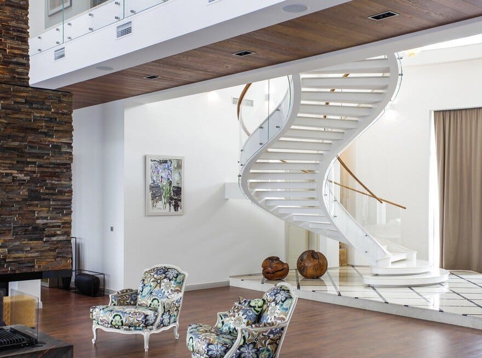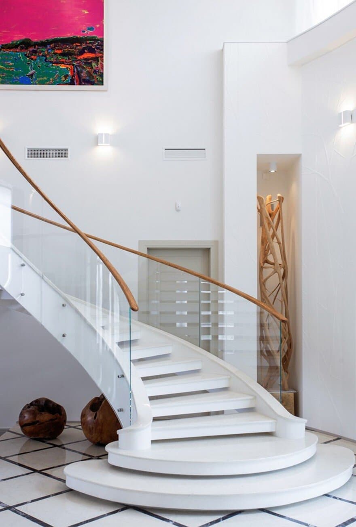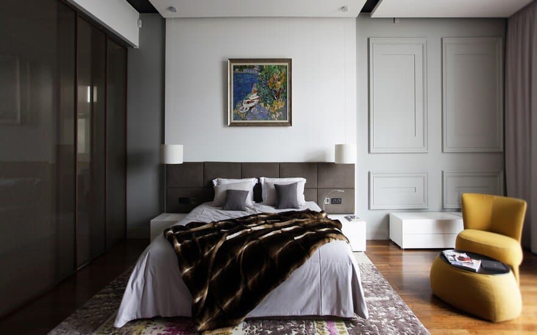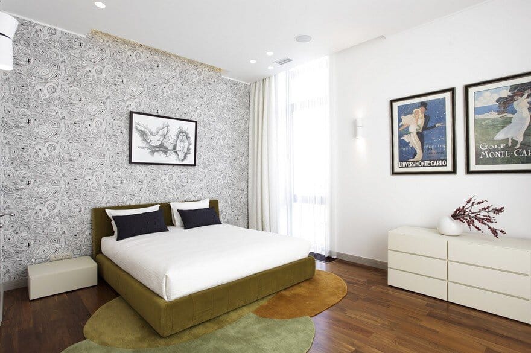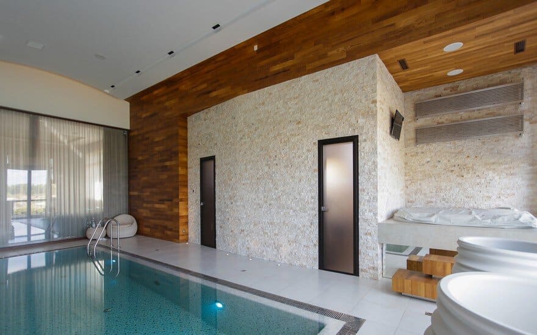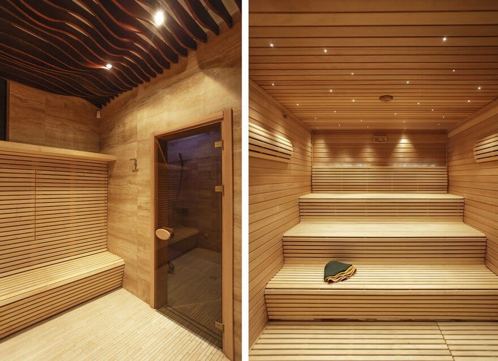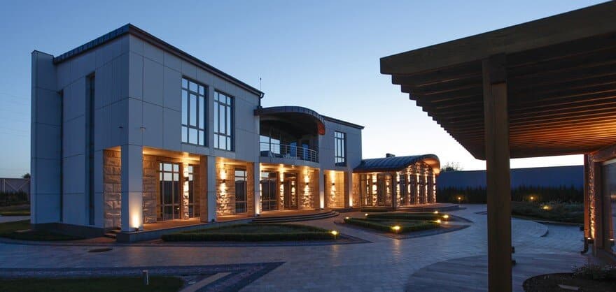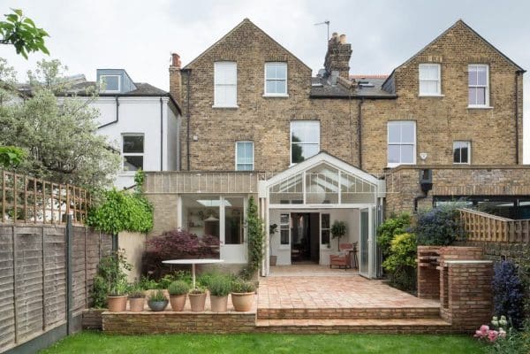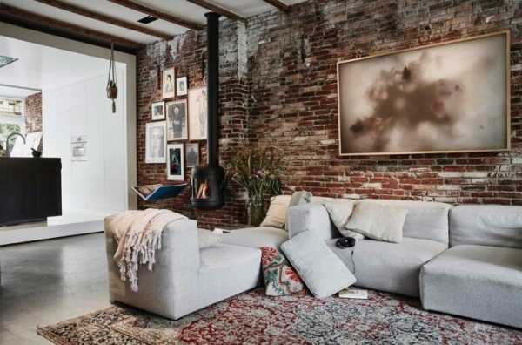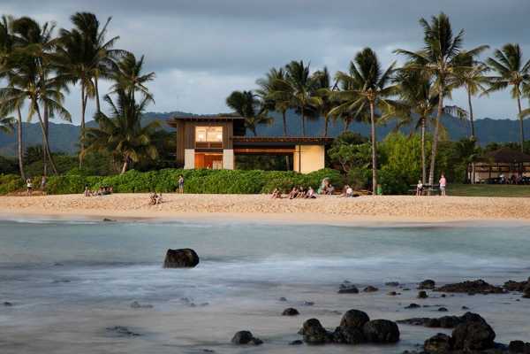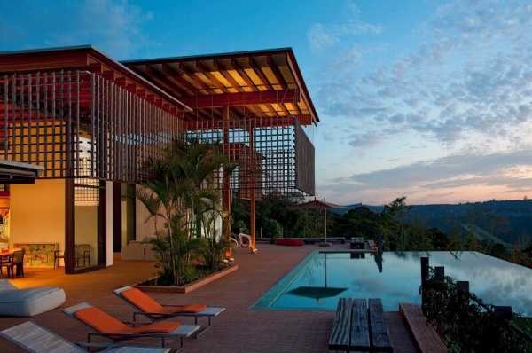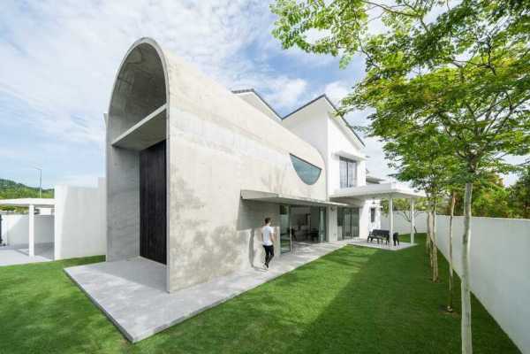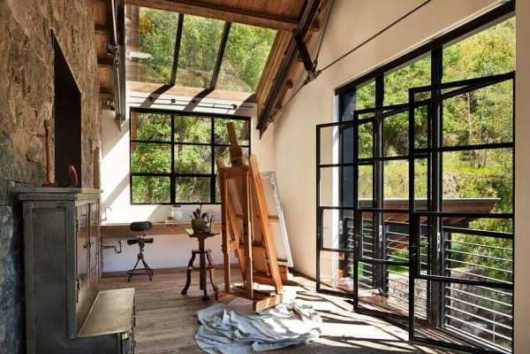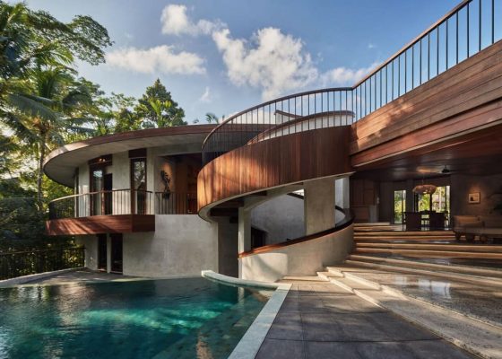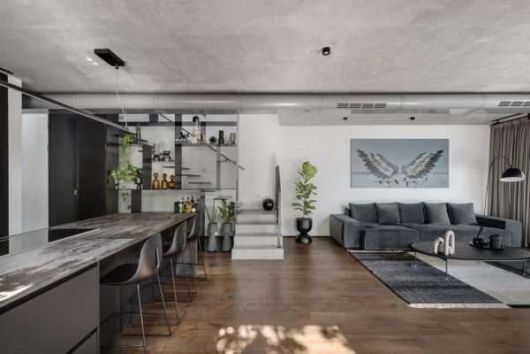Architects: OM Architecture
Project: Light Residence
Project Team: Andrei Medwed, Igor Fomenko
Location: Kiev, Ukraine
Photography: Courtesy of OM Architecture
Description by architect: Owners asked to make the place light and breathing. They wished to have more light and air in all rooms and to use mainly wood, stone and glass. Implementation of such tasks requires complex approach. In order to add some lightness, so called “second light” was arranged in main part of building. Windows in the living room occupy major part of wall area.
To provide more comfort and privacy all windows can be closed with automatic blackout curtains. Particularly we worked to visually ease massive objects. As a result major part of mantel is placed above the floor, ventilation hood (length 7 m, weight about 3 t) literally floats above fireplace. While sitting in a fireplace room one can simultaneously enjoy fire and water outside the window. Concrete staircase descending into a hallway is ultimately airy. Glass railing, airspaces between steps and white marble lining make it delicate and elegant. To execute bent stair railing special forms were casted.
Major part of the first floor is occupied by a family room that includes fireplace room, living room, banquet room and guest room. To the left of the hallway there is a kitchen-dining room. There are different locations to take food: bar counter, dinner table, buffet place and special place for cooking.
Spa-zone is located behind a glass partition. One of the walls is decorated with thermoash and sauna entrance is finished with travertine. Entire spa zone is faced with wood and stone.
Second light divides top level into two wings. Master wing contains bathroom, capacious walk-in closet and bedroom with fireplace in it. Opposite to them there are children’s room, guest room and nurse’s room. Balcony decorated with walnut and glass railing connects both wings. From there one can enjoy not only living room, fireplace room, hallway view and surrounding landscapes, but also admire paintings of Nikolay Belous and Mykhailo Dejak.
Every room of the Light Residence contains paintings, art drawings and sculpture. There is a painting of Petro Slyota in the banquet room. Also there are several works of Nikolay Gluschenko. Part of the basement is taken by technical rooms that control proper operating of the house. One of the basement rooms was transformed into a home cinema, close to which rather small but capacious wine vault is located. To decorate vault we used old bricks with Dolomakin brothers seal on them. Oak furniture is made based on drawings of designers of the project.

