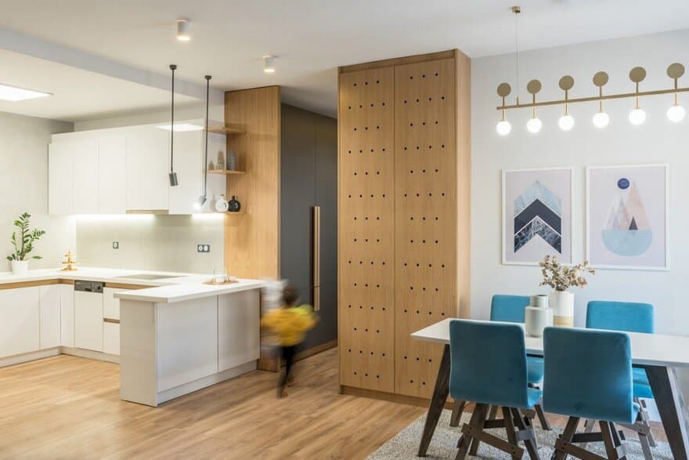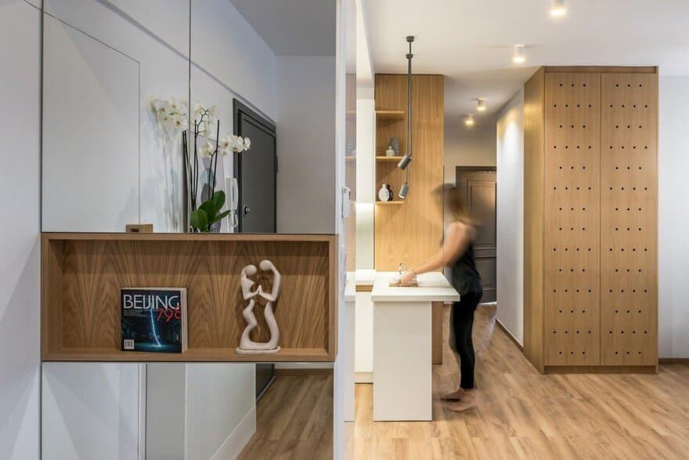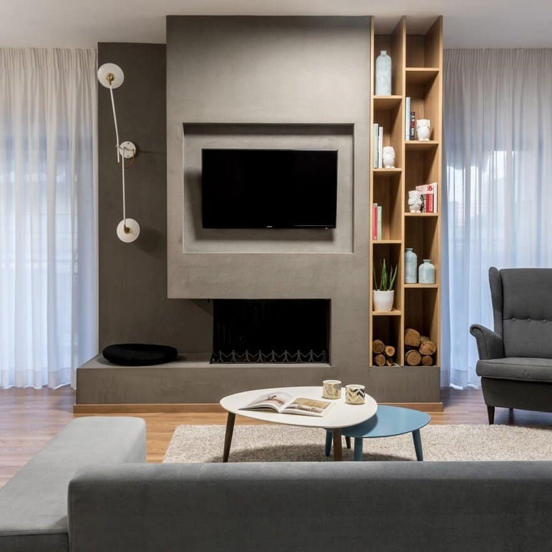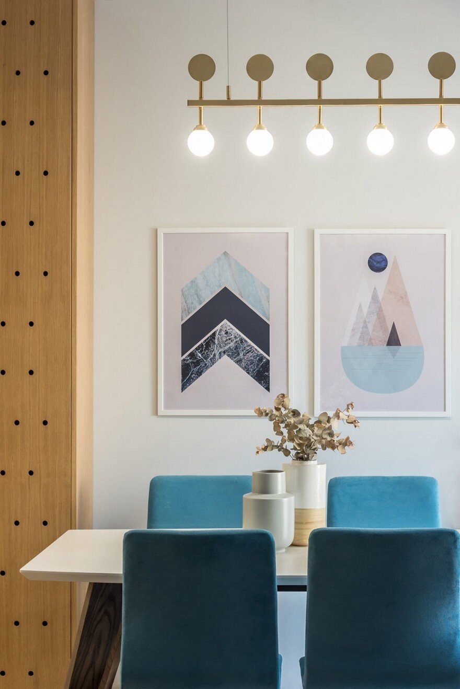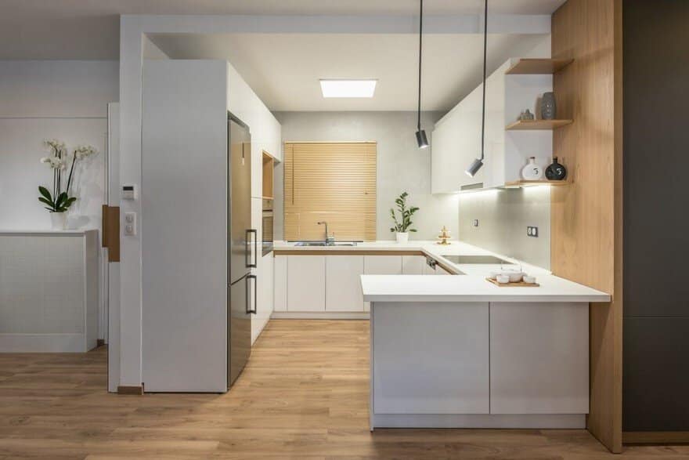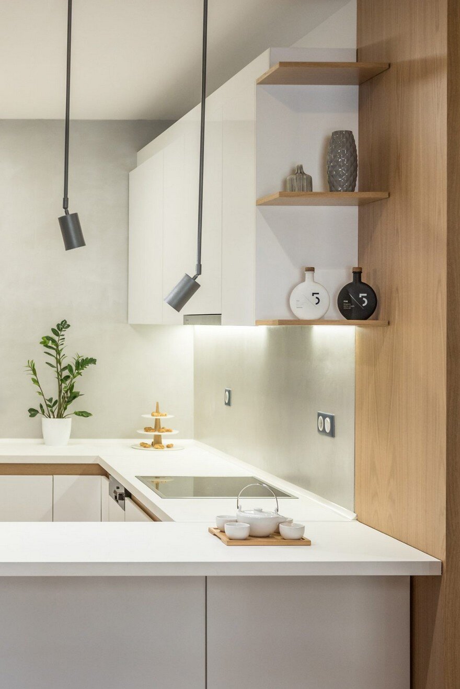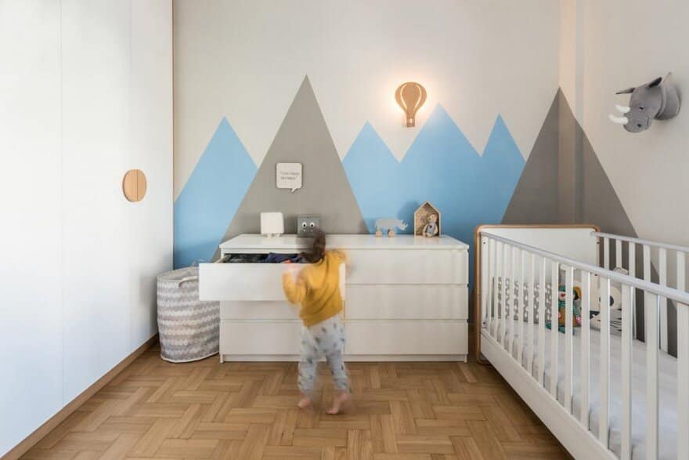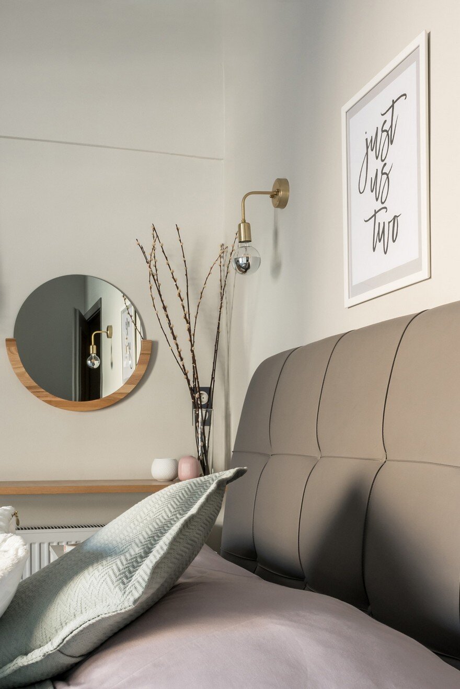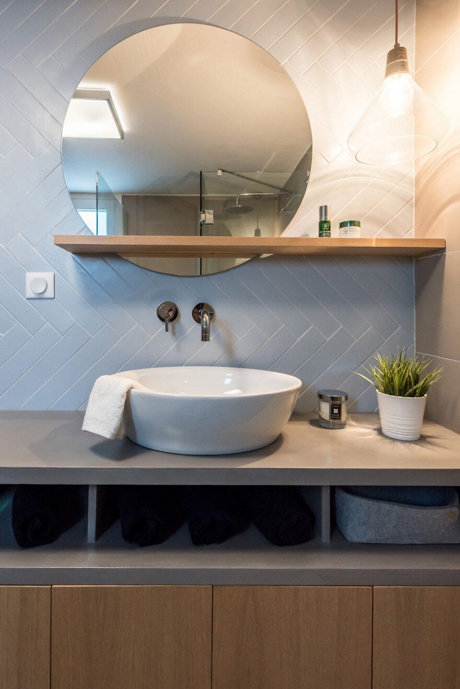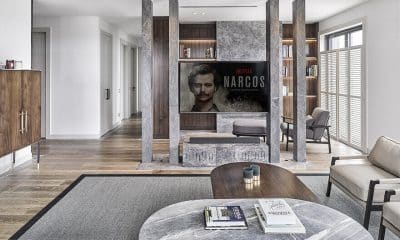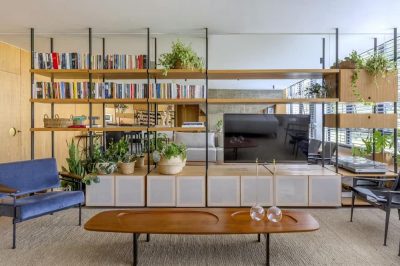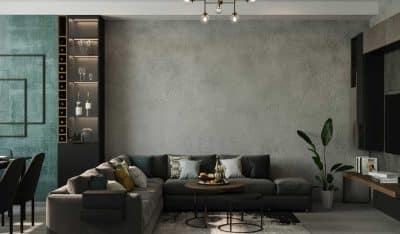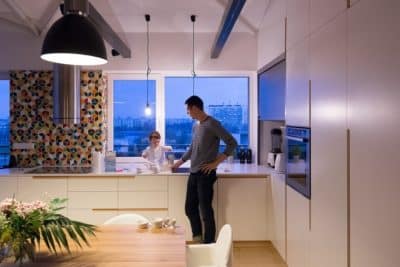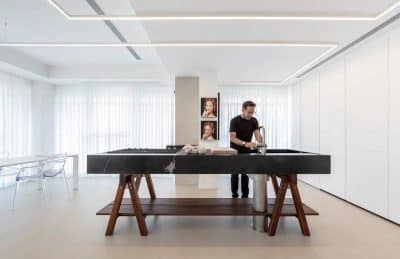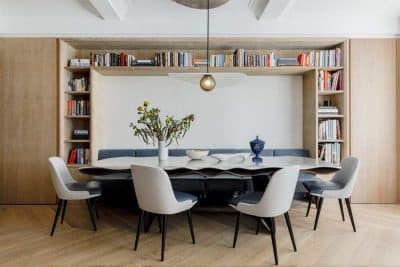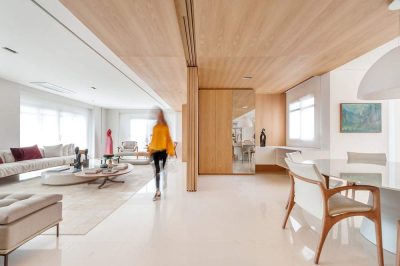Project: Lightful Family Apartment
Designer: Normless Studio
Location: Nea Krini, Thessaloniki, Greece
Date: July 2017 – September 2017
Size: 94 m²
Photography: Giorgos Sfakianakis
Description by designer: Our studio, recently completed this apartment renovation, bought by a young family of four. The owners wanted a flat fitted to their modern lifestyle with open communal living space.
For that purpose the architects relocated the kitchen and instead created a comfortable room in its place. Following this design strategy, the flat was “divided” to the common areas and the private rooms at the back.
Entering the apartment you find the living and dining room area expanding around the fireplace, which was redesigned and coated with dark natural Kourasanit filler, contrasting the all natural and bright tones. Expanding the fireplace, a seating spot was created next to it, and lots of storage inside its hidden cupboards.
An almost all white kitchen and a small WC complete the communal spaces.
The primary material used throughout the flat was light oak with the addition of grey white and blue for added contrast. Lighting fixtures with brass finishes where chosen for a modern and fresh look to the apartment.

