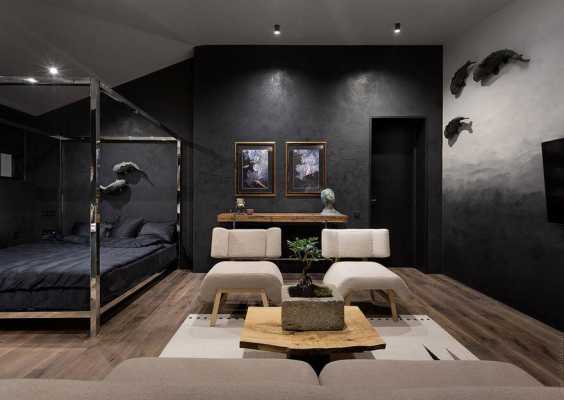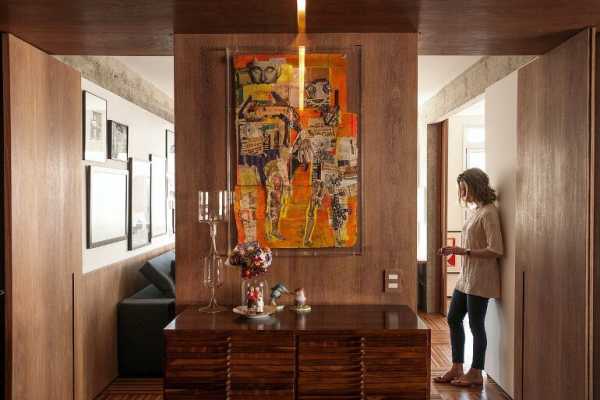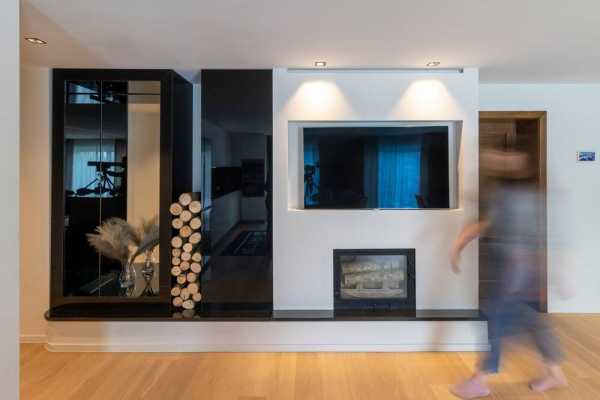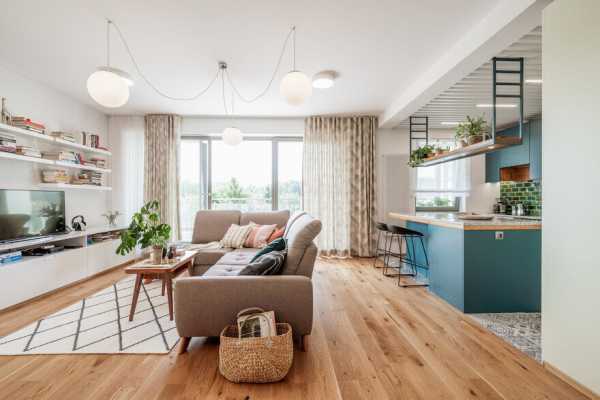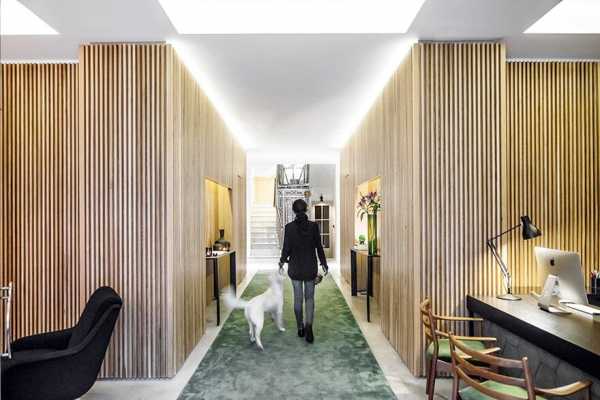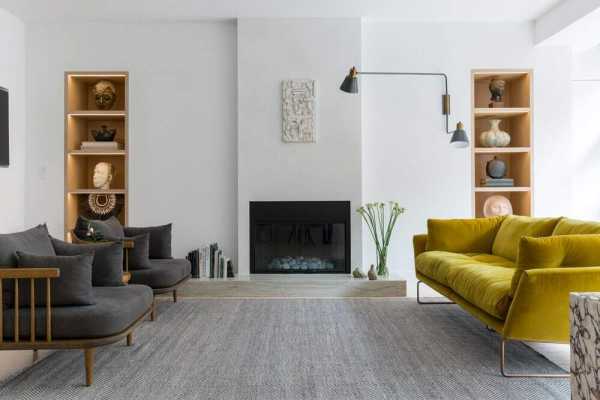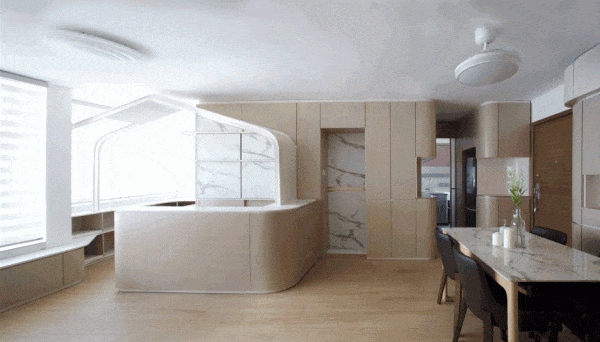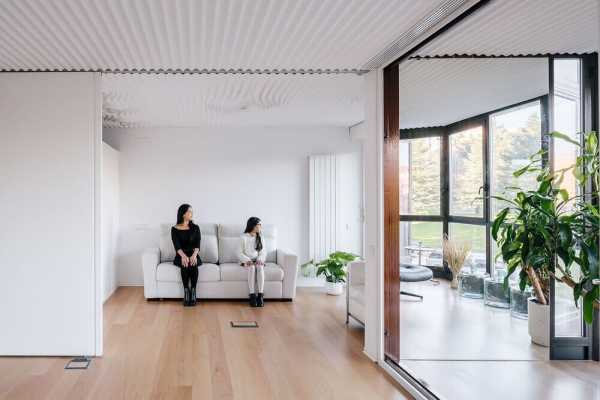Project: Yerevan Apartment
Architects: Zenit Studio
Location: Paruyr Sevak St, Yerevan, Armenia
Year: 2020
Text by Zenit Studio
Owner of this Yerevan apartment, they ordered us a design after seeing our previous project, the house of their friends, and because they also liked the design where everything is close to minimalism but at the same time not gloomy or too light, and not boring and empty. Accent colors are very individually selected, which we discussed with him in advance and are correctly arranged. Then they came to us with the words you designed our dream for our friends)))
But of course there was a difference when we sat down and discussed, it turned out that the wife really loves the turquoise color, and doesn’t want monochrome, so she was for us not to set a framework, and we freely made a mix of minimalism and avant-garde there are also elements of chic, but everything is in straight lines. We also showed here that dark colors do not associate with gloom, and if you approach them correctly, they look cozy and elegant. The ergonomics of each room were of great importance because we have a half-open layout and a glass partition separates the kitchen from the hall, oh on and makes it easy but also at the same time zoning. Also, all furniture is individually drawn to order.















