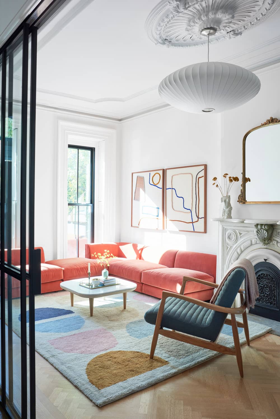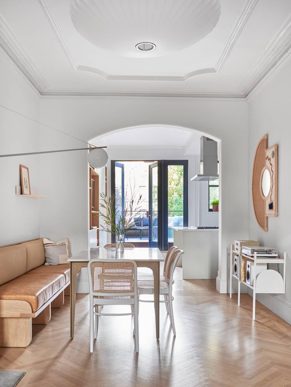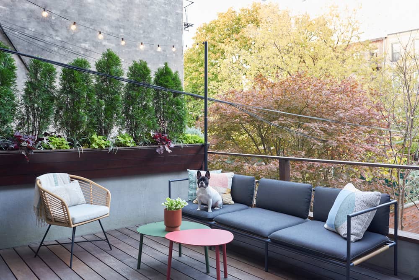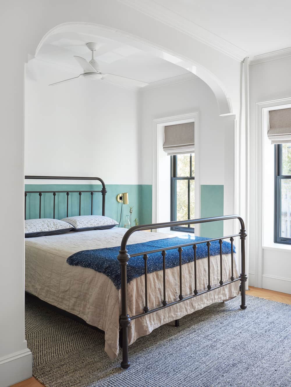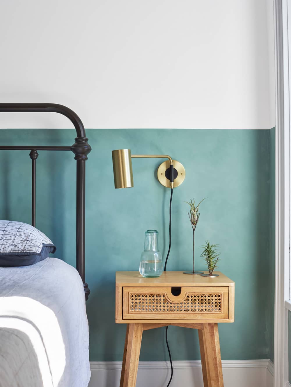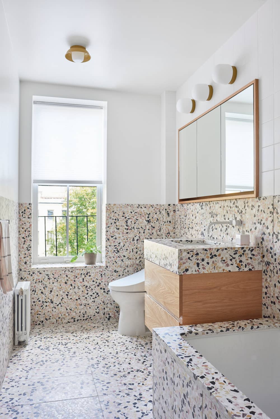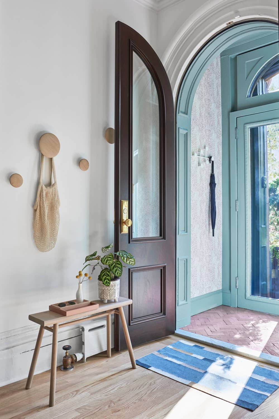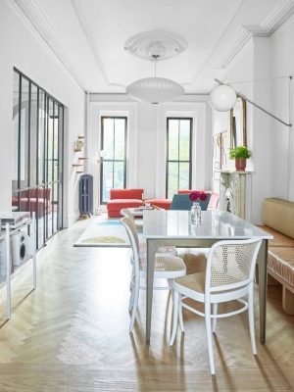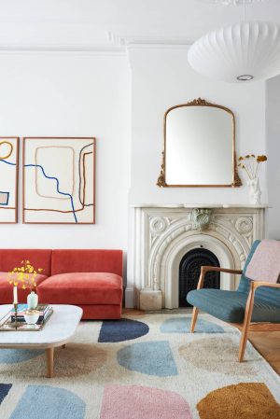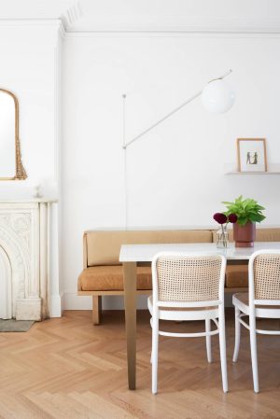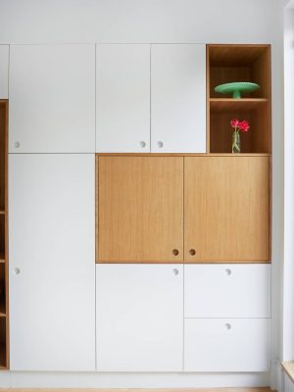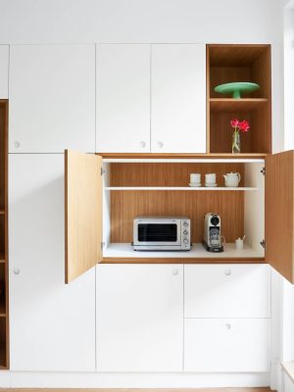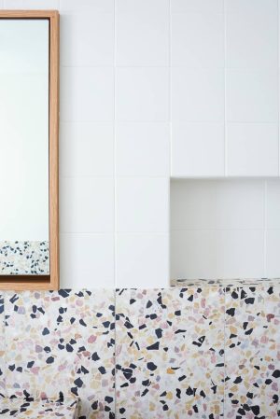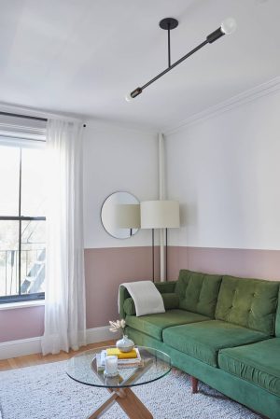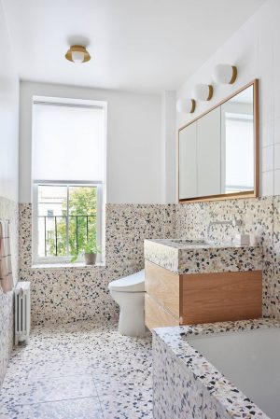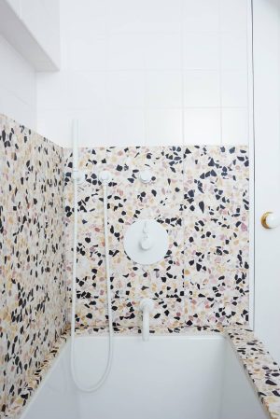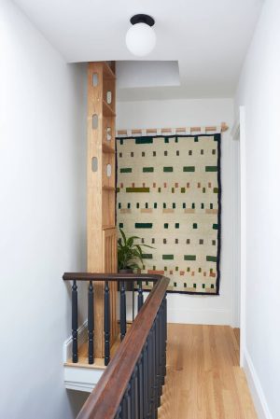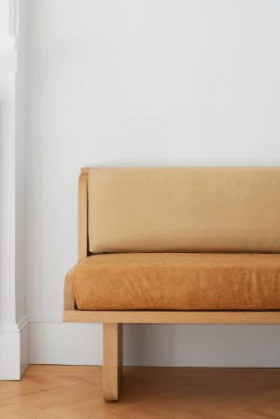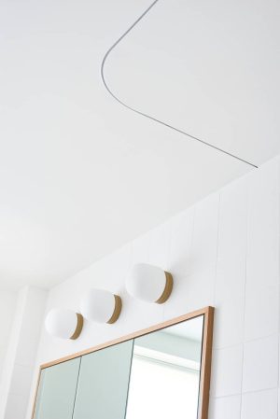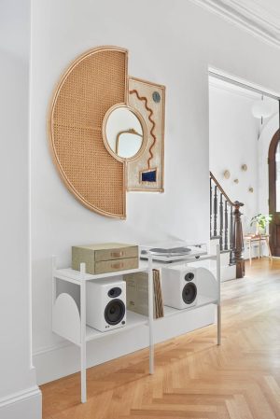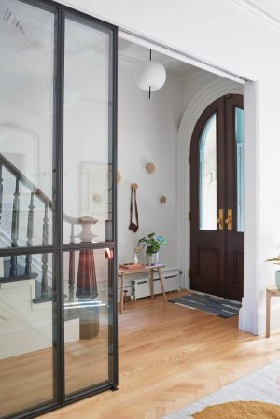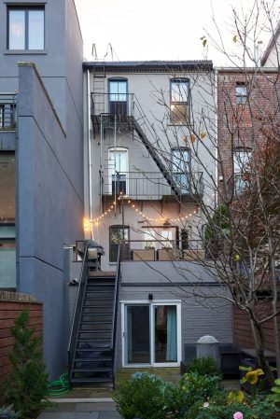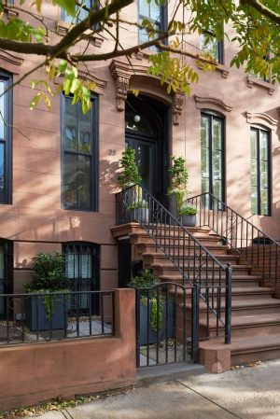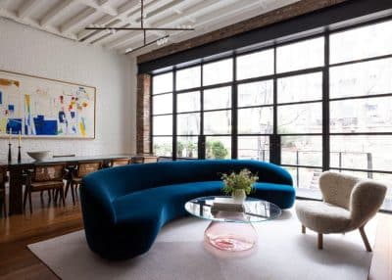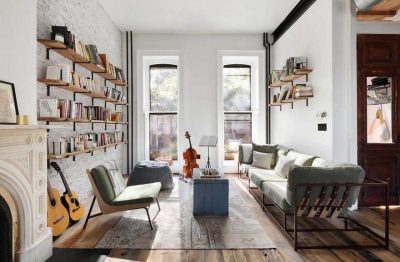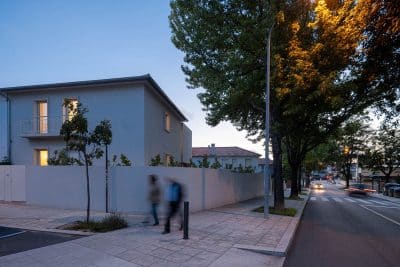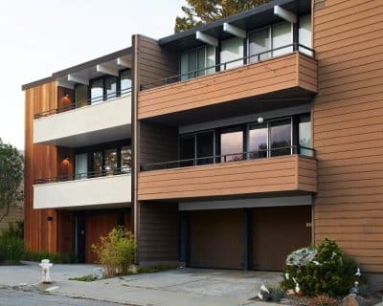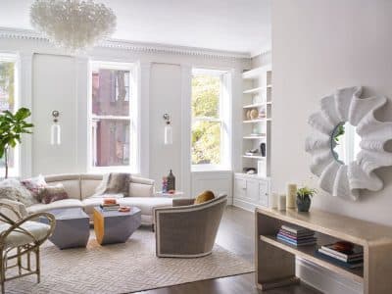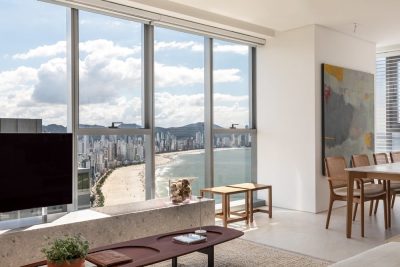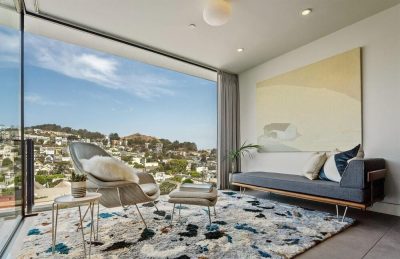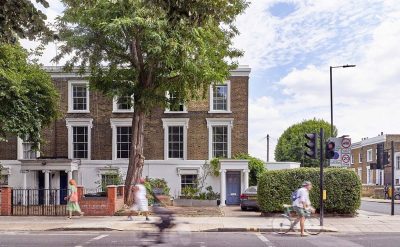Project: Lincoln Place Brownstone
Architects: Studio Nato
Location: Brooklyn, New York, United States
Photo Credits: Hanna Grankvist
An effervescent energy radiates from an old Park Slope brownstone renewed with an 80s pop design-inspired theme. The exterior architecture is pronounced by an Italianate style from the late 1800s and spans three floors for a young couple with an additional suite on the garden level for tenancy. Studio Nato’s design intervention departs from the bathroom upstairs where a colorful terrazzo tile wraps around the bottom half of the space as wainscotting and clads the surfaces of the sink, bathtub and floor. The bold terrazzo is juxtaposed by a white paint and ceramic tile to visually expand the narrow space and simultaneously soften the boldness of the mosaic pattern. Wainscotting is carried into the den and the bedroom with painted blush pink and milky seaglass green colors using the same datum throughout for continuity, lending a nostalgic pastel backdrop that recalls the architecture of the Mediterranean.
Some of the historical elements such as the mouldings and doors had been removed in a previous renovation and principal Nathan Cuttle decidedly brings them back to bridge modern utility and historical character. New double doors in solid sapele mahogany wood are fitted in a wide archway between the vestibule and the corridor. Bullnose corners are introduced to the arched opening alluding to the corner details from the plasterwork on the existing fireplace in the living room.
Custom furniture is fitted to the aesthetic styling as well as the functional layout of the home; an American white oak banquette in two-toned camel color leather serves as comfortable dining seating, accompanied by classic TON cane chairs around a marble table. For cabinetry in the kitchen and the wardrobes in the bedroom, Studio Nato consistently returns to a design solution offered by Danish company Reform where front-facing millwork is reworked onto Ikea’s affordable modular systems.
The parlour floor is luminous, with two tall front-facing rectilinear grid windows that make its users feel connected to the cityscape. A ten foot long steel glass door insertion of the same style runs on a track with the possibility of opening up and closing the living room from the entrance. Vibrant colors punctuate the space; a large custom-made rug with a repeated half-moon shape pattern brings warmth to the space, contrasted by a velvet sectional sofa in bright coral. Textile art pieces with irregular geometric forms and squiggle lines selected by the studio complement the home’s expressive charm.

