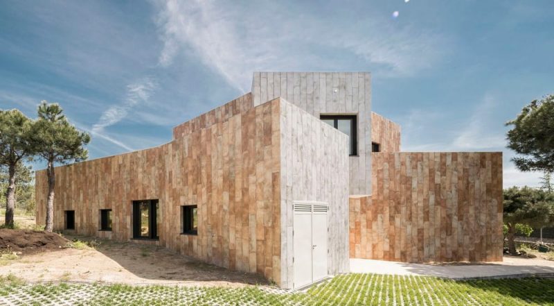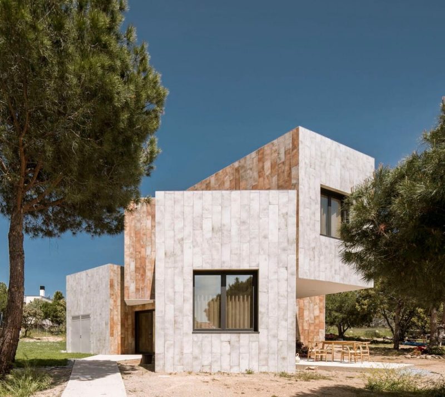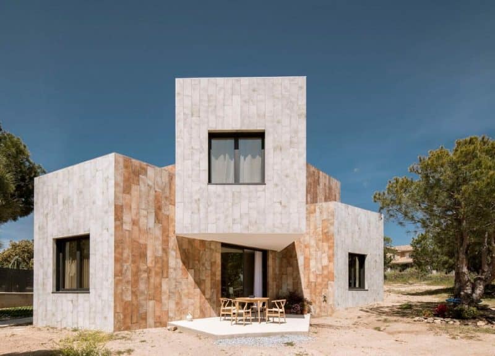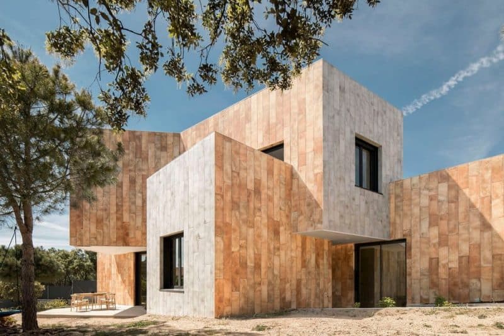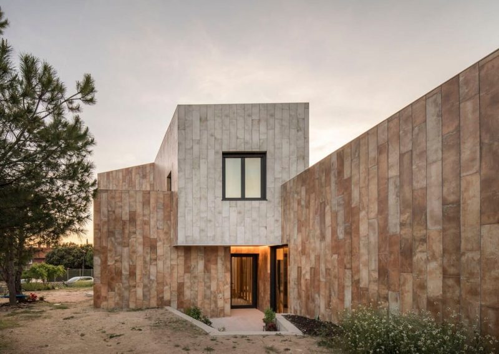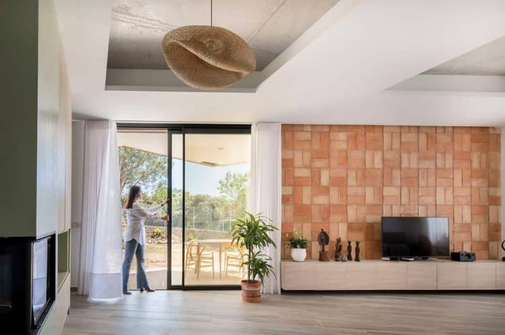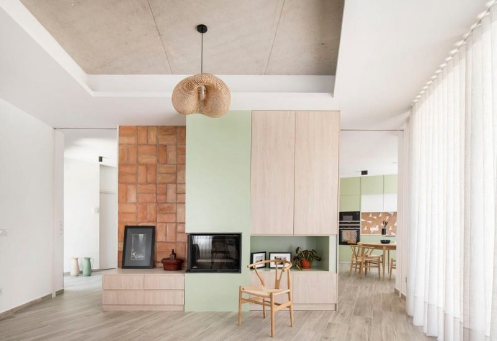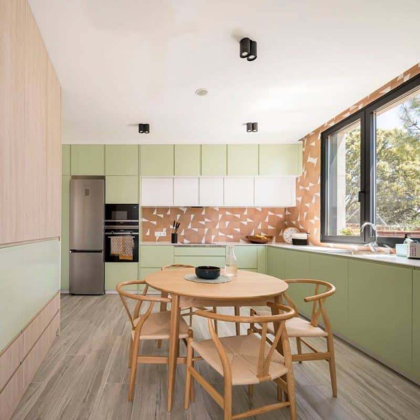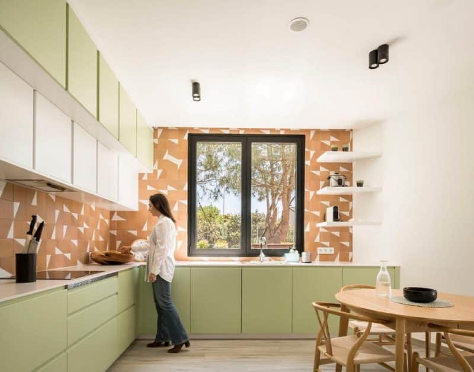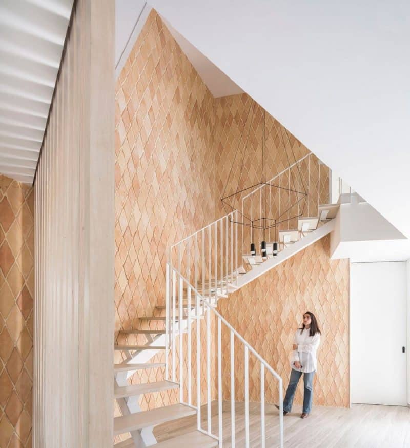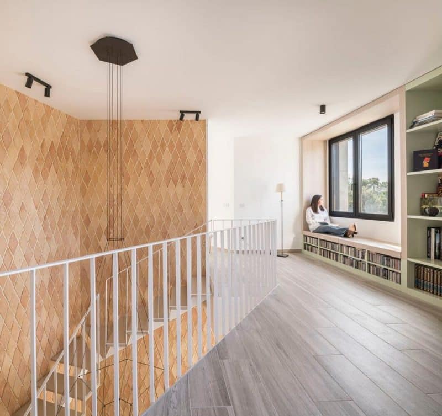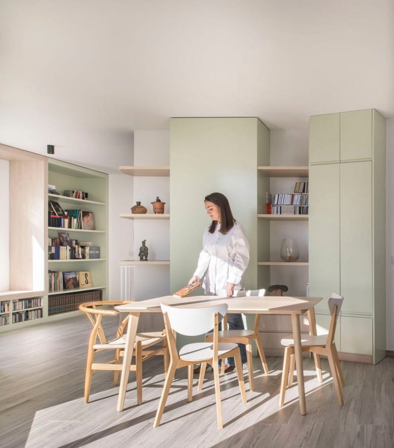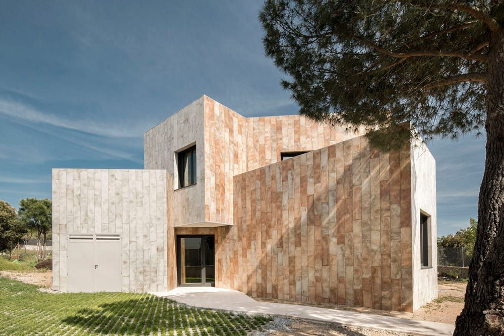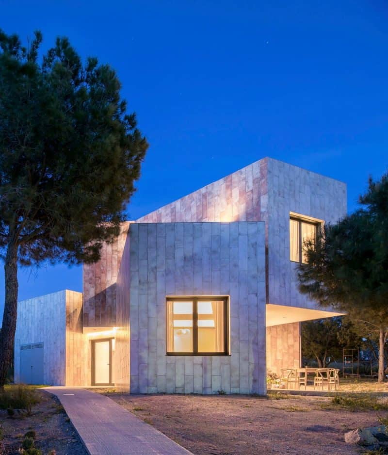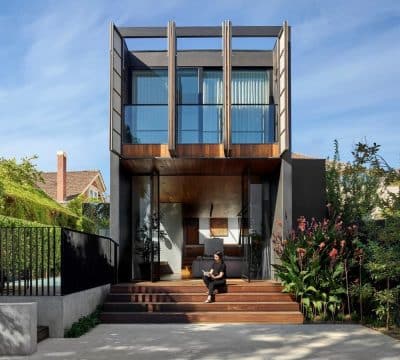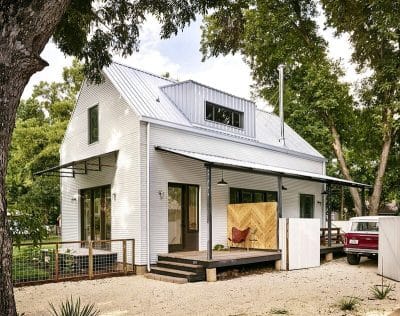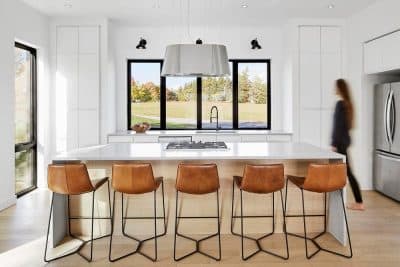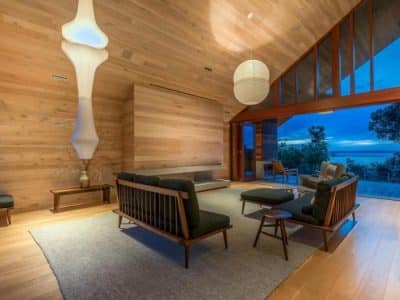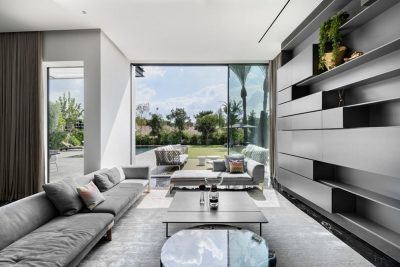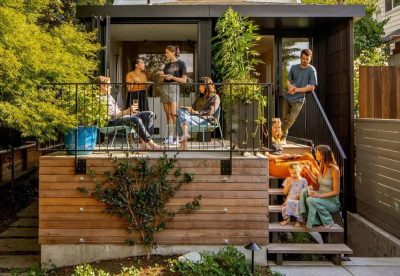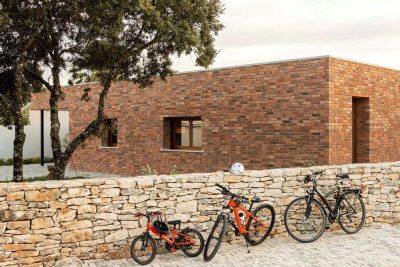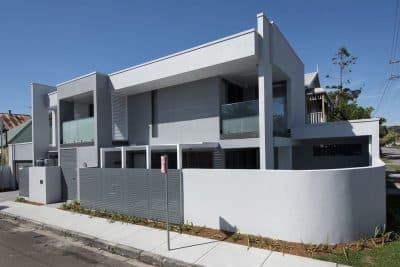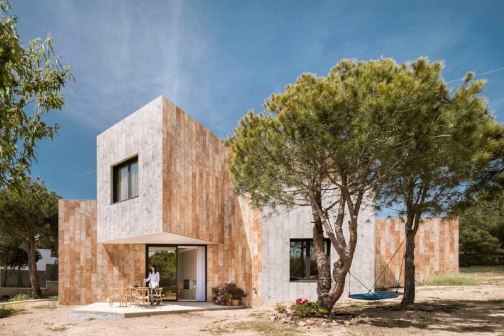
Project: Llo House
Architecture: OOIIO Arquitectura
Team: Joaquín Millán Villamuelas, Federica Aridon Mamolar, Jesús Reyes García
Engineer: Francisco Rabadán Banegas
Constructor: Construcciones Carrión s.l.
Location: Valdemorillo, Spain
Area: 243 m2
Year: 2022
Photo Credits: Javier de Paz
LLO House, designed by OOIIO Arquitectura for a family in Valdemorillo, near Madrid, is a uniquely crafted home that celebrates both the immediate natural landscape and the distant mountains of the Sierra de Madrid. Nestled on a scenic plot defined by a curving street, the design fully embraces its surroundings while minimizing environmental impact, preserving the existing trees and rocky landscape.
Blending Close and Distant Views
Inspired by the contrast between nearby and distant views, OOIIO Arquitectura designed LLO House to seamlessly integrate with its environment. The layout distributes living spaces across the plot, weaving around the trees and directing views toward the mountains. A double-height core, housing the staircase, connects the two floors and acts as a pivot, creating a dynamic “pinwheel” effect. This unique design ensures that from every angle, LLO House offers a fresh perspective, with shifting shadows and light that transform the facade throughout the day and seasons.
A Home of Many Faces
LLO House is designed to look different depending on the time of day, season, or angle of view. As a passerby moves around it, the house reveals new shapes, shadows, and angles, making it feel alive and ever-changing. This effect lends the home a distinctive character, as if it has “a thousand faces,” with each glance revealing a different nuance.
Seamless Integration of Interior and Exterior
The architects took a holistic approach to design, combining both the architecture and interior elements into a cohesive vision. The exterior is clad in clay-based ceramic pieces in earthy red and gray tones, blending harmoniously with the surrounding landscape and echoing the tones of the natural ground. Inside, the designers extended this earthy palette through clay mosaics and natural wood elements, strategically placed in areas like the central staircase, living room, and kitchen. This integration creates an aesthetic continuity that connects the interior and exterior spaces.
A Home Crafted for Connection with Nature
With every detail thoughtfully considered, LLO House by OOIIO Arquitectura is more than a residence—it is a custom-built sanctuary that merges effortlessly with the Madrid mountains. Both the architecture and interior design serve the family’s needs while celebrating the beauty of nature, creating an environment where the family can enjoy the changing landscape and the timeless elegance of a home crafted in harmony with its surroundings.
