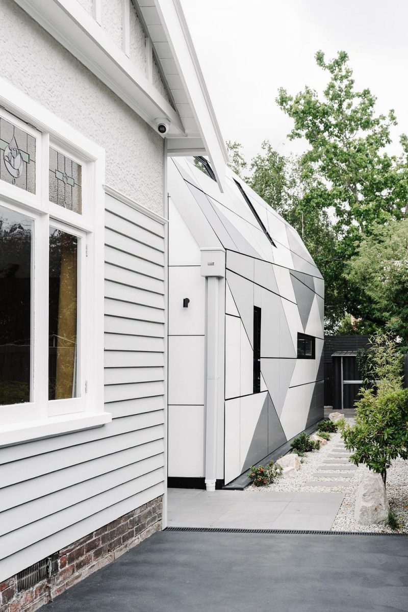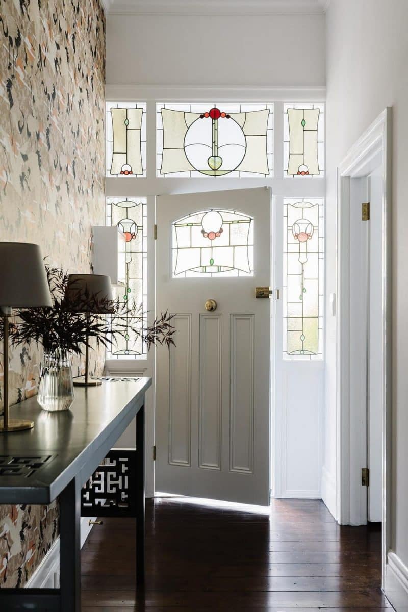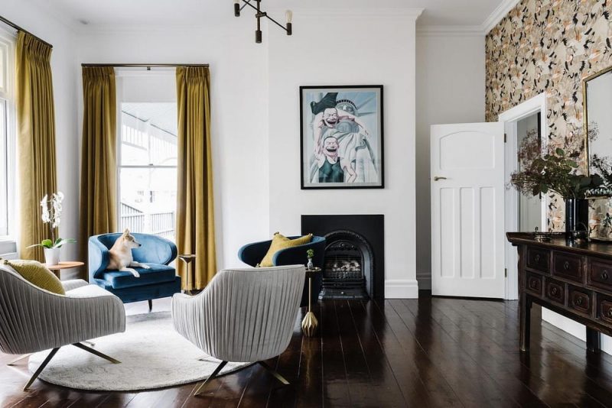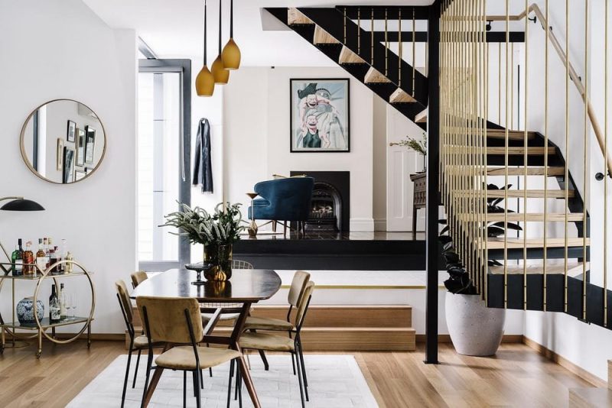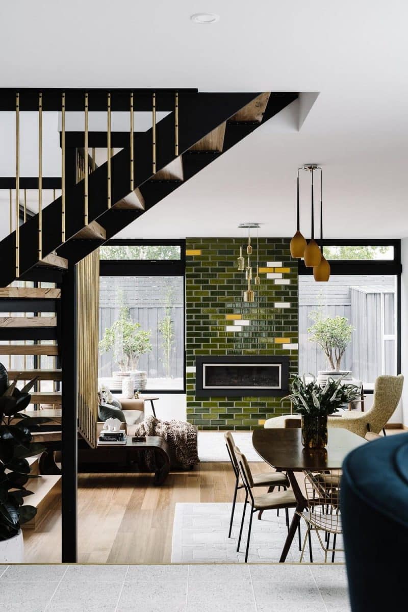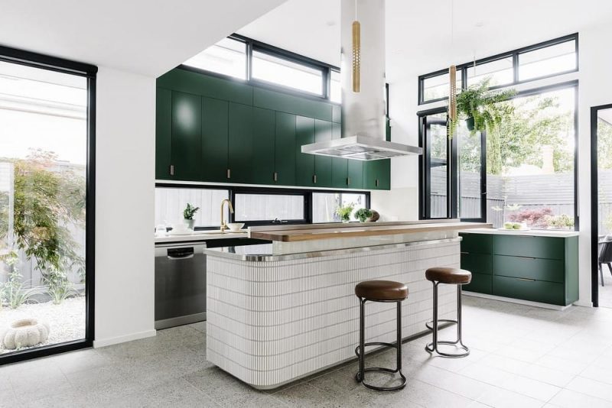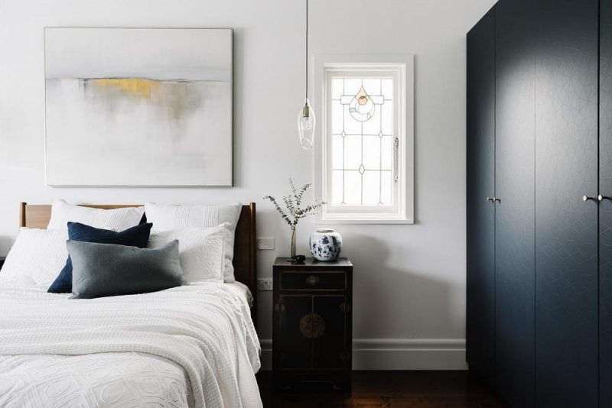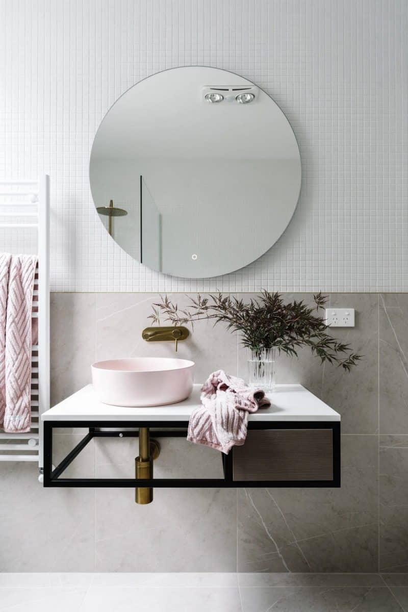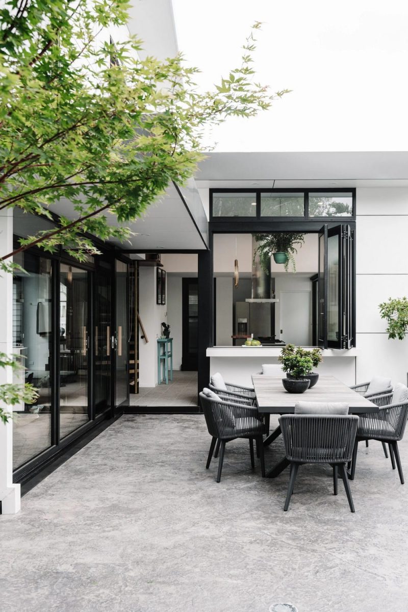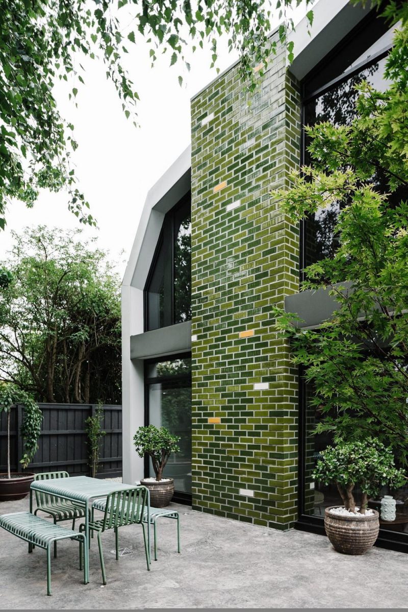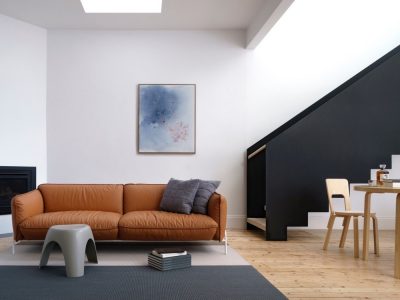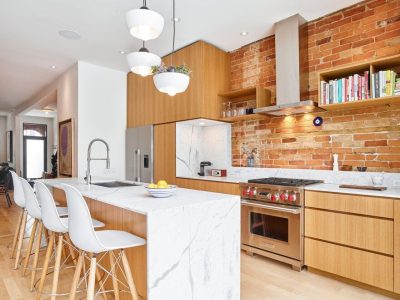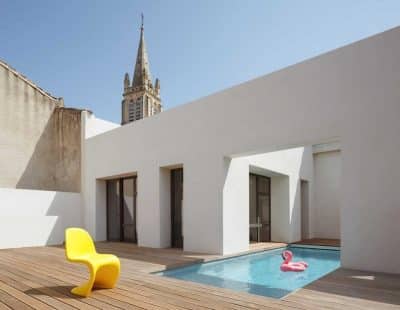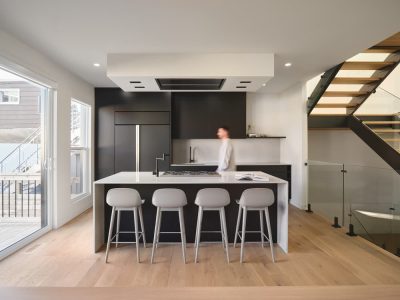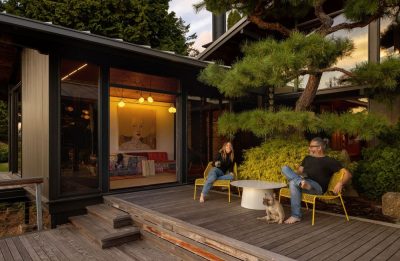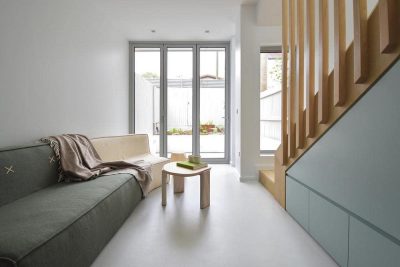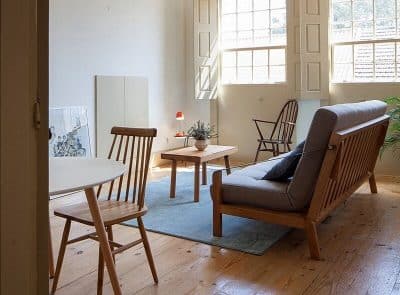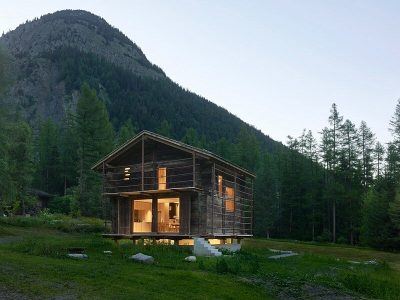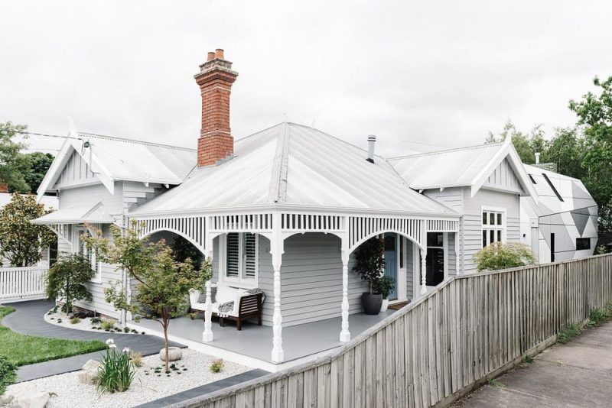
Project: Two distinct halves residence
Architecture: Here Studio
Team: Ammon Beyerle, Phillipa Hall, Hella Wigge, Soledad Maldonado,
Lewis Gallagher, Ramakrishnan Sekar
Interior Design: The Stylesmiths
Builder: Resicare Builders
Structural Engineer: McClellands Consulting Engineers
Location: Ballarat, Victoria, Australia
Year: 2020
Photo Credits: Marnie Hawson
Loch Avenue Residence is a striking fusion of traditional charm and contemporary innovation, telling a continuous story in two distinct architectural halves. Situated in a quiet pocket of Ballarat, Victoria — a city celebrated for its colonial-era heritage — the home reflects the multifaceted personality of its owner, Andrew Kuiler. Bold, confident, textured, and culturally influenced, the residence is a personal statement as much as it is a design achievement.
Preserving History at the Front
Originally built in 1911, the cottage was carefully renovated to respect Ballarat’s historic streetscape. The front façade retains its heritage authenticity with verandahs inspired by traditional cast iron lacework, a restrained grey palette, and neatly curated shrubbery. Inside, designer Nicole Rutherford from The Stylesmiths created interiors that honour the Victorian era with navy blue accents, crisp white walls, golden details, and lighting fixtures that draw attention to the high ceilings. Leadlight windows, beautifully restored, are a central feature that speaks to the craftsmanship of the time.
A Deliberate Contrast at the Rear
From the street, the rear extension is a complete surprise. Here Studio’s contemporary intervention wraps the back of the property in custom aluminium cladding, its geometric patterns creating a bold modern statement. This sharp contrast flows seamlessly from the heritage front, allowing visitors to move between two centuries of design within a single dwelling. The duality reflects the owner’s brief: to create a clear yet harmonious divide between old and new.
Interiors as a Cultural Narrative
Andrew’s extensive travels as CEO of The Silk Initiative informed much of the interior’s eclectic personality. Asian design influences are woven throughout, complementing his collection of Chinese furniture, art, and ornaments. These are paired with contemporary furnishings chosen for their simplicity, allowing the existing pieces to take centre stage. The home balances classical bedside tables and abstract wall art, Chinoiserie wallpaper and minimalist cabinetry, creating a rich yet cohesive environment.
Spaces for Connection and Conversation
The floor plan encourages flow between living zones, each with its own identity and purpose. Multiple seating areas invite conversation among friends, family, and even pets. A sunken recess separates the kitchen from the dining and lounge areas, while a brass balustrade stairwell connects the levels at the home’s core. In the living space, a large glossy green fireplace becomes the focal point — inspired by jade tiles seen in China and glazed to reflect Australian eucalyptus tones.
Masculine Warmth and Refined Details
The living room exudes a masculine presence through leather upholstery, dark timbers, and muted colours. Subtle rugs, sculptural lighting, and circular forms soften the edges, introducing warmth and balance. Mid-century influences appear in the dining table, offset by a rounded cocktail bar and mirror. The library continues this interplay of shapes and textures, with polished floorboards, a circular rug, and carefully placed furniture creating a cosy retreat.
A Residence of Dual Identities
Loch Avenue Residence succeeds as both a sanctuary and a conversation piece. It honours the past while embracing the future, offering spaces that reflect the owner’s personality, heritage, and global perspective. This is a home that proves architectural contrast can be not only harmonious but deeply enriching.
