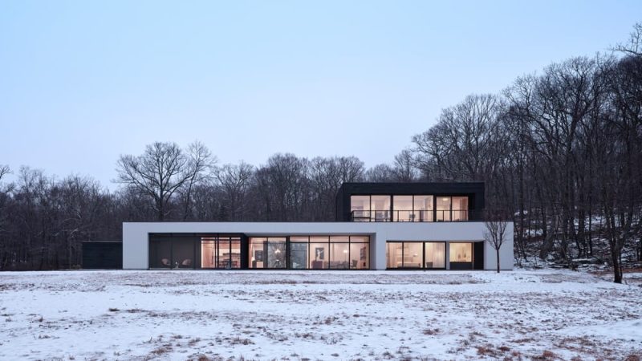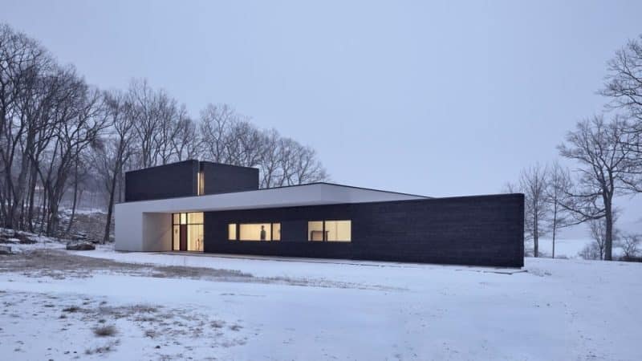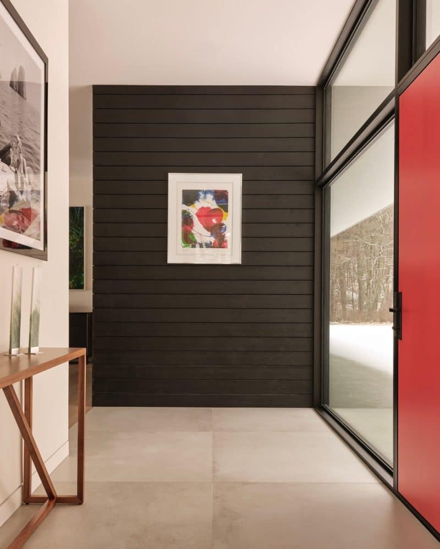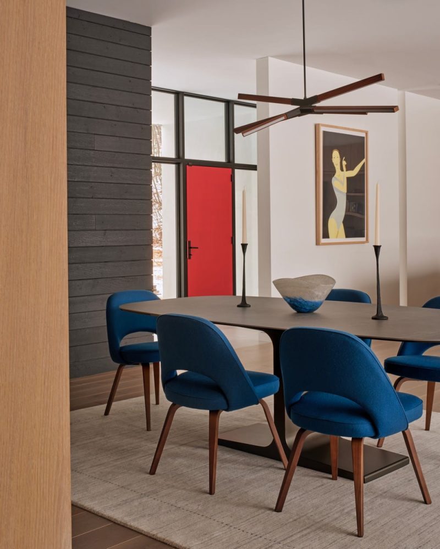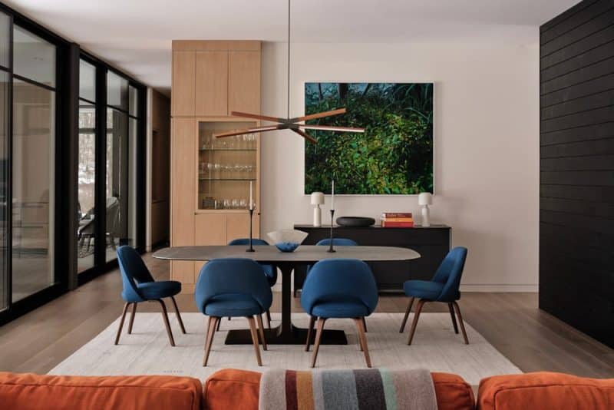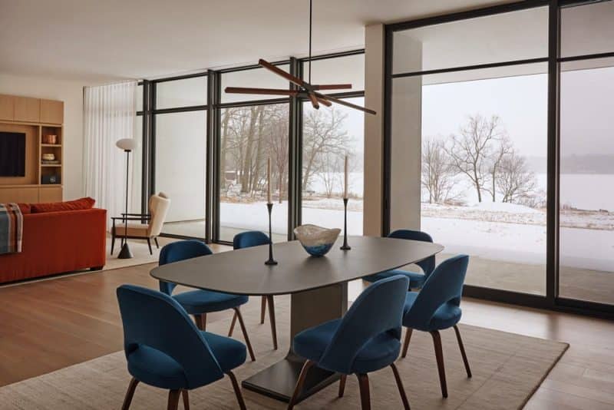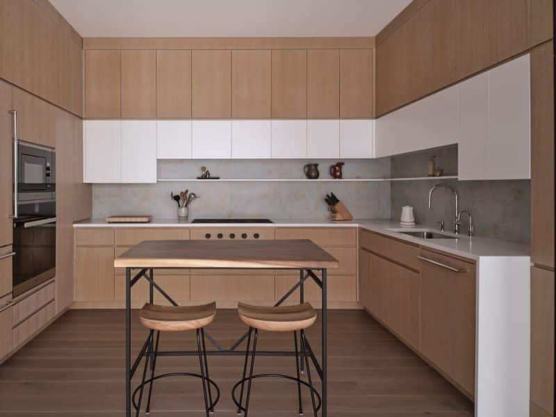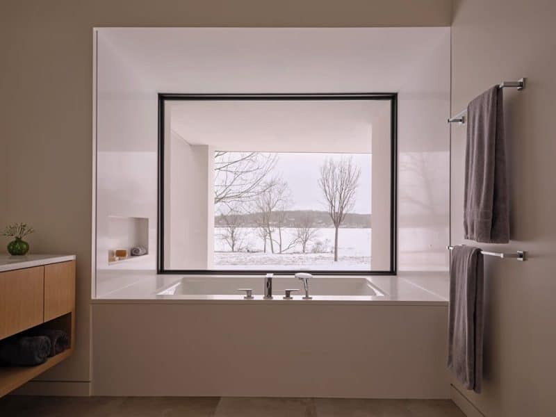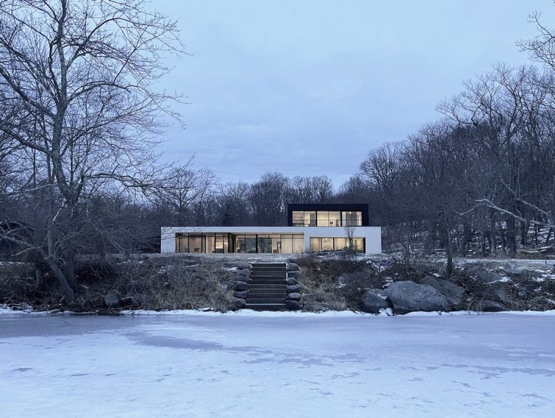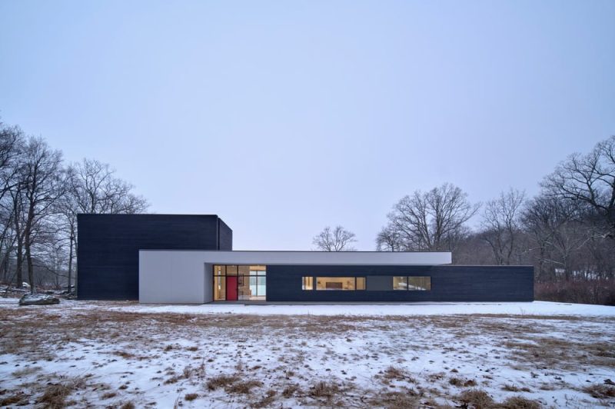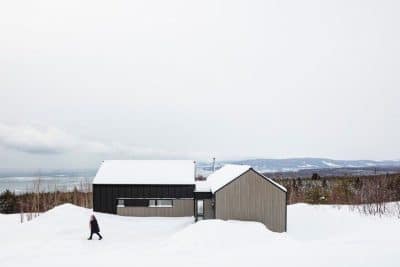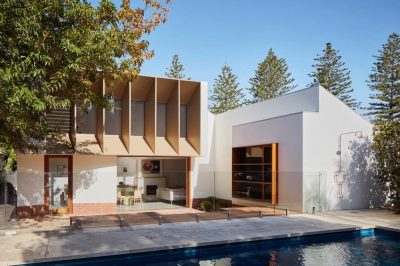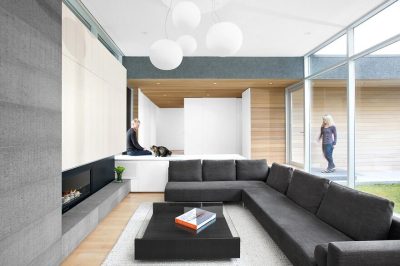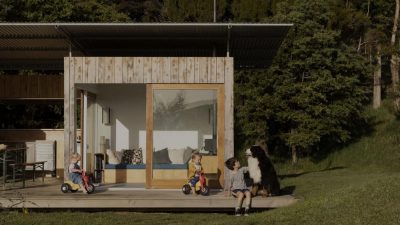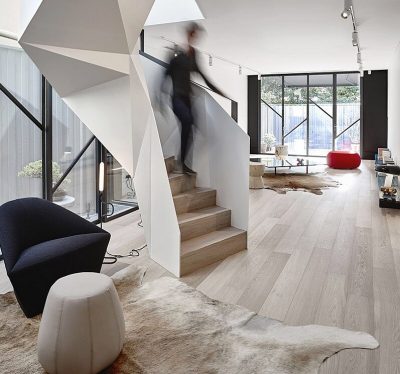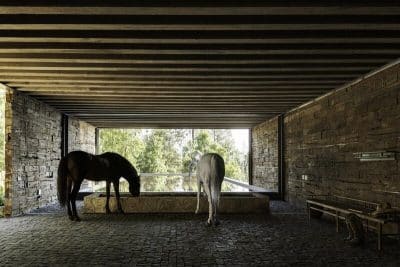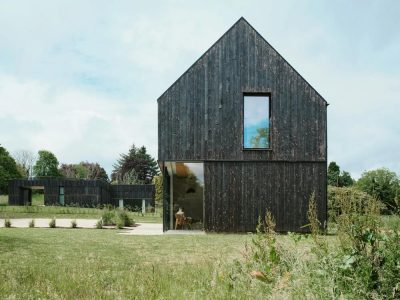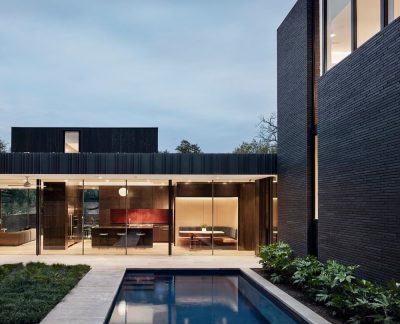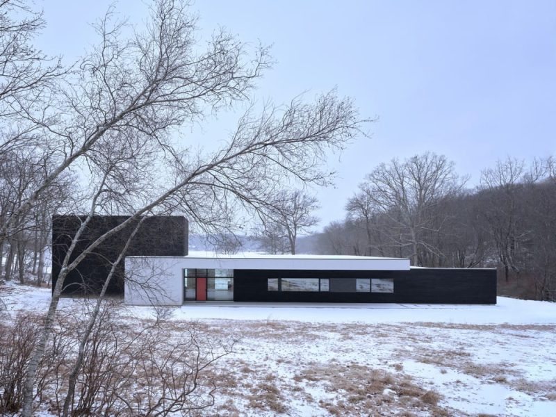
Project: Log Tavern Pond House
Architecture: Specht Novak
Structural: Schoenagel & Schoenagel
Construction: Joybeck Custom Builders
Location: Milford, Pennsylvania, United States
Area: 3356 ft2
Year: 2024
Photo Credits: Chris Cooper
Log Tavern Pond House by Specht Novak reinterprets mid‑century Usonian ideals for contemporary lakeside living. Moreover, this 3,356-square-foot home sits on 1.82 rural acres in Milford, Pennsylvania, offering panoramic views of the pond and surrounding forest. Consequently, it balances privacy with a seamless connection to nature—providing a peaceful refuge just north of the Poconos.
Contextual Design Inspired by Usonian Principles
First, the home’s long, low profile echoes the Usonian houses of Frank Lloyd Wright’s era. In addition, narrow ribbon windows and a deep cantilevered porch define the street‑facing façade. As a result, the entry sequence feels both inviting and sheltered. Meanwhile, the lake‑facing elevation dissolves into its landscape through expansive floor‑to‑ceiling glass, inviting abundant natural light and unobstructed water views.
Material Continuity and Warm Interiors
Next, Log Tavern Pond House employs a restrained material palette that fosters cohesion between indoors and out. Specifically, charred shou sugi ban siding contrasts with smooth, light stucco on the exterior. Likewise, the same charred wood flows into interior walls and ceilings, pairing elegantly with warm white oak floors and custom cabinetry. Therefore, every room feels crafted with intentionality and a sense of warmth.
Seamless Indoor‑Outdoor Connection
Furthermore, the design maximizes its lakeside setting with multiple outdoor living spaces. For instance, a second‑level terrace features an outdoor spa that overlooks the pond. Below, the ground‑floor living area opens directly onto a patio and lawn. Consequently, residents enjoy effortless transitions from cooking and dining to relaxing by the water—regardless of season.
Thoughtful Entry, Privacy, and Refuge
Finally, Log Tavern Pond House serves as an architectural threshold between public and private realms. The street side remains discreet and welcoming, while the rear façade celebrates openness and serenity. In Scott Specht’s words, the home “balances the transition from the public realm to the serenity of nature, offering both refuge and openness in equal measure.”
Ultimately, Log Tavern Pond House sets a new standard for modern lakefront design. By honoring Usonian principles, embracing natural materials, and crafting fluid indoor‑outdoor experiences, Specht Novak delivers a home that feels timeless, intentional, and intimately connected to its stunning Milford setting.
