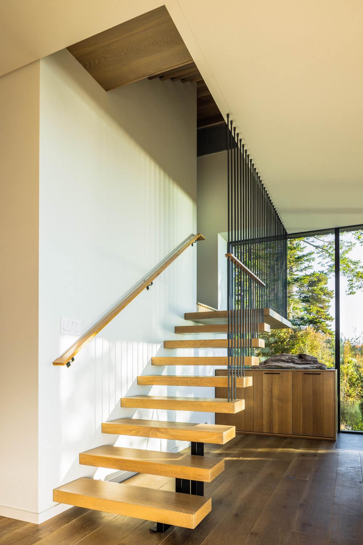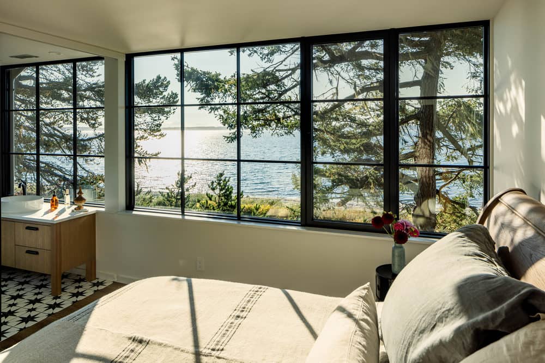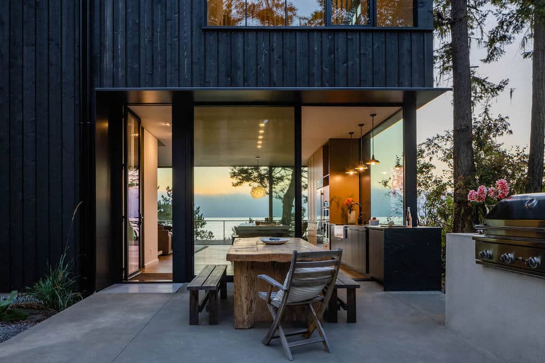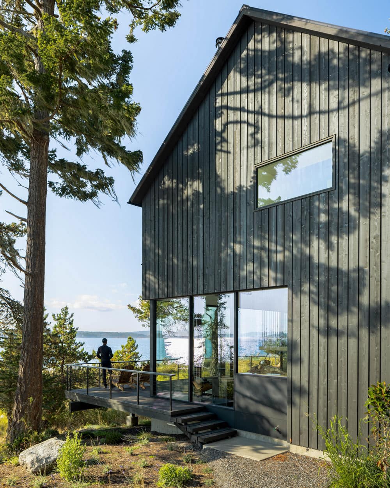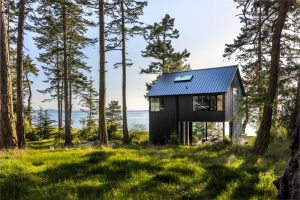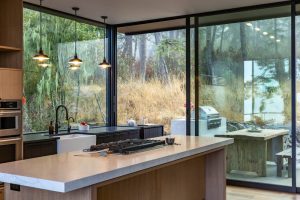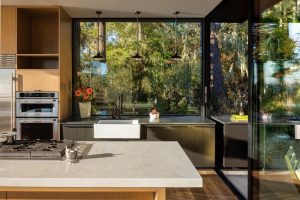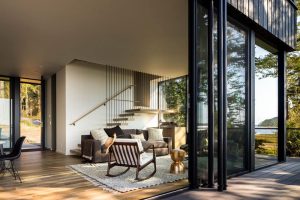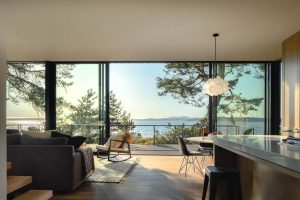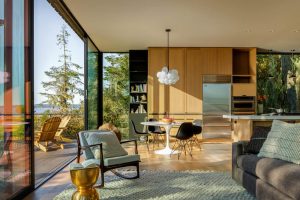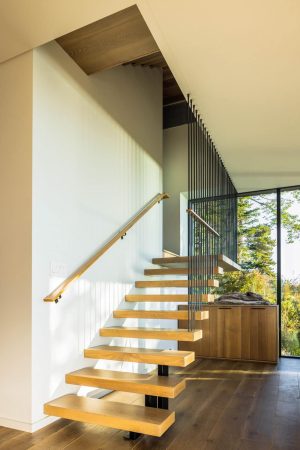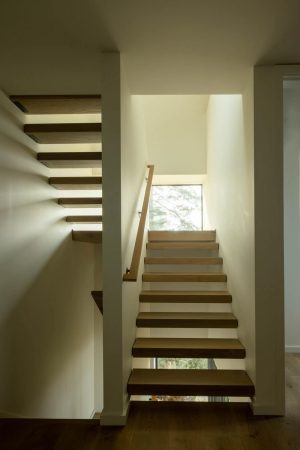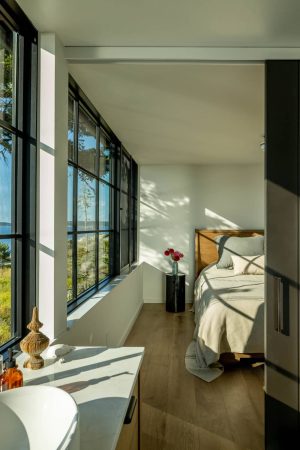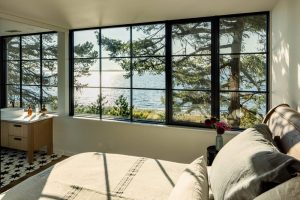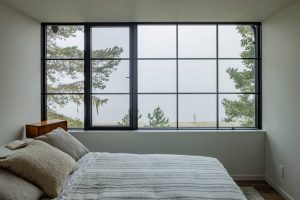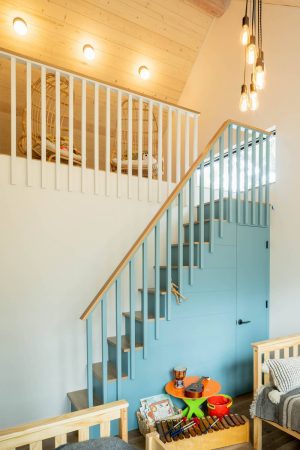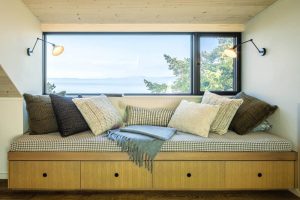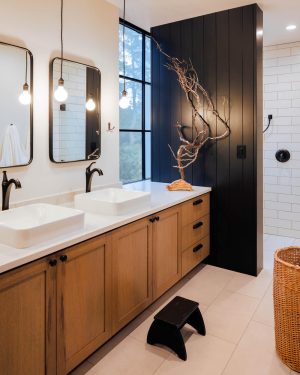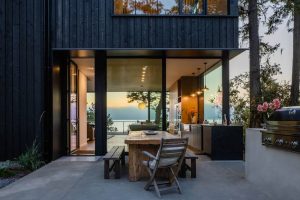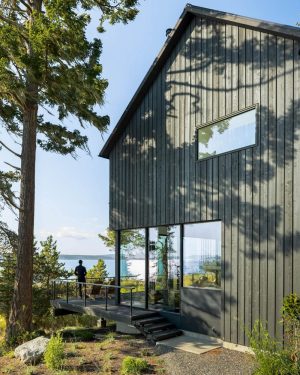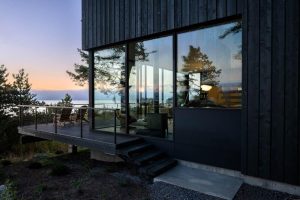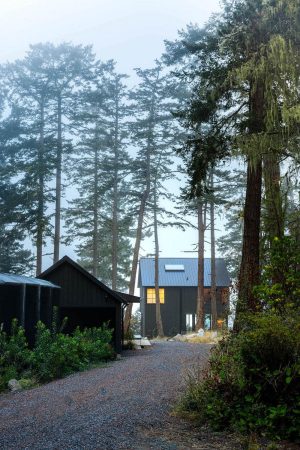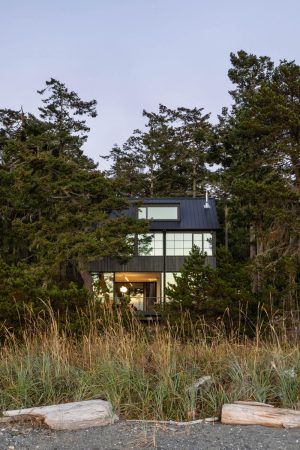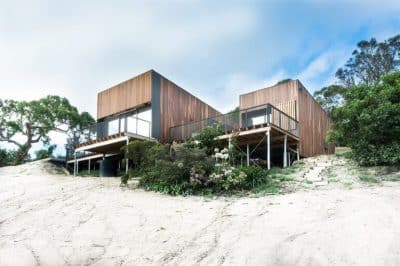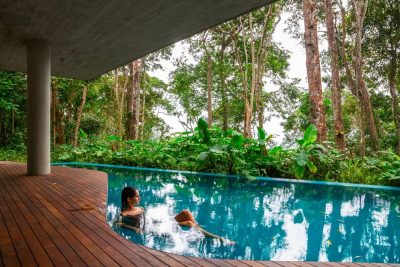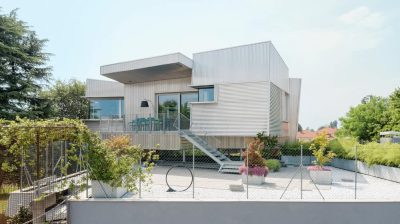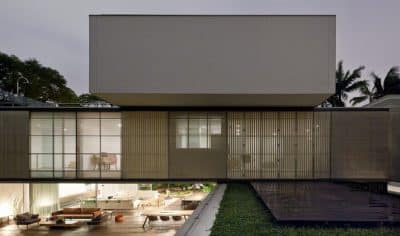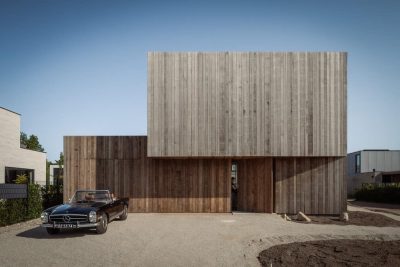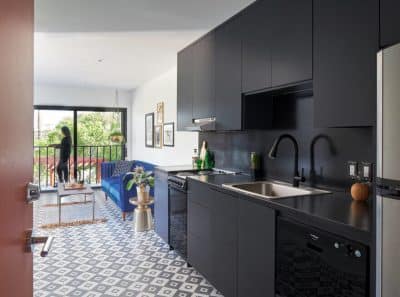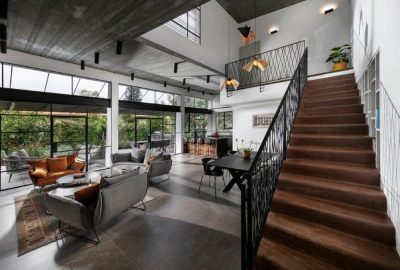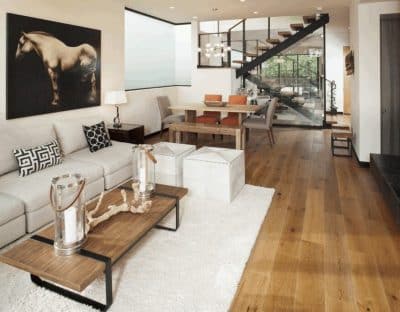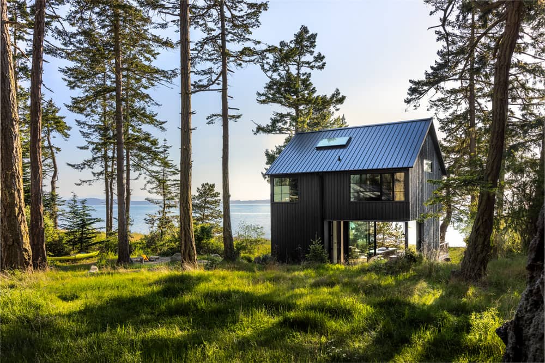
Project: Lopez Lookout
Architecture and Interior Design: Heliotrope Architects
Design Team: Joe Herrin, Mazohra Thami
Contractor: Thomas Fragnoli Construction
Structure: Swenson Say Fagét
Landscape Architect: Field & Grove Design Studio
Location: Lopez Island, Washington
Building Area: 2300 sf
Completion Daste: 2022
Photo Credits: Taj Howe
Courtesy of Heliotrope
Easily the most challenging property Heliotrope has encountered, the developable portion of this unique west-facing waterfront property in the San Juan Islands fell within a coastal geological buffer, aquatic wildlife buffer, class II wetland buffer, and is situated less than 100 feet from an active bald eagle nest. These constraints meant that all new construction was confined to a 900-square-foot rectangle defined by the footprint of an existing primitive cabin.
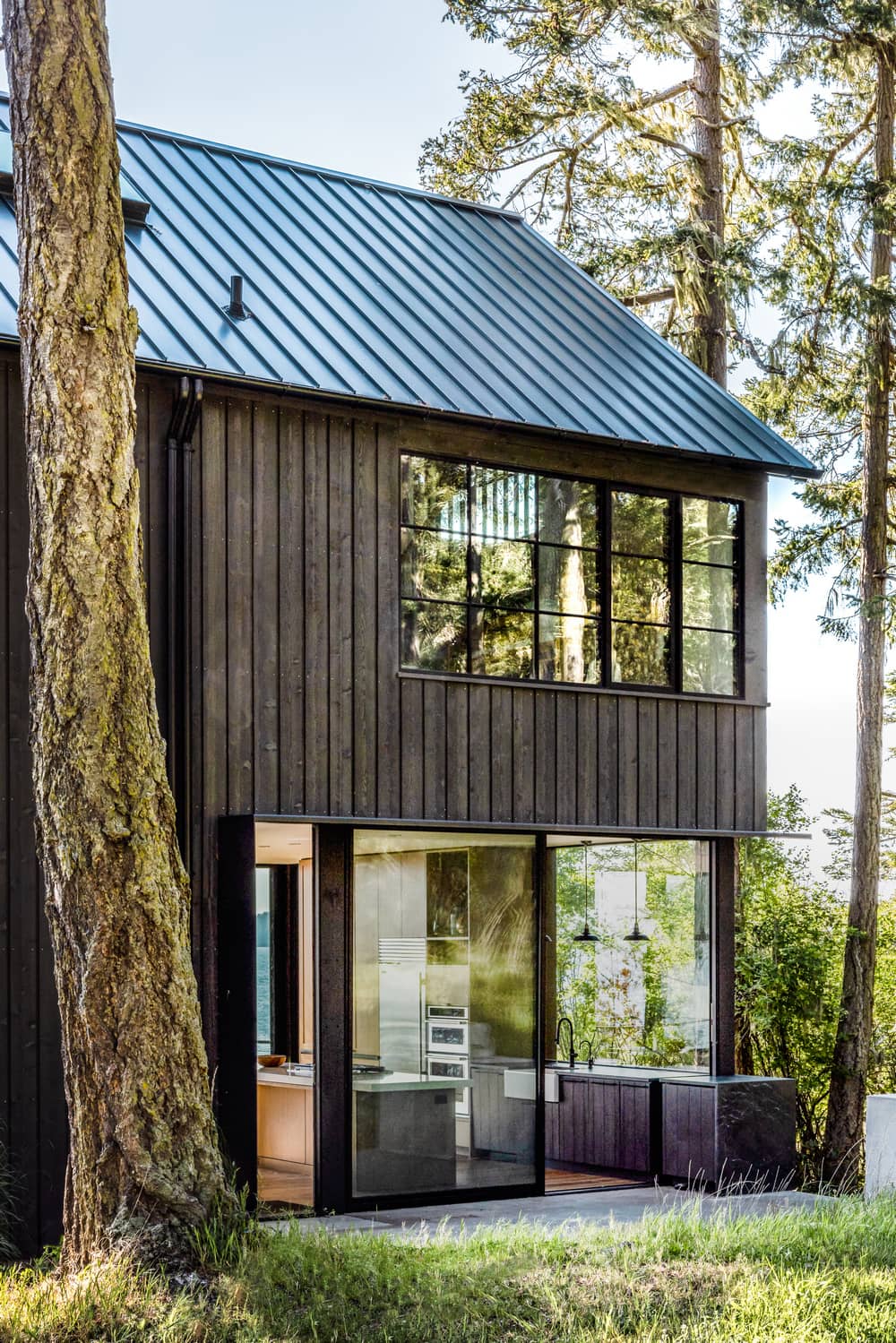
The program called for a three-bedroom retreat house of modest scale and budget for a family of four, including two young children. We were able accommodate the program within the limited footprint by utilizing a generous allowable building height, creating a two-story plus loft structure with private spaces upstairs and public spaces at grade.
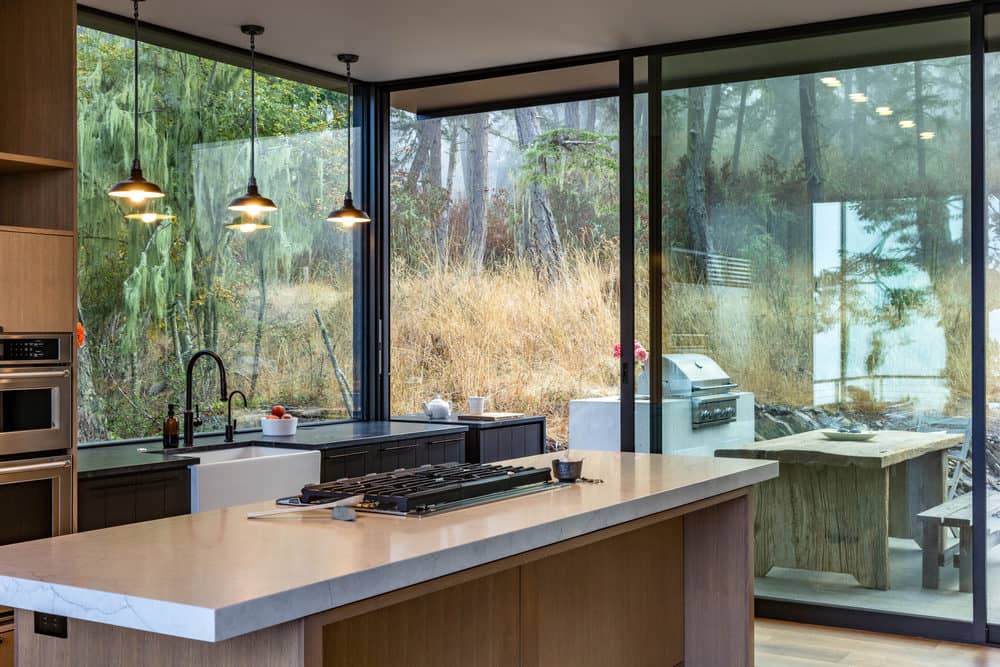
The expression is suggestive of a modest island structure of indeterminant age – with a simple gable roof and divided-lite windows. This vernacular form is upended by a nearly complete lack of enclosure at the ground level, as if most walls went missing, leaving just enough to support the house above.
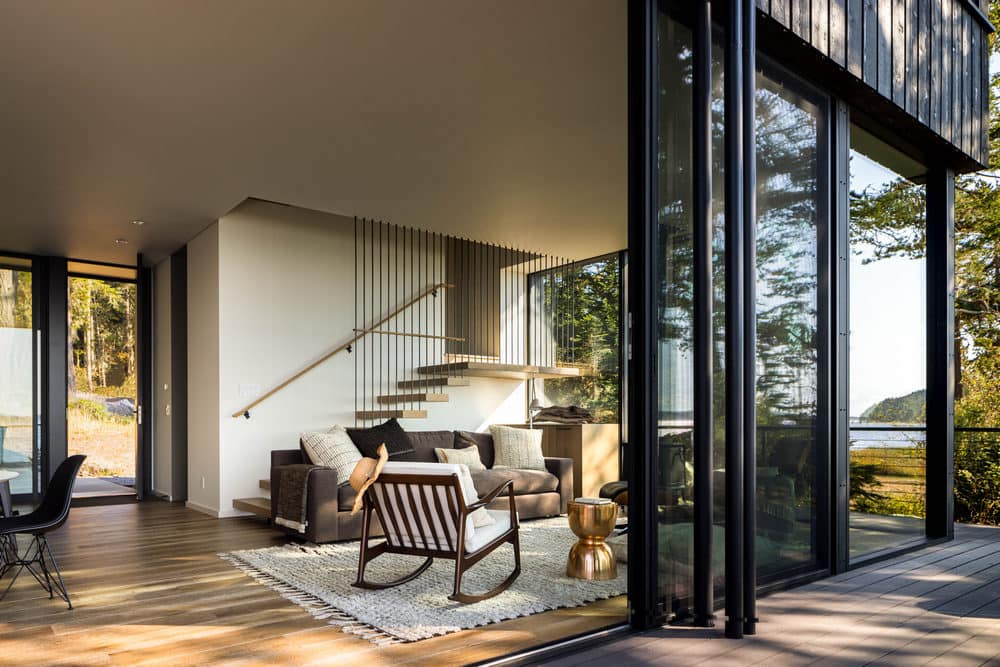
This architectural intervention maximizes connection to landscape and view and nearly eliminates distinction between inside and out. Smaller, more traditional glazed openings in bedrooms above provide a sense of protection and enclosure, and the contrast in spaces above and below weave an experience rich with variety.
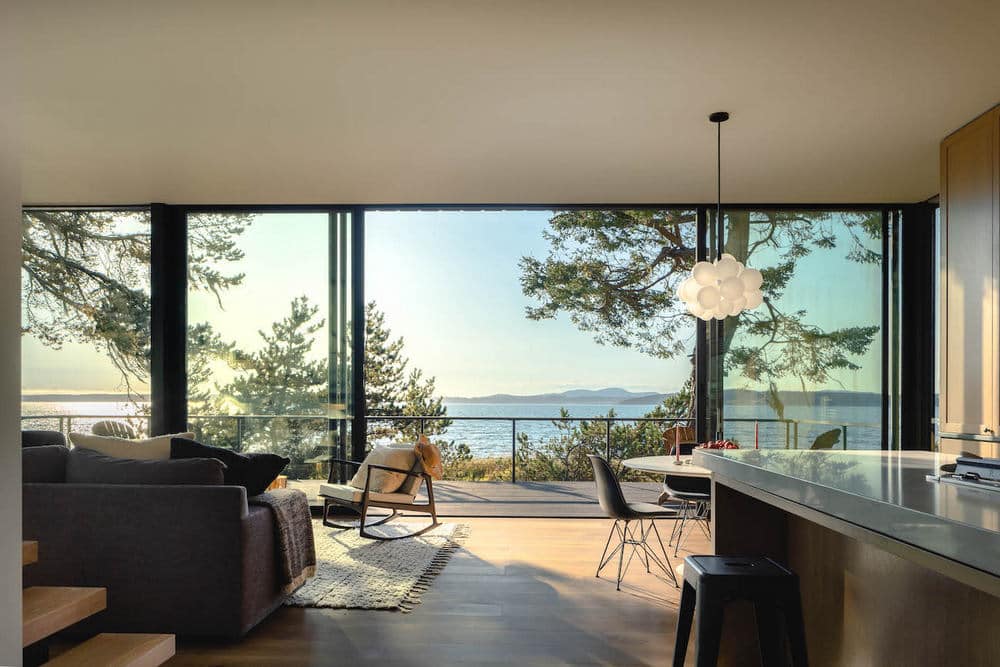
The three floors are connected by an open stair capped by a large skylight, which pours light into levels below. The Lopez Lookout house is clad in black in deference to its surroundings, ensuring that the home remains nearly invisible from the public shoreline.
