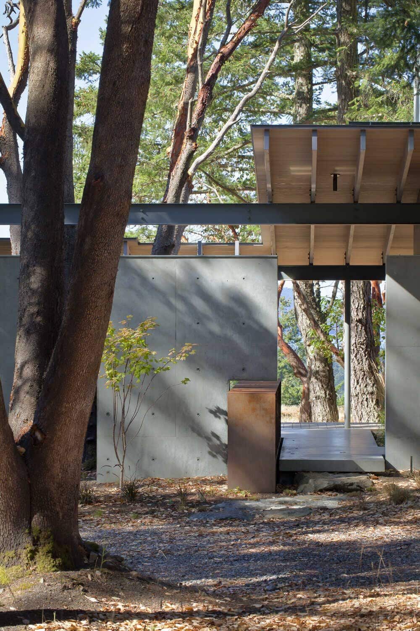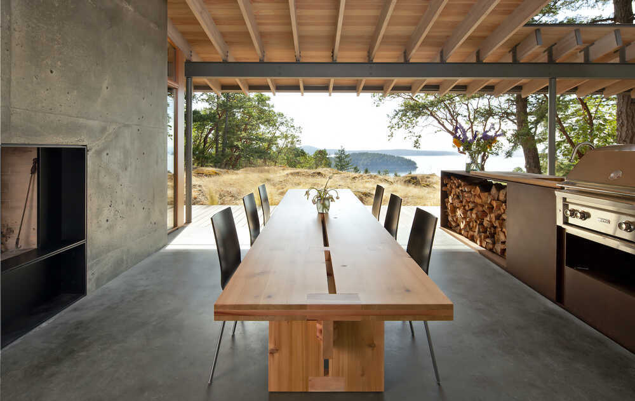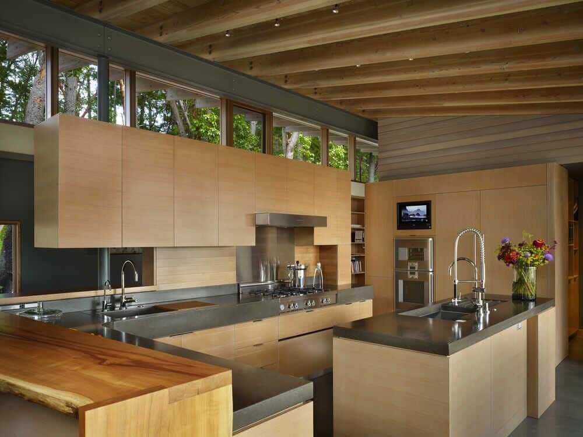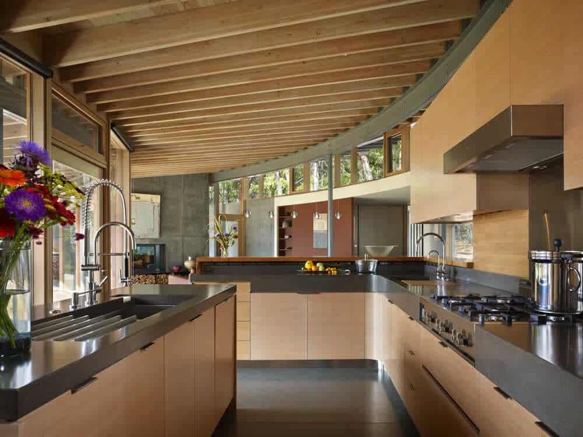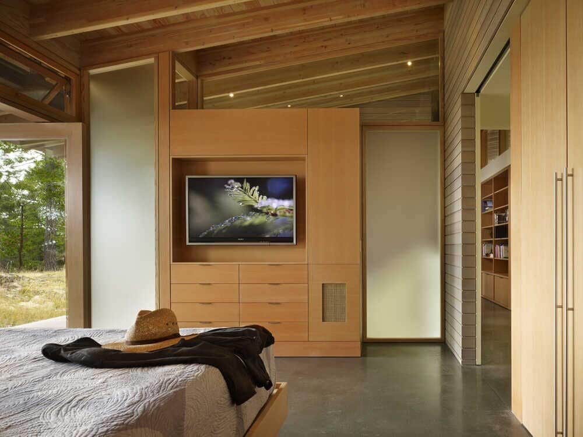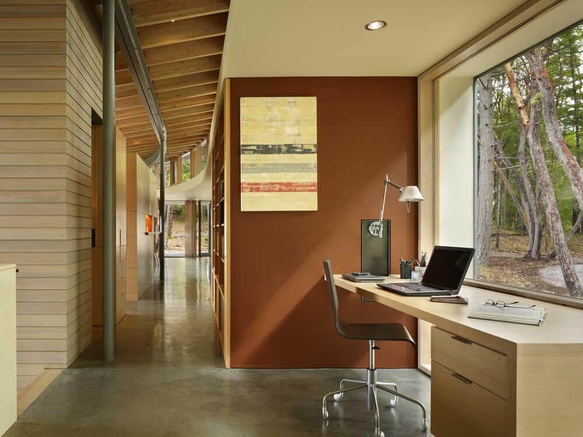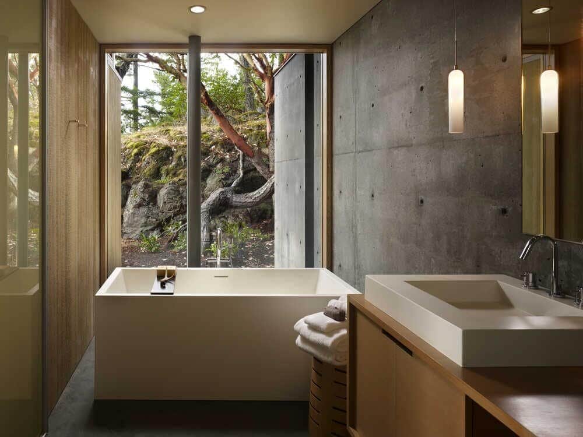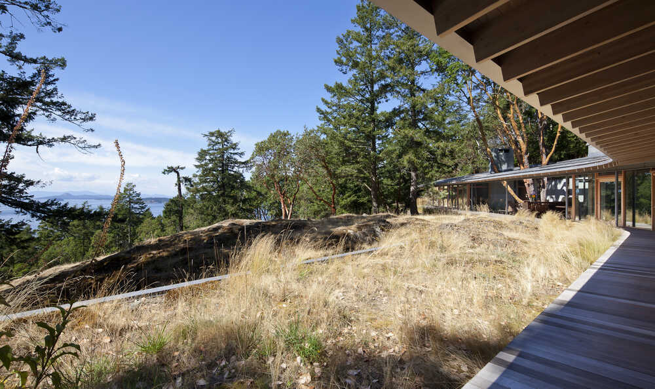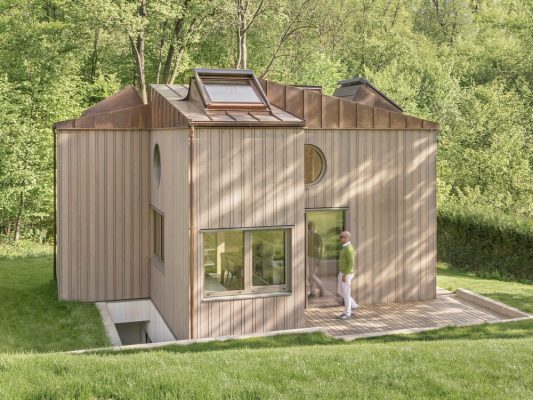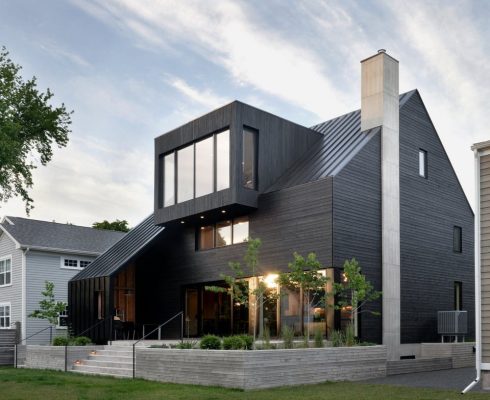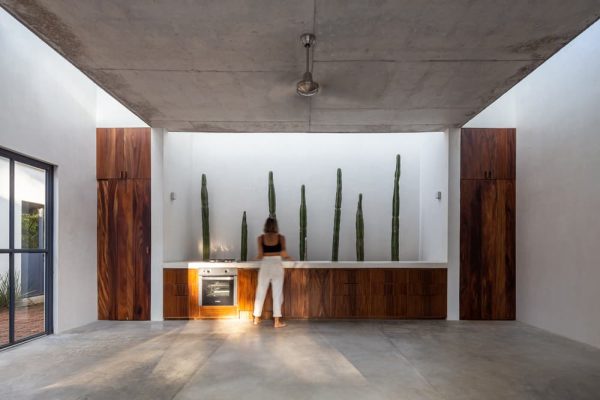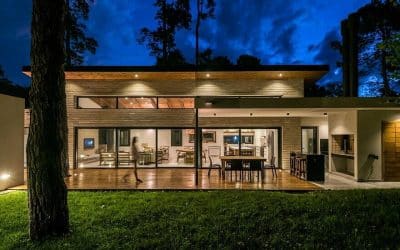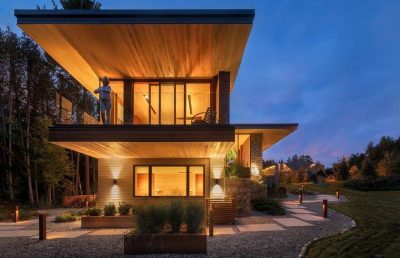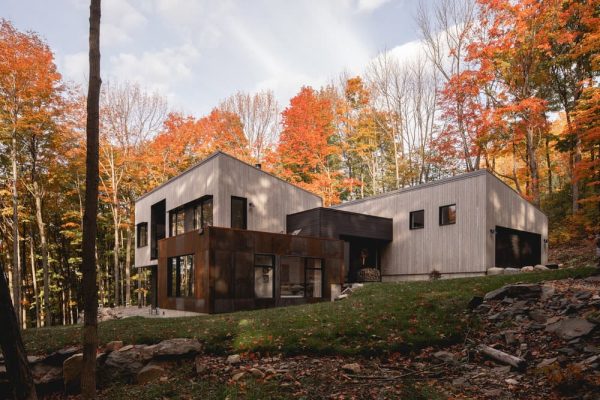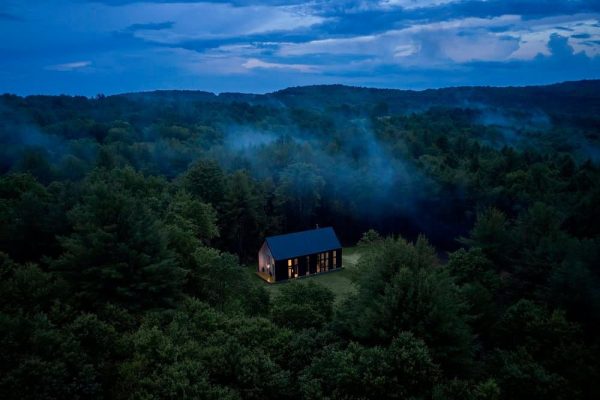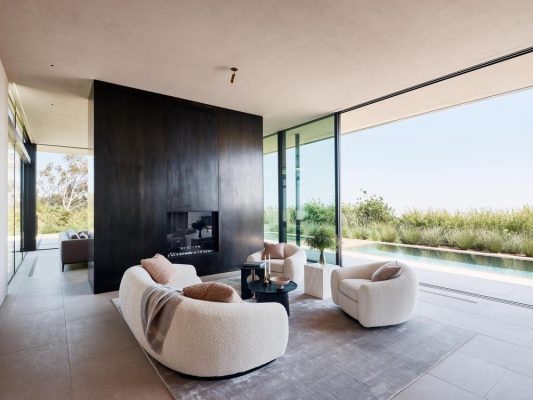Project: Suncrest Retreat
Architect: Heliotrope Architects
Lighting Designer: Heliotrope Architects
Interior Designer: Heliotrope Architects with the Owners
Structural Engineer: Swenson Say Faget
Landscape Architect: Garden Artisan
Contractor: Ravenhill
Location: Orcas Island, Washington, United States
Photography: Sean Airhart, Benjamin Benschneider
Text and Images: Courtesy of Heliotrope Architects
This 3,000-square-foot retreat residence is located on a 26-acre site composed of a mature Douglas fir and Pacific madrone forest, with occasional rocky clearings and several small ponds. The clients sought a home that minimized site impacts, that utilized their favorite materials (wood and concrete), and that connected them intimately with the land and the view.
The Suncrest Retreat is positioned where the forest gives way to a large rocky clearing with views to the Salish Sea, a waterway straddling the United States and Canada. The house is ‘wrapped’ around a prominent rock outcropping and carefully situated to require a minimum of tree removal. The long, narrow footprint of the home allows every room a view of the sea while also retaining a strong connection to the surrounding forest. The low-slung curving form helps to nestle the house into the landscape itself.
The material palette was chosen to harmonize with the colors and textures of the natural surroundings and consists of wood from the forest (Douglas fir and madrone), concrete, zinc, steel and glass. The interiors serves as a neutral background to the art featured throughout the home, most of which is the work of the wife.
Strict site access protocols were put in place for the duration of construction in order to minimize site disturbance, and the landscape has been carefully restored to a natural state.


