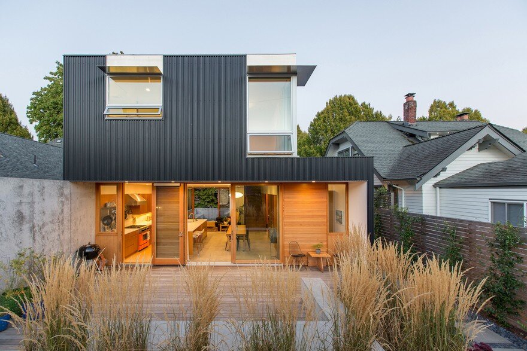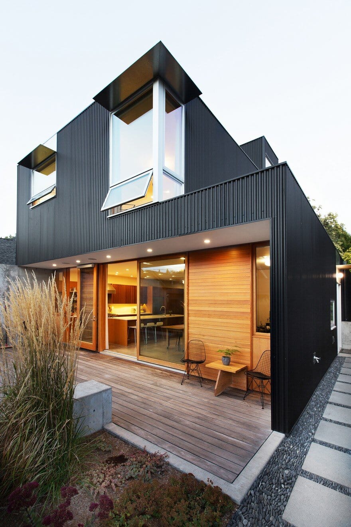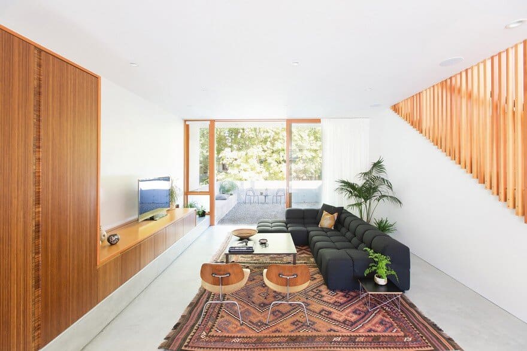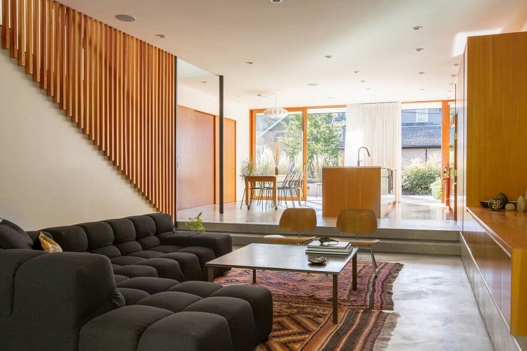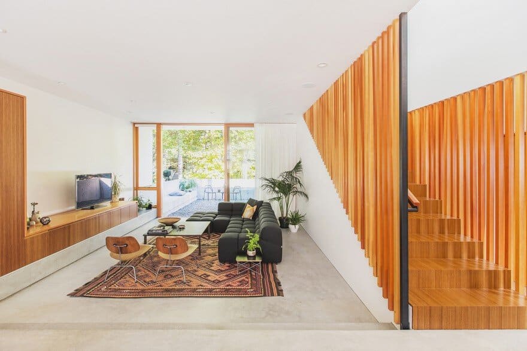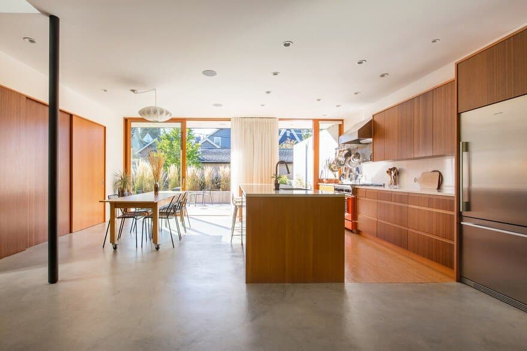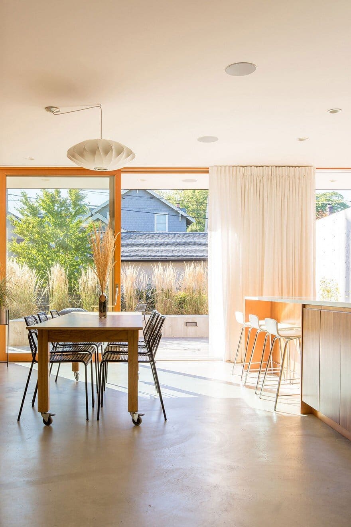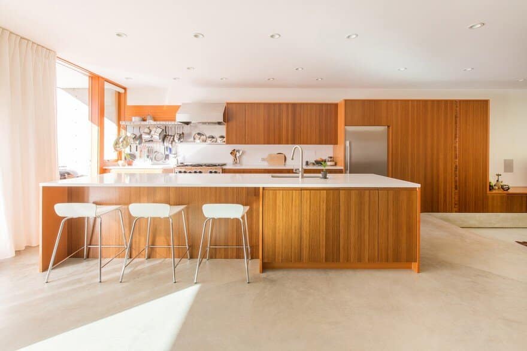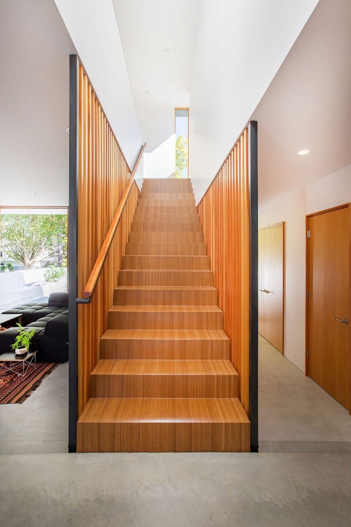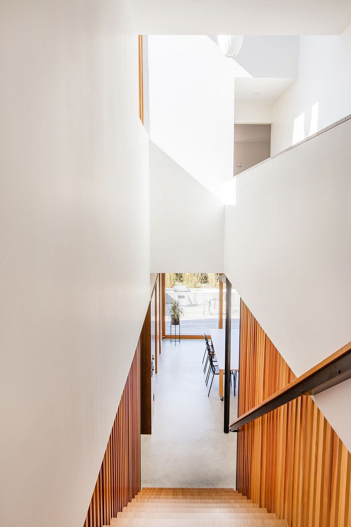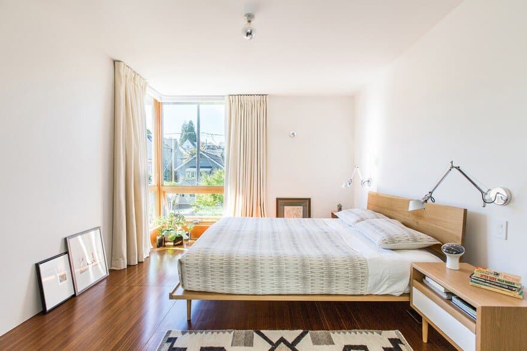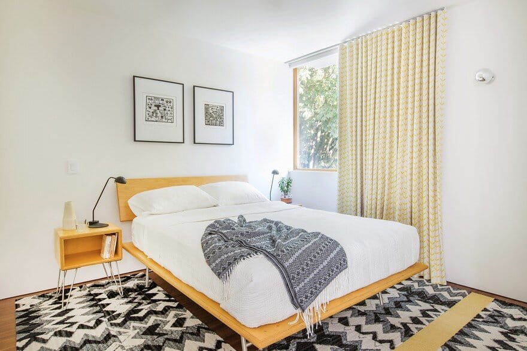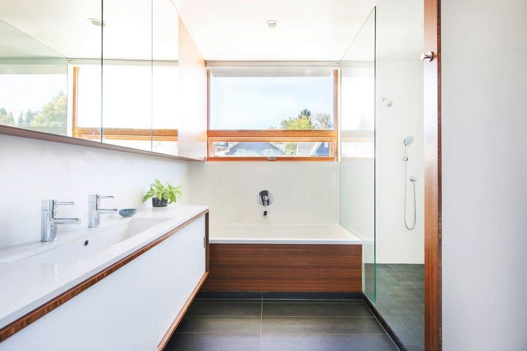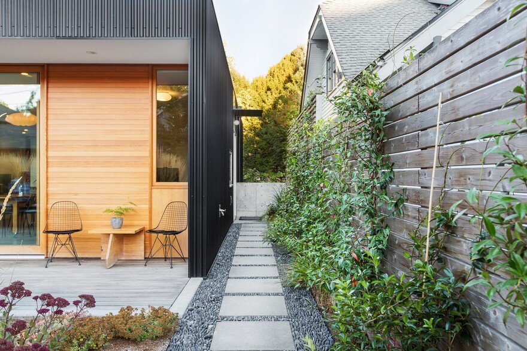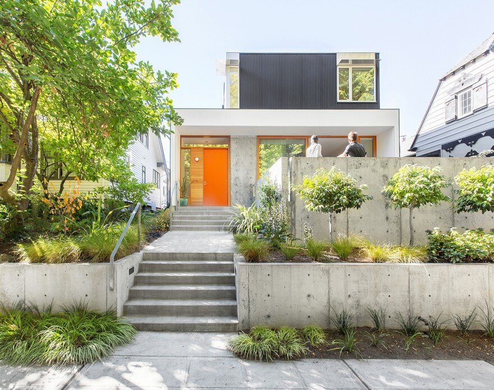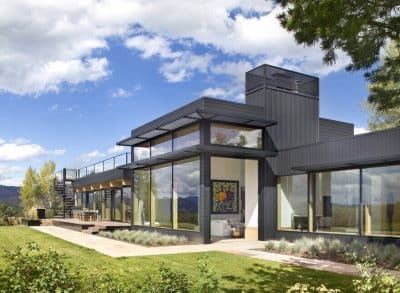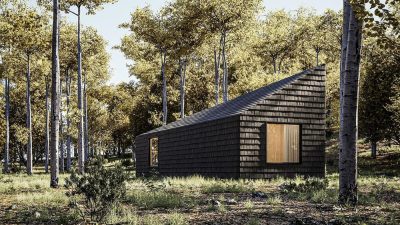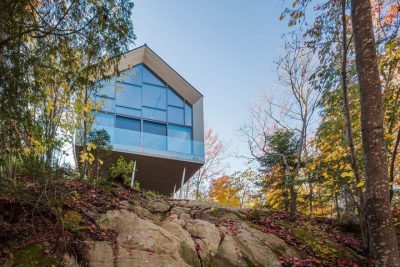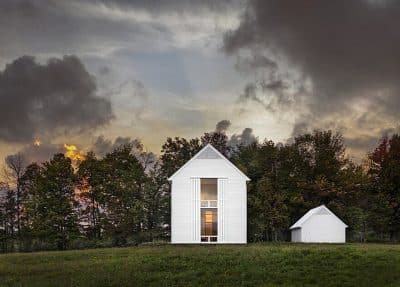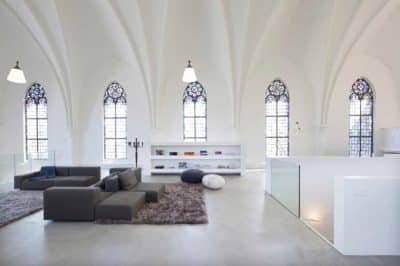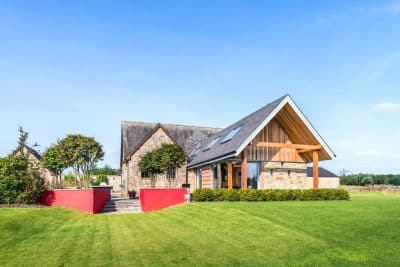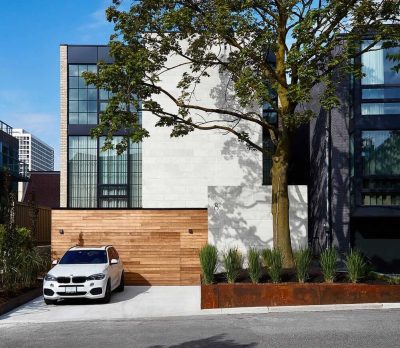Project: Modern Version of a Traditional Seattle House
Architects: SHED Architecture & Design
Project: Capitol Hill House
Location: Seattle, United States
Area 2458.0 ft2
Photography: Rafael Soldi
Text by SHED Architecture & Design
Originally occupied by a small cottage in disrepair, this new modern home in East Capitol Hill is an economical, efficient, low-maintenance, and modern version of a traditional Seattle house. By limiting windows along the sides of the house and focusing the glazing towards the east and west, the home establishes a strong connection to its front and rear yards while protecting its occupants from the heavily used side-yards of the neighbors.
Site
This 40’ x 120‘ lot in East Capitol Hill sits on a well-traveled arterial along a bus line. Originally occupied by a small cottage in disrepair, this site is flanked by two multi-unit buildings: to the south a rental house that extends the length of the property line with several windows along that façade; to the north, a triplex with a south-facing entry court encroaches upon the original plot by means of an easement. The primary orientation is east toward the tree-lined street from an elevated front yard, from which the ground gently slopes west up towards a flat rear yard and existing garage and driveway along an alley.
Program
The clients asked for an economical, efficient, low-maintenance, and modern version of a traditional Seattle house – one with primary living spaces on the main floor and three bedrooms above. Having come from a culture with a tradition of courtyard houses, the clients were intent on creating comfortable outdoor spaces with a strong connection to their interior living areas. The social family chef wanted the kitchen to occupy a central and commanding position in the house. Because the clients use diverse forms of transit, they desired easy access both from the garage in back and the bus stop in front.
Design
By limiting windows along the sides of the house and focusing the glazing towards the east and west, the home establishes a strong connection to its front and rear yards while protecting its occupants from the heavily used side-yards of the neighbors. A walled and elevated terrace extending from the sunken living room claims the front yard as occupiable space and shields the fully glazed living spaces from passersby. This terrace and the adjacent front entry are partially framed by white walls and ceilings that extend from the interior, welcoming and protecting visitors. Corrugated metal siding and concrete site walls were used where privacy was desired, while wood windows, doors, and siding were used at the sheltered open ends where people interact directly with the building’s exterior.
Sustainability
A high performance enclosure is achieved by Advanced Framing (requires up to 30% less lumber) and an effective combination of insulation products and methods. Triple-pane windows protected by aluminum plate ‘visors’ and metal siding create a low-maintenance envelope. A south-facing light monitor with a motorized north-facing awning window creates a stack effect for ventilation while providing ample daylight. Heating is supplied by a high-efficiency boiler, indirect water storage tank, and in-floor radiant heating controlled by programmable (Nest) thermostats. With the exception of select decorative fixtures, LED lighting was used throughout the house.

