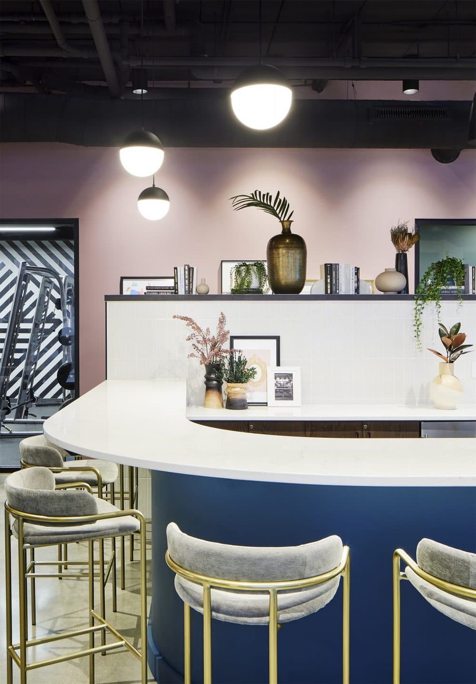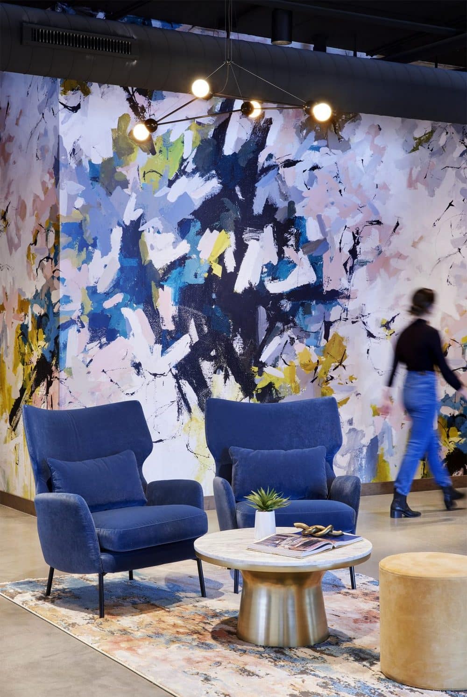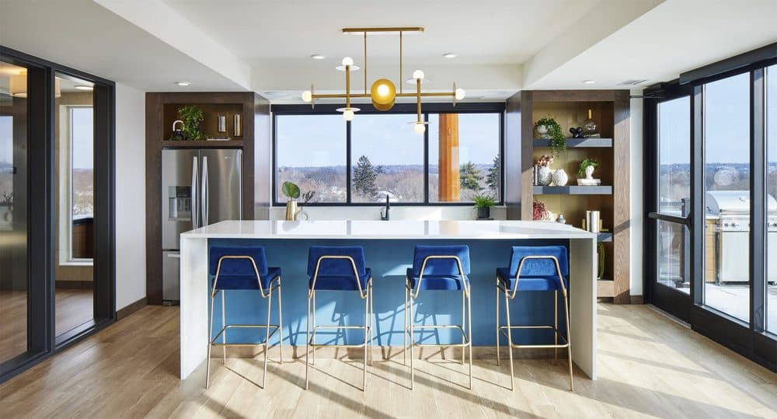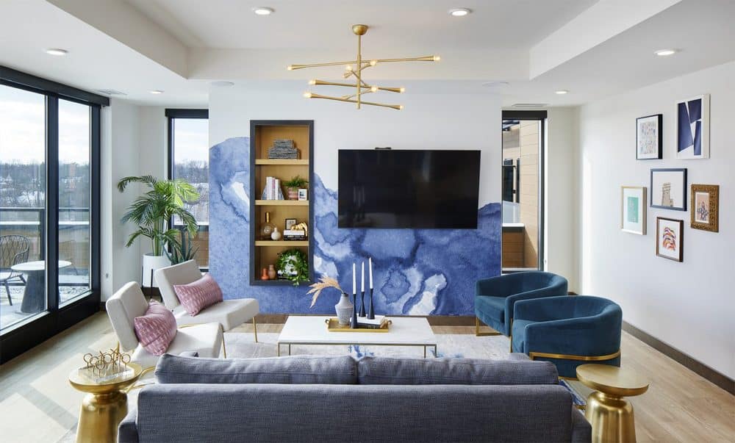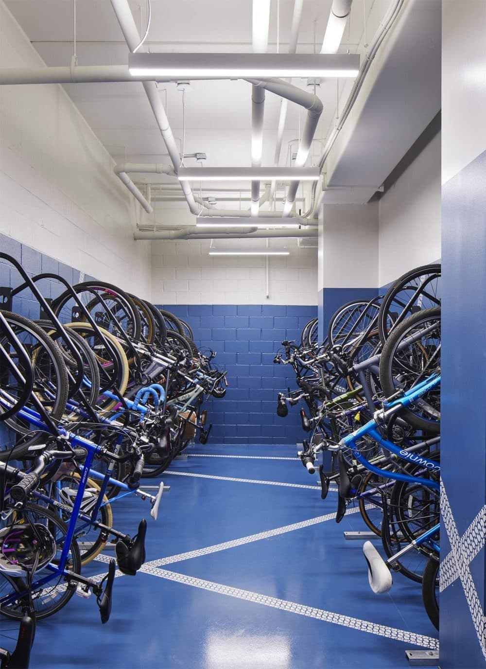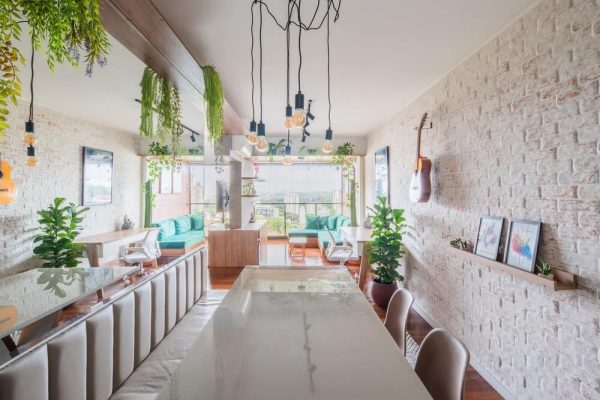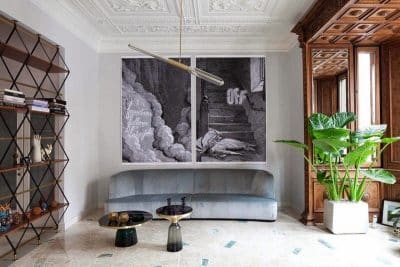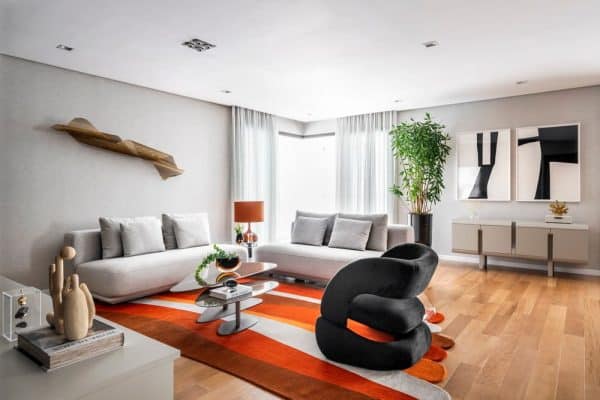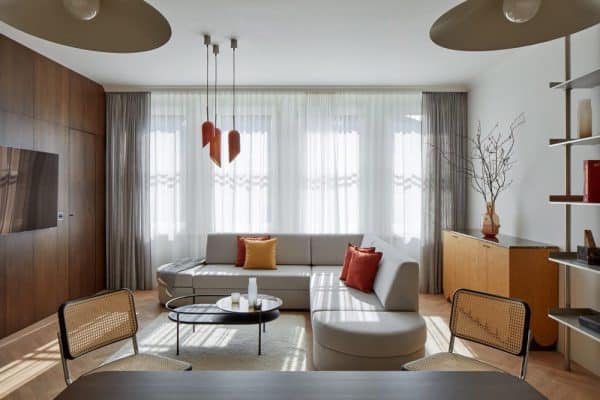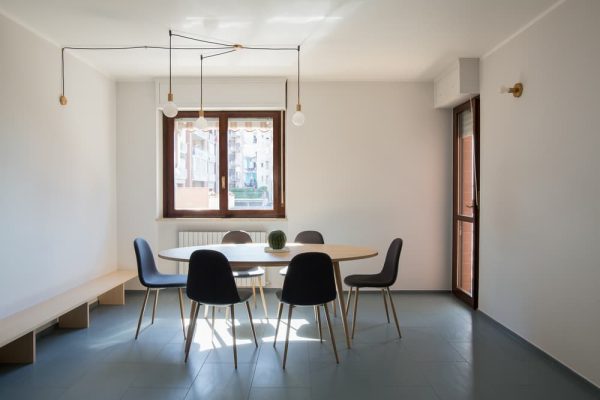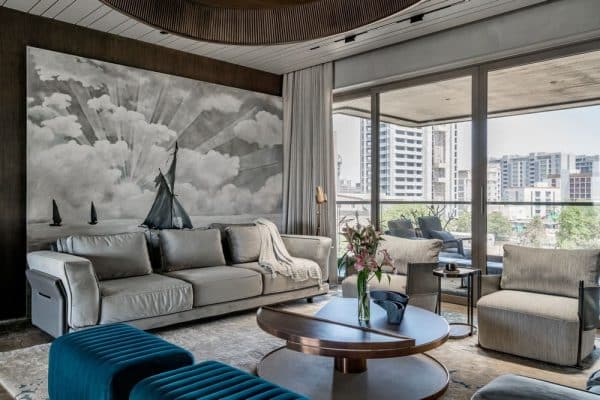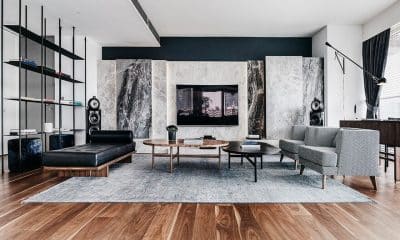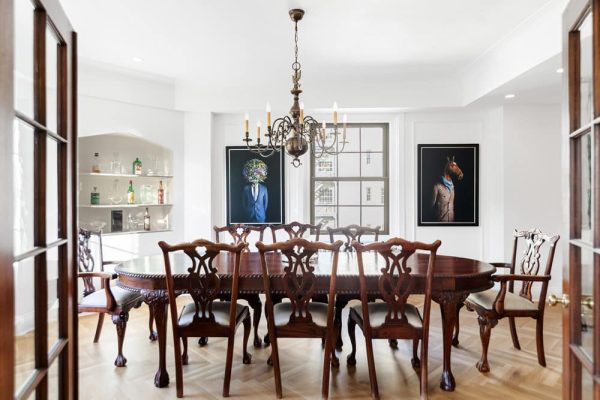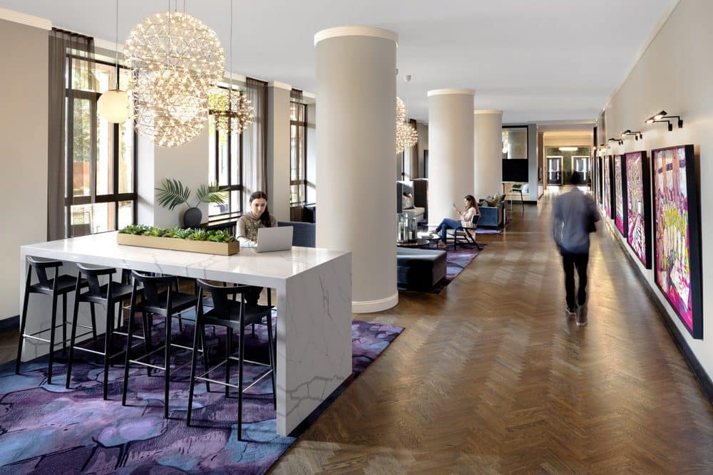
Project: The Shale – Luxury Apartment Complex
Design Firm: BKV Group
Collaborator: Atmosphere
Location: Minneapolis, Minnesota, United States
Completed 2021
Photographer: Corey Gaffer Photography
The Shale is a new luxury apartment complex located in the historic Longfellow community of Minneapolis. Exuding comfort and elegance through sustainably designed apartments and thoughtfully planned amenities, the Shale makes day-to-day living easier and eco-friendly.
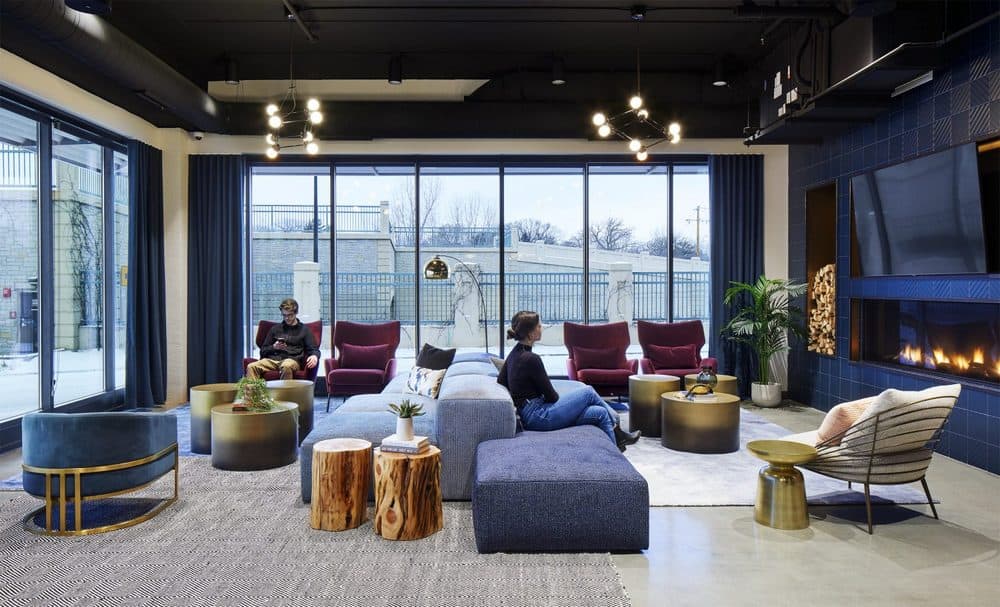
With BKV Group spearheading the interior design portion of the project, The Shale offers a youthful spin on housing. Inside, residents are greeted with a large first level communal space equipped with centralized bar alongside a cozy fireplace.
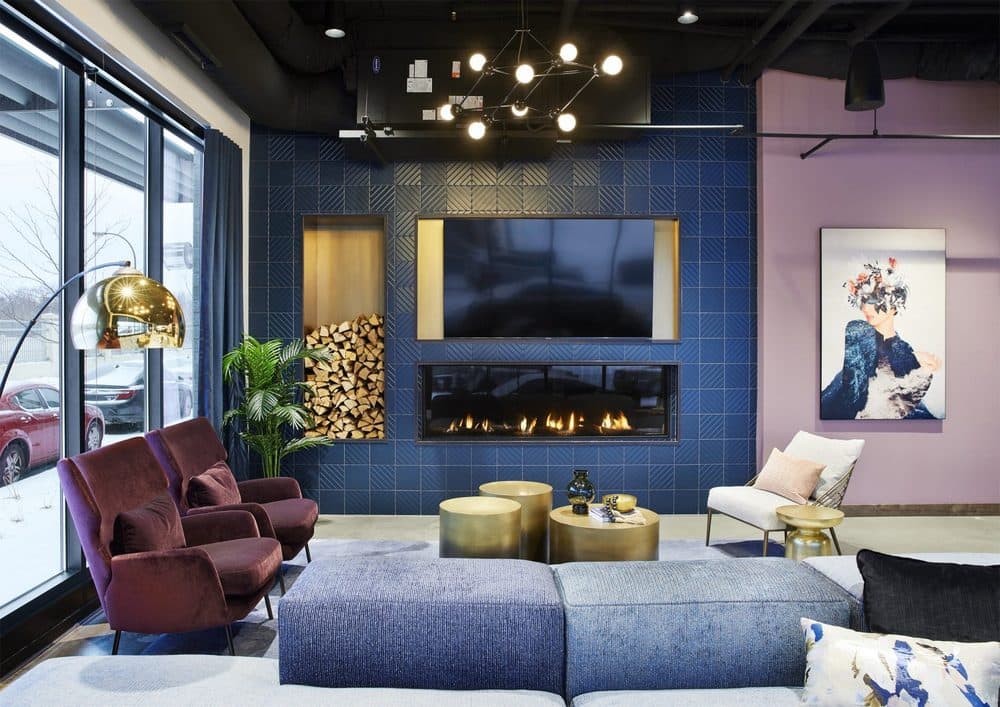
Adjacent to the communal space is a quaint clubroom located on the sixth floor that opens up to a roof deck with awe inspiring views of Minnehaha Falls Park. Throughout, pops of color and bold patterns bring the space to life by capturing the client’s energetic branding.
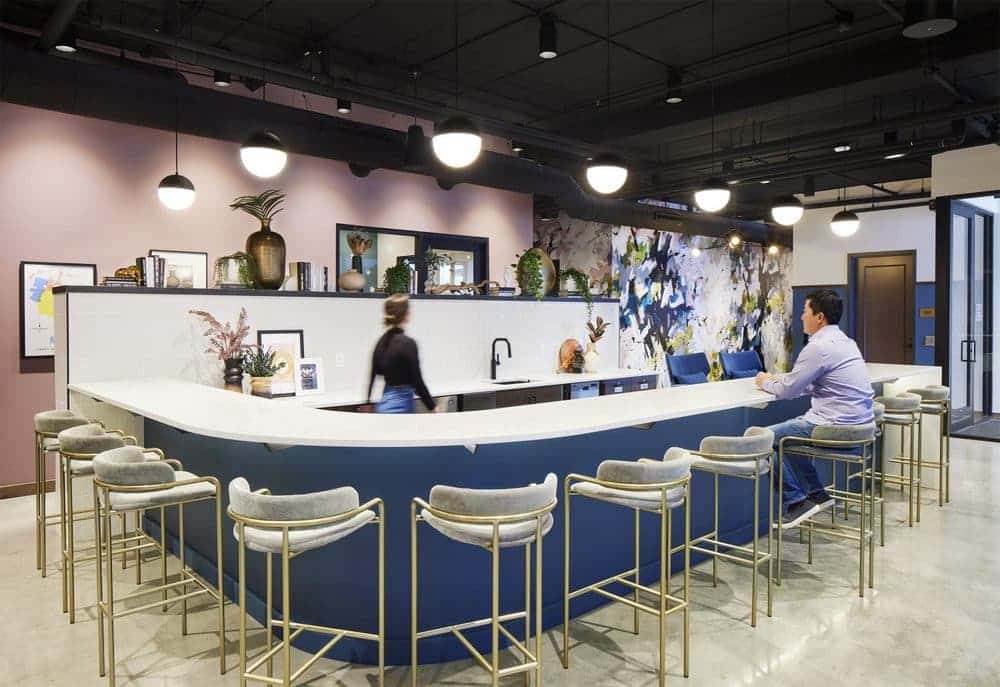
The Hospitality team at Atmosphere had the privilege of working closely with BKV Group to procure their design vision—seen through using a blend of layered, luxe textiles and textures at The Shale. To execute this project, including the clubhouse, management offices, and lobby, our hospitality team collaborated closely with multiple vendor partners to meet budgetary and lead time constraints during the Covid-19 pandemic. Thorough planning, clear communication, and the use of thoughtfully curated alternates that helped to save on budget and lead times, resulted in a beautifully executed space that blends perfectly with the rest of the Longfellow neighborhood.
