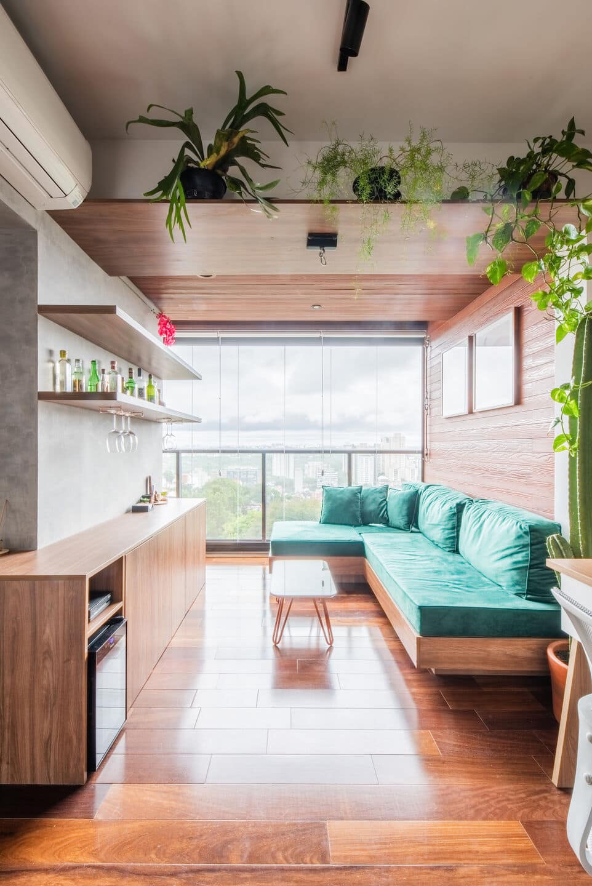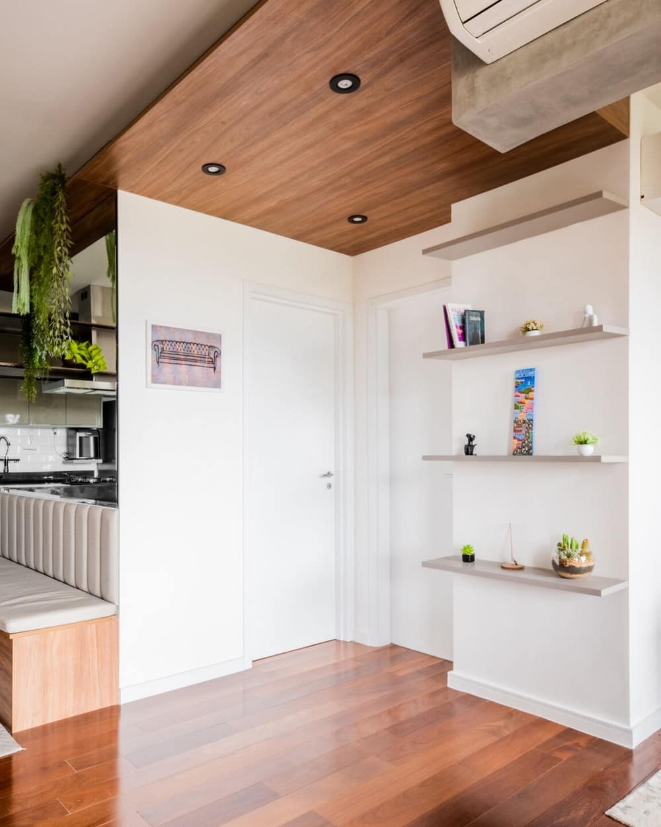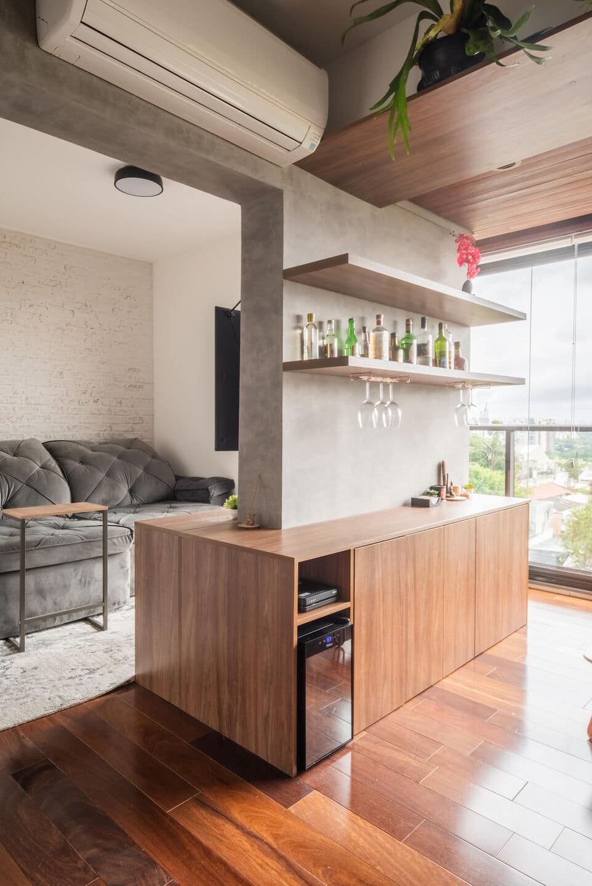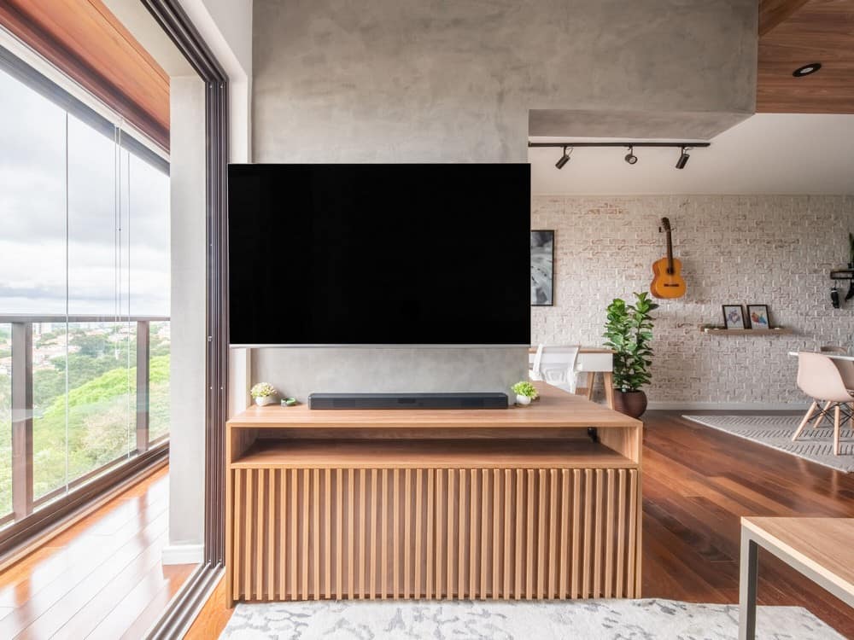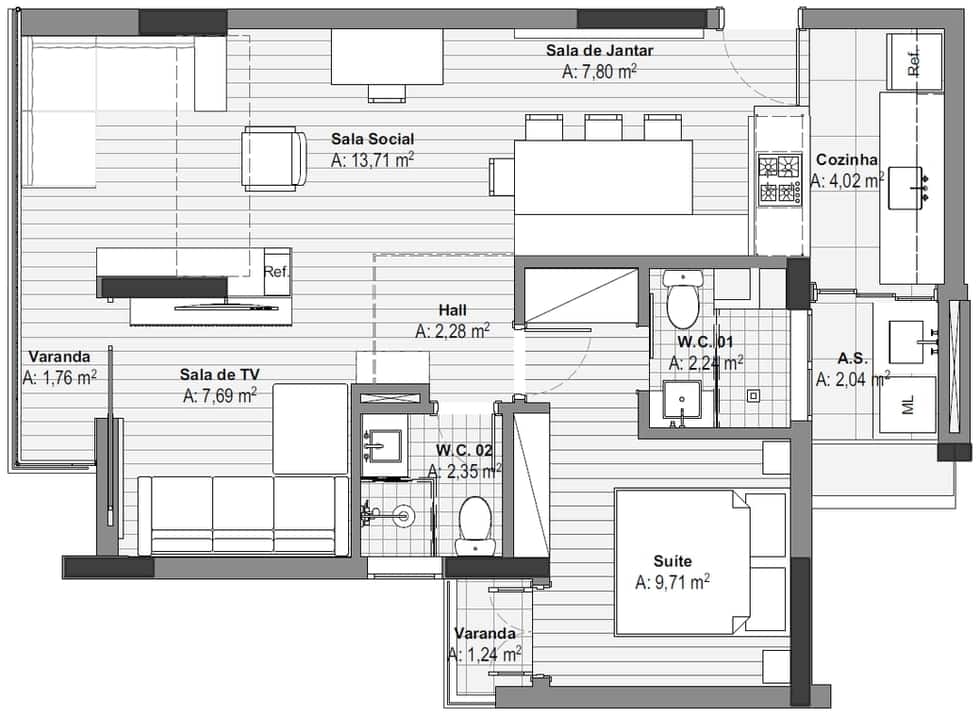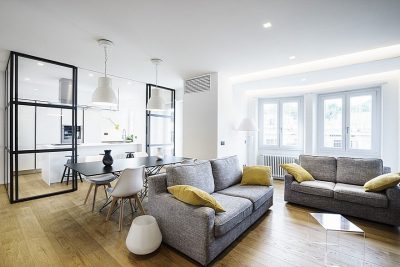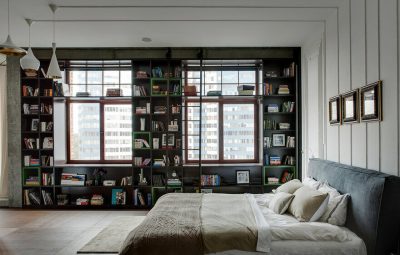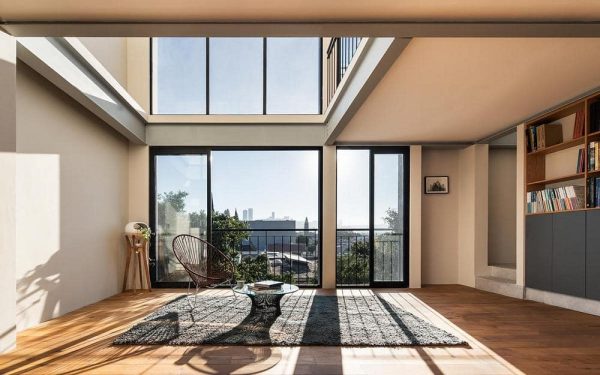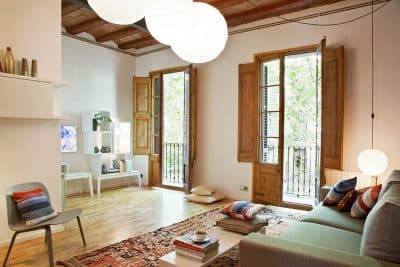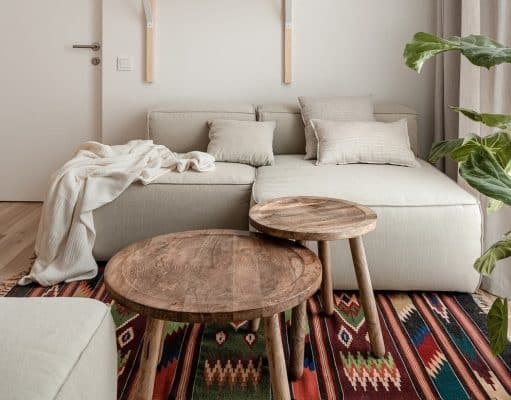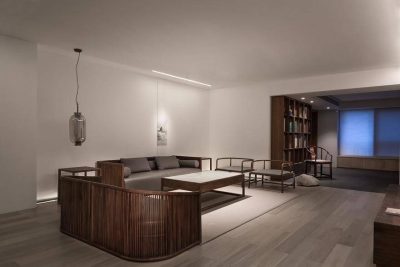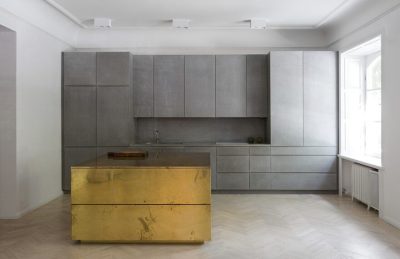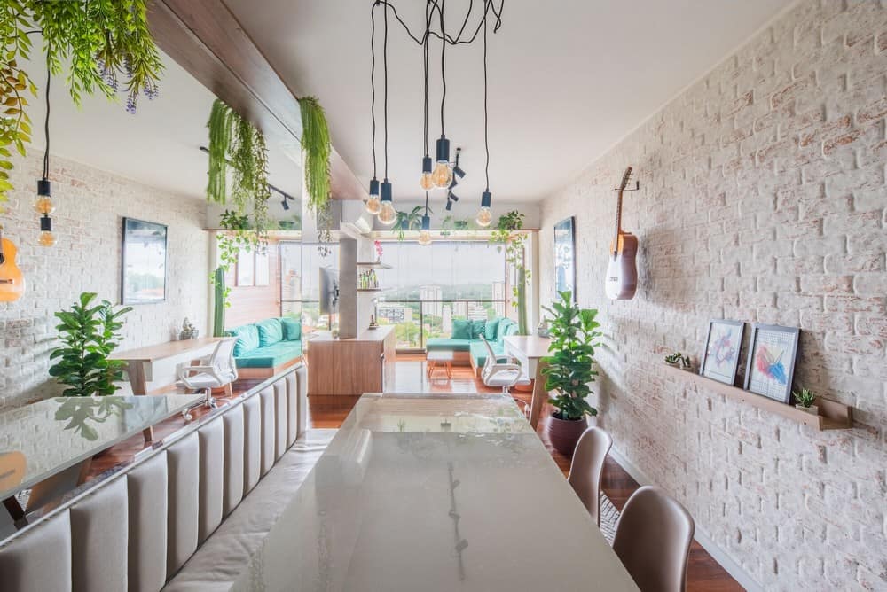
Project: Girassol Apartment
Architects: LCAC Arquitetura
Location: Vila Madalena, São Paulo, Brazil
Area: 60 m2
Year: 2022
Photo Credits: Guilherme Pucci
Demolition of walls provides expansion of the social area in the Girassol apartment. The Girassol apartment, located in São Paulo, Brazil, underwent a profound layout change to expand the social area.
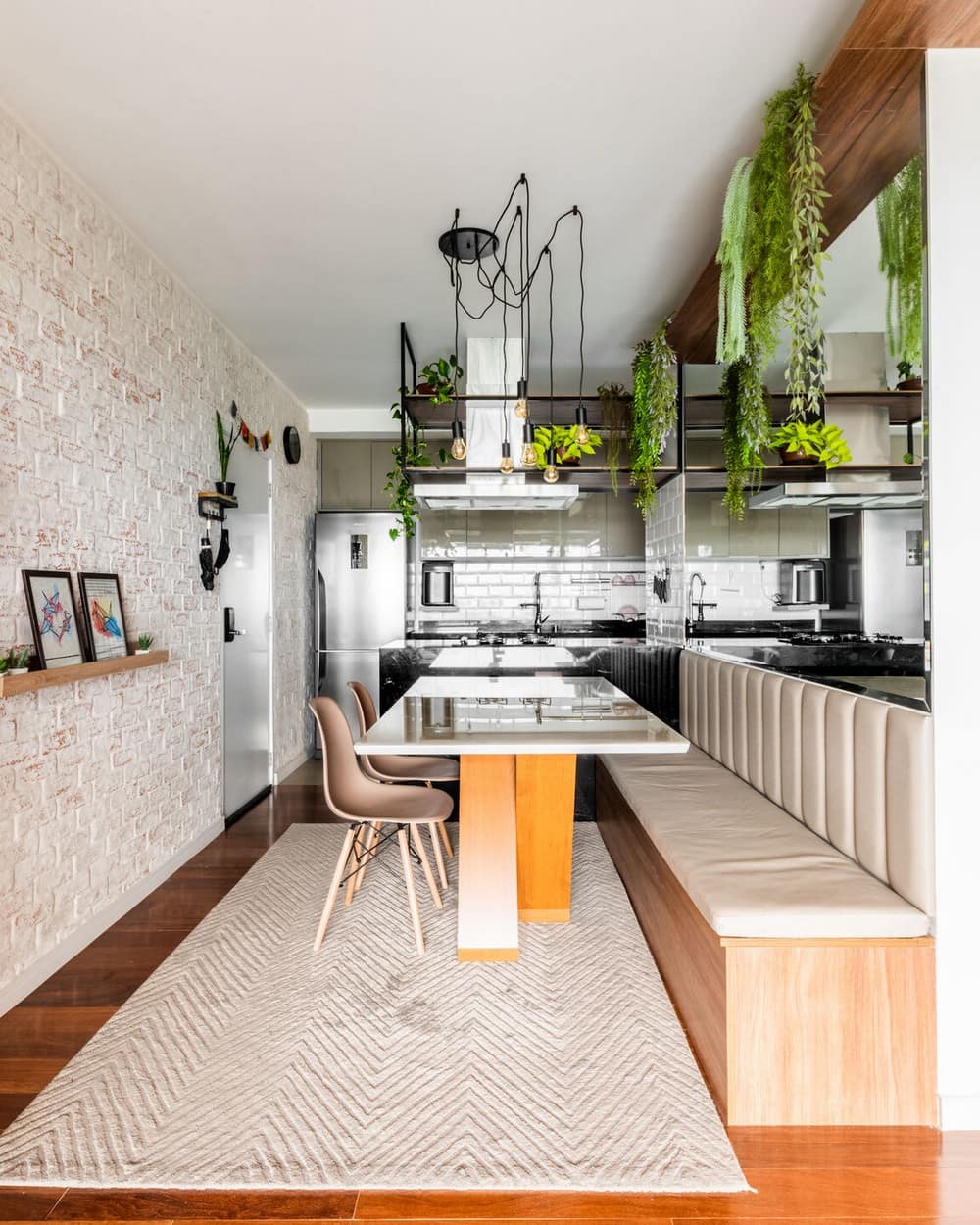
The second bedroom was partially integrated into the living room. However, there was a pillar in the division between these spaces. To deal with this element, we made a cabinet that goes around the pillar: on one side it serves as a sideboard for the TV, and on the other side it serves as a bar for the living room.
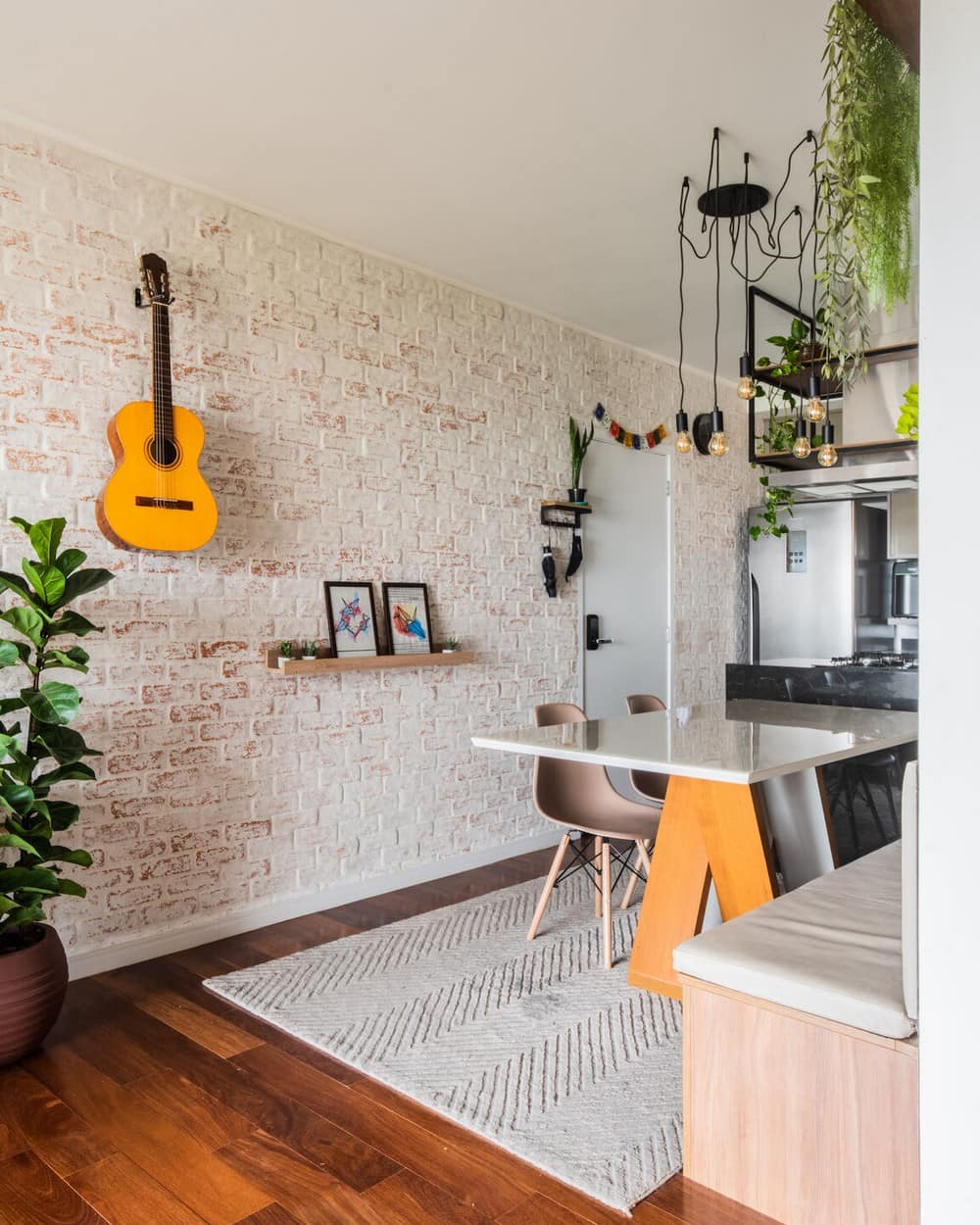
For the entrance hall, we designed a wooden ceiling to embed lighting. We also glazed the porch and leveled the floor to integrate the living room with the porch, making them a unique space.
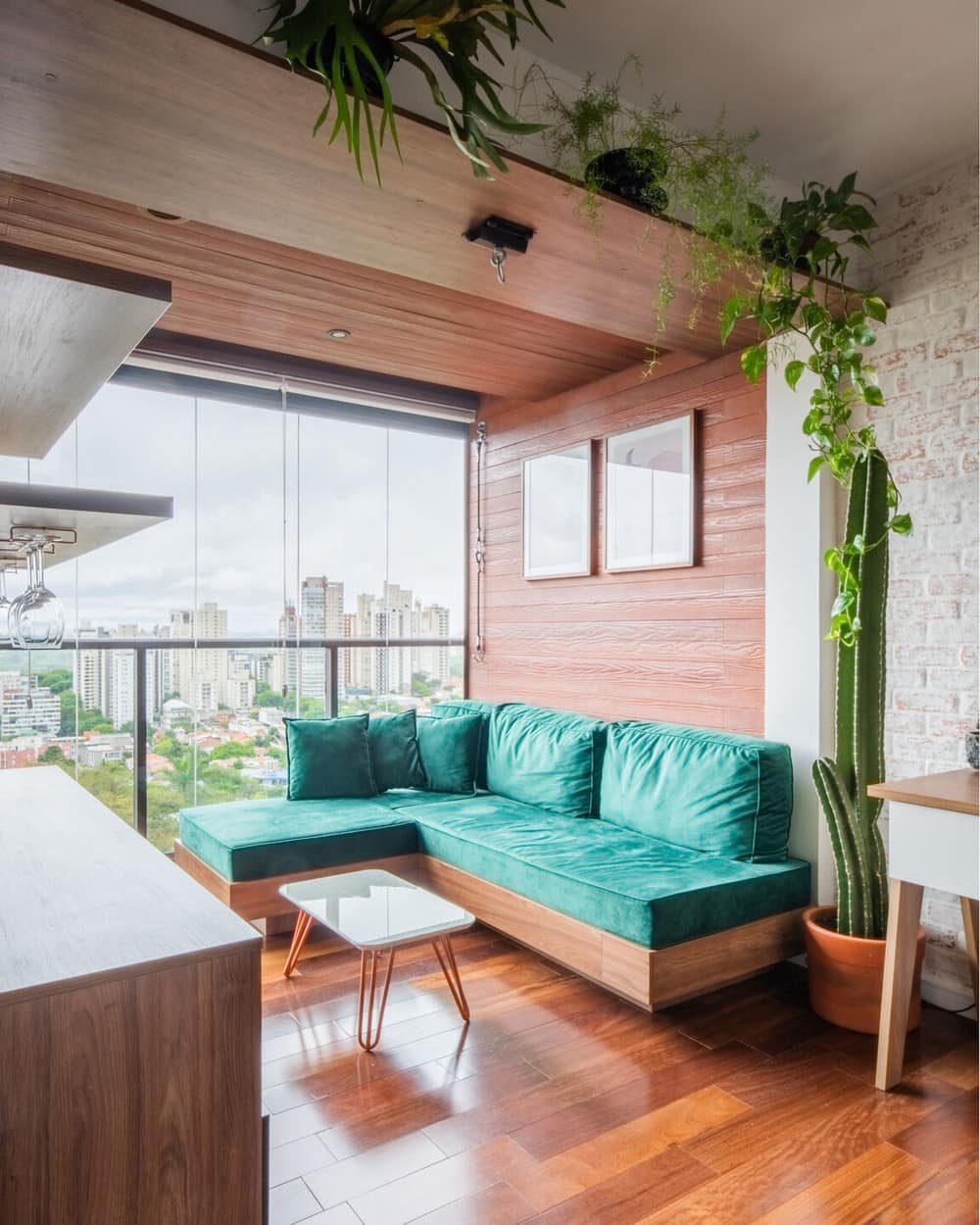
In this way, we expanded the space and made room in the room for an office desk, and made the most of natural lighting. To disguise a beam between rooms, we designed a shelf that supports potted plants.
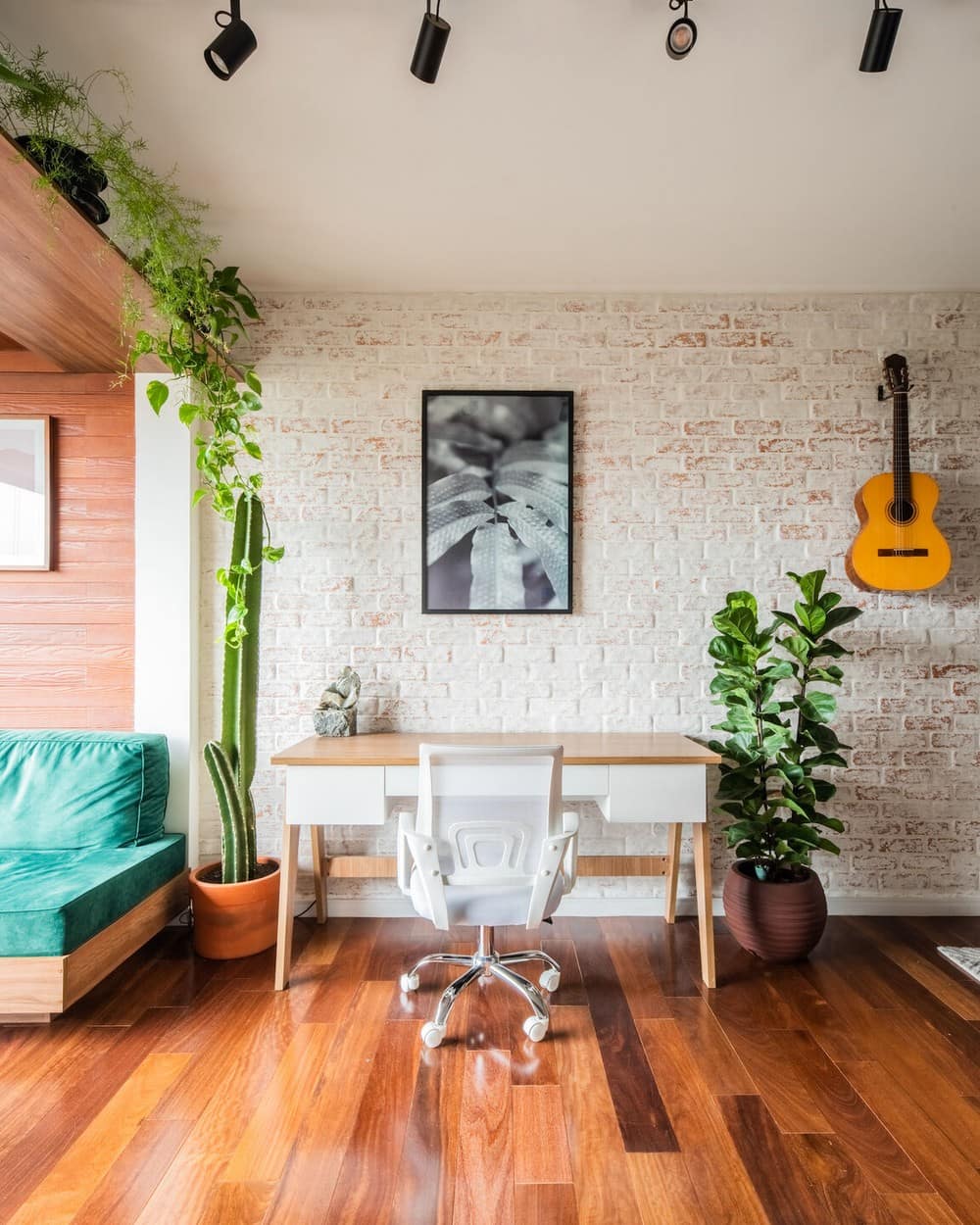
In the kitchen, the cooktop was positioned so that the person cooking can benefit from the view from the balcony and the entrance of natural light. In addition, to accommodate more people at the dining table, we planned a bespoke sofa, German corner style.
