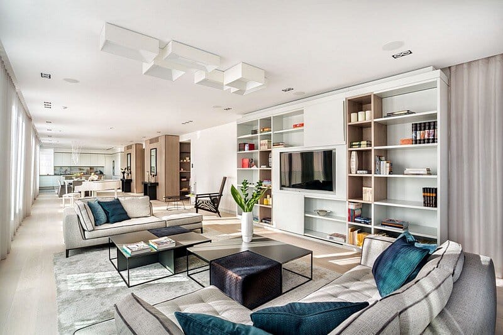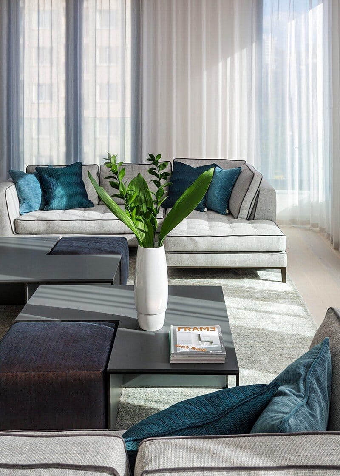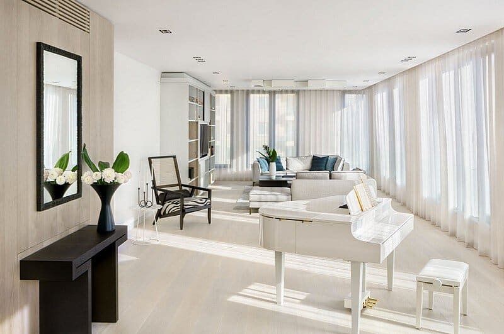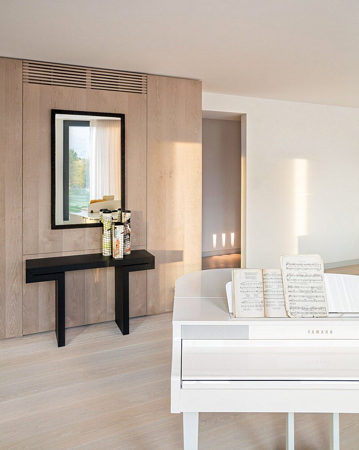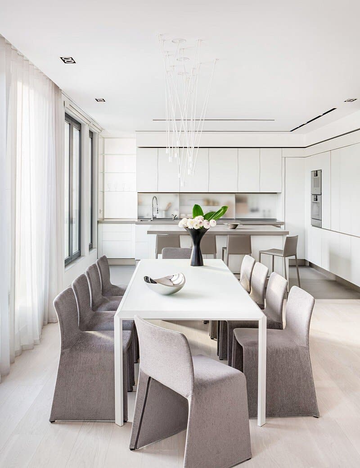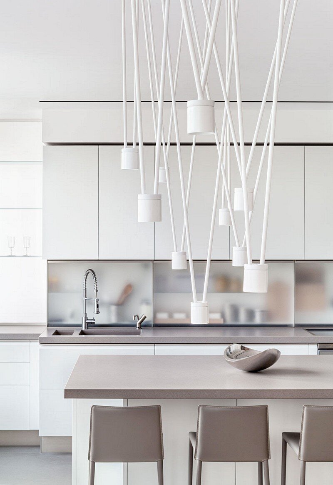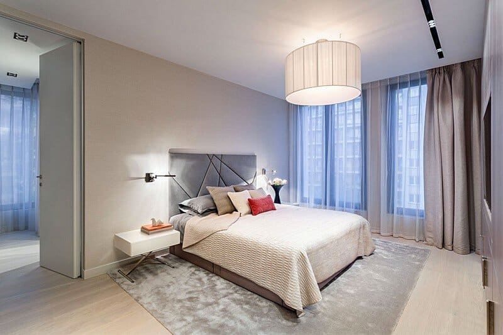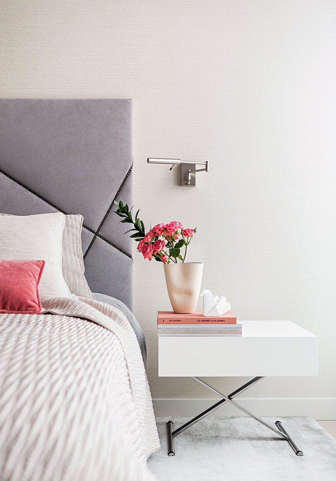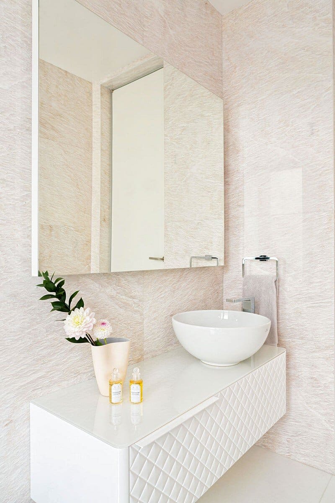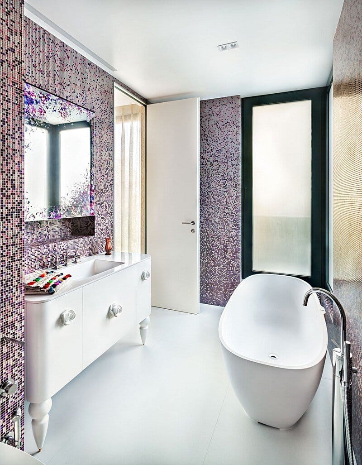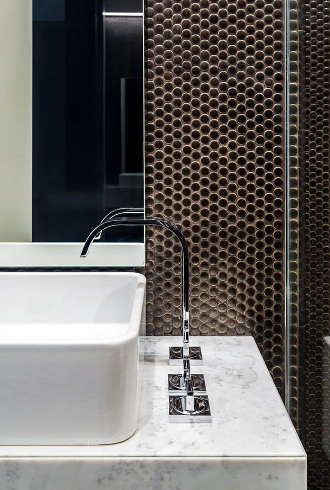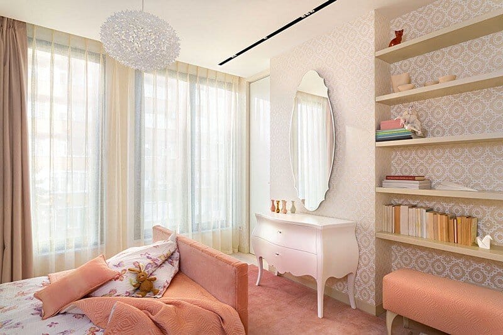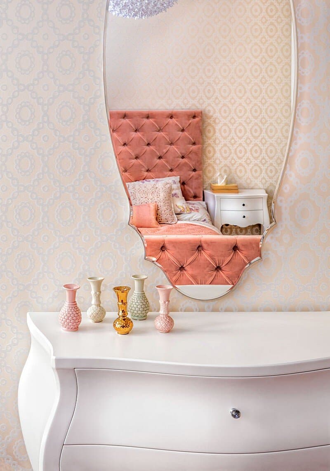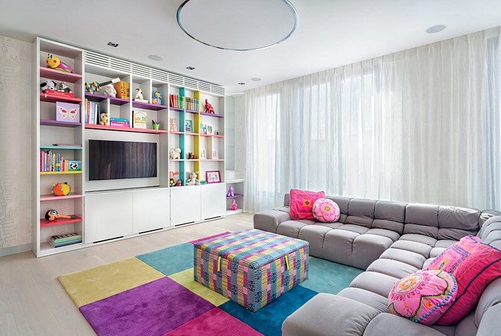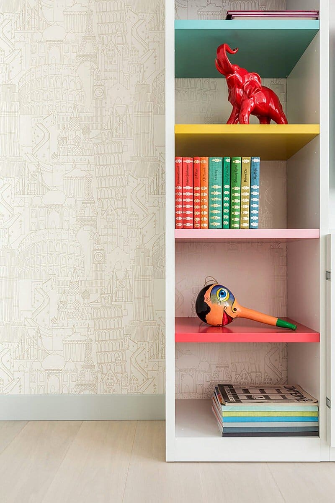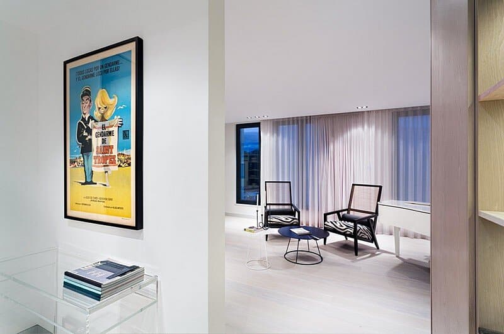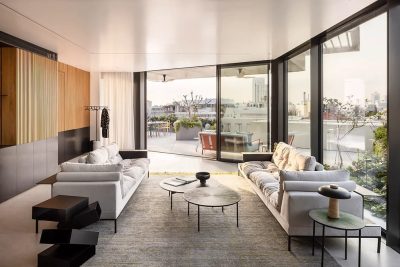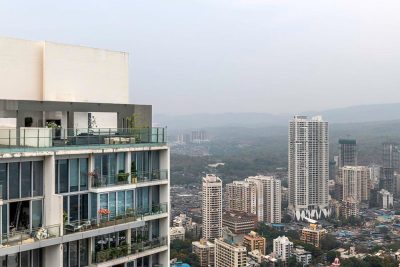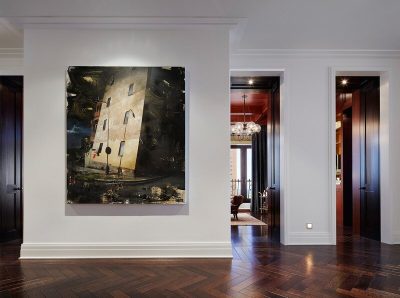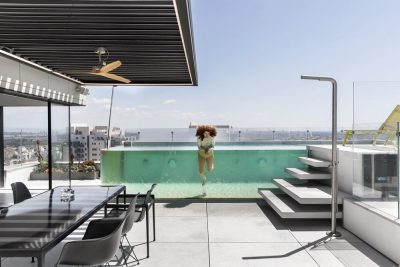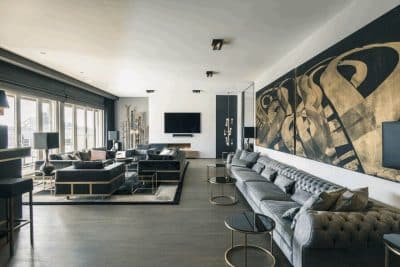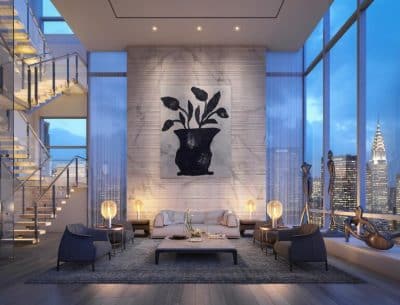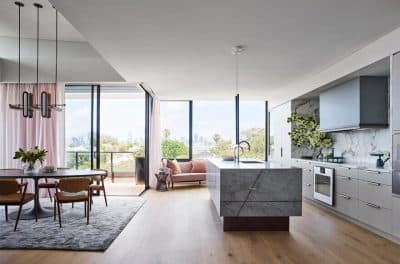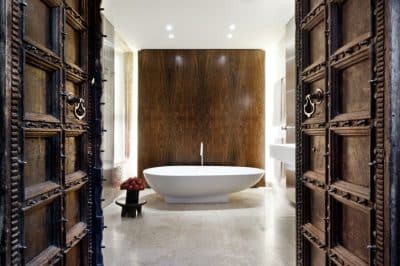After purchasing the East and West Flats in a prominent high rise in Eastern Europe, the private client commissioned KNOF Design to transform it into a contemporary, bright, open and luxury penthouse living environment as their new home away from home. The resulting stylish and unique residence offers spectacular views of the city and adjacent mountains.
The converted residence has full height floor-to-ceiling glazing creating an oasis of calm, welcoming full panoramic views of its natural surroundings. Photography by Assen Emilov
KNOF design is owned and inspired by Susan Knof, international interiors professional whose work has graced the covers of over seven leading global magazines. Having lived and worked in New York, Sydney and London, her background lends a sophisticated and cosmopolitan style to her designs. As Director, Susan started the company in 2012 after over 15 years in the architecture and design industry.
Thank you for reading this article!

