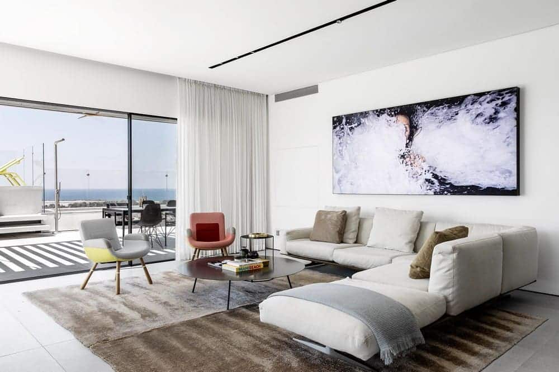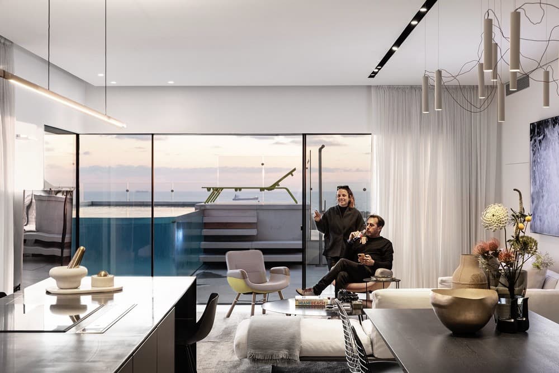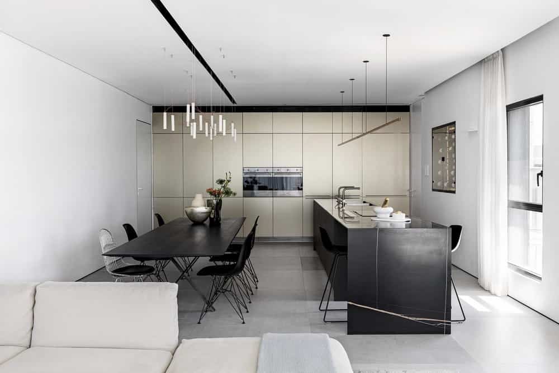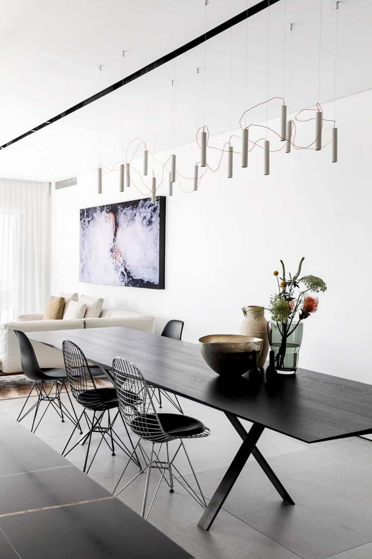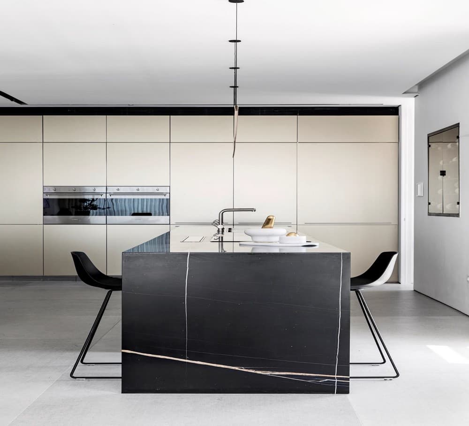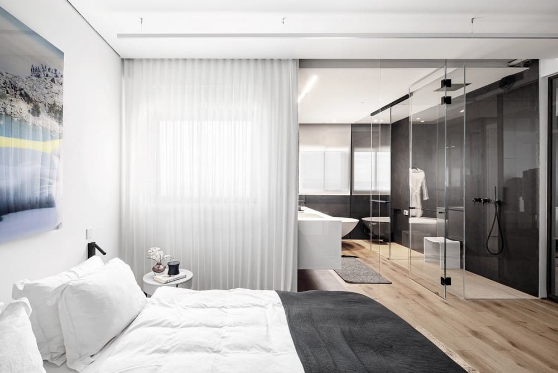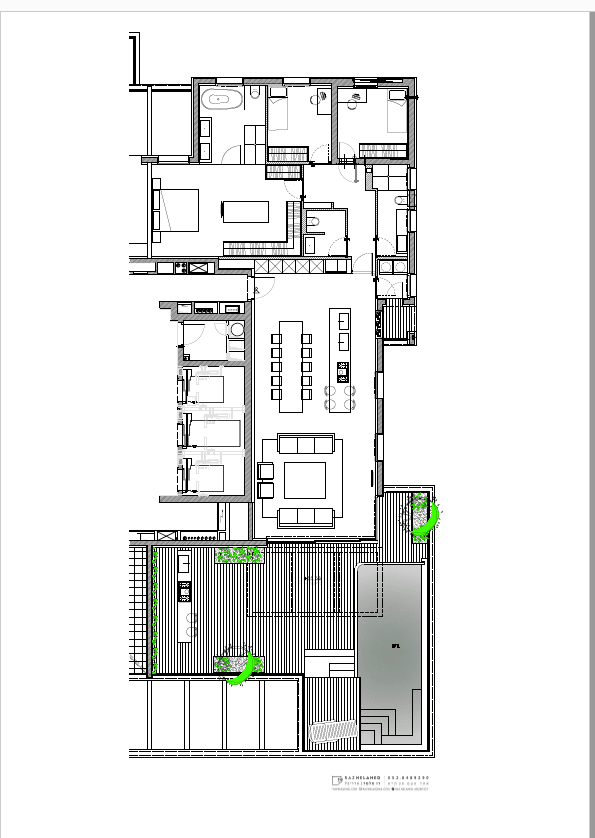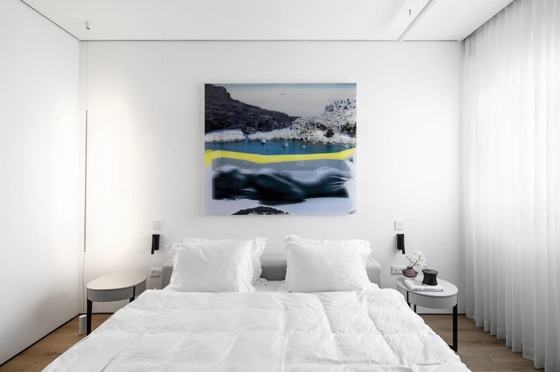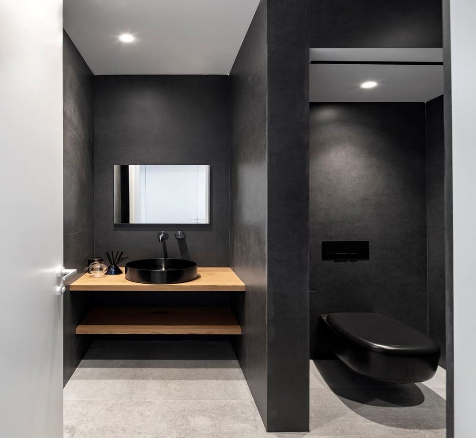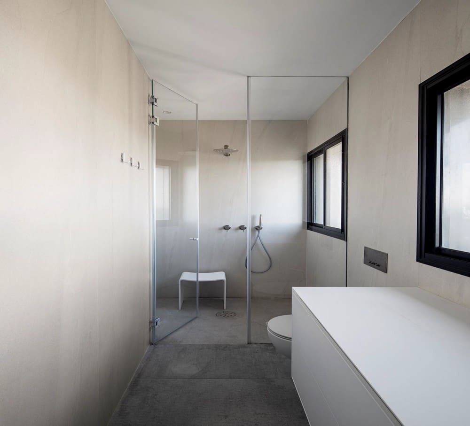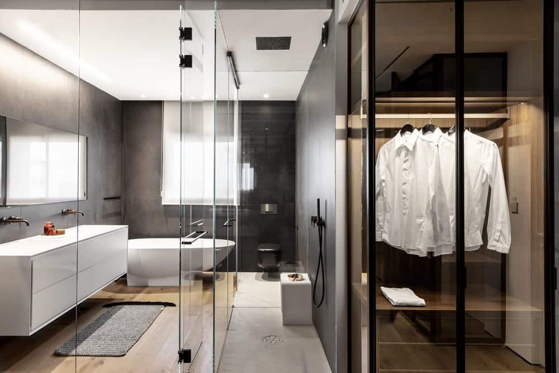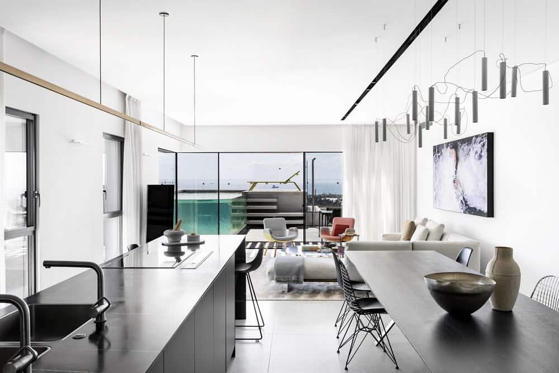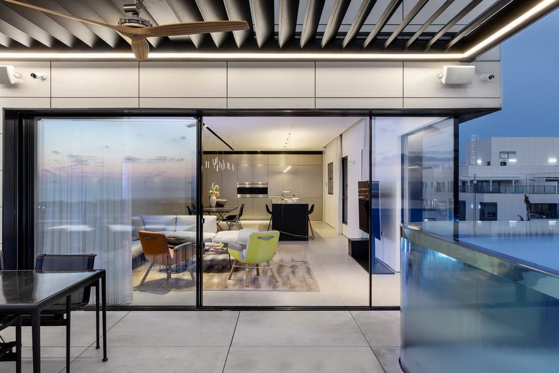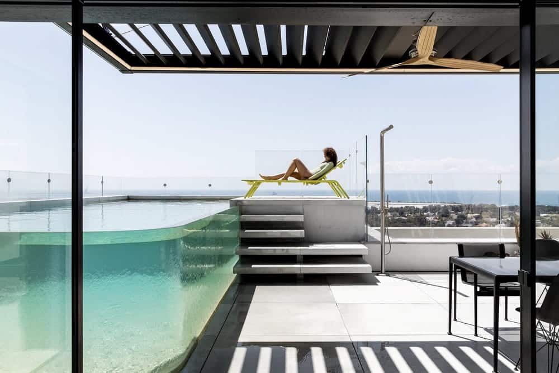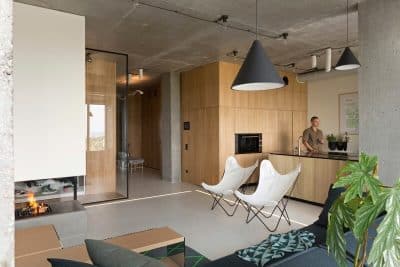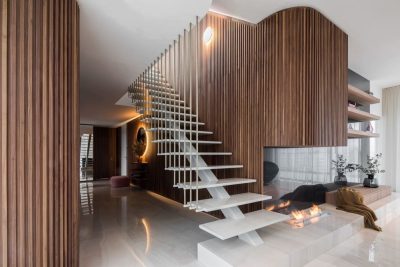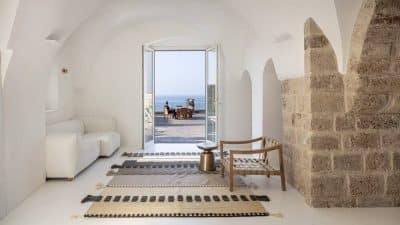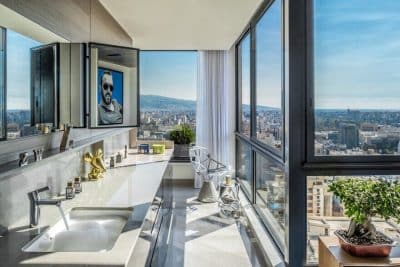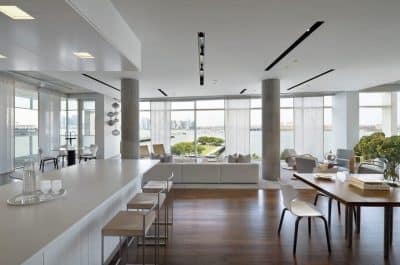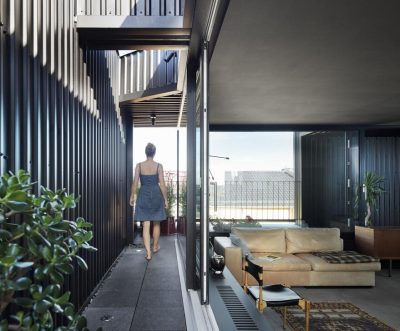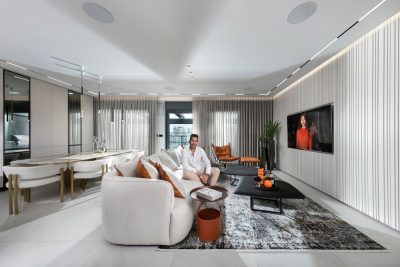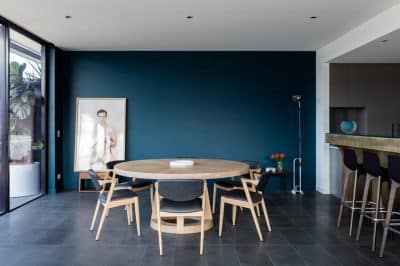Project: Or Akiva Penthouse Apartment
Architecture: Raz Melamed
Location: Or Akiva, Haifa, Israel
Year 2021
Photographer: Itay Benit
From this penthouse apartment designed by architect Raz Melamed, you can gaze at the serene view that stretches from the home onward to the luxurious golf courses of the neighbourhood. At the same time, the waves from the sea that face the house both through the large windows, and in the art adorning the walls with the foam of waves and the serenity of water.
The balcony pool is the prominent element of the house which offers an exciting combination of sea and sky in front of which stands the stark contrast of a rugged industrial landscape.
The pool joins other elements that have been carefully designed to make the apartment unique and luxurious for the young bachelor who lives in it, who wanted a home that is both clean, tidy, and enjoyable, featuring a kitchen that opens to a spacious living space.
The Or Akiva penthouse designed by Melamed is located on the shoreline and includes a spectacular public space as well as a private space with a large master suite, study, guest room, utility room, bathroom, and guest toilet.
Prior to the renovations, there were two main challenges facing the architect.
The first was a wide pillar in the corner of the living room that blocked the openness of the magnificent view and the future pool. This pillar disrupted the connection between the interior and the exterior, and it was important for Melamed to eliminate it and to quite literally create full transparency. The solution is in a minimal aluminium profile that has created a continuous corner glass connection. Transparency is an important motif in Melamed’s architectural brand that runs like the second thread in his projects, as he believes in open and bright architecture.
The second challenge was the skimmer of the swimming pool, which looked like a huge cube of water In the absence of the possibility of moving this components of the pool underground, a place had to be found for the engine room that was eventually located next to it, hidden in a concrete cube to which floating stairs lead and from which one could jump into the refreshing water.
The door of the house opens right to an impressive island behind which lays a wine celler placed strategically into the wall. The island is wrapped in Sahara Noir black stone with gilded tendons in straight and natural geometry, which blend perfectly in front of the tall cabinets in a gilded finish. Above them is a black air conditioning unit that ties in the same color as the black lighting strip and the pergola Together, they incorporate an internal counter that is hidden in the doors that enter the cabinet body in a way that does not interfere with the passage.
Throughout the day, the sun dynamically affects this front portion of the apartment, while in the evening the sunset turns it golden and at other times actually white. A brass light strip that illuminates the island reinforces the golden hues, and hints at the presence of a rose gold hue that will be revealed in the rest of the Or Akiva penthouse.
Kitchen Bulthaup
Living room FLEXFORM
Dining area Vitra (chairs) MORE table
Exterior furniture KNOLL + MDF ITALIA
Bedroom Cabinets Polyform
Bedroom Bed LIVING DIVANI + LEMA

