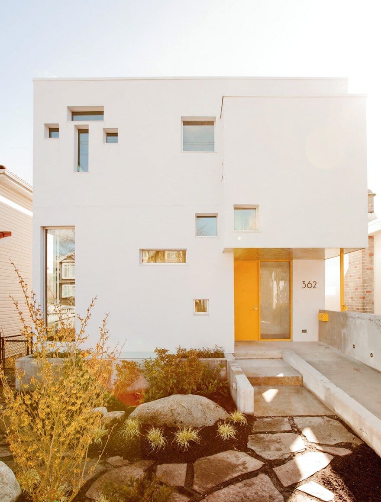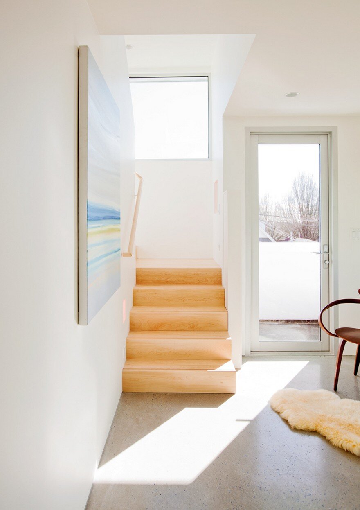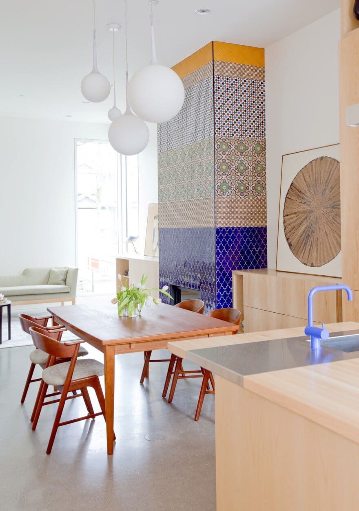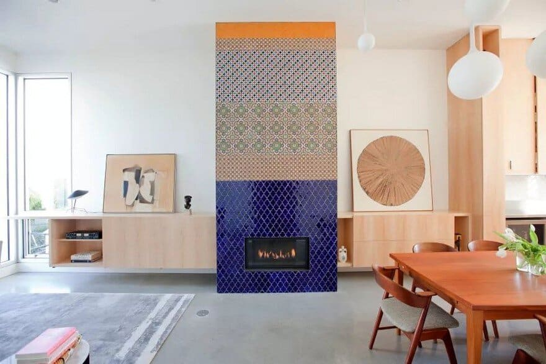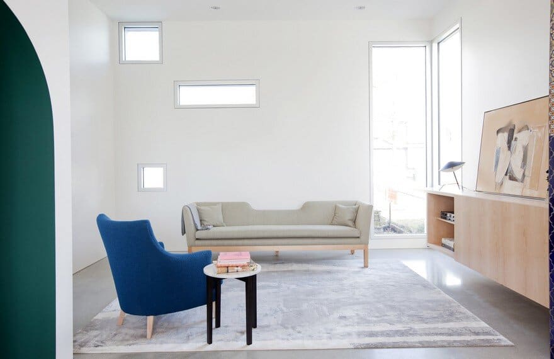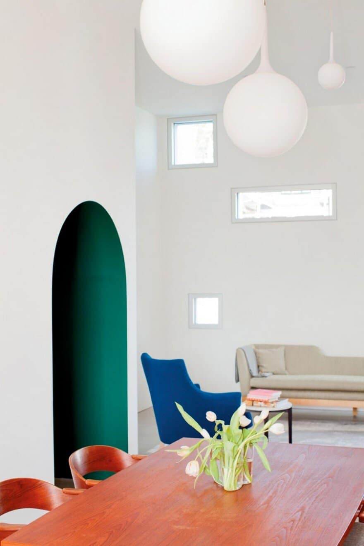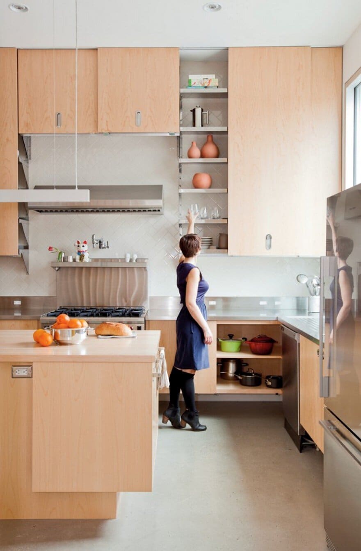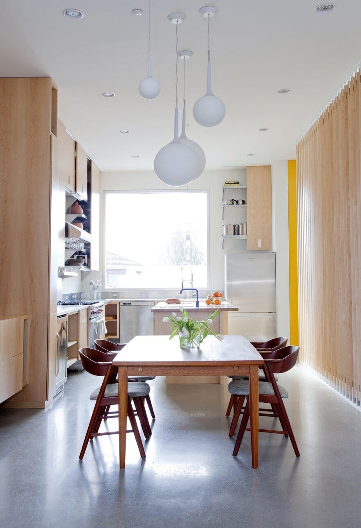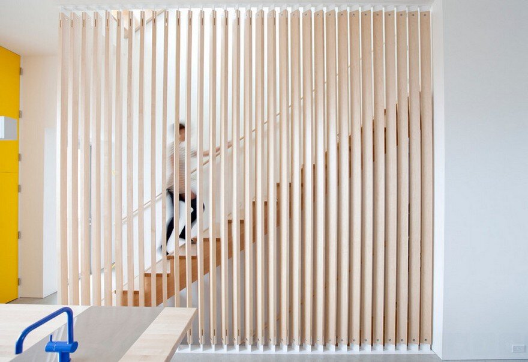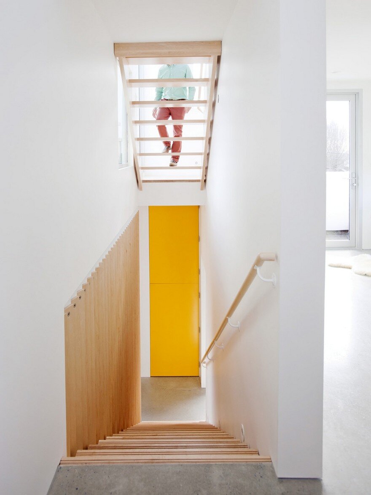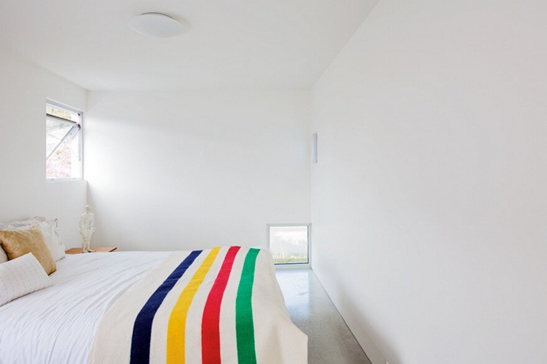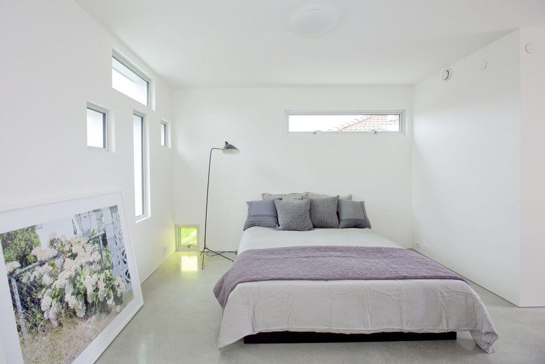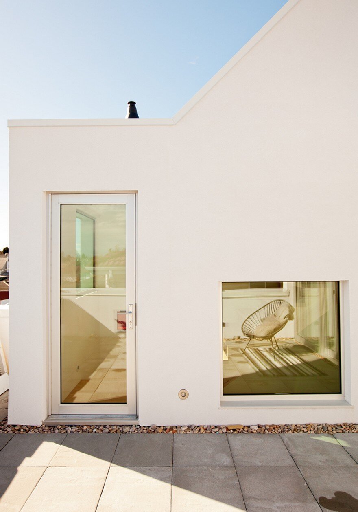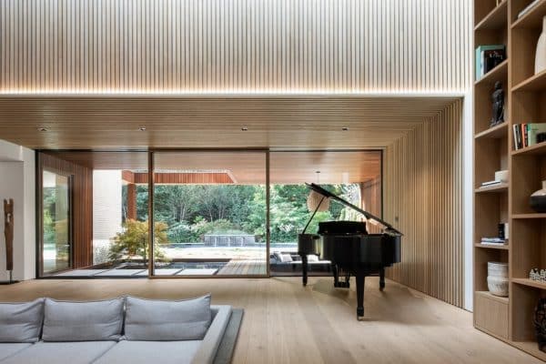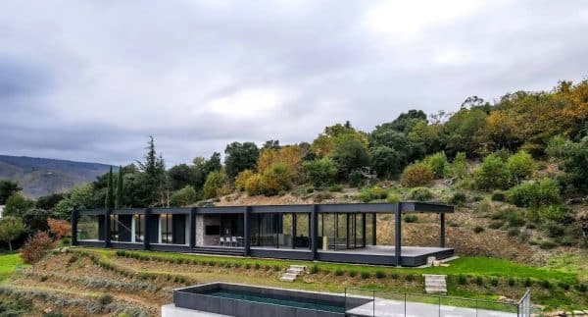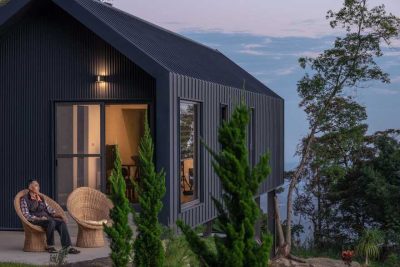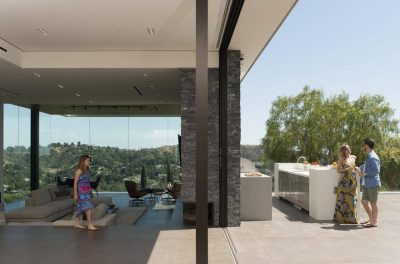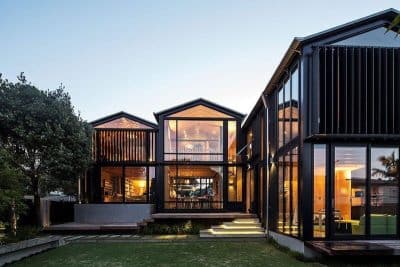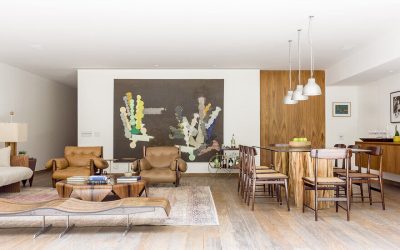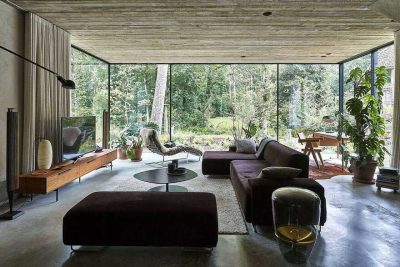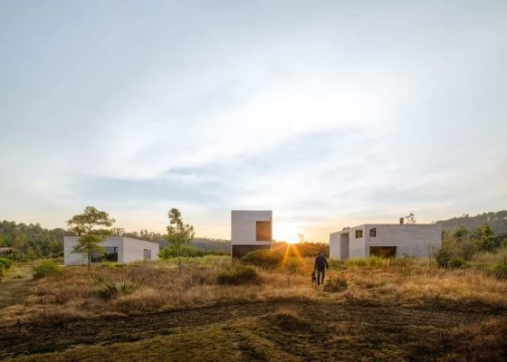Architects: MA + HG Architects
Project: MAD house
Designer: Stéfan Levasseur
Location: Vancouver, Canada
Area: 2880 sf
Photography: Janis Nicolay, Stefan Levasseur
The MAD house is a multi-adult dwelling in Vancouver. Housing three sets of adults from the same family within a 2880 square foot volume, the home was designed to allow for wide open shared public spaces and private separated suites.
A contrast of high volume spaces with small nooks allows for varied spatial experience in the contained footprint. The homeowners sense of whimsy and quirk allows the home its delightful eccentricities: peekaboo views from the window at the floor, an exuberant use of tile and colour, a column that carries rainwater, and coloured glass mosaic chips embedded in the concrete floor.
The purposeful manipulation of natural light creates a sense of spaciousness in the home, while full height doors, soaring windows and wide open roof decks add to this sense of openness. The private spaces are purposefully intimate and smaller: the juxtaposition emphasizing a sense of respite and comfort. The MAS house provides a practical solution to housing affordability and multi-generational living while embracing the homeowners’ artful and creative nature.

