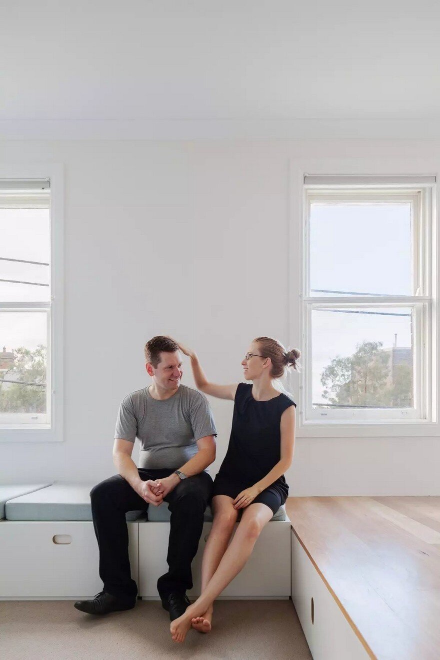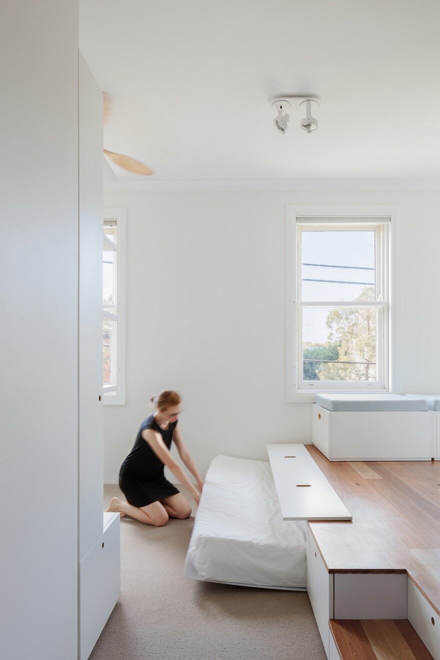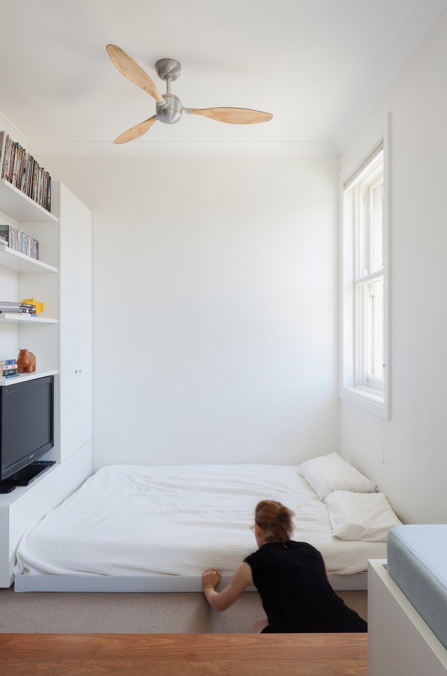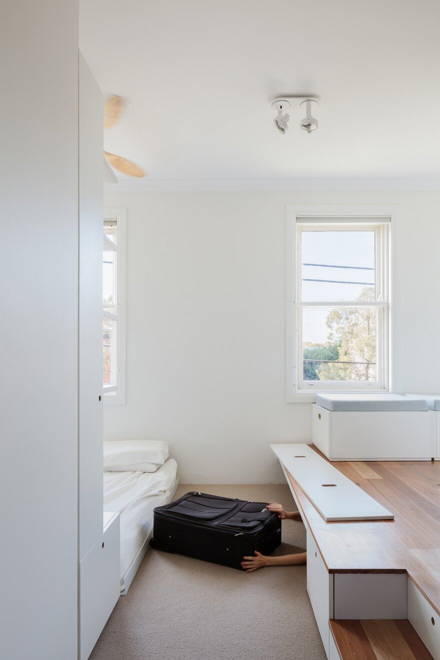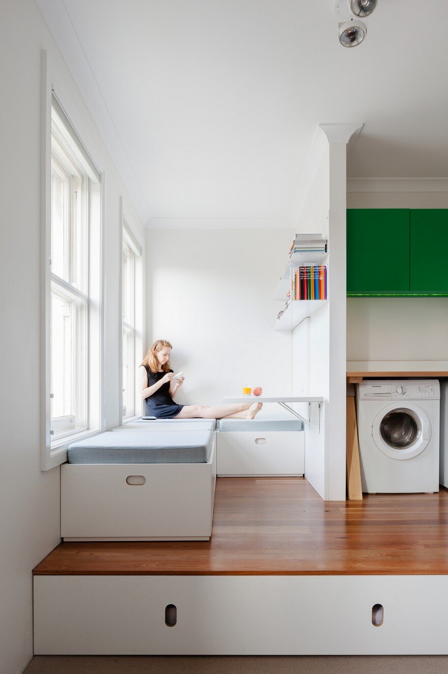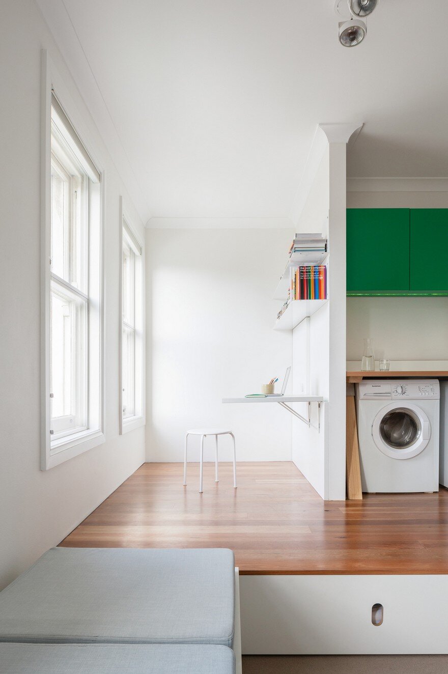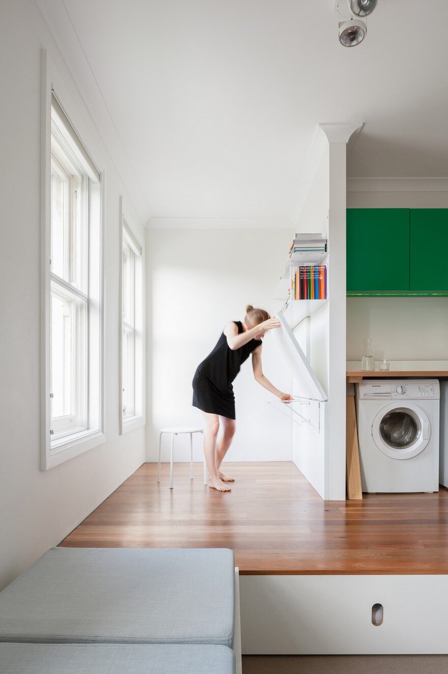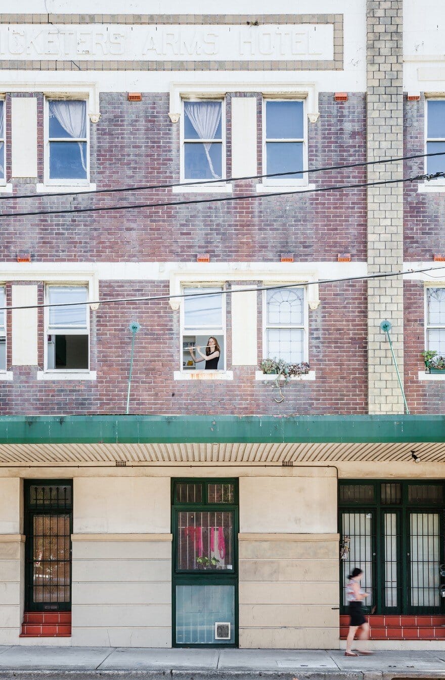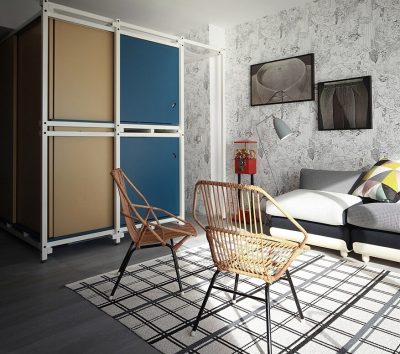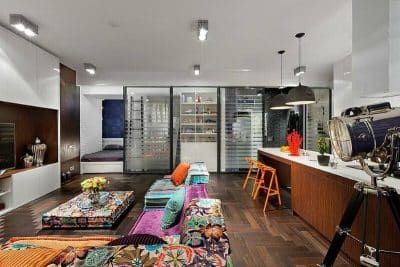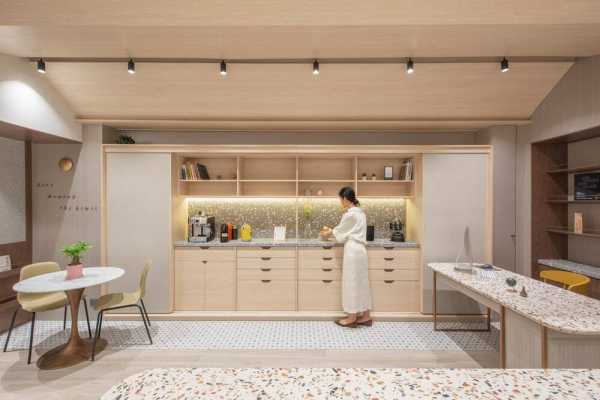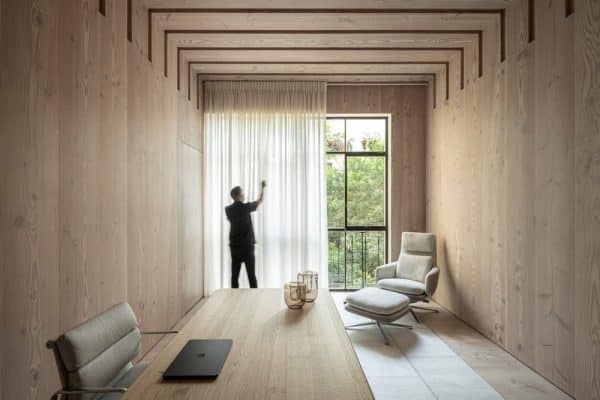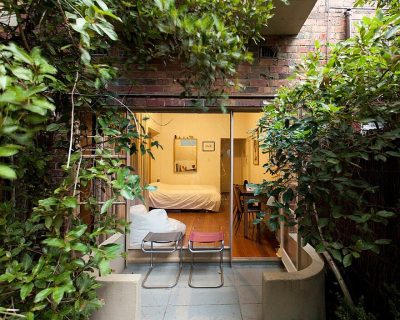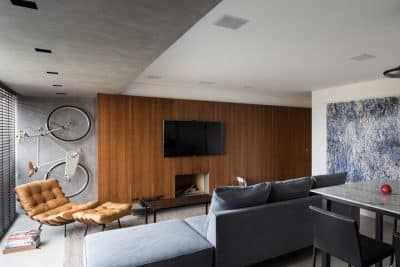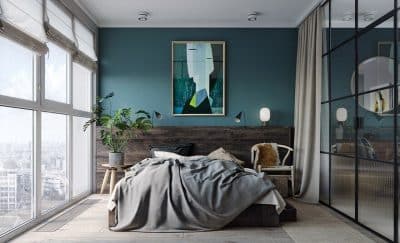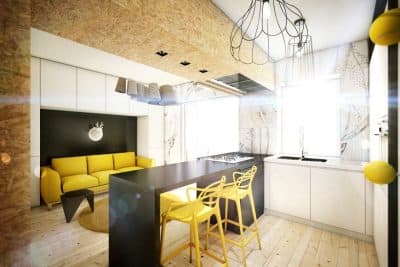Project: Micro apartment
Architects: Nicholas Gurney
Location: Sydney, Australia
Area: 22 sqm
Photography: Katherine Lu
Text by Nicholas Gurney
From the architect: To best exploit the generous ceiling height, a platform accessed via two steps was installed to one half of the apartment providing a further 11 sqm of usable floor area. “I divided this micro apartment in two and built a platform on one side,” he says. “It created 11sq m of space that could be used as storage. “There are many opportunities to use spaces that have not been used, such as above doorways or underneath beds.”
A slide-out bed on a lightweight perspex sled lives beneath the platform during the day. Modular storage seating and a flip-down table locked in place and supported by the bookends from the wall shelves above provide added flexibility in the use of space. Space vacated by the bed provides access to crawl space under the platform. Drawers housed within the two steps provide unexpected storage. The interior colour palette is derived from the building’s facade.

