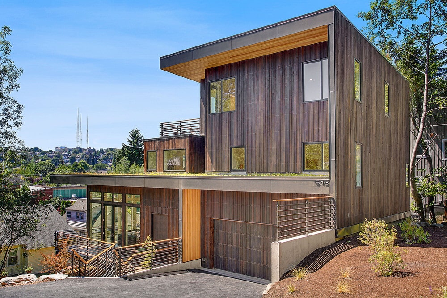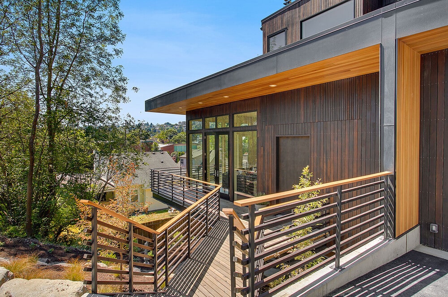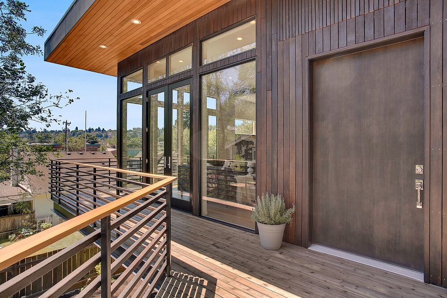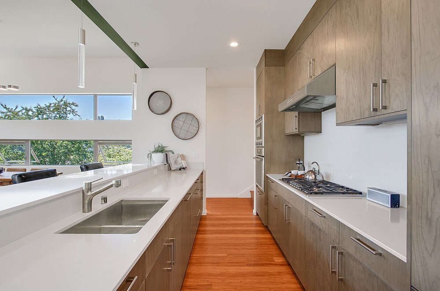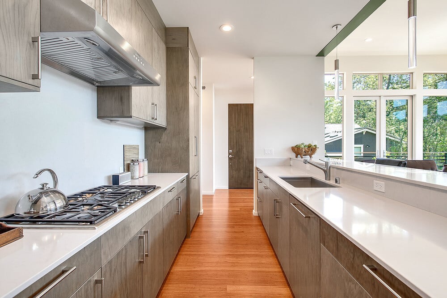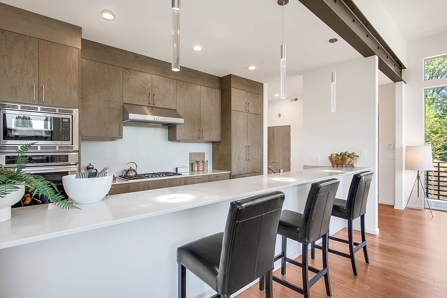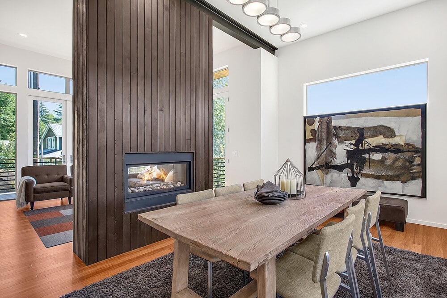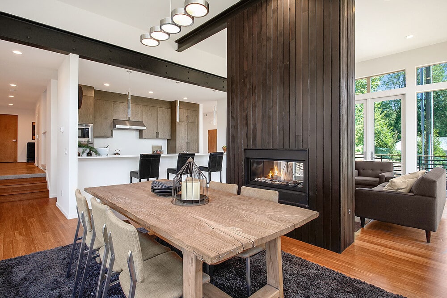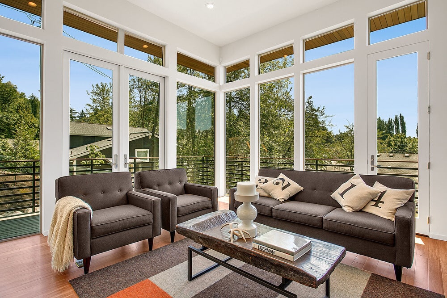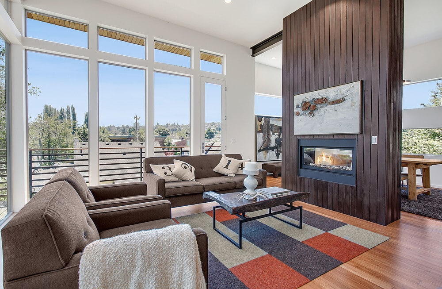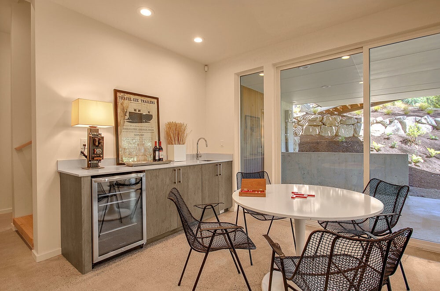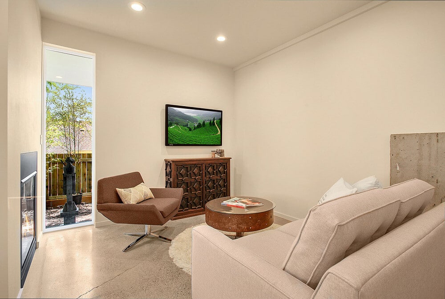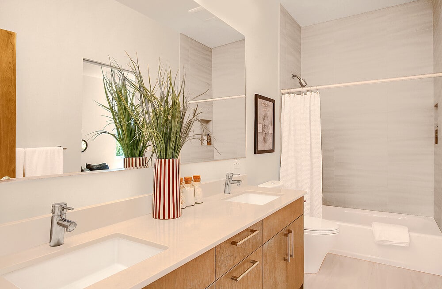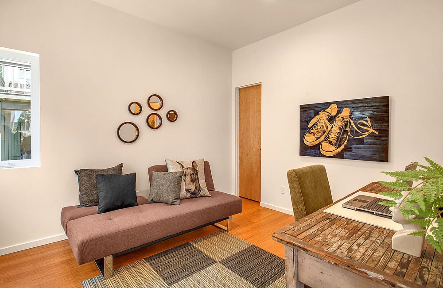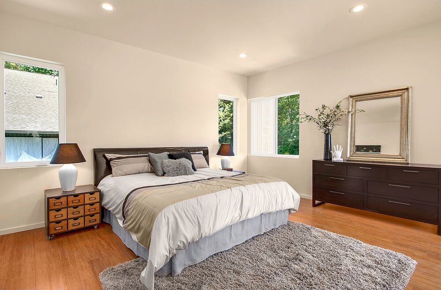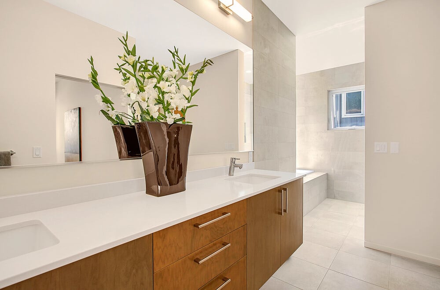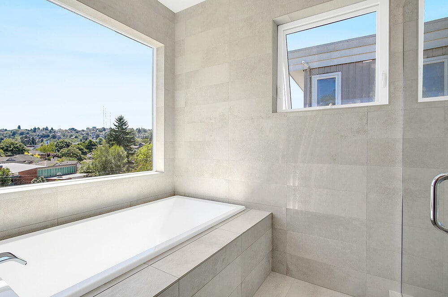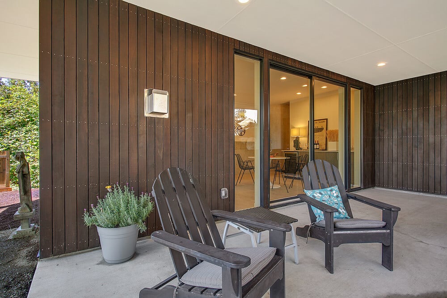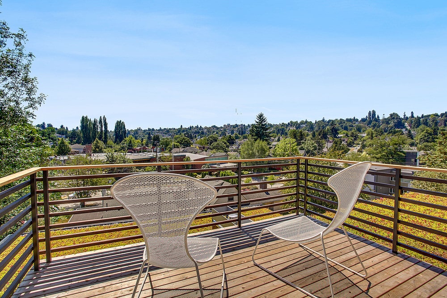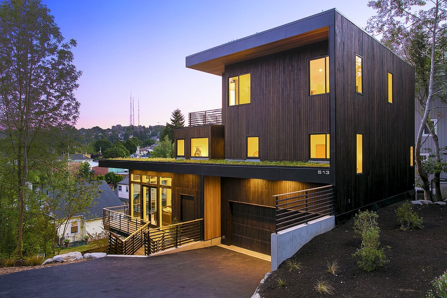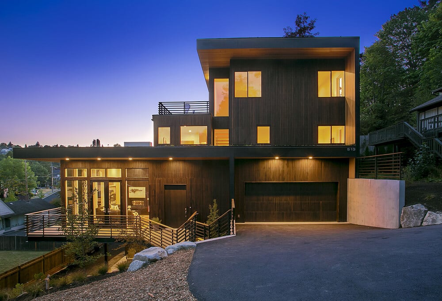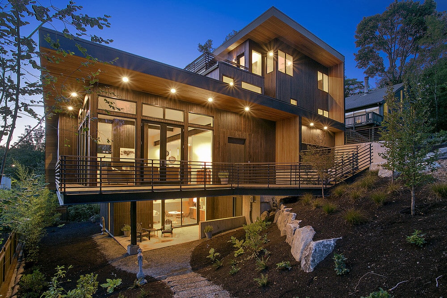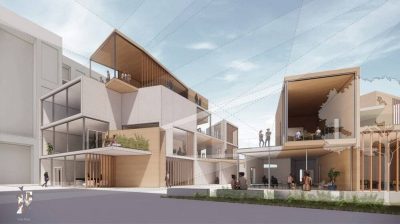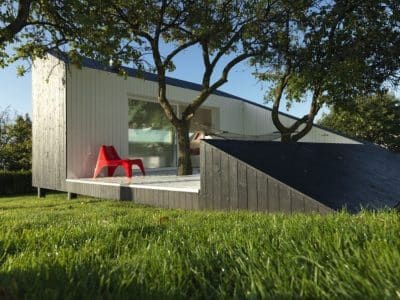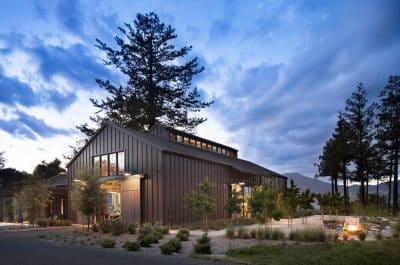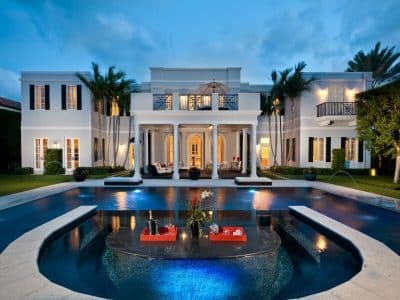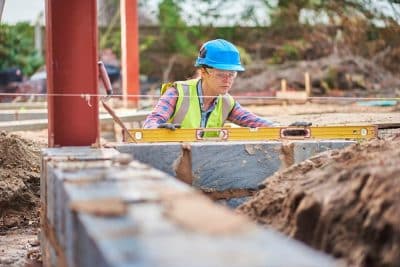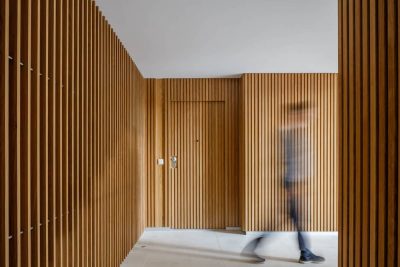Madison Park house is the latest residential project designed and built by First Lamp. Located in Madison Park neighborhood from Seattle, the house is built on a sloping ground and it gives the impression that it “grows” from the hill and floats through the trees. Several landslides have occurred here in the recent years, fact that made this location, somewhat naturally hidden, to be avoided or ignored. The nature of this land was the main problem of the First Lamp architects that after several visits and spot checks, they concluded that a real estate development here would increase the stability of the site and that it would have an active role in the surrounding landscape and community. Therefore, it was taken into consideration the stabilization of the hill with a deep root system and the reduction of the impact of the meteoric waters. In many ways, the design response to these goals is very literal.
54 Pin piles, 5 helical anchors, and 110 yards of concrete support the structure and retain the hillside. These are consolidated to the smallest feasible footprint, allowing the topography to surround and envelop the trunk of the house. The social area of the house is oriented so it has trees in the back and it can take full advantage of the sun and natural light. The house is dressed 100% in cedar wood to fit as well in the created environment by the grove of trees. The Madison Park house is topped with almost 2000 square feet of living roof which acts as a filter, a sponge, and an aesthetic amenity for the residents.

