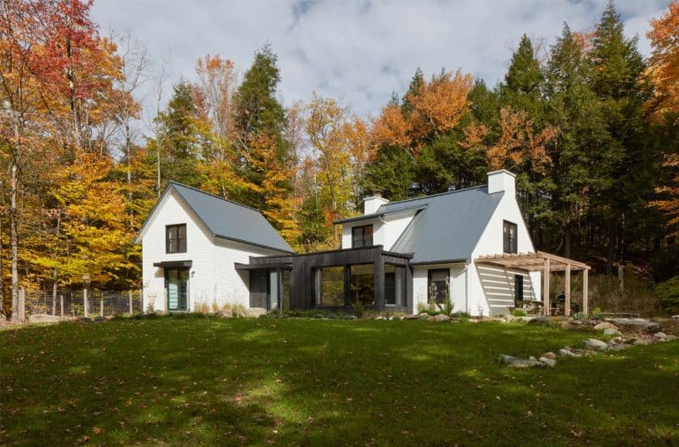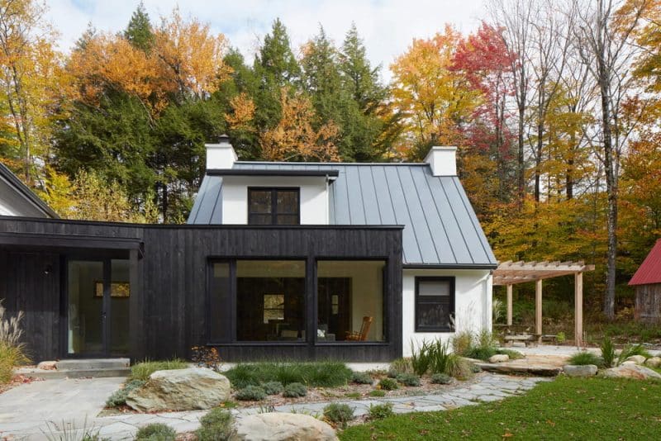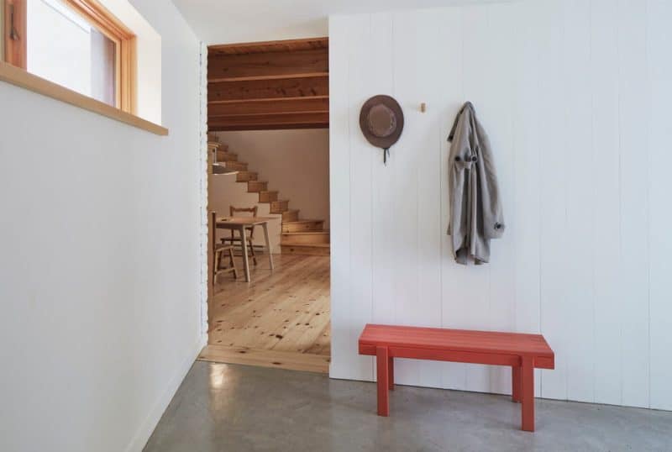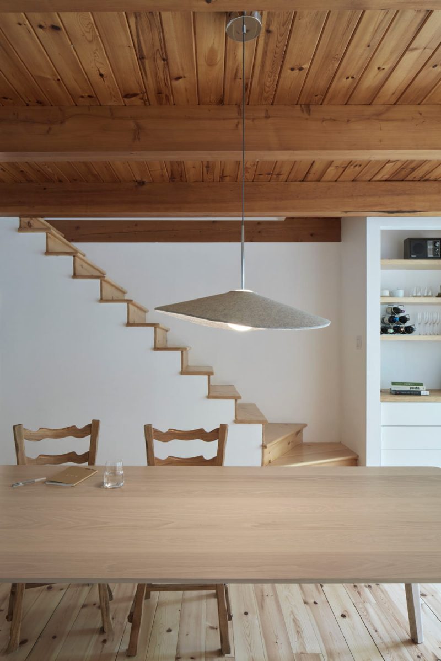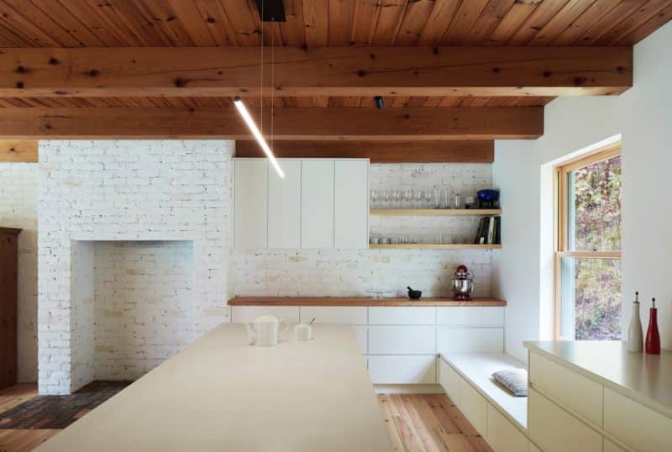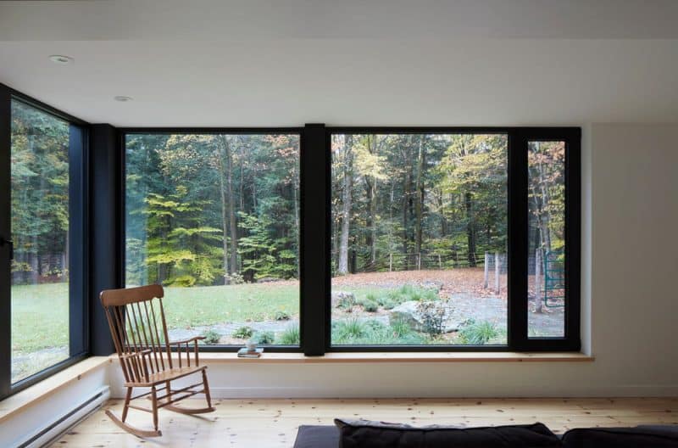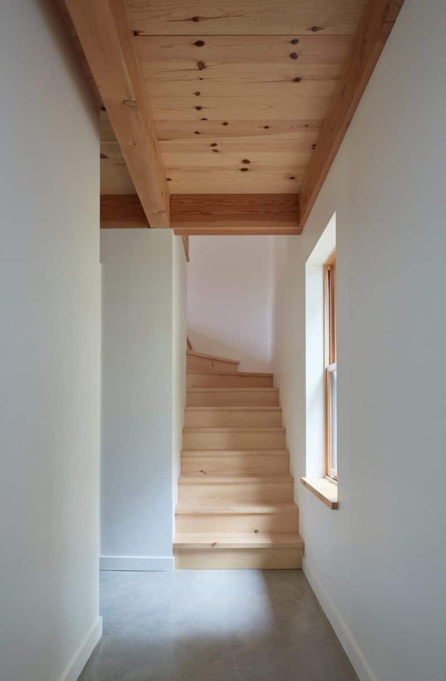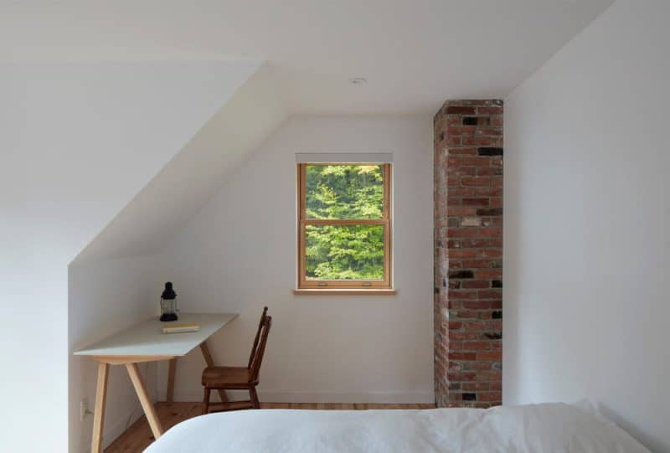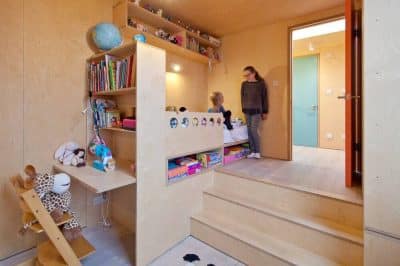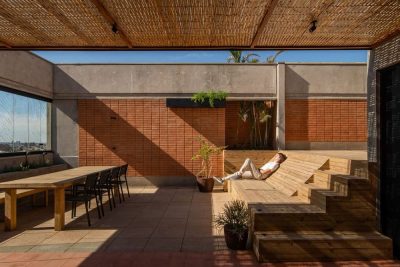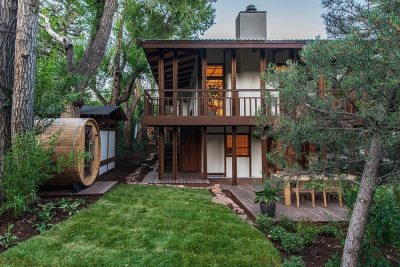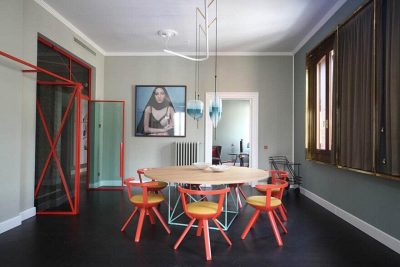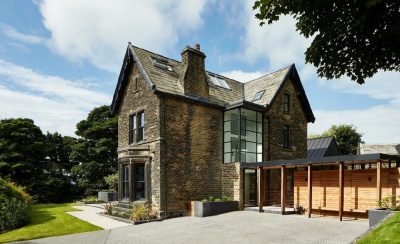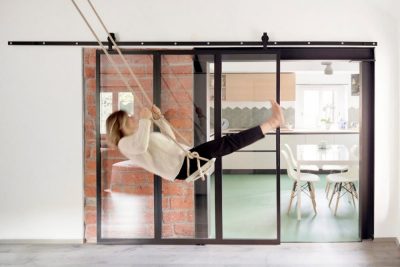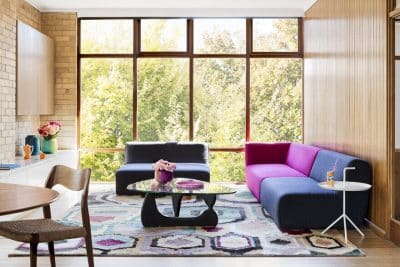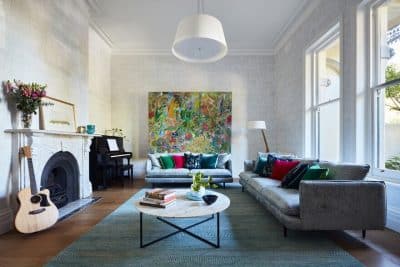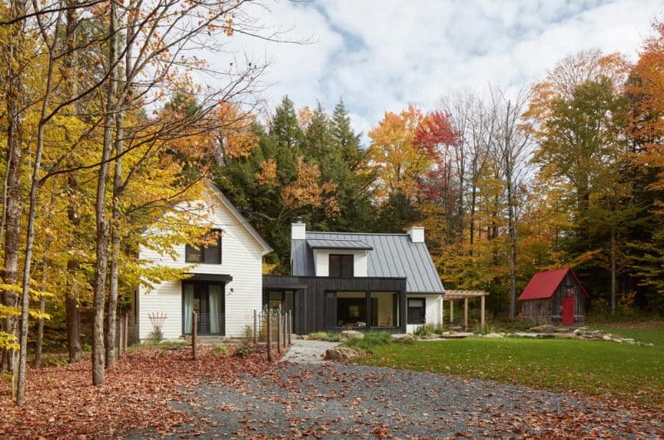
Project: Maison du Ruisseau
Architecture: Le Local Design
Contractor: Simon Fortin
Location: Sutton, Canada
Year: 2023
Photo Credits: James Brittain
Maison du Ruisseau by Le local Design is a thoughtful renovation that proves architecture can embrace the past while addressing today’s environmental and functional demands. Instead of opting for demolition, the design team transformed the existing family cottage into a brighter, more functional, and sustainable home, perfectly adapted for a family of five.
A Bold Yet Respectful Transformation
The owners of Maison du Ruisseau wanted to preserve the spirit of their cherished cottage while resolving long-standing issues such as humidity, poor drainage, and limited natural light. Le local Design responded with a strategy rooted in preservation rather than replacement. By extending the home and adding a smaller twin building, the project balances tradition and modernity. The two gabled forms are connected by a contemporary central section with a flat roof, creating a striking dialogue between old and new.
Exterior materials reinforce this blend of eras: white shingles nod to tradition, while blackened wood treated with the Japanese shou sugi ban technique introduces a refined contemporary contrast. The result is a home that remains rooted in vernacular forms yet feels undeniably current.
Light, Flow, and Family Functionality
One of the renovation’s primary goals was to improve circulation and bring more natural light into the home. A large new skylight now illuminates the attic, while expansive bay windows in the master bedroom connect the interior to the surrounding landscape. Original wooden beams and ceiling slats were preserved to maintain character, while streamlined cabinetry and built-in storage optimize every square foot.
At the heart of the redesign, Maison du Ruisseau introduces a new entrance hall and central vestibule, which has become an essential hub for the family’s daily life. The extension also provides a second cottage with a games room, dormitory, and additional living space, giving the family flexibility and a warm, welcoming environment for guests.
Eco-Friendly Choices and Outdoor Connection
From the start, Le local Design prioritized ecological responsibility. Local and durable materials such as wood and sheet metal were used to reduce the home’s environmental footprint. By reusing existing structures and enhancing rather than replacing, the project embodies the principle of building smarter, not bigger.
The landscape, designed by La Roche Posée Paysagiste, complements this philosophy. Nature trails, a pergola, and a terrace extend living outdoors, while large windows frame uninterrupted views of the wooded environment. Indoors and outdoors flow seamlessly together, deepening the family’s connection to nature.
A Model for Sustainable Renovation
More than an aesthetic update, Maison du Ruisseau demonstrates how existing buildings can be reimagined with care and creativity. The renovation preserves heritage character, improves comfort, and introduces ecological responsibility, setting an example for future projects. It highlights a growing paradigm shift in architecture—where renovation, reuse, and sustainability take precedence over demolition and new construction.
