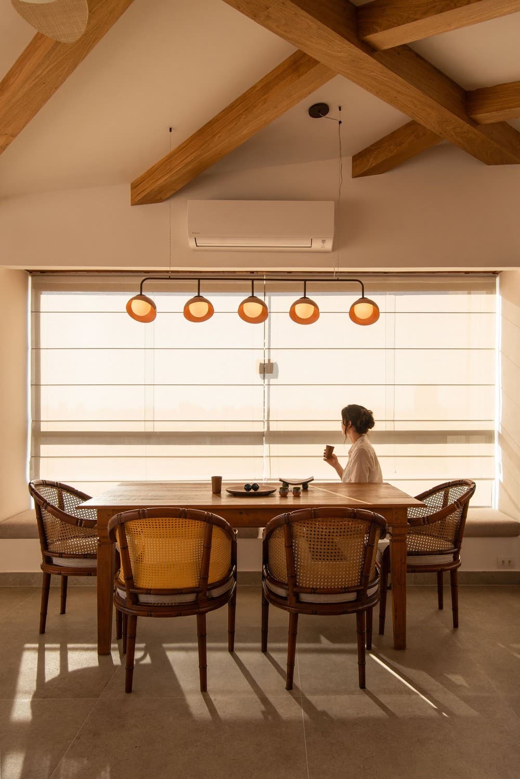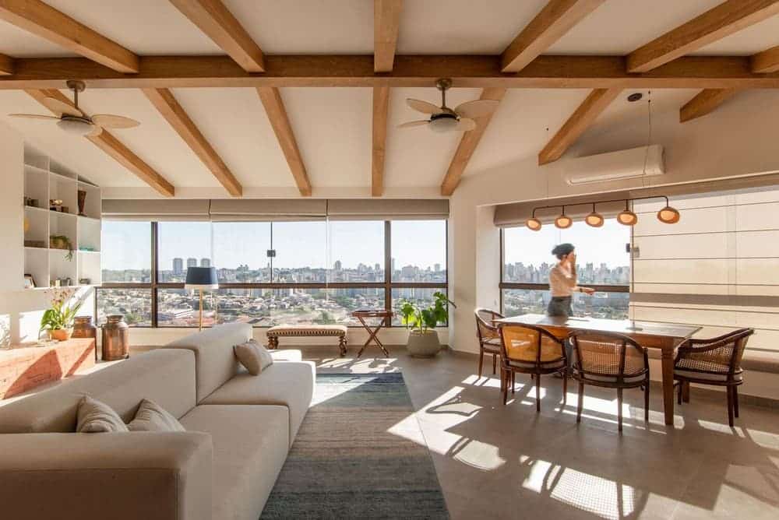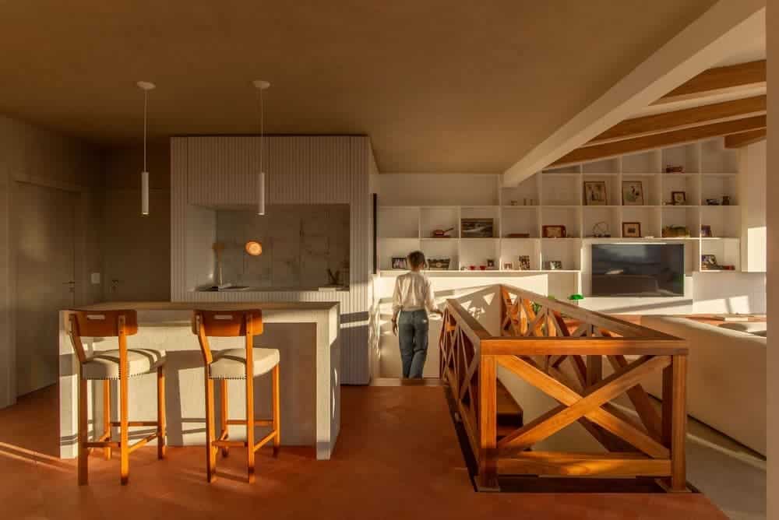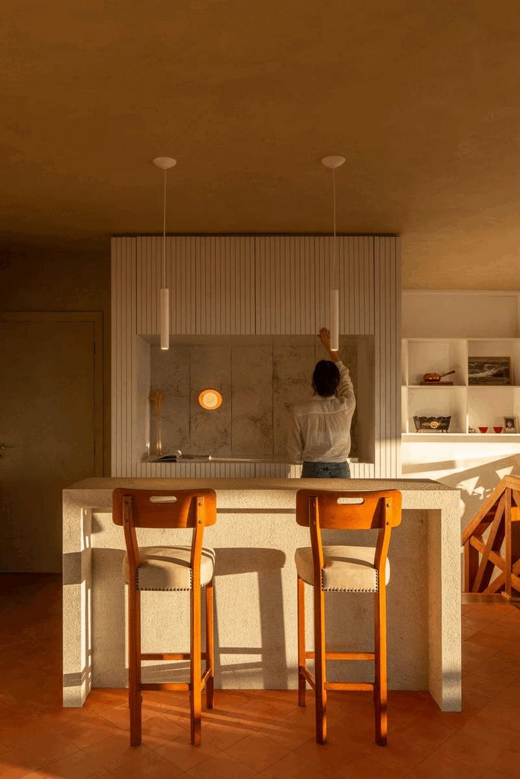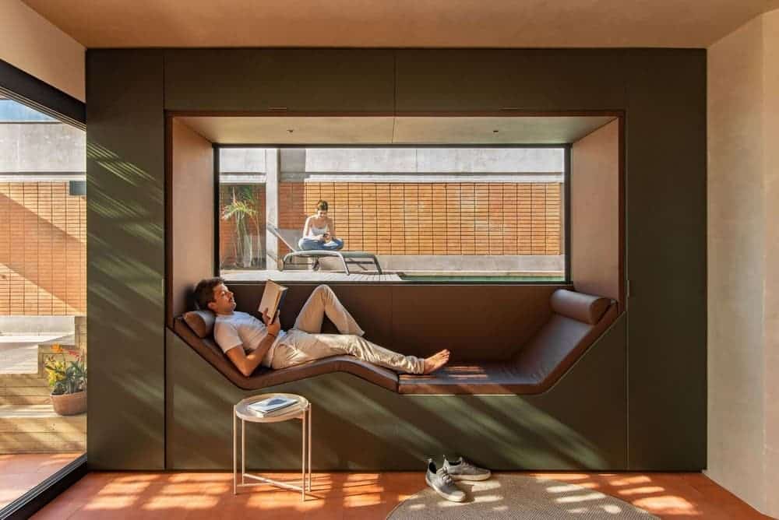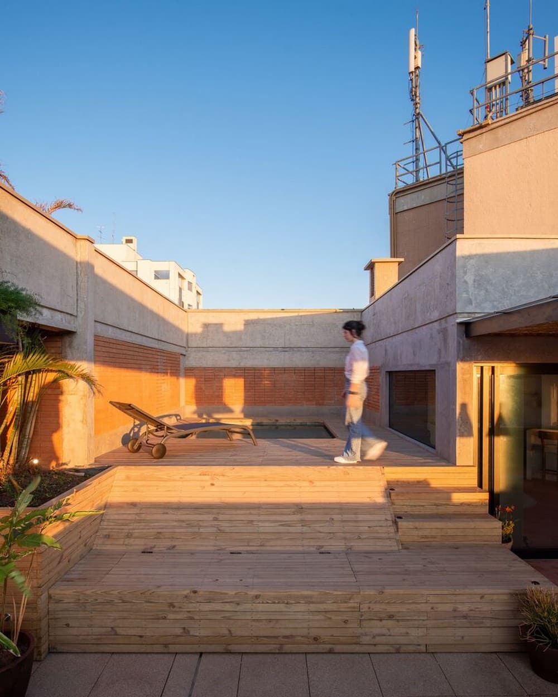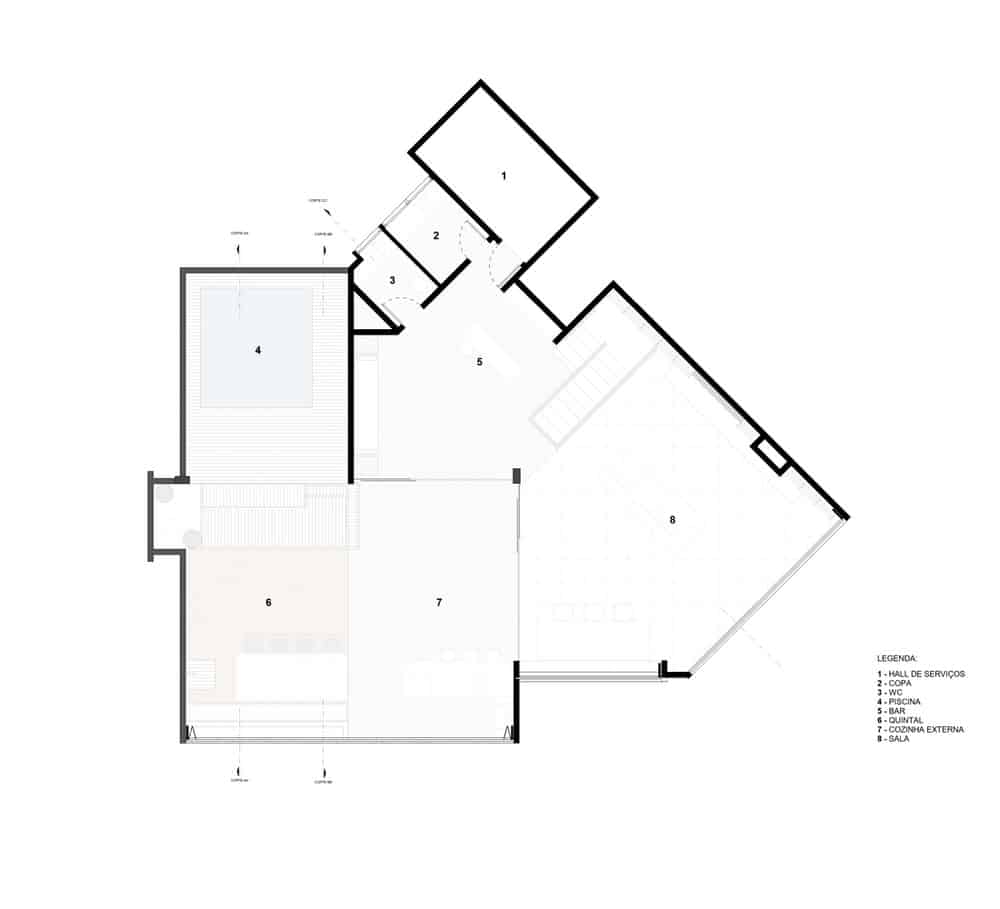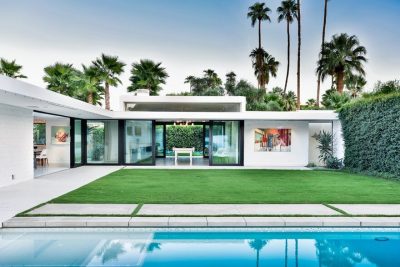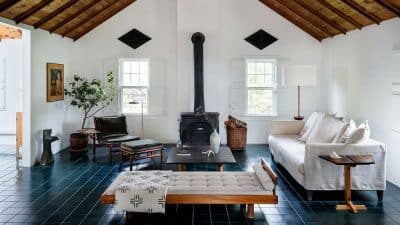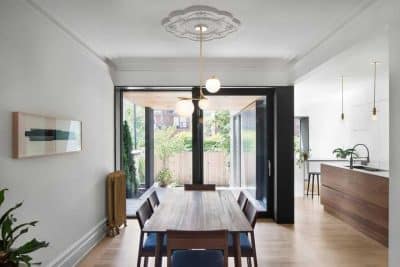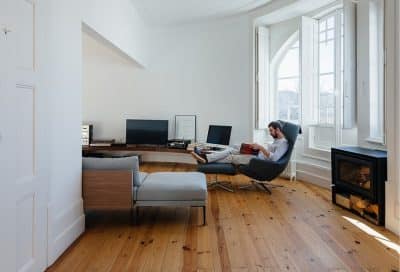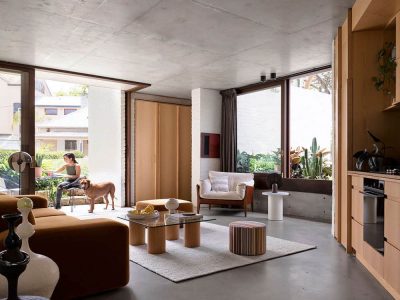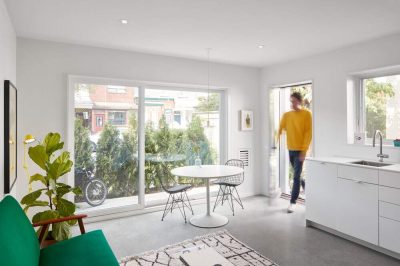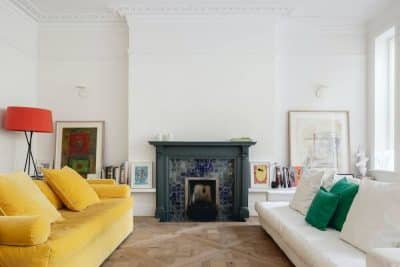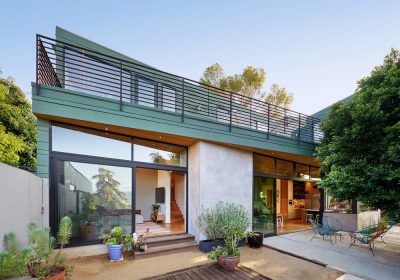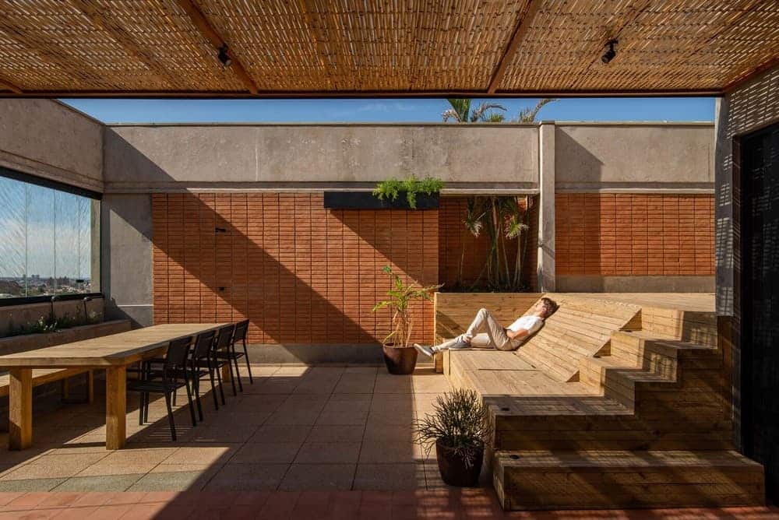
Project: BGN Penthouse
Architects: Estúdio Mangava
Project Team: Paula Pereira, André Furcolin, Tiago Carvalho
Location: Campinas, Brazil
Area: 160 m²
Year: 2022
Photo credits: Lela Leme
The renovation project for the BGN Penthouse sought to qualify the space in the most surgical way possible to bring out the full potential of the building. Functionality, aesthetics, and updating for new demands are the keywords in the project. Intervening in the typical roof plan was also a way of bringing a unique and more personal character to the family home, which was no longer used as a leisure area. Interventions were carried out in all spaces, expanding environments and improving flows between the large integrated room that includes a TV room, living room, and dining room, with the bar and the external area.
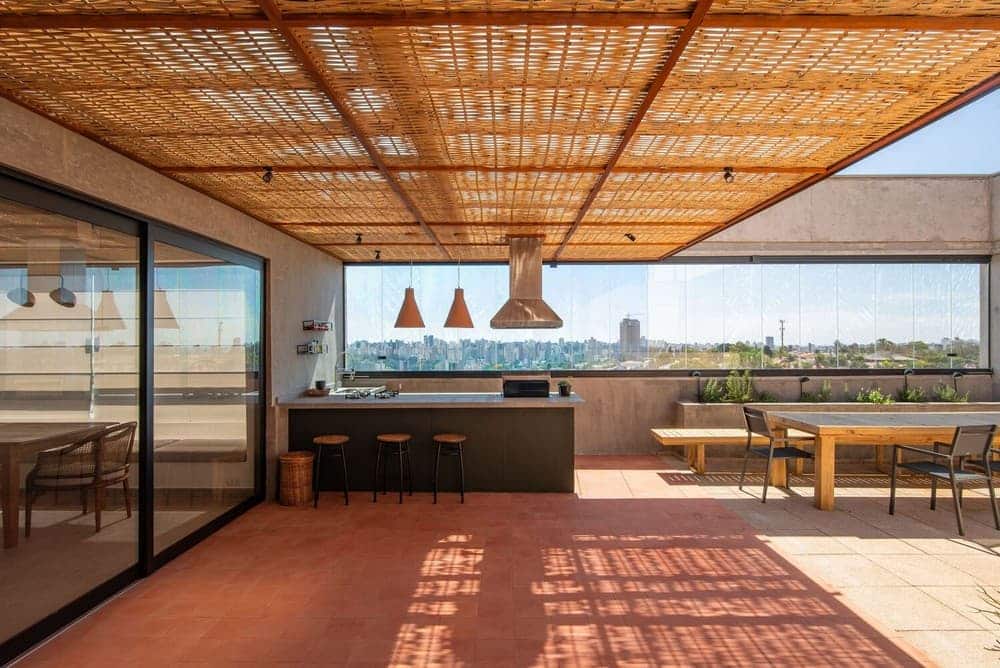
The apartment’s original aesthetic was full of dark tones, wood, dark glass, and lots of furniture. The guiding principle of the project was to brighten and illuminate the environment, bringing neutral tones, transparent glass, and contemporary furniture.
To enhance the memory of the house, full of memories and stories from generations of the family, some furniture and antique objects are mixed in the project, in addition to a proposed shelf to house the entire collection of objects symbolic of the family’s memory.
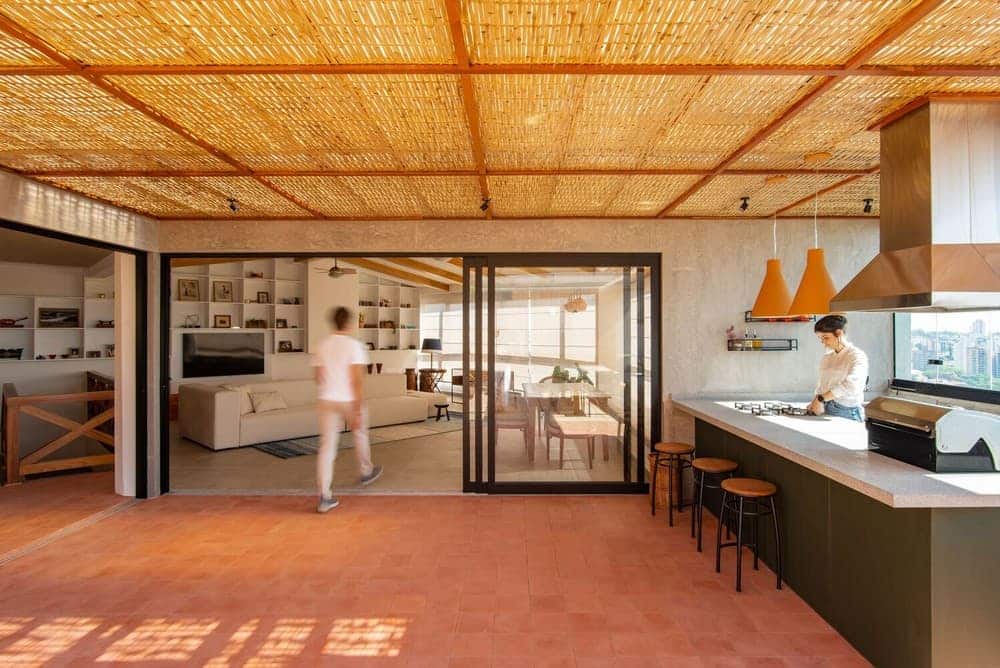
The aim is for such furniture and objects to be highlighted and valued amid walls and floors in neutral and light tones. In the external area, the original pool was separated by a flower box from the common area, creating a physical barrier between the spaces.
For the area, a deck in the form of a grandstand was proposed in order to connect the pool level with the level of the external gourmet area, thus creating a fluid and continuous space for different uses. In addition, the deck’s 45º shape is aligned with the sun for use as a lounger.
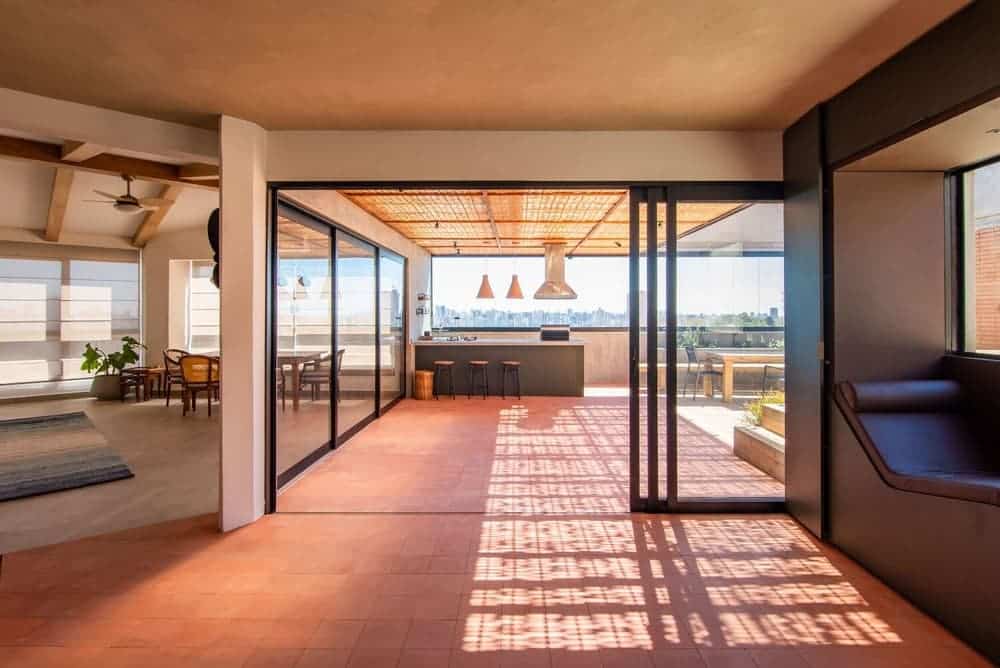
For internal use, a reading area was proposed in a carpentry niche, with a viewfinder for the pool, creating a visual permeability from the internal area to the external area, which was originally physically and visually disconnected.
The result of the refurbishment was the enhancement of the 160m² roof floor with a panoramic view of the city skyline and completely changed its use and access by the family. The new possibilities of use, together with the space for valuing the family’s memory, create an environment of warmth and intimacy.
