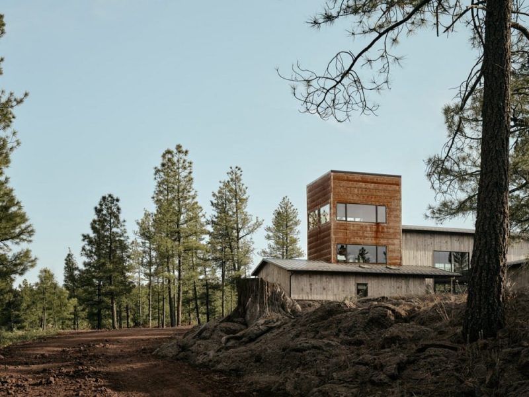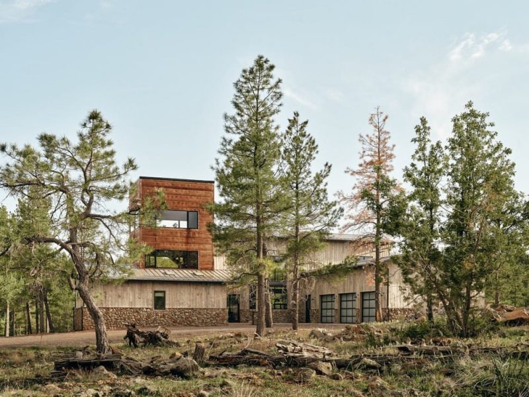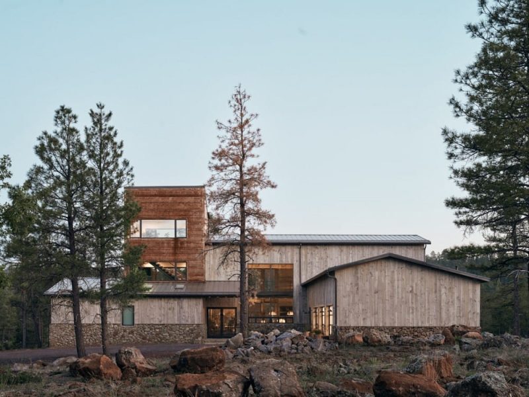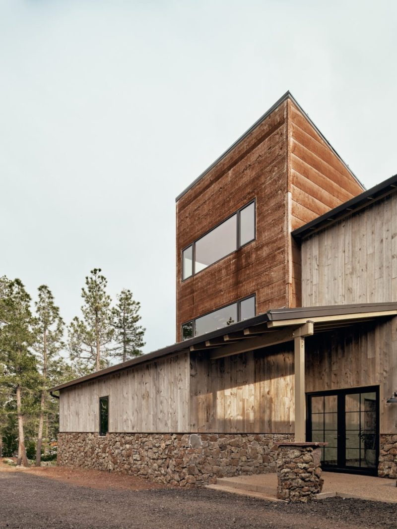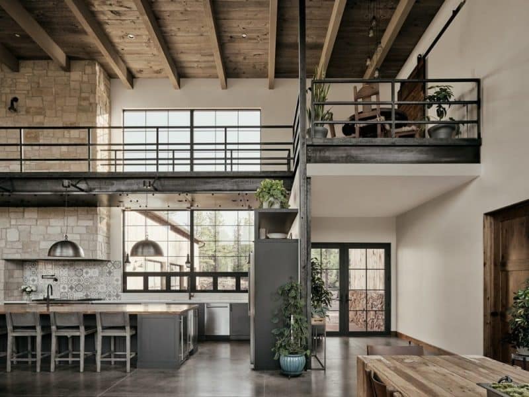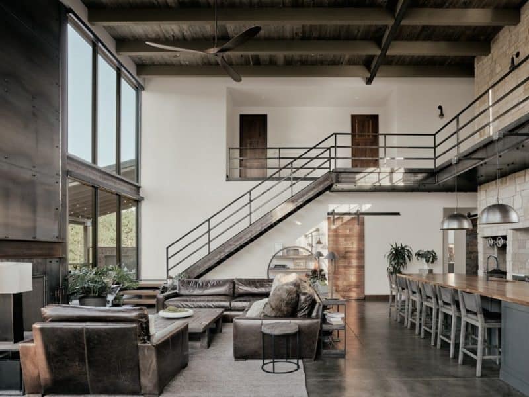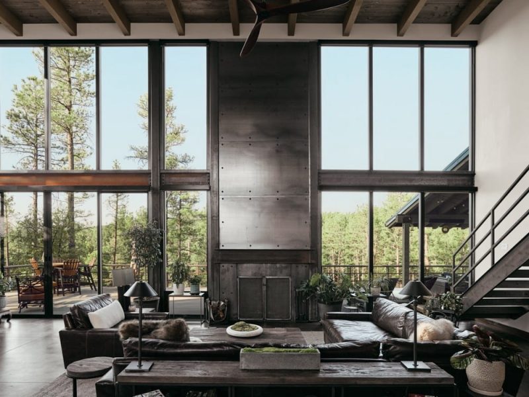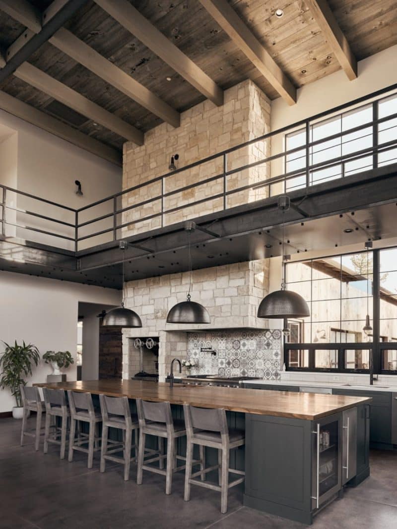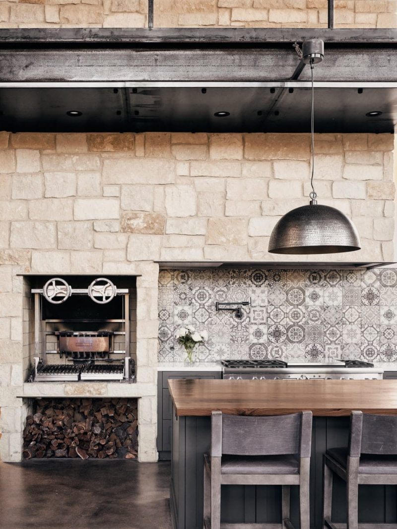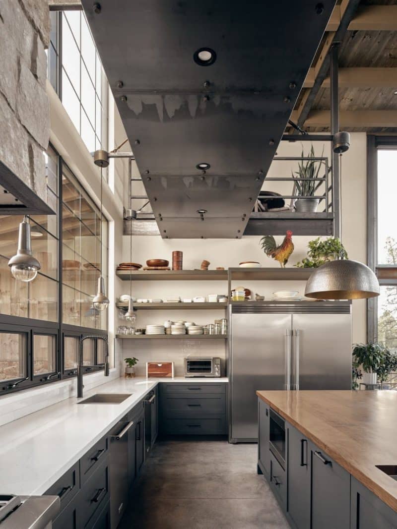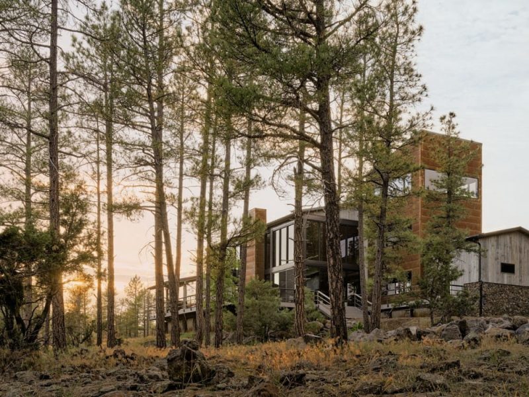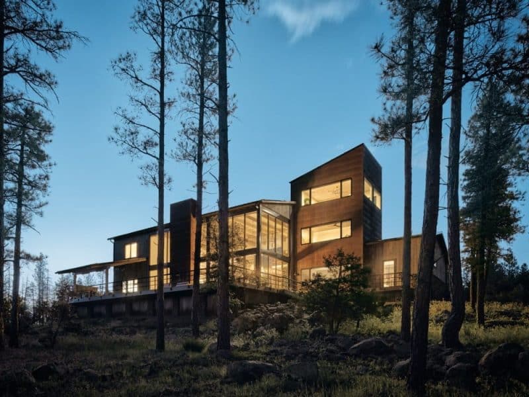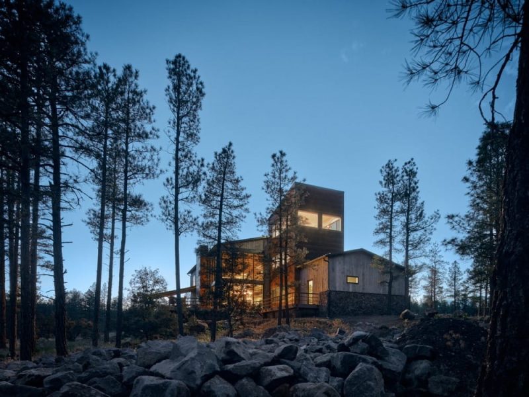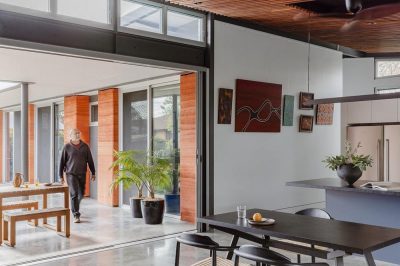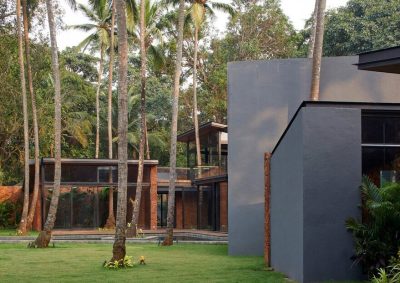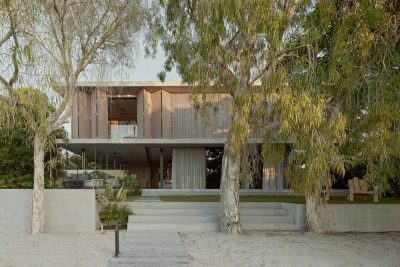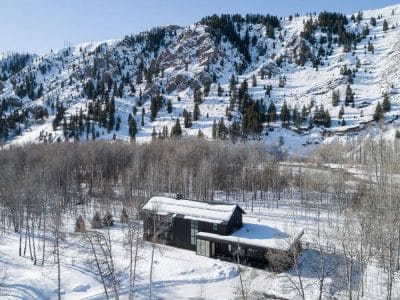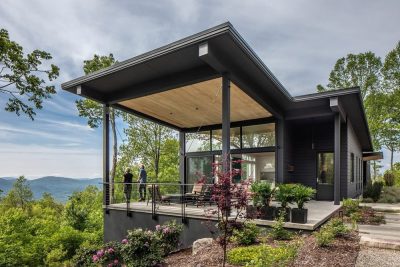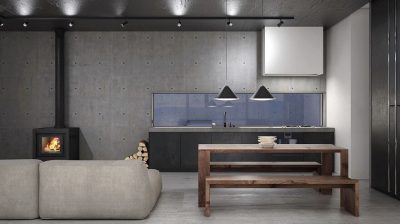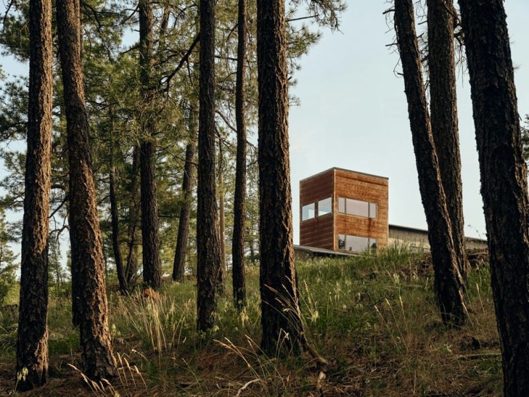
Project: Malapai Tower House
Architecture: The Ranch Mine
Location: Flagstaff, Arizona, United States
Year: 2022
Photo Credits: Dan Ryan Studio
Malapai Tower House rises like a beacon in the heart of the world’s largest contiguous Ponderosa pine forest. Accessible only by a winding dirt road, this three‑story rusted‑steel residence perches atop a gentle volcanic clearing more than a mile above sea level. Here, architecture becomes a bridge between family life and untamed wilderness—offering shelter, stunning views, and a living connection to the natural rhythms of the forest.
Site‑Rooted Form and Fire‑Resistant Foundation
Because the clearing is small and tree removal was minimized, the house feels almost grown from the land itself. Stones gathered on‑site create a rugged foundation skirt that anchors the home and protects it from wind‑blown embers during wildfire season. Meanwhile, the standing‑seam steel roof echoes the dark tones of pine bark, and the weathered steel siding reflects the iron‑rich volcanic soil. As a result, the Tower House almost disappears into its surroundings—until its vertical form reveals itself against the sky.
Vertical Living: Tower, Terrace, and Terrain
At the heart of the plan lies a double‑height living room, where sunlight floods through expansive windows and warms the radiant‑heated concrete floor. From here, sliding glass doors open onto an elevated patio with 180° panoramas—elk graze below at dawn, storm clouds gather over distant peaks, and at night, the Milky Way stretches overhead. A steel‑framed bridge above links the living space to the second and third levels of the tower. Consequently, everyday routines become small adventures: children dash upstairs to scout for mountain lions; parents pause on the bridge to admire snowfall on the pines.
Materials in Dialogue with Nature
Every material choice reinforces the bond between house and forest. Local volcanic stone resists flame and erosion; rusted steel siding patinates further with time, blending with the iron‑tinted earth; and vertical cedar boards echo the trunks of the surrounding Ponderosas. Inside, the limestone chimney rises through the living room, its pale surface contrasting with the warm wood ceiling above. As daylight shifts, the textured masonry and wood grain come alive in ever‑changing patterns of light and shadow.
The Hearth as Home’s Heart
The kitchen anchors daily life. A massive wood‑island countertop—hewn from reclaimed timber—serves as both workspace and family gathering spot. Here, conversations unfold over the Grillworks fire pit, whether cooking wild game or baking bread. Task lighting is ingeniously integrated into the steel bridge overhead, illuminating counters below while framing views of treetops beyond. Thus, cooking becomes a multisensory experience: the scent of pine on the breeze, the crackle of wood fire, and the sight of shifting clouds through the double‑height window.
Observation, Safety, and Seasonal Ritual
At the tower’s summit, a lookout platform provides both delight and duty. On clear days, occupants can trace the ridgeline of distant peaks; when wildfire smoke appears on the horizon, they become early sentinels for their forest home. In winter, the tower frames silent snowfall on the pines—an ever‑changing work of art. These seasonal rituals—scouting elk at dawn, watching storms roll in, monitoring for embers—turn living into an act of deep engagement with place.
A Model of Wild‑Friendly Living
Malapai Tower House demonstrates how a family home can embrace rather than conquer wilderness. By responding to slope, vegetation, and volcanic substrate, The Ranch Mine created a dwelling that is both protective and permeable—fire‑resistant yet open to breeze, solid yet transparent to views. In this way, the Tower House becomes more than shelter: it is a living instrument for experiencing the pulse of the Ponderosa forest in every season.
