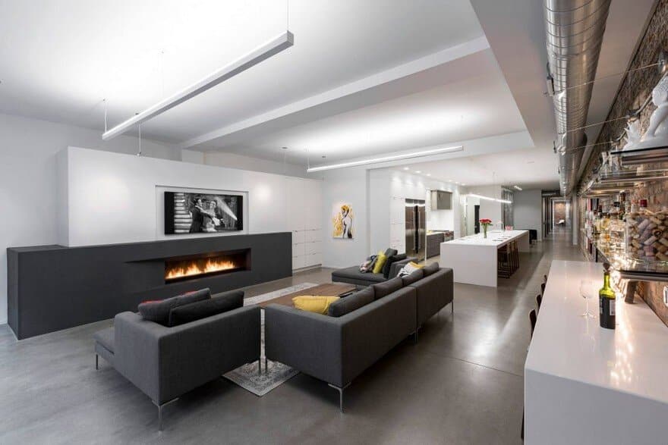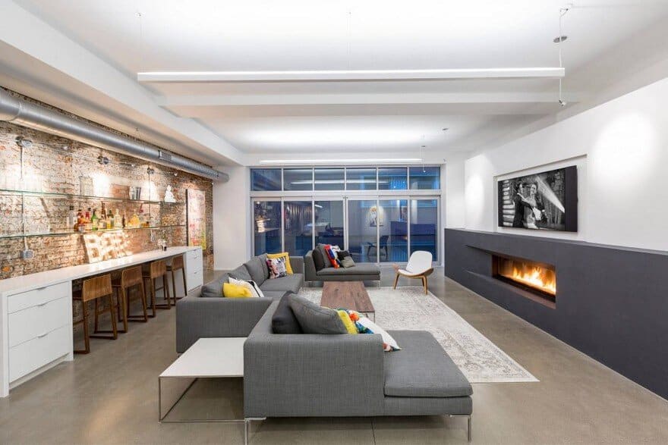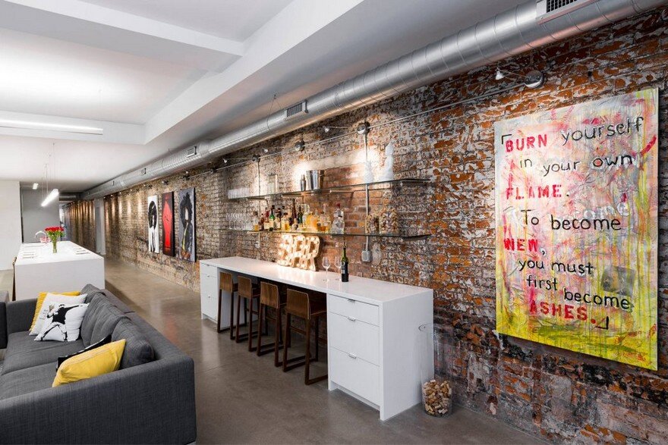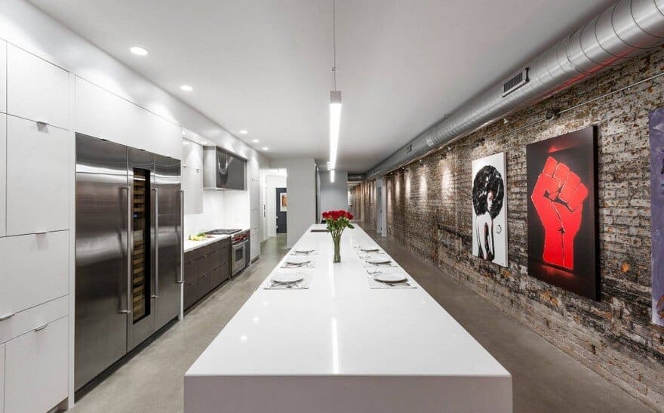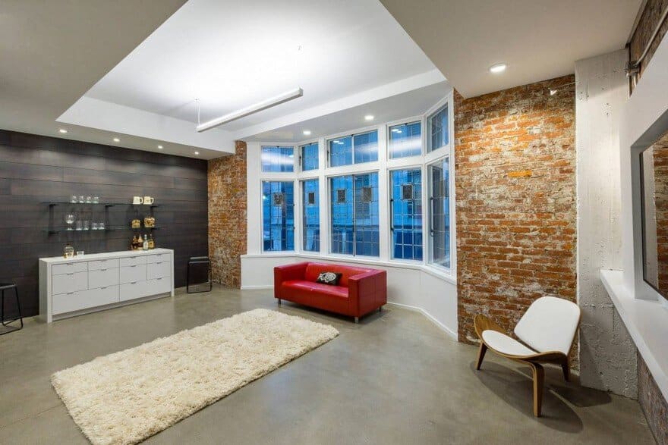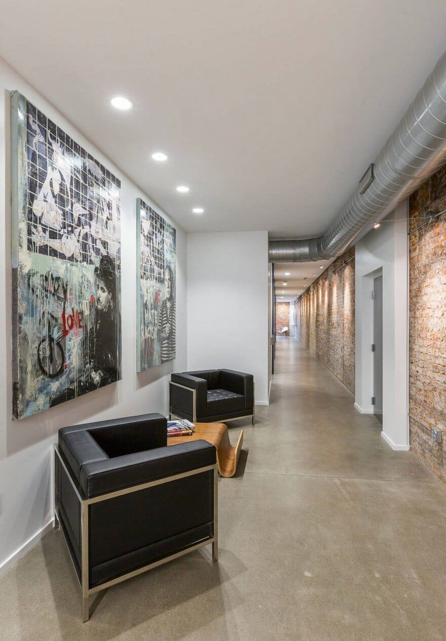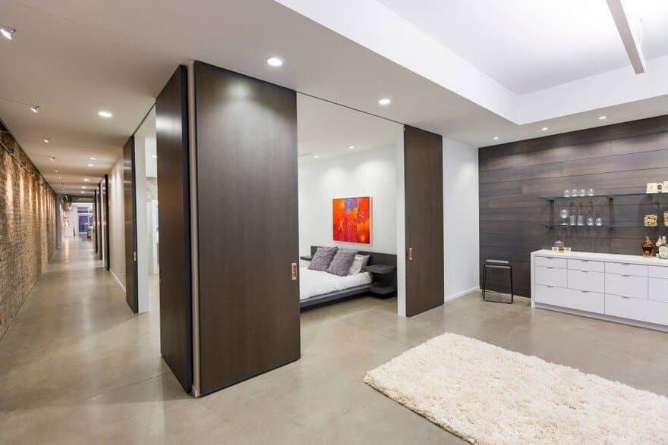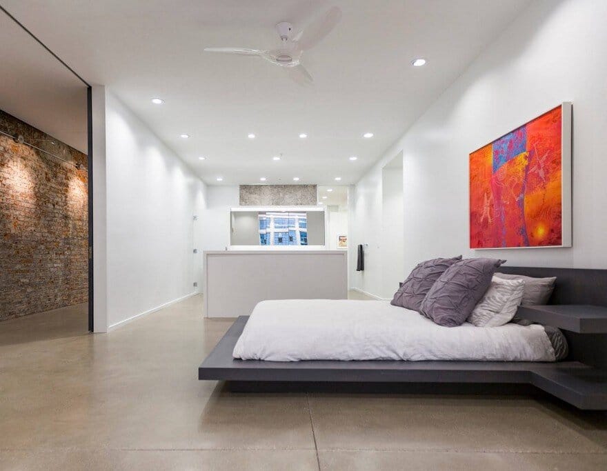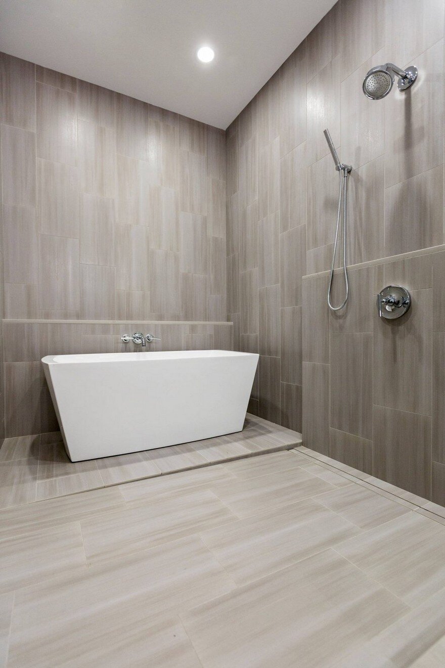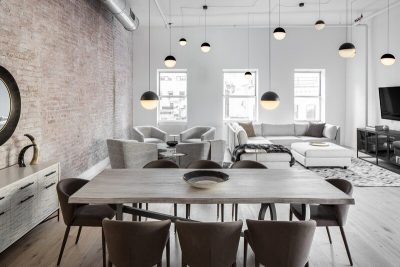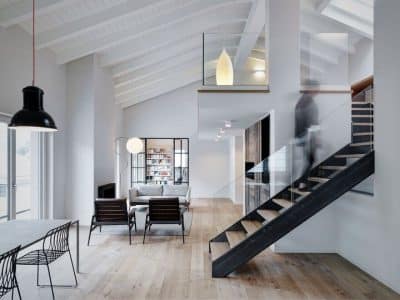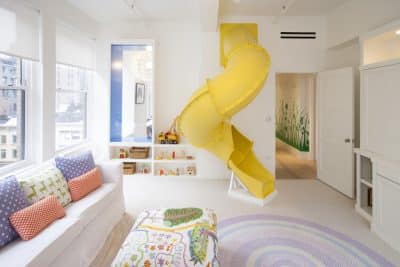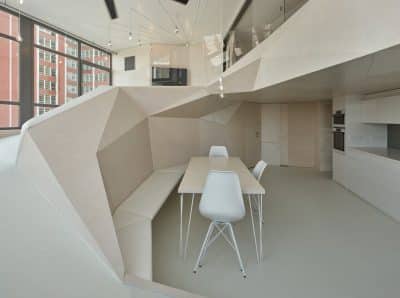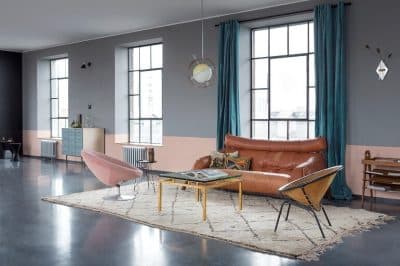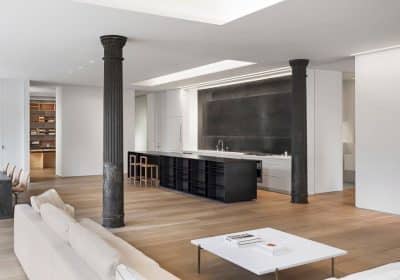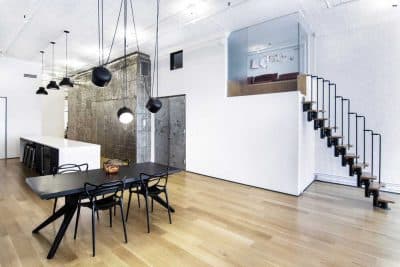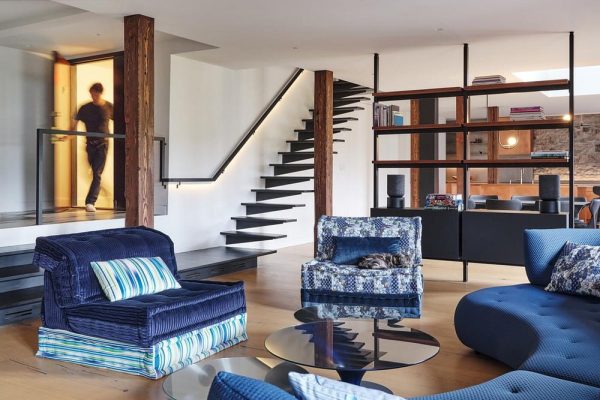Project: Modern Cincinnati Loft
Architects: Ryan Duebber Architect
Location: Cincinnati, Ohio, United States
Photography: RVP Photography
Located within the Central Business District of Cincinnati, Ohio, this penthouse loft is situated on the third floor of a historic multi-family building. It was a single level “white box” unit with a unique footprint of 25 ft wide by 120 ft in length. At each end of the long and narrow volume there are window/door openings which serve as the only sources for natural light. There is direct elevator access from a private parking garage for the homeowner while guests enter through a secured lobby.
The homeowner had two main objectives for this renovation project. The first was to create a modern authentic loft-like living environment that expressed an industrial yet refined aesthetic. The second objective was to maximize the use of daylighting to infiltrate the main living areas.
The design strategy was established by exposing the existing brick demising wall. This wall reveals the buildings history, establishes the unit’s material pallet, and acts as a datum for which all spaces are organized. The wall captures the buildings history where roof lines and openings once existed. The textures and colors within this wall establish the material pallet. A smooth white finish is applied to cabinets, countertops and walls as a way to contrast the brick materiality. Dark grey is used as the stain color for large sliding doors, cement stucco fireplace and selective cabinetry to contrast the white and relate to the tar remnants found within the brick wall from ages past.
To allow daylighting to infuse the unit, the main living spaces (kitchen, dining and family room) were positioned adjacent to the largest exterior opening. The master suite and study were placed at the opposite end with floor to ceiling sliding doors to draw light into the core. The uniqueness of this project is also derived by embellishing the unit’s inherent long and narrow proportions. These proportions are most prevalent in the design of the linear fireplace, the dining island, the dynamic powder room floating panel, and light fixture selections.

