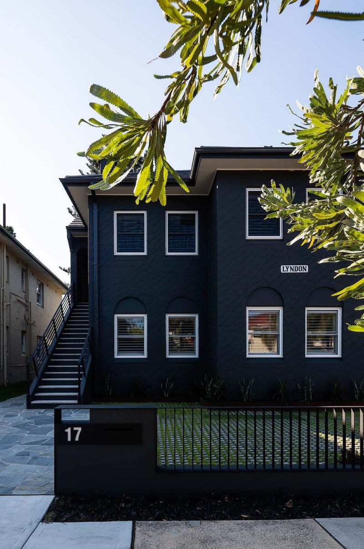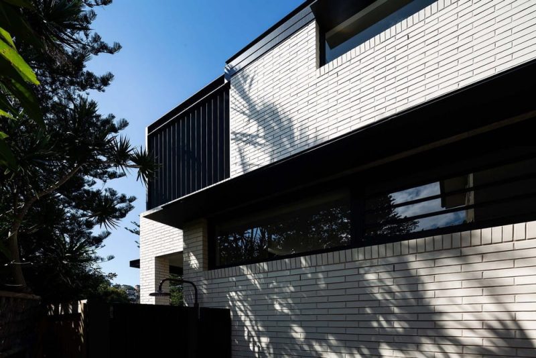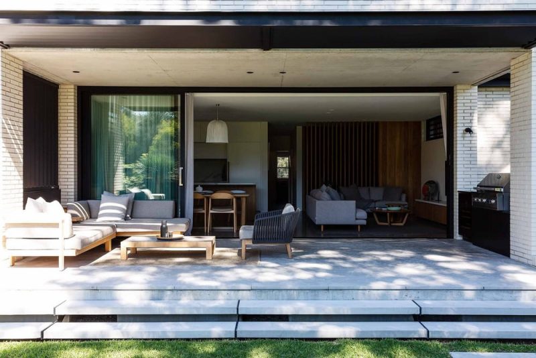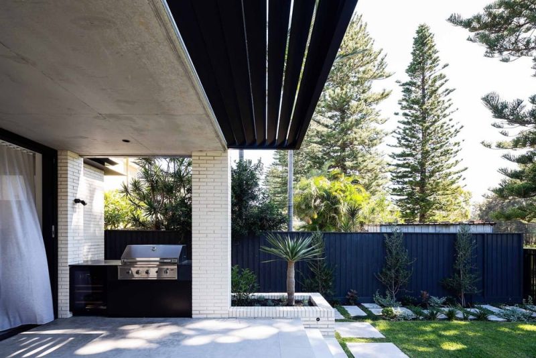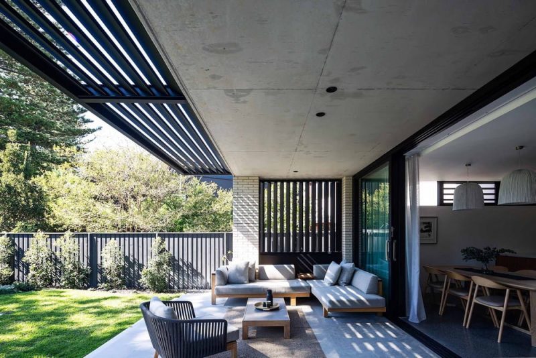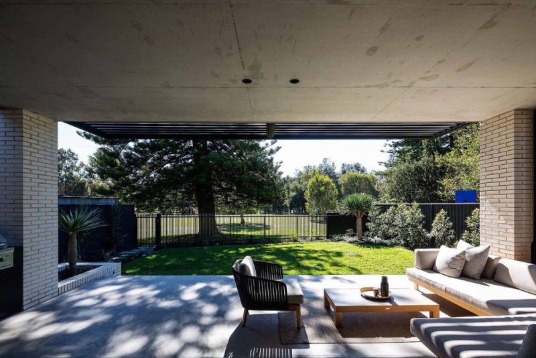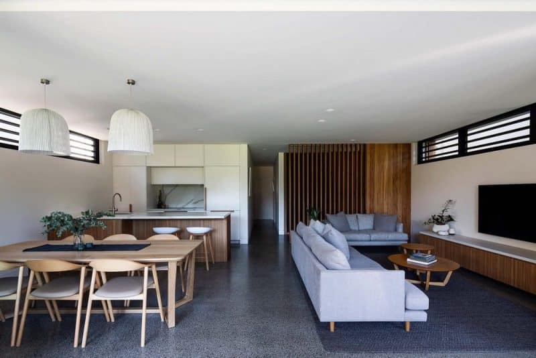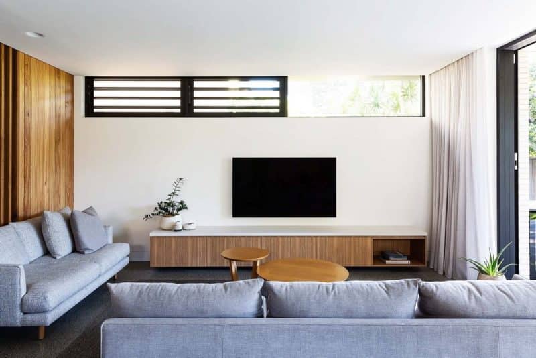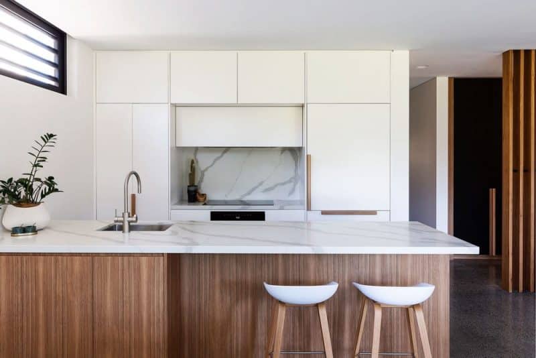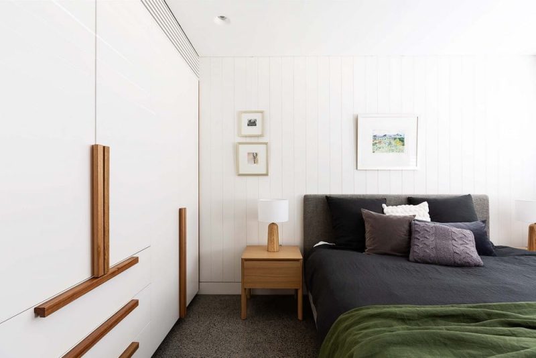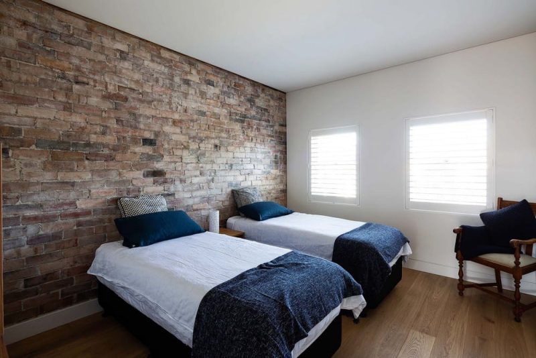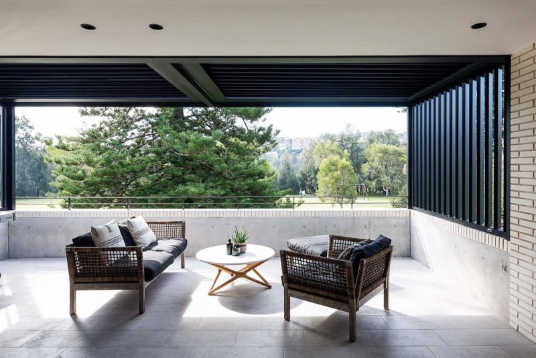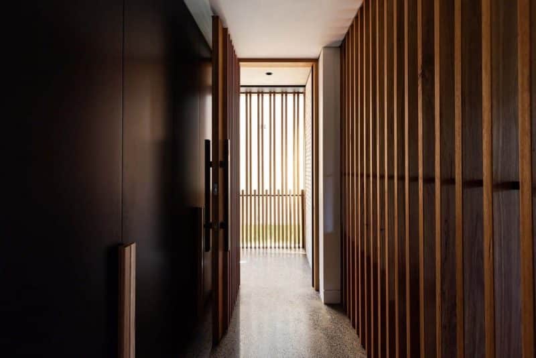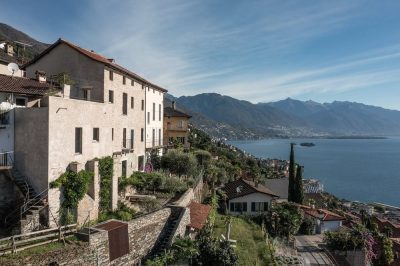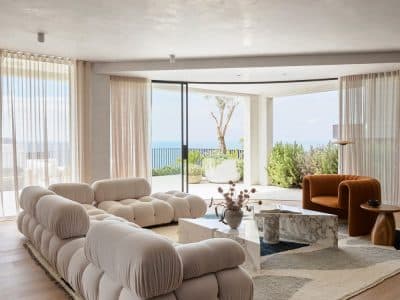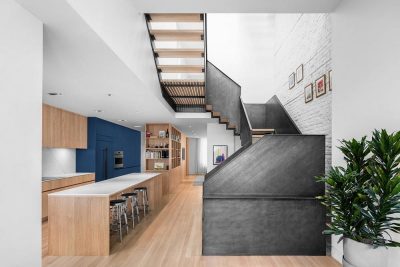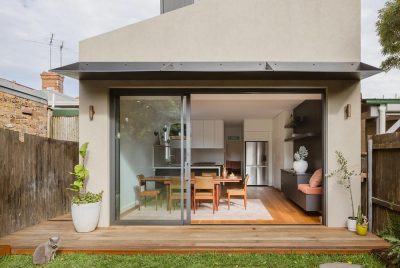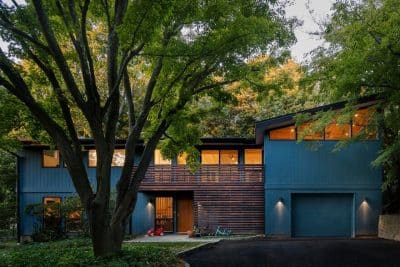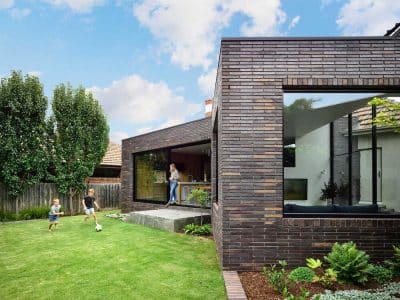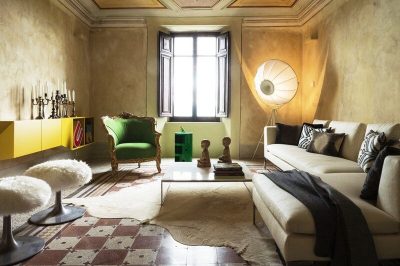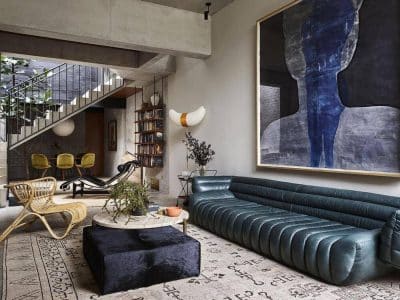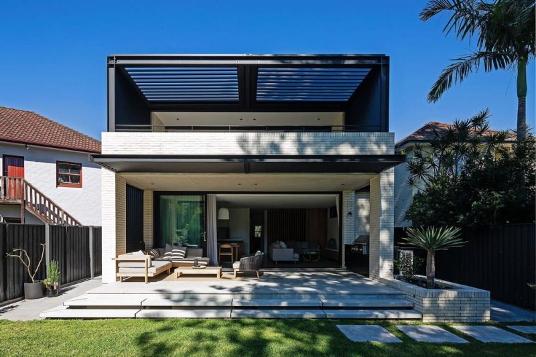
Project: Manly House
Architecture: Watershed Architects
Builder: MJK Building
Location: Manly, Sydney, Australia
Year: 2021
Photo Credits: Simon Whitbread Photography
Manly House by Watershed Architects reimagines an original duplex apartment into a cohesive blend of old and new. Situated near Manly Lagoon, the project retains the character of the existing structure while adding a north‑facing extension that opens to both indoor and outdoor living areas. This careful intervention provides modern flexibility without overshadowing the building’s heritage charm.
Heritage Preservation with a Modern Addition
First, the designers preserved the original duplex façade, maintaining its scale and proportions. Meanwhile, a distinct rear volume rises in clear contrast. Its clean geometry and contemporary materials—polished concrete floors, white linear bricks, and natural timber—announce the new addition without erasing the past. As a result, Manly House feels like a seamless dialogue between eras.
Controlled Privacy and Sunlight
Moreover, operable aluminium louvres screen the edges of the extension. By day, they filter northern sunlight into living spaces and frame lagoon views. At night, they close to ensure privacy for residents. Consequently, the addition maximizes light and outlook while respecting the intimacy of the original apartments.
Indoor–Outdoor Living Tailored to Lifestyle
Furthermore, the rear extension organizes living, dining, and lounge areas around a covered terrace. Sliding glass doors dissolve the barrier between inside and out, inviting fresh air into the heart of the home. In addition, durable finishes like polished concrete withstand coastal conditions, ensuring longevity and low maintenance.
Ultimately, Manly House stands as a testament to flexible, modern living within a heritage context. By balancing preservation with bold design moves, Watershed Architects created a home that honors its past while embracing contemporary comforts.
