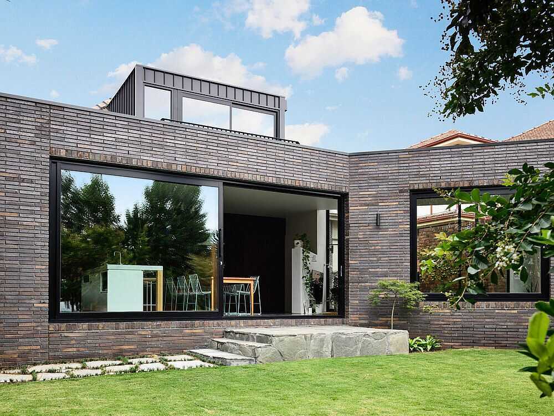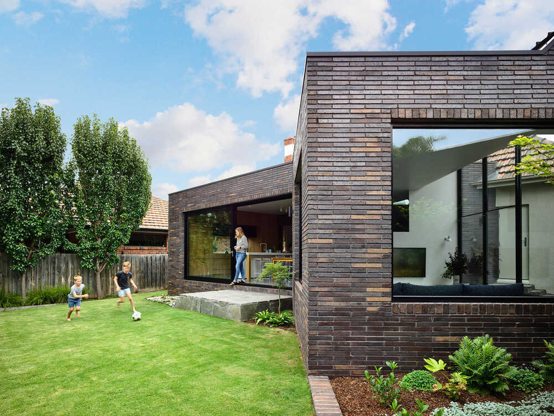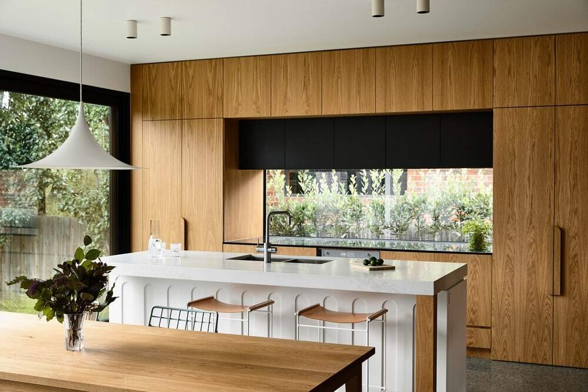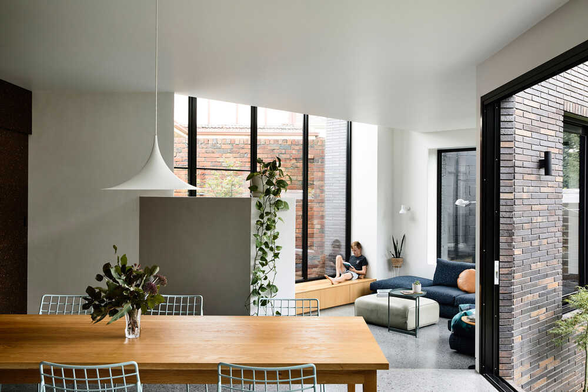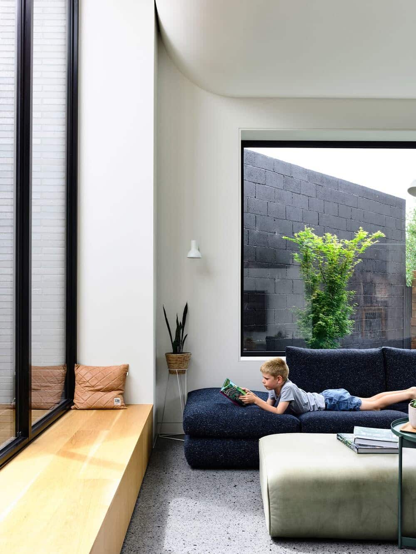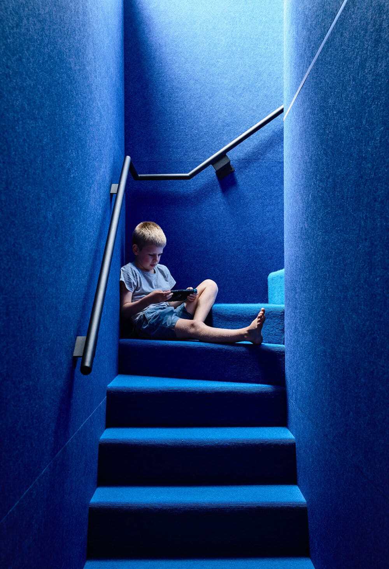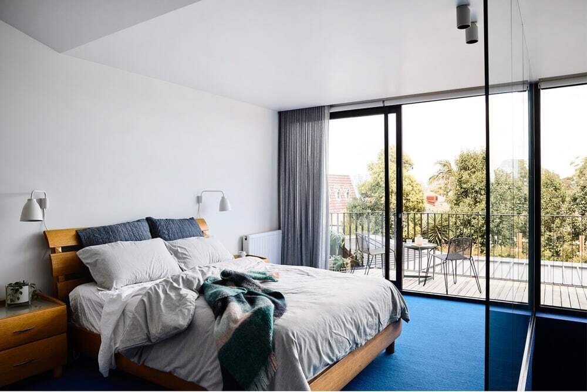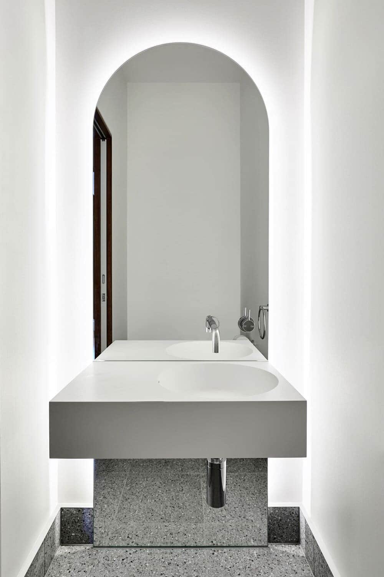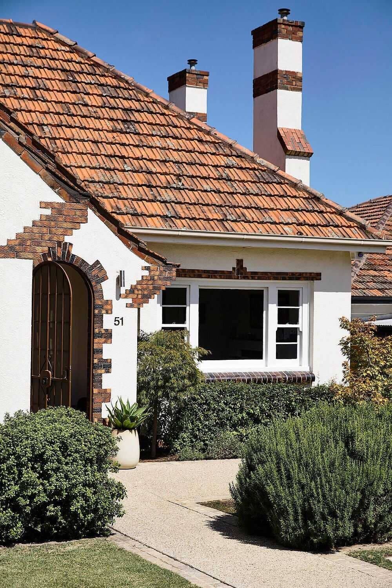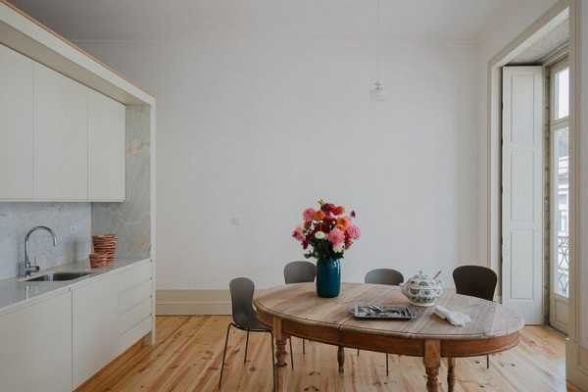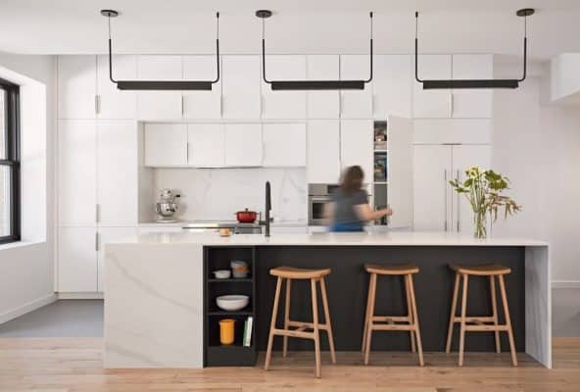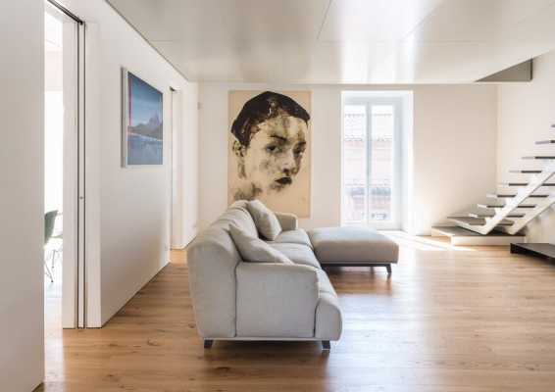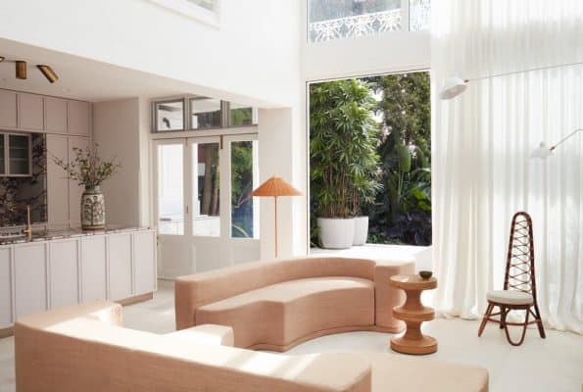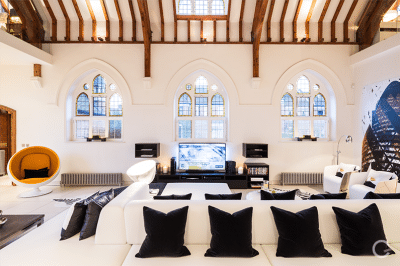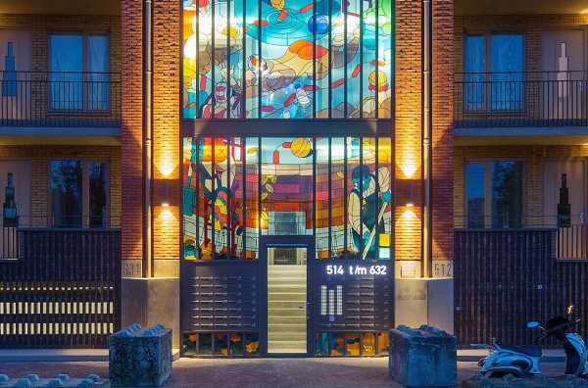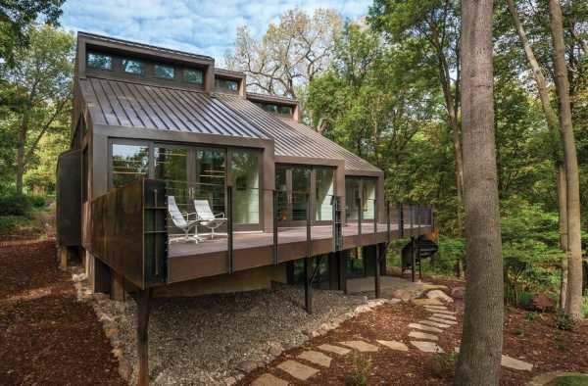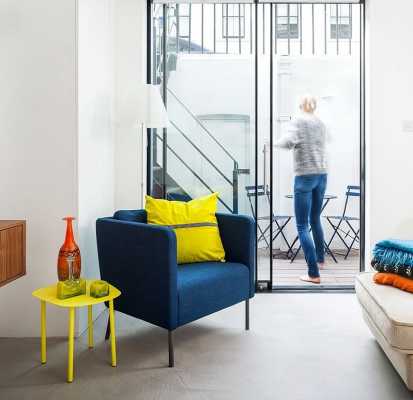Project: Ascot Vale Home
Architects: Taylor Knights Architects
Location: Ascot Vale, Melbourne, Australia
Completed 2018
Photo Credits: Derek Swalwell
Text by Taylor Knights Architects
Built by hand by the original owner, this 1940s period home in Ascot Vale is a labour of love. With all the grandeur to be expected of an art deco dwelling, the former building itself was quite modest in its construction, with just two bedrooms in the efficient arrangement. Home to a young family with two active kids, it was time for the next stage of this house’s life.
The site presented us with a unique challenge, set to a grid of 45 degrees off true north. To best capture light in the new and existing spaces, we looked away from the standard and perhaps more efficient ‘box-on-the-back’ design response, and instead redefined the axes of the extension, drawing upon the compass points. The result is a new addition cranking to the east, peeling away from the original home and providing new sources of light to the internal spaces from the north, east and south. The new Ascot Vale Home is surrounded by a series of light courts and gardens acting as a light, lush backdrop to the striking space.

Redefining the axes of the extension to draw upon the compass points, resulting in an addition that cranks to the east, peeling away from the original home and providing light to internal spaces from the north, east and south.

